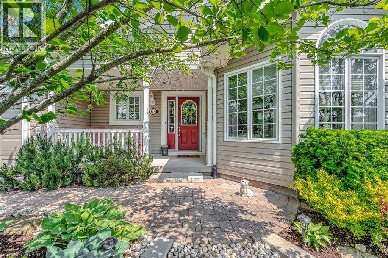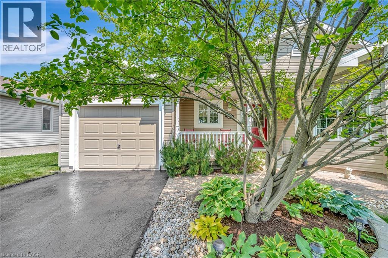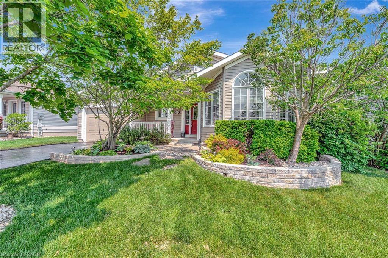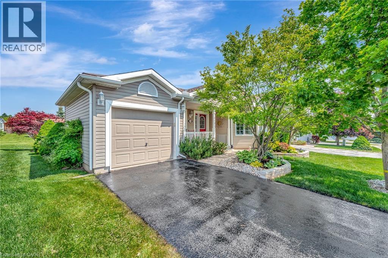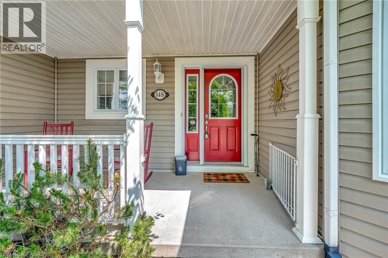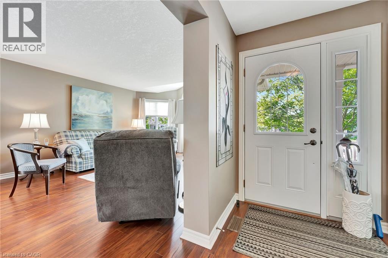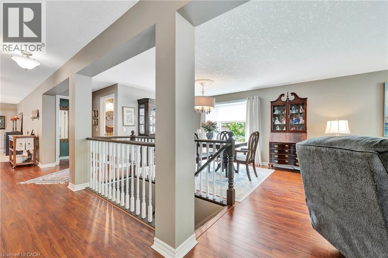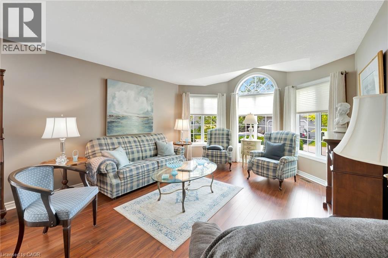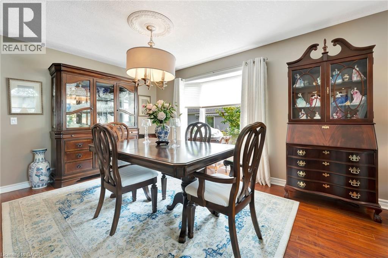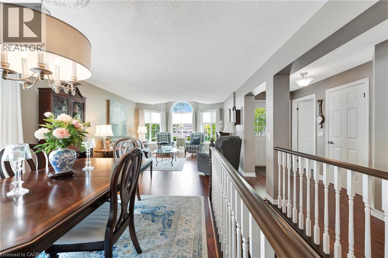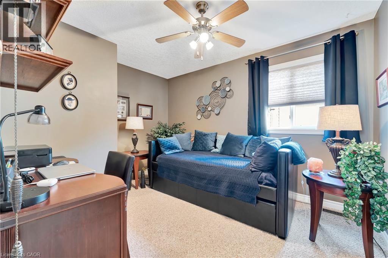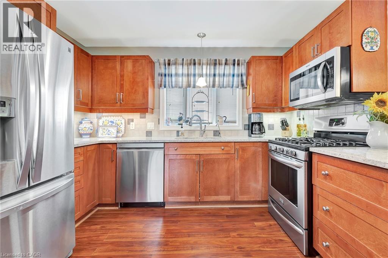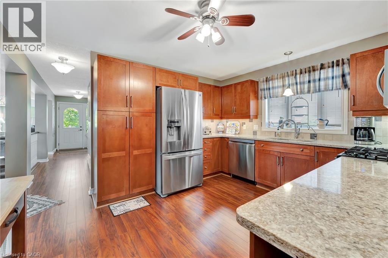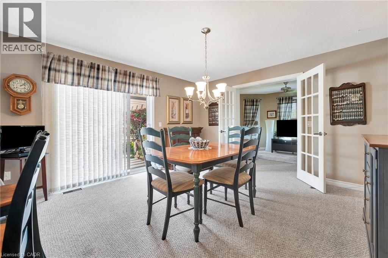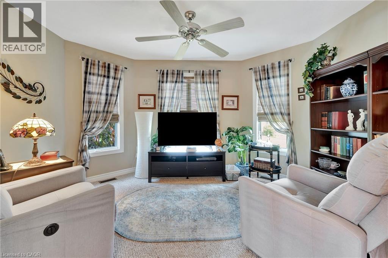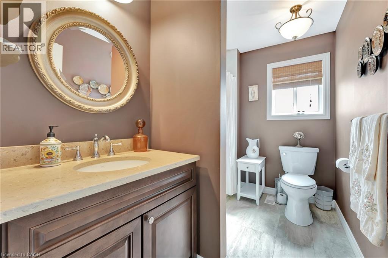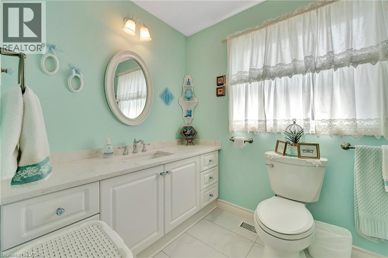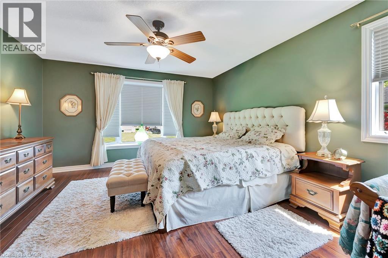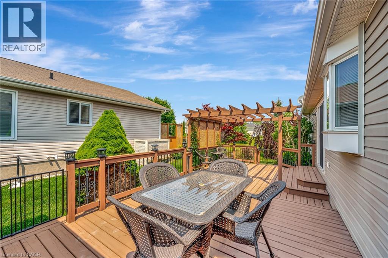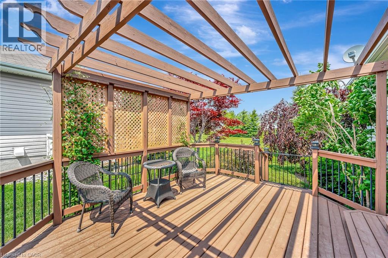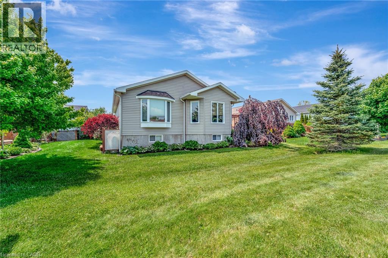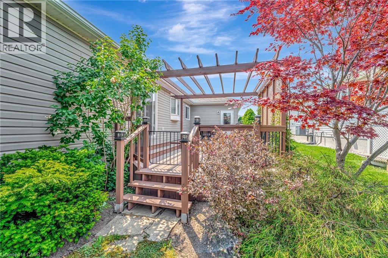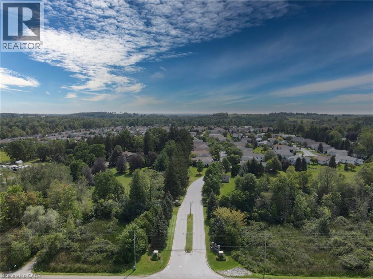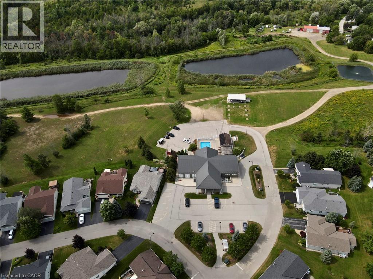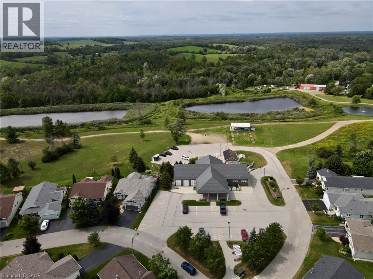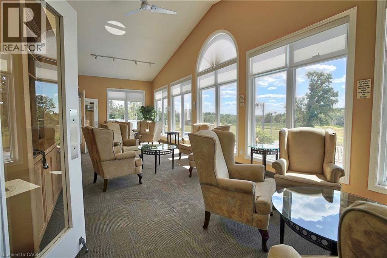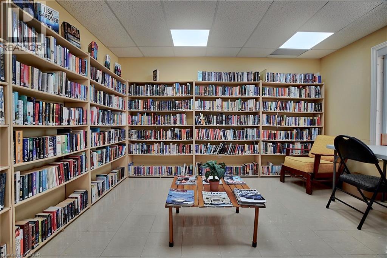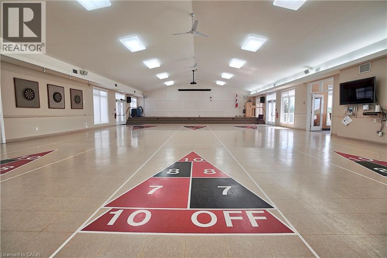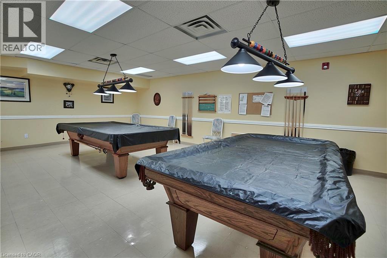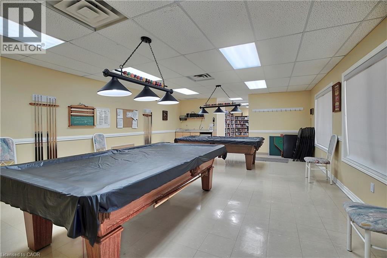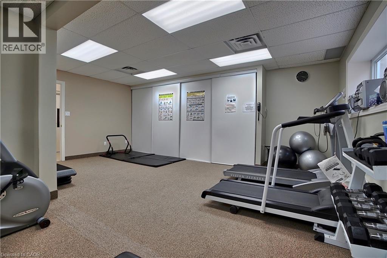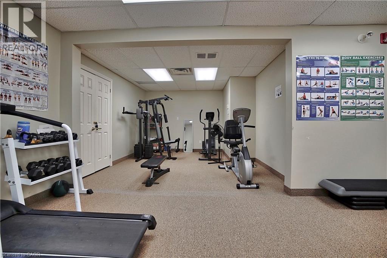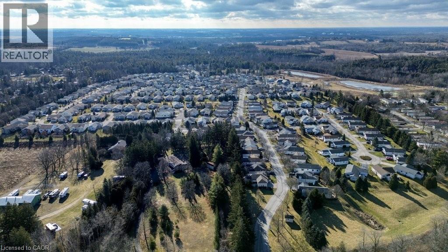148 Gracehill Crescent Freelton, Ontario L8B 1A5
$578,500
Discover turn-key living in this well-maintained 2-bedroom, 2-bath bungalow in Antrim Glen, a Parkbridge Adult Land Lease Community. Offering 1,622 sq. ft. of main floor living plus a covered front porch and private deck, this home features an updated kitchen with quartz counters (2022), a renovated en-suite with walk-in closet (2022), and a propane fired Generac generator (2023). The open layout connects the kitchen, dinette, and family room for easy living. Residents enjoy resort-style amenities including a heated saltwater pool, fitness centre, Sundowner Lounge, billiards, community gardens, trails, and more. Monthly land lease fees of $1,176.23 include property taxes and full access to facilities. Conveniently located near Waterdown, Cambridge, Burlington, and Hamilton. (id:63008)
Property Details
| MLS® Number | 40773690 |
| Property Type | Single Family |
| AmenitiesNearBy | Golf Nearby, Place Of Worship |
| CommunityFeatures | Quiet Area, Community Centre |
| EquipmentType | Propane Tank |
| Features | Conservation/green Belt, Paved Driveway, Country Residential, Sump Pump, Automatic Garage Door Opener |
| ParkingSpaceTotal | 2 |
| RentalEquipmentType | Propane Tank |
Building
| BathroomTotal | 2 |
| BedroomsAboveGround | 2 |
| BedroomsTotal | 2 |
| Appliances | Dishwasher, Dryer, Microwave, Refrigerator, Stove, Water Softener, Washer, Window Coverings |
| ArchitecturalStyle | Bungalow |
| BasementDevelopment | Unfinished |
| BasementType | Full (unfinished) |
| ConstructedDate | 2006 |
| ConstructionStyleAttachment | Detached |
| CoolingType | Central Air Conditioning |
| ExteriorFinish | Vinyl Siding |
| FoundationType | Poured Concrete |
| HeatingFuel | Propane |
| HeatingType | Forced Air |
| StoriesTotal | 1 |
| SizeInterior | 1622 Sqft |
| Type | House |
| UtilityWater | Community Water System |
Parking
| Attached Garage |
Land
| Acreage | No |
| LandAmenities | Golf Nearby, Place Of Worship |
| Sewer | Municipal Sewage System |
| SizeTotalText | Under 1/2 Acre |
| ZoningDescription | A2 |
Rooms
| Level | Type | Length | Width | Dimensions |
|---|---|---|---|---|
| Main Level | Dinette | 13'1'' x 13'9'' | ||
| Main Level | 4pc Bathroom | Measurements not available | ||
| Main Level | Den | 9'7'' x 13'1'' | ||
| Main Level | Bedroom | 11'11'' x 9'4'' | ||
| Main Level | 3pc Bathroom | Measurements not available | ||
| Main Level | Primary Bedroom | 13'8'' x 13'1'' | ||
| Main Level | Kitchen | 11'3'' x 13'3'' | ||
| Main Level | Dining Room | 11'8'' x 9'10'' | ||
| Main Level | Living Room | 13'0'' x 17'4'' |
https://www.realtor.ca/real-estate/28917569/148-gracehill-crescent-freelton
David Kivell
Broker
4-471 Hespeler Rd.
Cambridge, Ontario N1R 6J2
Sarah Middleton
Broker
4-471 Hespeler Rd Unit 4 (Upper)
Cambridge, Ontario N1R 6J2

