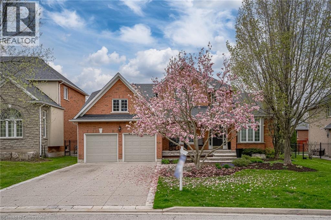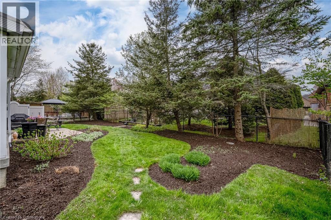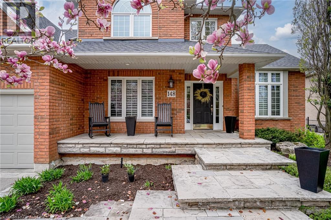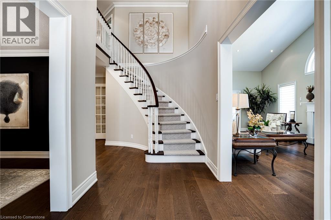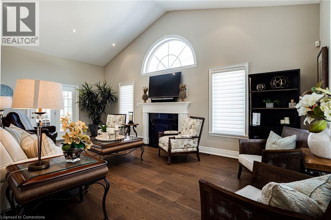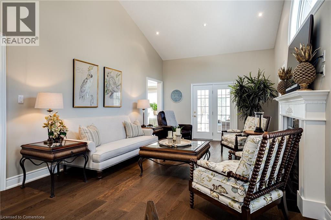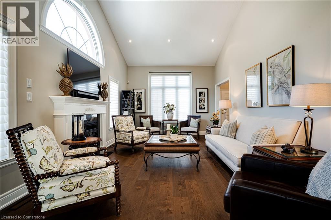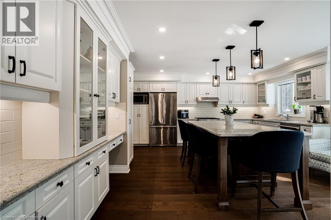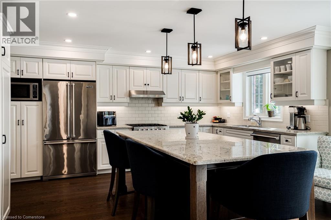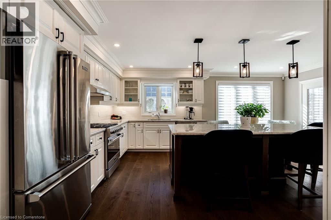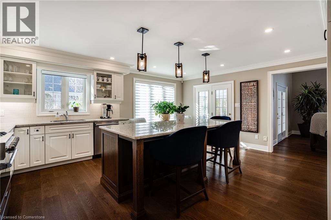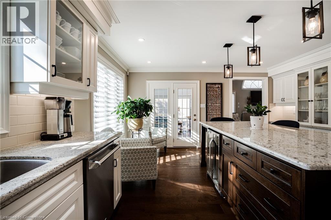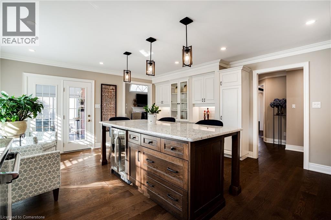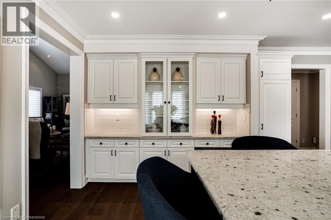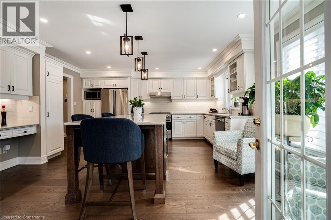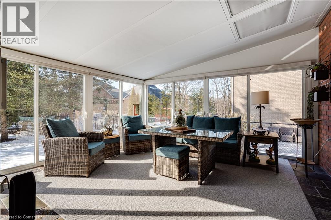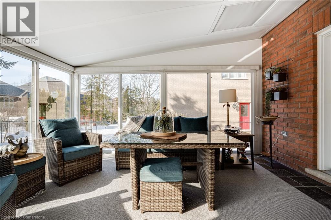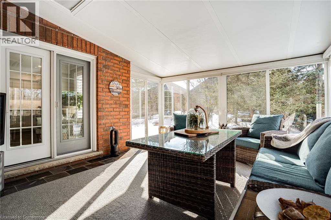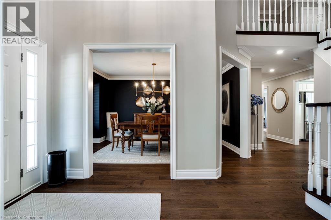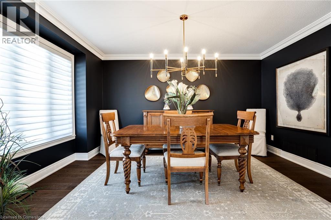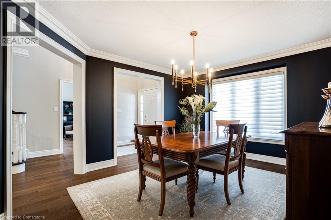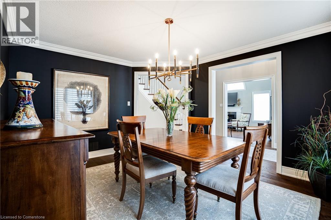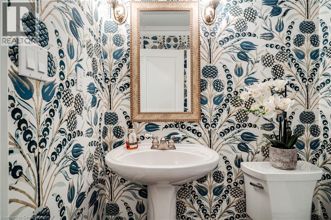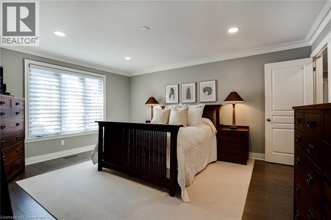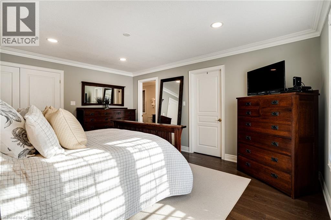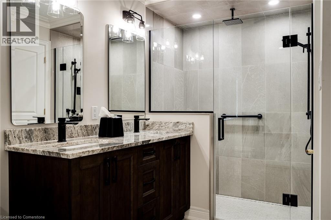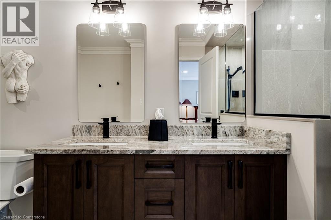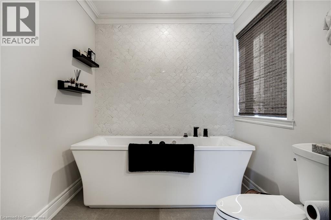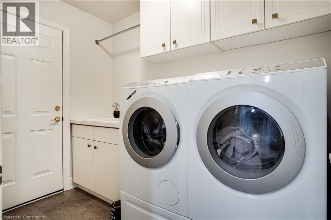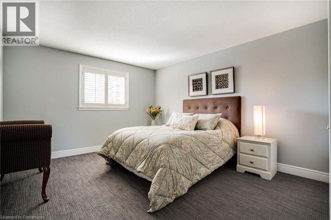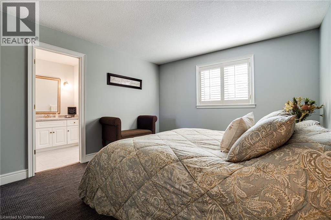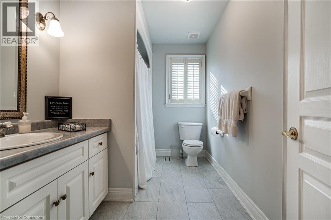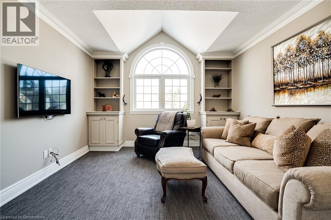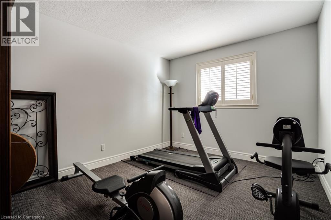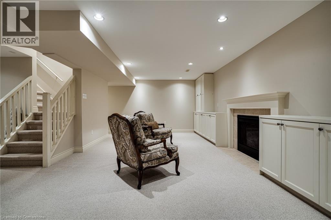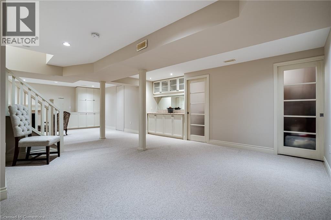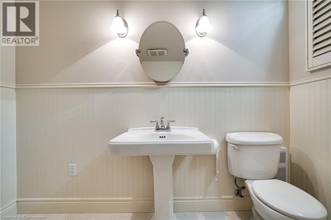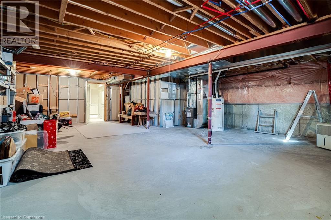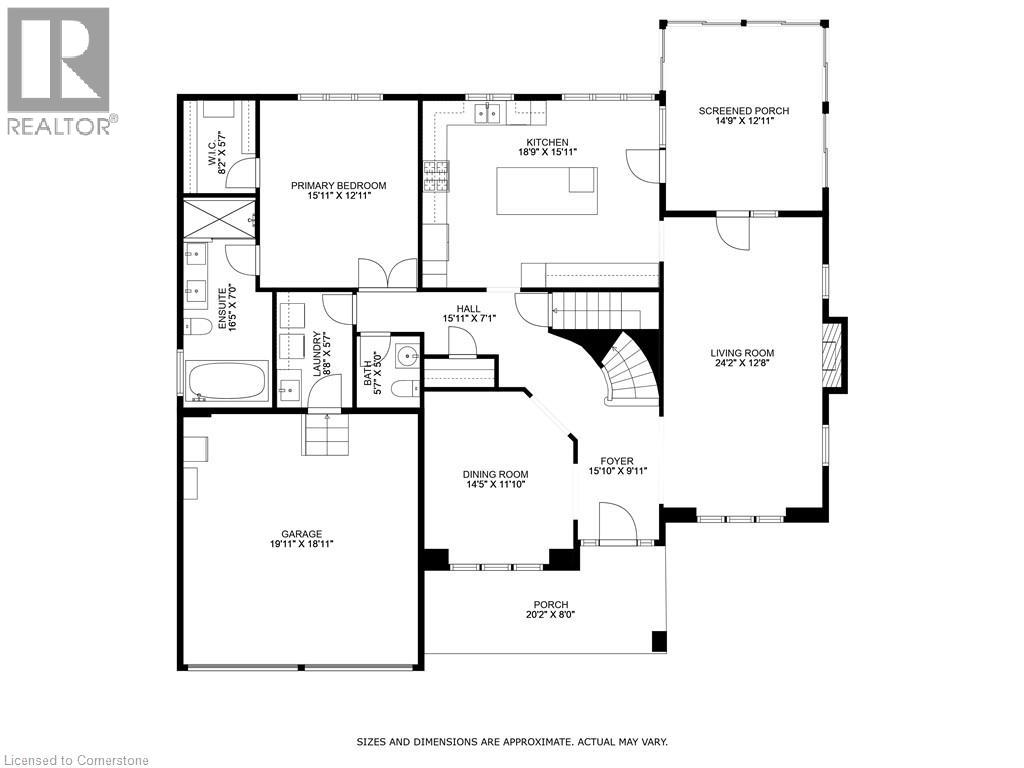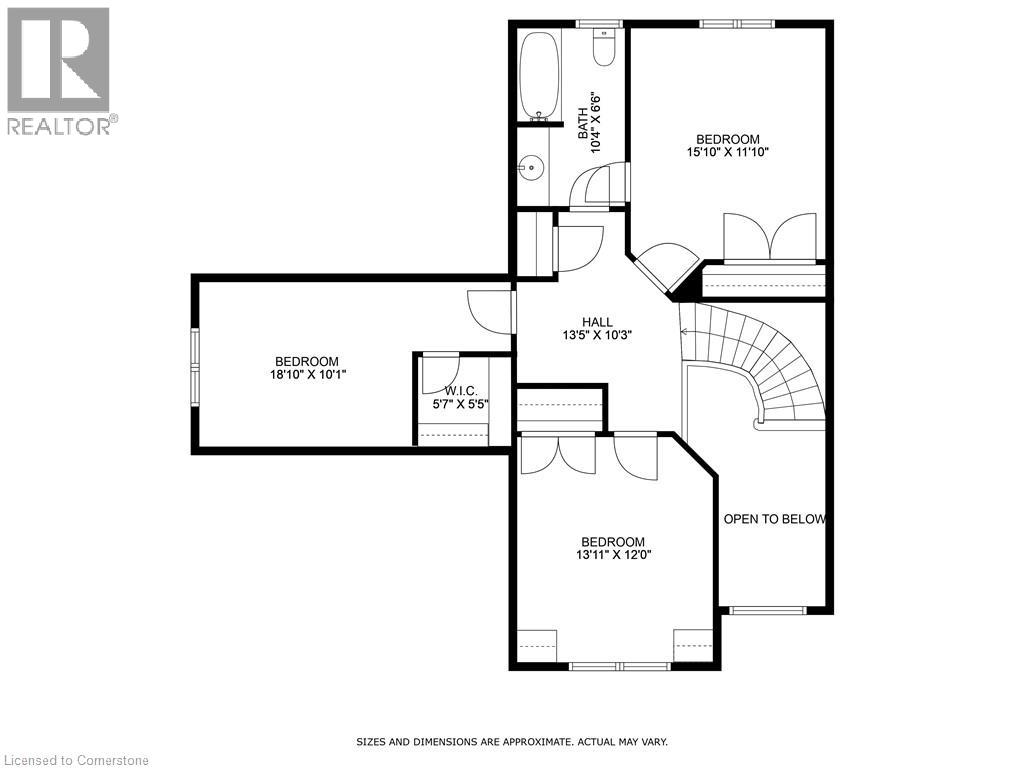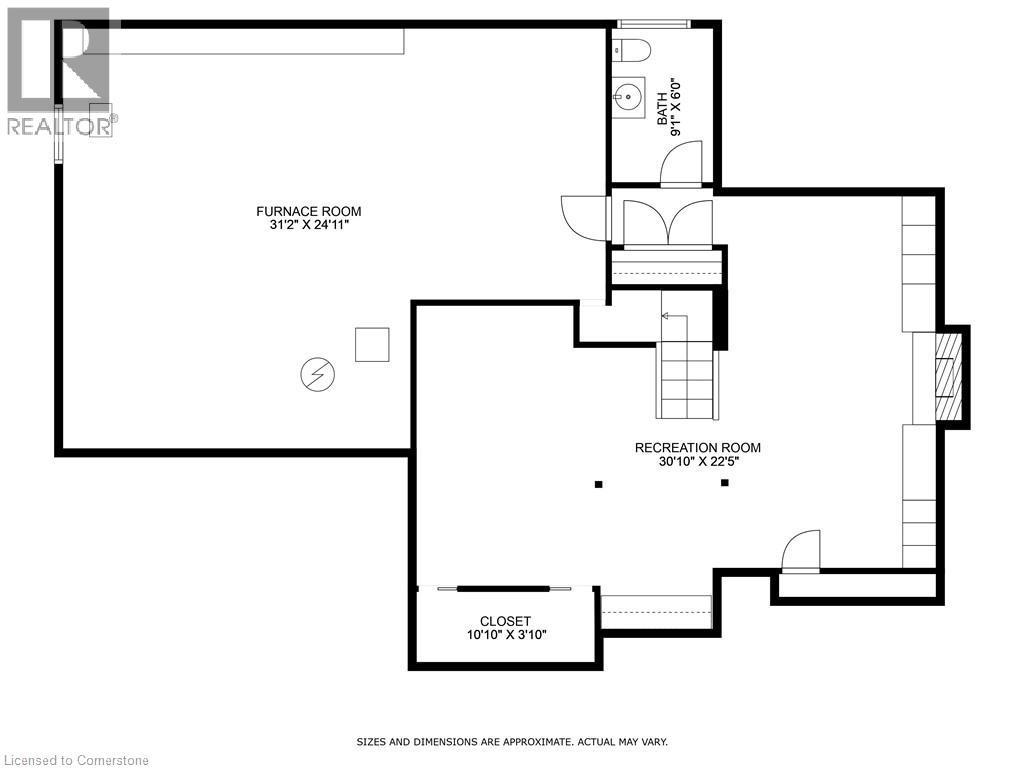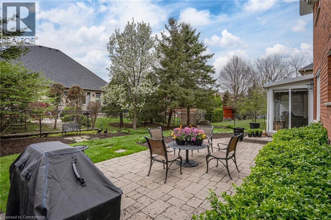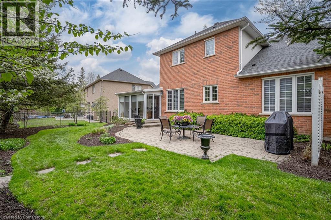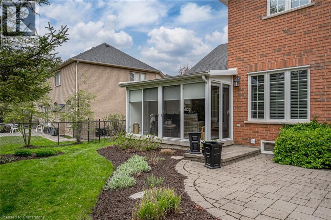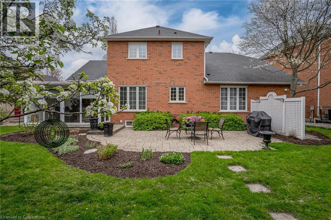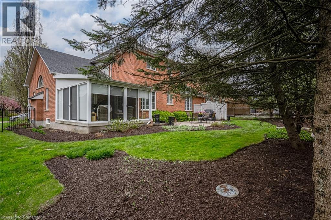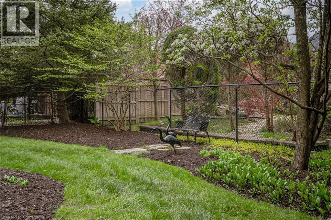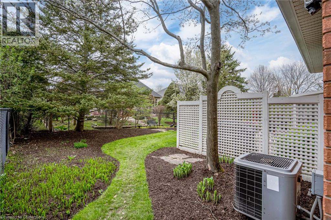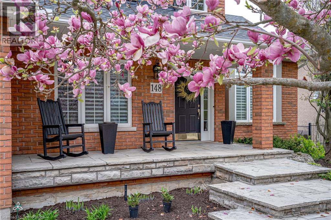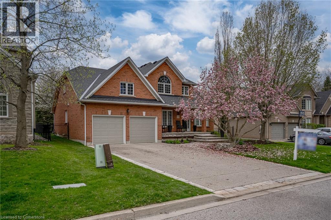148 Foxridge Drive Ancaster, Ontario L9G 5B9
$1,750,000
Sophisticated, freshly renovated, and perfectly located—148 Foxridge Drive is the kind of home that turns heads! Offering nearly 3,500 sq. ft. of finished living space, this 2-storey stunner blends fresh renovations with timeless style. A grand, slate-tiled covered front porch invites you to enjoy morning coffee while watching the neighbourhood come to life. Inside, the welcoming bright foyer leads into airy rooms feature Lauzon designer hardwood, crown moulding, and California shutters. The living room soars with cathedral ceilings and a classic gas fireplace, while the formal dining room sets the stage for memorable gatherings. The showpiece kitchen pairs two-tone cabinetry with quartz countertops, a gas range, under-cabinet lighting, an island with pendant fixtures, and even a built-in under-counter fridge. The rare main-floor primary suite delivers a spa-worthy ensuite—soaker tub, walk-in shower, and quick access to the laundry and a 3-season floor to ceiling windowed sunroom overlooking manicured gardens. Upstairs, find three generous bedrooms (one ideal as a home office) and a 4-piece bath. The mostly finished lower level offers a cozy gas fireplace, custom cabinetry, a wet bar, and a 2-piece bath—perfect for a home theatre or games room. Outdoors, enjoy professional landscaping, stonework, an irrigation system, and gutter guards for easy upkeep. Refined, functional, and perfectly proportioned—this is a homeowner's dream without compromise. (id:63008)
Property Details
| MLS® Number | 40760470 |
| Property Type | Single Family |
| AmenitiesNearBy | Golf Nearby, Park, Place Of Worship, Schools, Shopping |
| CommunicationType | High Speed Internet |
| CommunityFeatures | Quiet Area, Community Centre, School Bus |
| EquipmentType | Water Heater |
| Features | Conservation/green Belt, Sump Pump |
| ParkingSpaceTotal | 4 |
| RentalEquipmentType | Water Heater |
Building
| BathroomTotal | 4 |
| BedroomsAboveGround | 4 |
| BedroomsTotal | 4 |
| Appliances | Central Vacuum, Dishwasher, Garburator, Microwave, Refrigerator, Range - Gas, Window Coverings, Garage Door Opener |
| ArchitecturalStyle | 2 Level |
| BasementDevelopment | Finished |
| BasementType | Full (finished) |
| ConstructedDate | 2001 |
| ConstructionStyleAttachment | Detached |
| CoolingType | Central Air Conditioning |
| ExteriorFinish | Brick |
| FireProtection | Smoke Detectors |
| FireplacePresent | Yes |
| FireplaceTotal | 2 |
| FoundationType | Poured Concrete |
| HalfBathTotal | 2 |
| HeatingFuel | Natural Gas |
| HeatingType | Forced Air |
| StoriesTotal | 2 |
| SizeInterior | 3482 Sqft |
| Type | House |
| UtilityWater | Municipal Water |
Parking
| Attached Garage |
Land
| AccessType | Road Access, Highway Access, Highway Nearby |
| Acreage | No |
| FenceType | Fence |
| LandAmenities | Golf Nearby, Park, Place Of Worship, Schools, Shopping |
| LandscapeFeatures | Landscaped |
| Sewer | Municipal Sewage System |
| SizeDepth | 107 Ft |
| SizeFrontage | 71 Ft |
| SizeIrregular | 0.176 |
| SizeTotal | 0.176 Ac|under 1/2 Acre |
| SizeTotalText | 0.176 Ac|under 1/2 Acre |
| ZoningDescription | R3 |
Rooms
| Level | Type | Length | Width | Dimensions |
|---|---|---|---|---|
| Second Level | 4pc Bathroom | 10'4'' x 6'6'' | ||
| Second Level | Bedroom | 13'11'' x 12'0'' | ||
| Second Level | Bedroom | 15'10'' x 11'10'' | ||
| Second Level | Bedroom | 18'10'' x 10'1'' | ||
| Basement | Other | 31'2'' x 24'11'' | ||
| Basement | Storage | 10'10'' x 3'10'' | ||
| Basement | 2pc Bathroom | 9'1'' x 6'0'' | ||
| Basement | Recreation Room | 30'10'' x 22'5'' | ||
| Main Level | Sunroom | 14'9'' x 12'11'' | ||
| Main Level | Laundry Room | 8'8'' x 5'7'' | ||
| Main Level | 2pc Bathroom | 5'7'' x 5'0'' | ||
| Main Level | Full Bathroom | 16'5'' x 7'0'' | ||
| Main Level | Primary Bedroom | 15'11'' x 12'11'' | ||
| Main Level | Kitchen | 18'9'' x 15'11'' | ||
| Main Level | Dining Room | 14'5'' x 11'10'' | ||
| Main Level | Living Room | 24'2'' x 12'8'' | ||
| Main Level | Foyer | 15'10'' x 9'11'' |
Utilities
| Cable | Available |
| Electricity | Available |
| Natural Gas | Available |
| Telephone | Available |
https://www.realtor.ca/real-estate/28733271/148-foxridge-drive-ancaster
Sarit Zalter
Salesperson
109 Portia Drive Unit 4b
Ancaster, Ontario L9G 0E8
Jordan Zalter
Salesperson
109 Portia Drive
Ancaster, Ontario L9G 0E8

