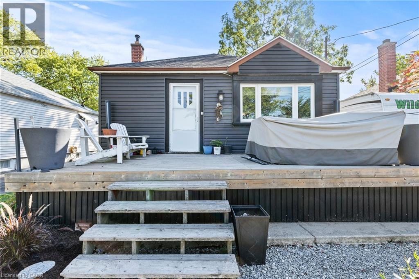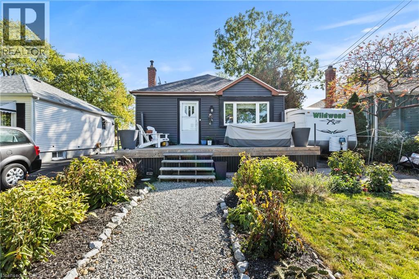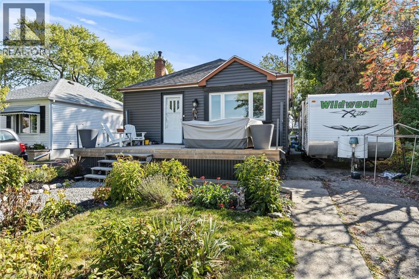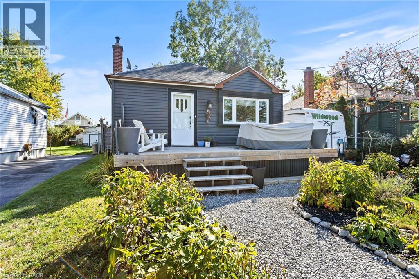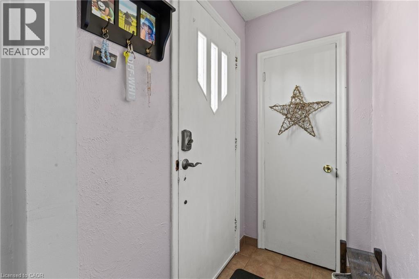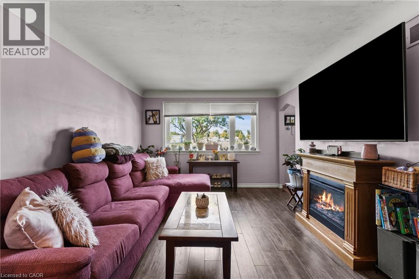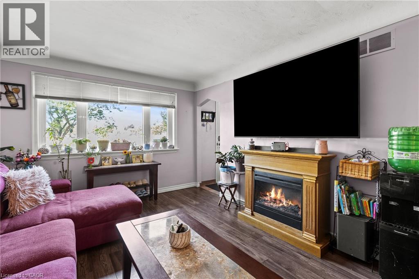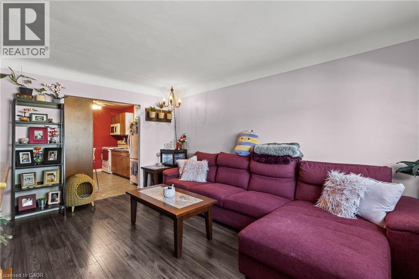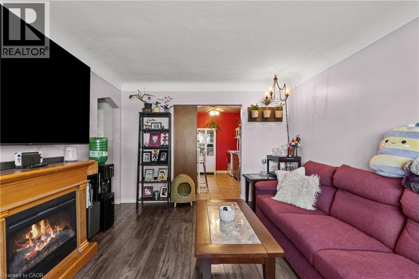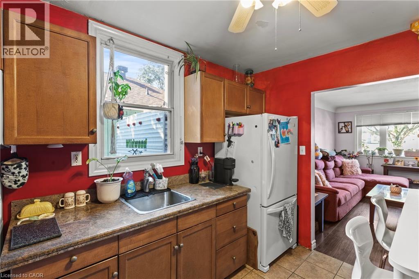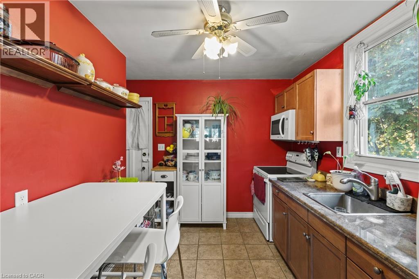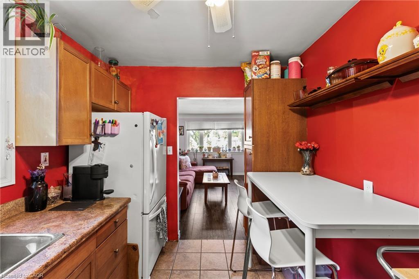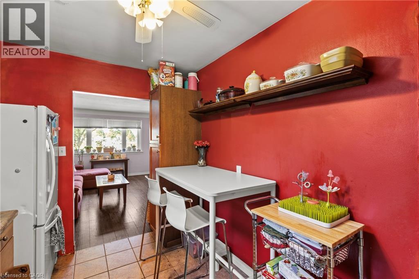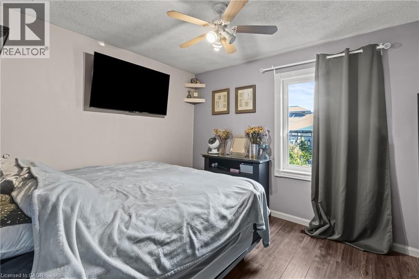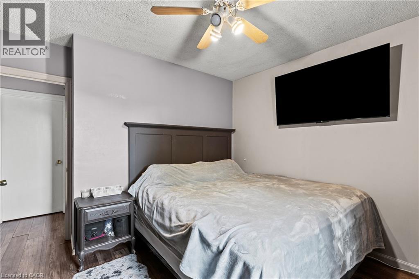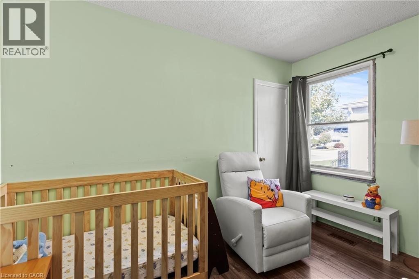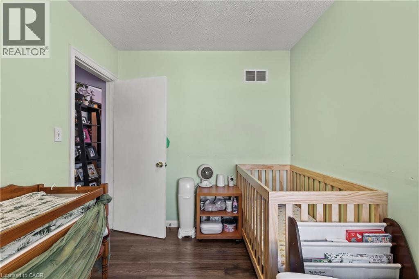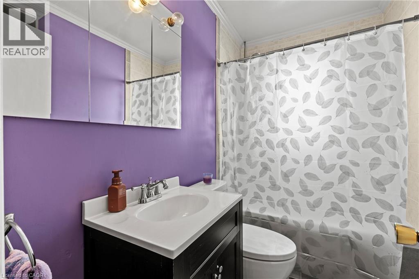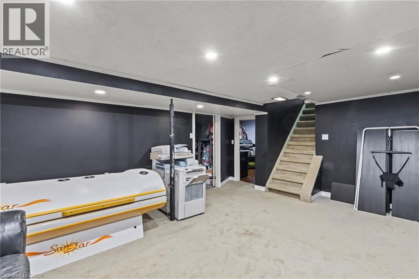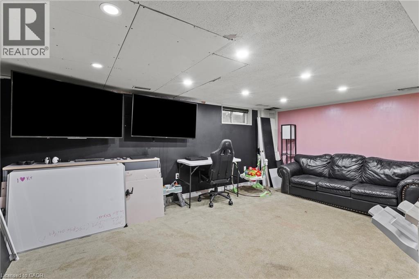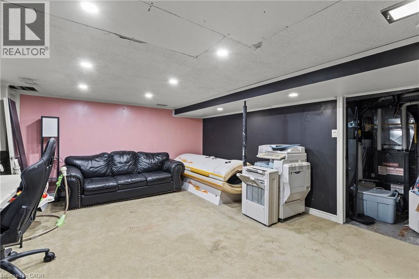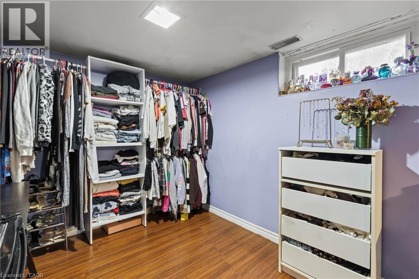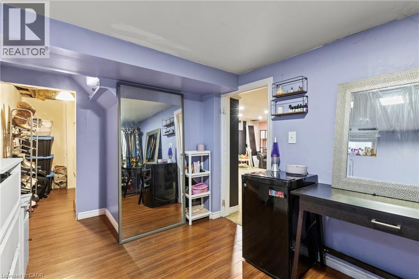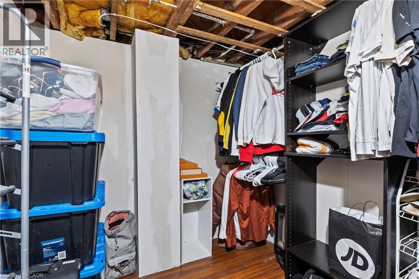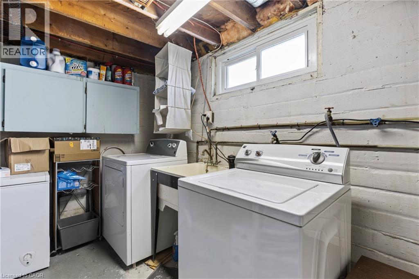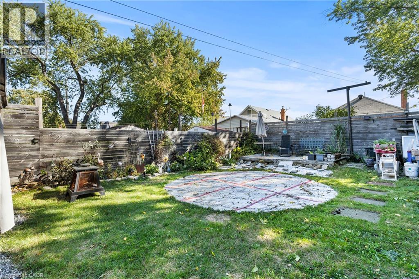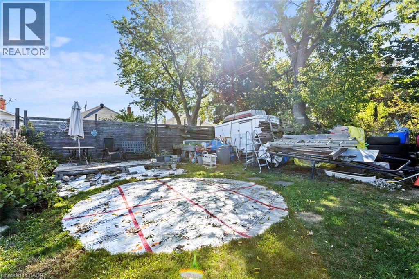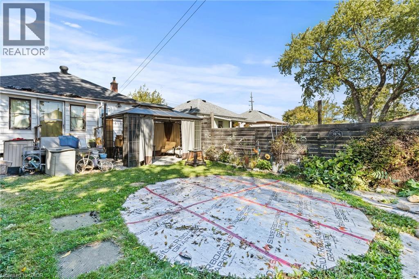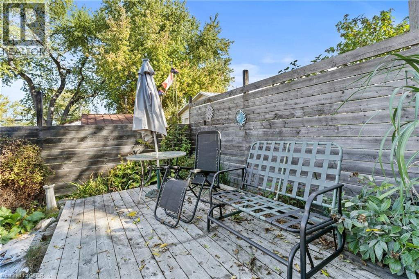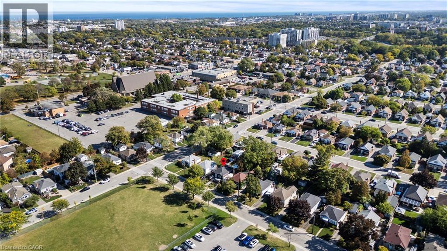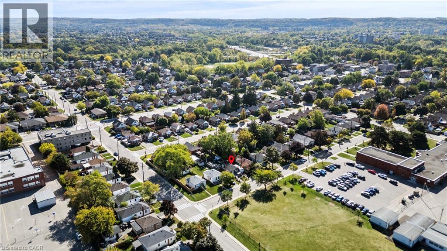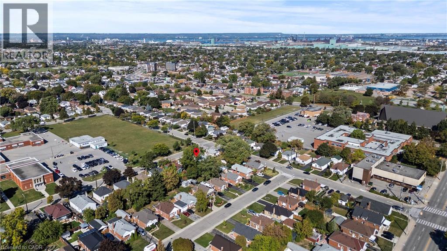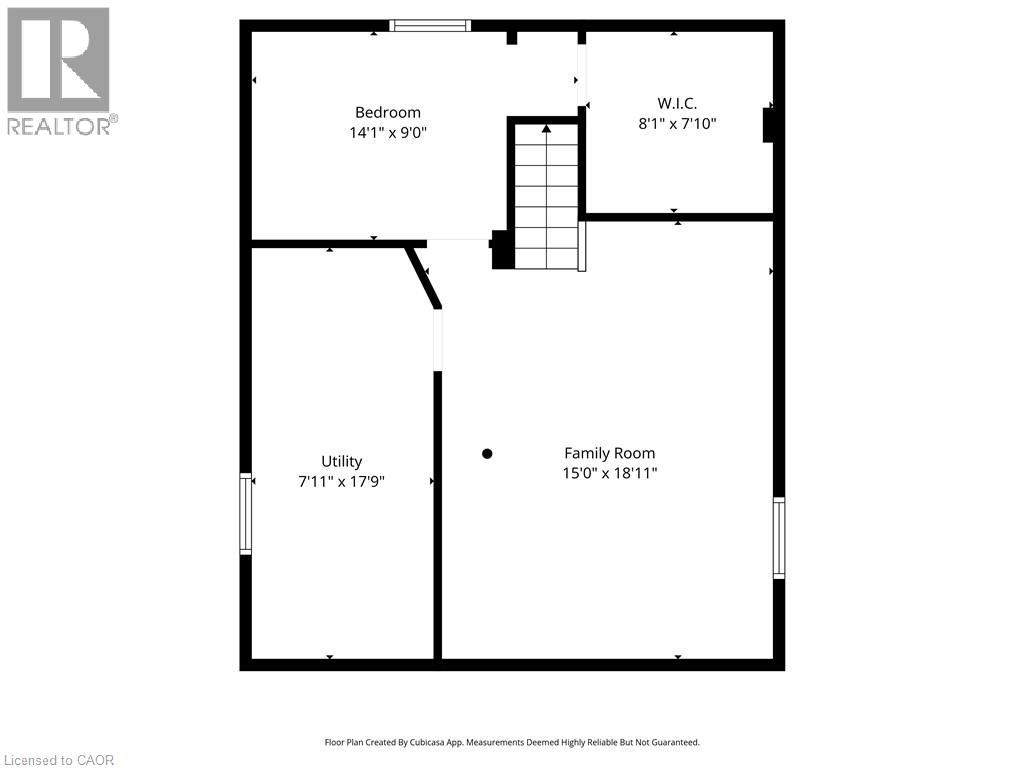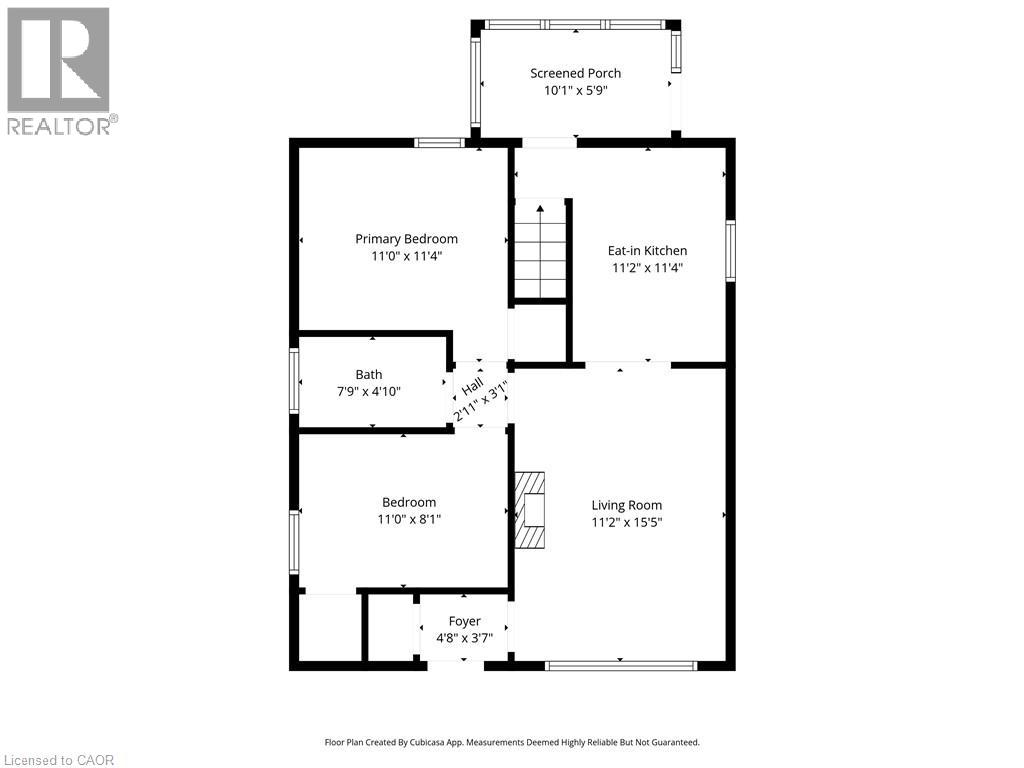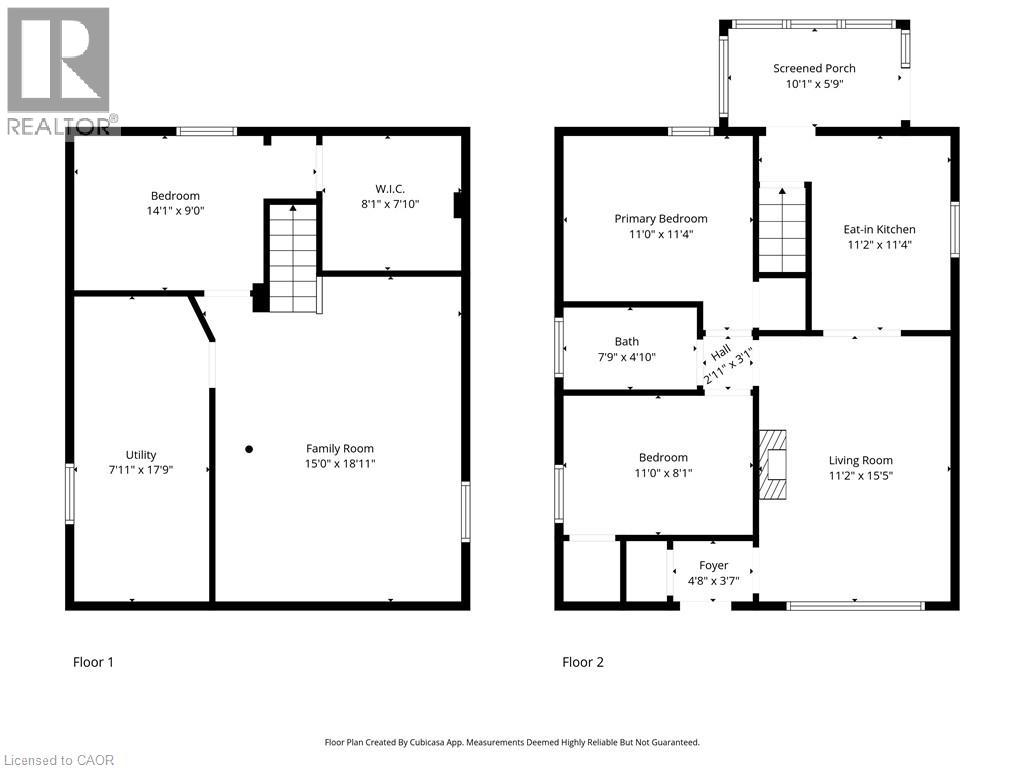147 Summerhill Avenue Hamilton, Ontario L8K 3N5
$549,999
Welcome to this charming bungalow, perfectly situated in a quiet, family-friendly neighborhood. Whether you're entering the market for the first time or looking to downsize, this home offers the perfect balance of comfort, convenience, and community. Inside, you'll find a bright and inviting layout with plenty of natural light. The living space is warm and welcoming, with a functional kitchen and dining area that’s great for both everyday living and casual get-togethers. Enjoy being just minutes from schools, parks, walking trails, and all the local amenities you need. It’s an ideal spot for families, young professionals, or anyone looking for a laid-back lifestyle in a great location. Affordable, move-in ready, and full of potential-this bungalow is a must-see! (id:63008)
Property Details
| MLS® Number | 40777304 |
| Property Type | Single Family |
| AmenitiesNearBy | Golf Nearby, Park, Place Of Worship, Playground, Public Transit, Schools |
| CommunityFeatures | School Bus |
| Features | Paved Driveway |
| ParkingSpaceTotal | 4 |
Building
| BathroomTotal | 1 |
| BedroomsAboveGround | 2 |
| BedroomsBelowGround | 1 |
| BedroomsTotal | 3 |
| Appliances | Dryer, Refrigerator, Stove, Washer, Microwave Built-in |
| ArchitecturalStyle | Bungalow |
| BasementDevelopment | Finished |
| BasementType | Full (finished) |
| ConstructedDate | 1950 |
| ConstructionStyleAttachment | Detached |
| CoolingType | Central Air Conditioning |
| ExteriorFinish | Vinyl Siding |
| Fixture | Ceiling Fans |
| FoundationType | Block |
| HeatingType | Forced Air |
| StoriesTotal | 1 |
| SizeInterior | 1180 Sqft |
| Type | House |
| UtilityWater | Municipal Water |
Land
| AccessType | Road Access |
| Acreage | No |
| LandAmenities | Golf Nearby, Park, Place Of Worship, Playground, Public Transit, Schools |
| Sewer | Municipal Sewage System |
| SizeDepth | 97 Ft |
| SizeFrontage | 40 Ft |
| SizeTotalText | Under 1/2 Acre |
| ZoningDescription | C |
Rooms
| Level | Type | Length | Width | Dimensions |
|---|---|---|---|---|
| Basement | Other | 8'1'' x 7'10'' | ||
| Basement | Bedroom | 14'1'' x 9'0'' | ||
| Basement | Utility Room | 7'11'' x 17'9'' | ||
| Basement | Family Room | 15'0'' x 18'11'' | ||
| Main Level | Porch | 10'1'' x 5'9'' | ||
| Main Level | Primary Bedroom | 11'0'' x 11'4'' | ||
| Main Level | Eat In Kitchen | 11'2'' x 11'4'' | ||
| Main Level | 3pc Bathroom | 7'9'' x 4'10'' | ||
| Main Level | Bedroom | 11'0'' x 8'1'' | ||
| Main Level | Living Room | 11'2'' x 15'5'' | ||
| Main Level | Foyer | 4'8'' x 3'7'' |
https://www.realtor.ca/real-estate/28962563/147-summerhill-avenue-hamilton
Shay Flood
Salesperson
1595 Upper James St Unit 4b
Hamilton, Ontario L9B 0H7

