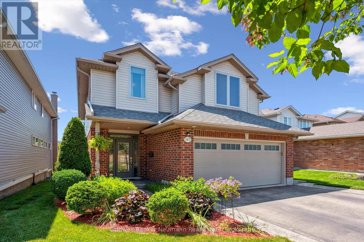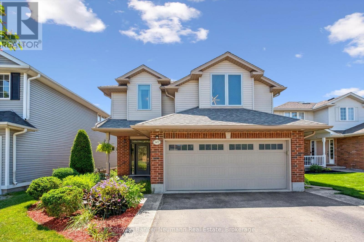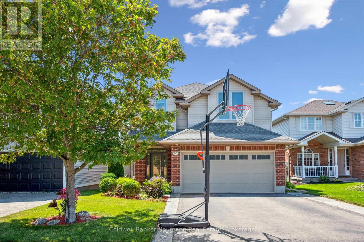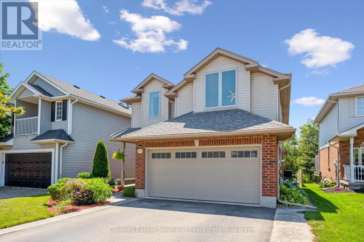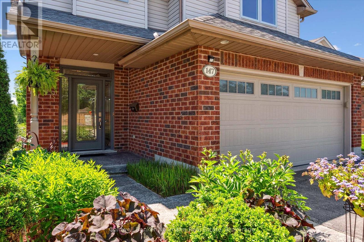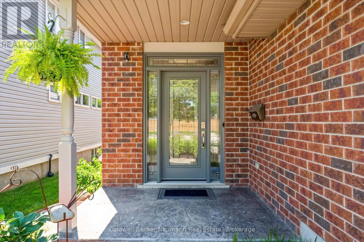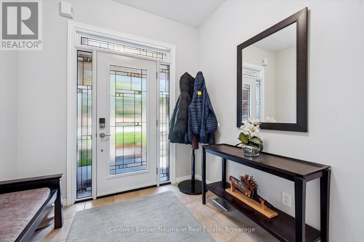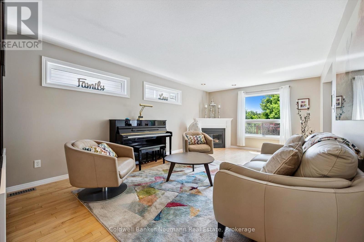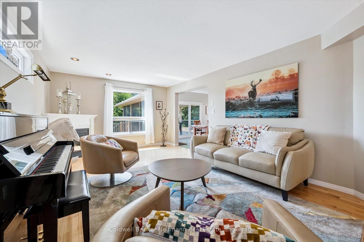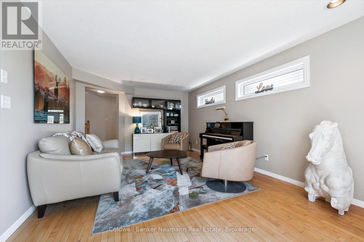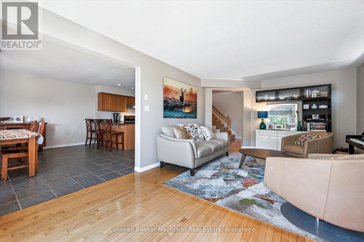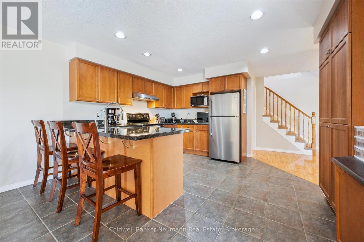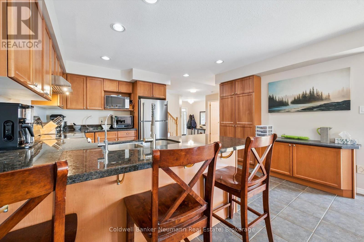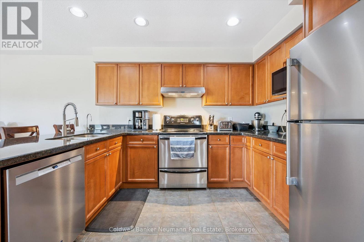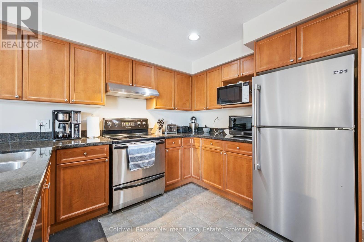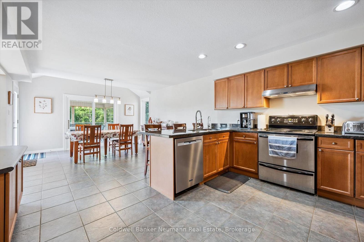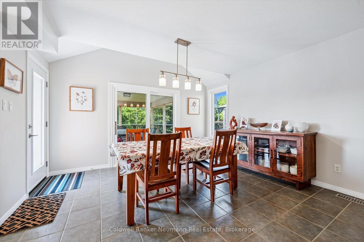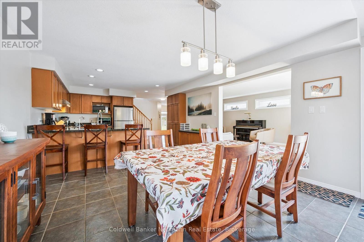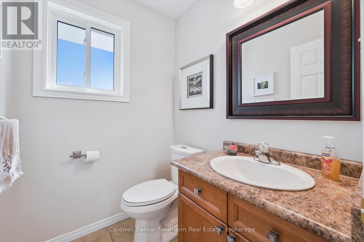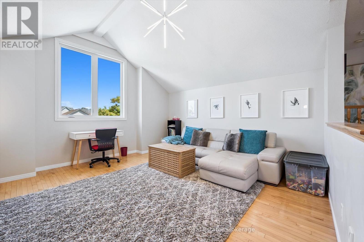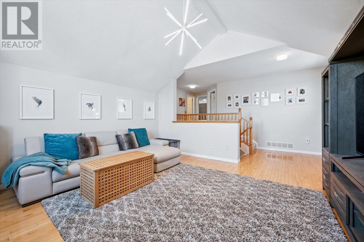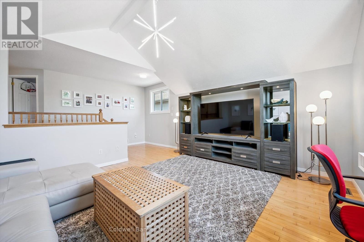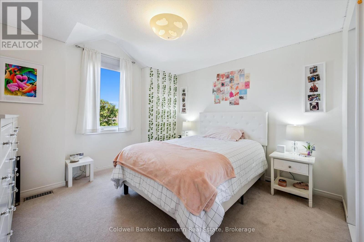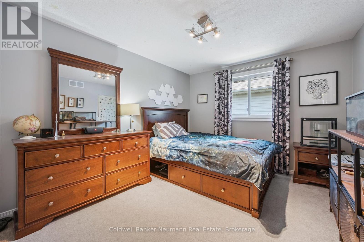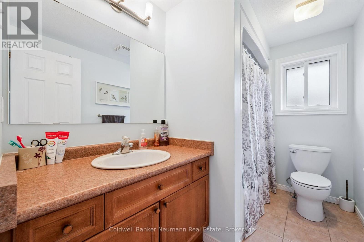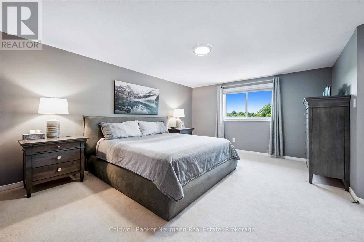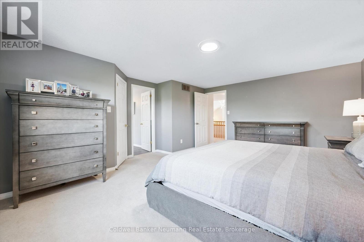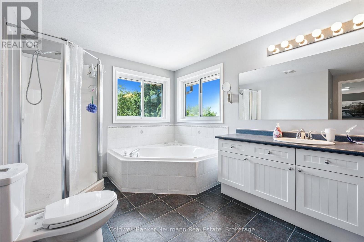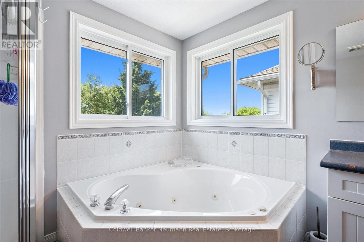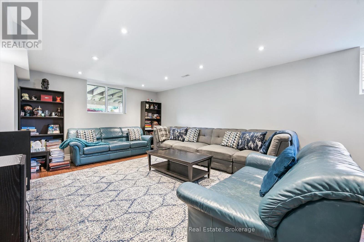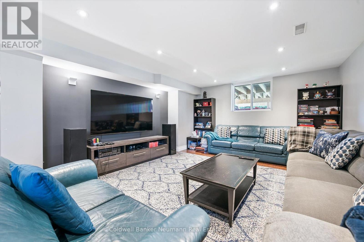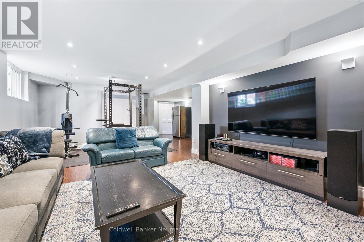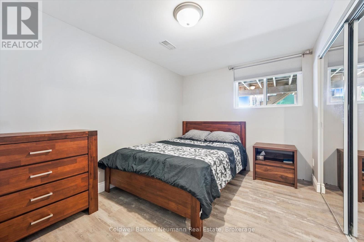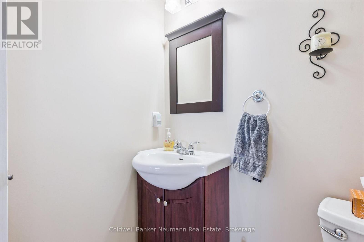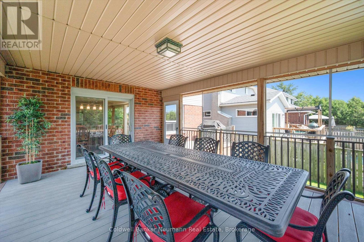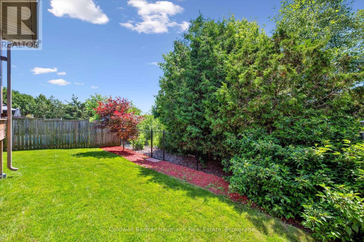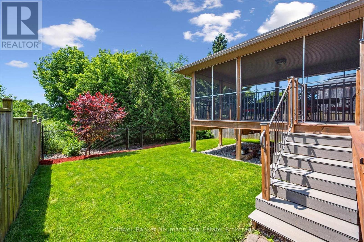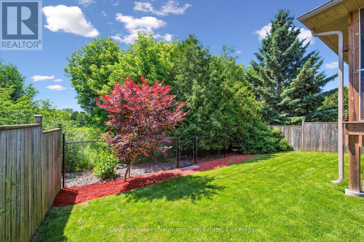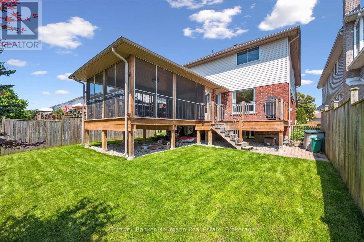147 Milson Crescent Guelph, Ontario N1C 1G5
$1,199,900
Prime location! Beautiful 2 storey detached South-end home backing onto greenspace overlooking pond. The main floor of this home boasts a great room with hardwood floors and gas fireplace and a bright open kitchen with granite countertops, and breakfast bar. Sliders lead for the dining room to a massive, covered ,fully screened in, composite deck perfect for relaxing and bug-free entertaining. There is also another door opening onto separate deck for bbqing and a fully fenced and landscaped backyard. The second floor has a large family room with vaulted ceiling, 2 good sized bedrooms, 4pc main bathroom and a spacious master bedroom, walk in closet and an ensuite bath with separate shower and whirlpool tub. The professionally-finished basement has a separate entrance and large windows for inlaw potential and features a large rec room, 2 pc bath and a 4th bedroom. The home has been meticulously cared for with all new windows and doors in 2024, new furnace 2022, recent, roof , garage door, owned hot water heater and water softener. There is ample parking with an attached 2 car garage and double wide driveway. This home is ideally located on a quiet street close to Kortright Hills P.S., the YMCA, Hanlon Business Park, walking/recreation trails and with easy 401 access. (id:63008)
Property Details
| MLS® Number | X12278735 |
| Property Type | Single Family |
| Community Name | Kortright Hills |
| ParkingSpaceTotal | 6 |
Building
| BathroomTotal | 4 |
| BedroomsAboveGround | 3 |
| BedroomsBelowGround | 1 |
| BedroomsTotal | 4 |
| Age | 16 To 30 Years |
| Amenities | Fireplace(s) |
| Appliances | Central Vacuum, Water Softener, Water Heater, Garage Door Opener Remote(s) |
| BasementDevelopment | Finished |
| BasementFeatures | Separate Entrance |
| BasementType | N/a (finished) |
| ConstructionStyleAttachment | Detached |
| CoolingType | Central Air Conditioning |
| ExteriorFinish | Brick, Vinyl Siding |
| FireplacePresent | Yes |
| FireplaceTotal | 1 |
| FoundationType | Poured Concrete |
| HalfBathTotal | 2 |
| HeatingFuel | Natural Gas |
| HeatingType | Forced Air |
| StoriesTotal | 2 |
| SizeInterior | 2000 - 2500 Sqft |
| Type | House |
| UtilityWater | Municipal Water |
Parking
| Attached Garage | |
| Garage |
Land
| Acreage | No |
| Sewer | Sanitary Sewer |
| SizeDepth | 114 Ft ,9 In |
| SizeFrontage | 39 Ft ,4 In |
| SizeIrregular | 39.4 X 114.8 Ft |
| SizeTotalText | 39.4 X 114.8 Ft |
| ZoningDescription | R1c |
Rooms
| Level | Type | Length | Width | Dimensions |
|---|---|---|---|---|
| Second Level | Bathroom | Measurements not available | ||
| Second Level | Primary Bedroom | 5.38 m | 3.93 m | 5.38 m x 3.93 m |
| Second Level | Bedroom 2 | 3.42 m | 3.45 m | 3.42 m x 3.45 m |
| Second Level | Bedroom 3 | 3.68 m | 3.07 m | 3.68 m x 3.07 m |
| Second Level | Family Room | 4.72 m | 4.49 m | 4.72 m x 4.49 m |
| Second Level | Bathroom | Measurements not available | ||
| Basement | Bedroom 4 | 3.96 m | 2.74 m | 3.96 m x 2.74 m |
| Basement | Recreational, Games Room | 7.64 m | 4.31 m | 7.64 m x 4.31 m |
| Basement | Bathroom | Measurements not available | ||
| Basement | Laundry Room | 2.26 m | 1.9 m | 2.26 m x 1.9 m |
| Main Level | Living Room | 6.37 m | 3.78 m | 6.37 m x 3.78 m |
| Main Level | Kitchen | 4.24 m | 4.08 m | 4.24 m x 4.08 m |
| Main Level | Dining Room | 4.14 m | 3.63 m | 4.14 m x 3.63 m |
| Main Level | Bathroom | Measurements not available |
Gord Johnston
Broker
824 Gordon Street
Guelph, Ontario N1G 1Y7

