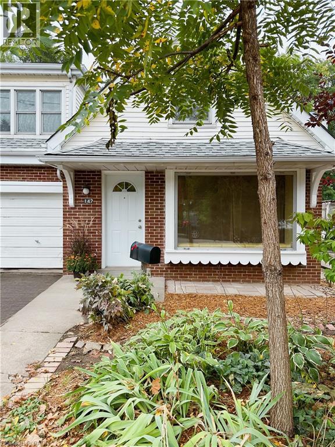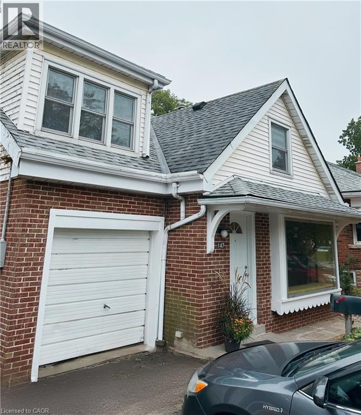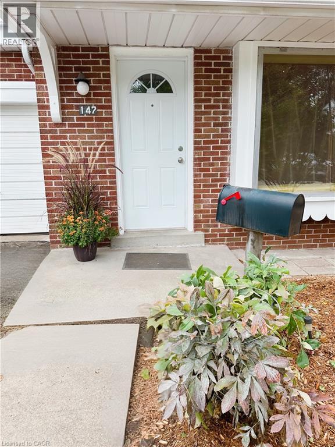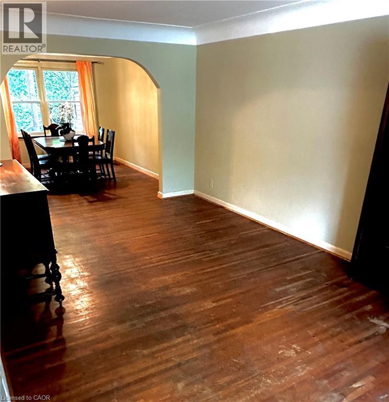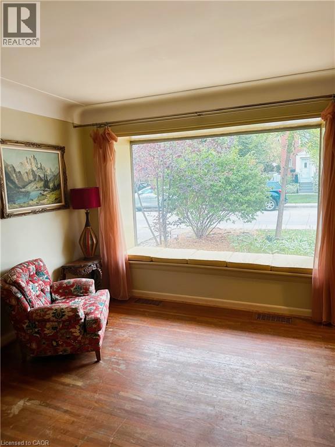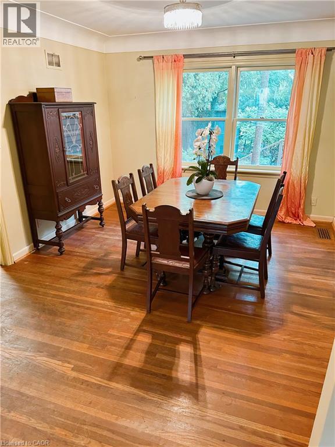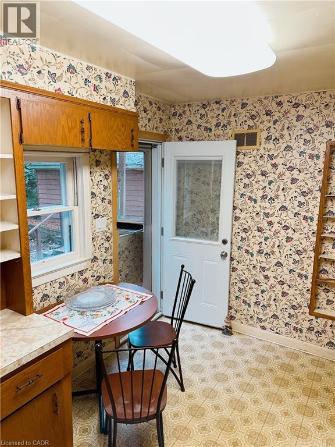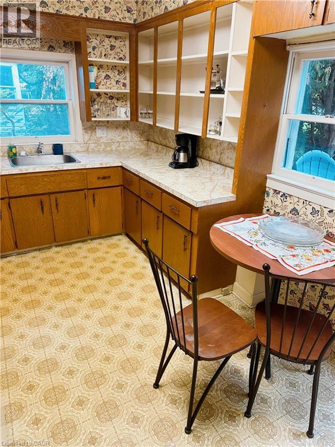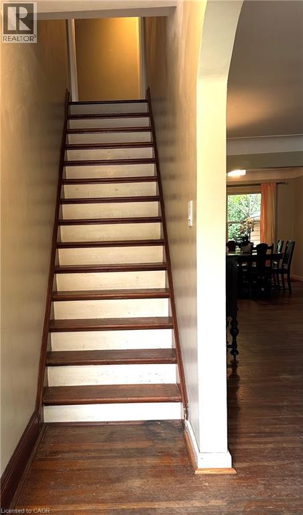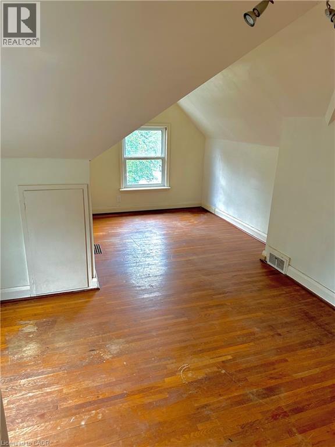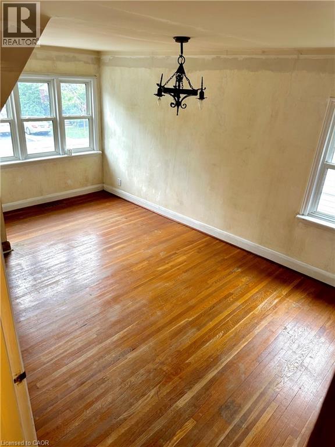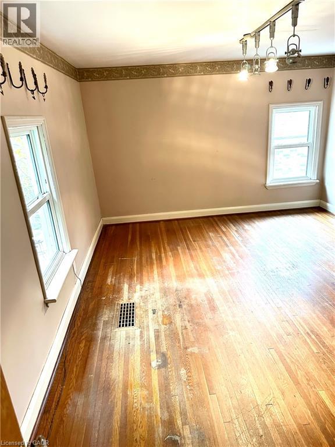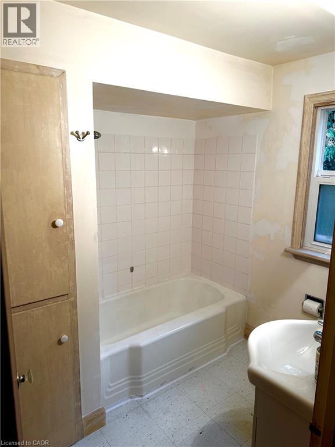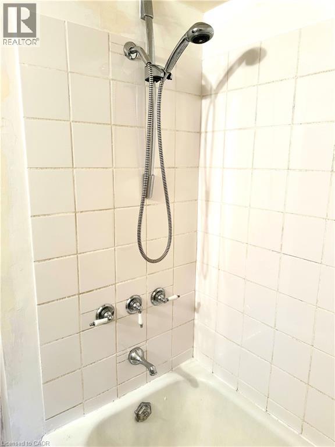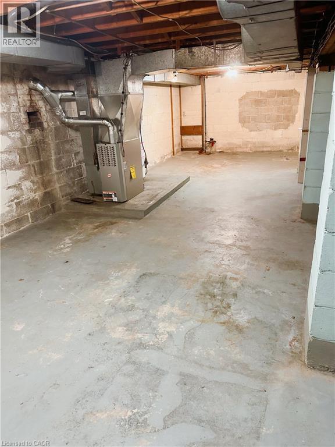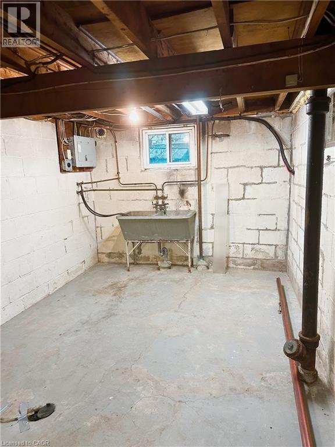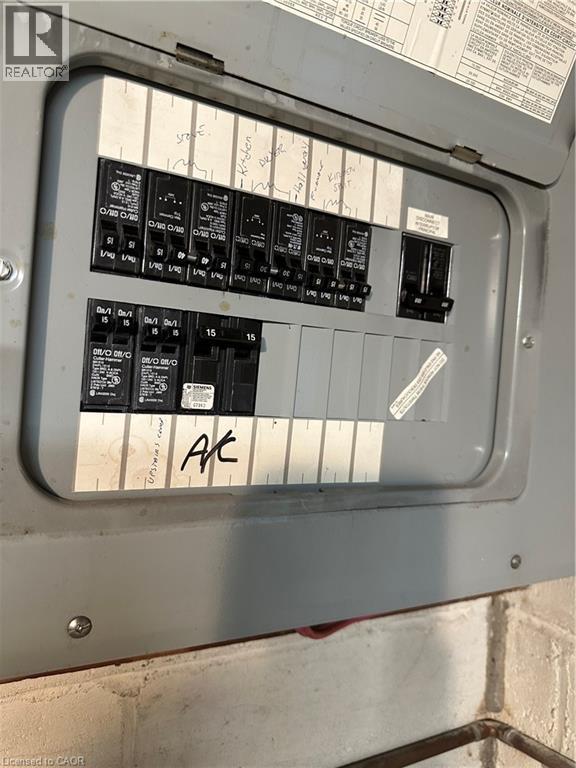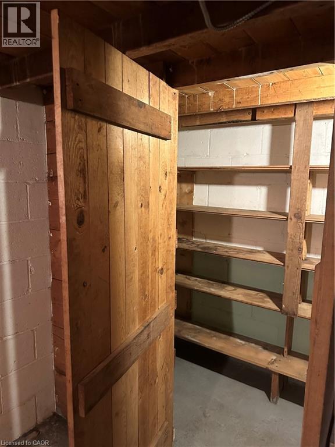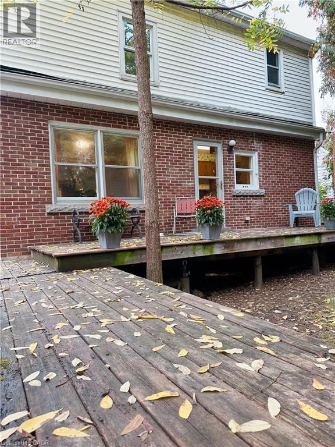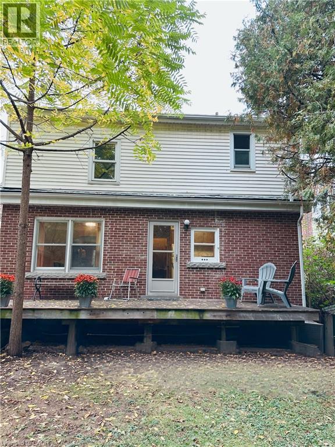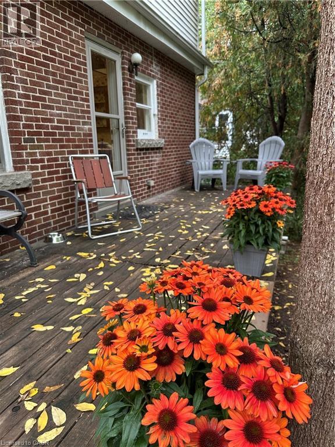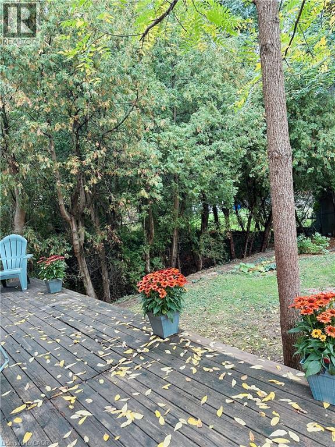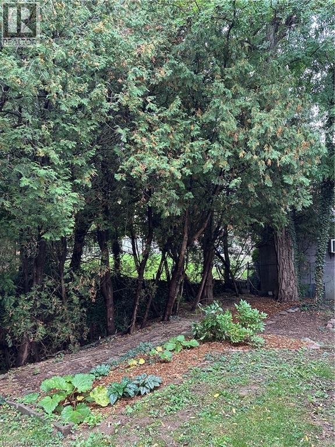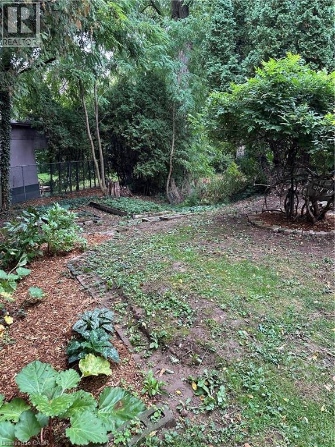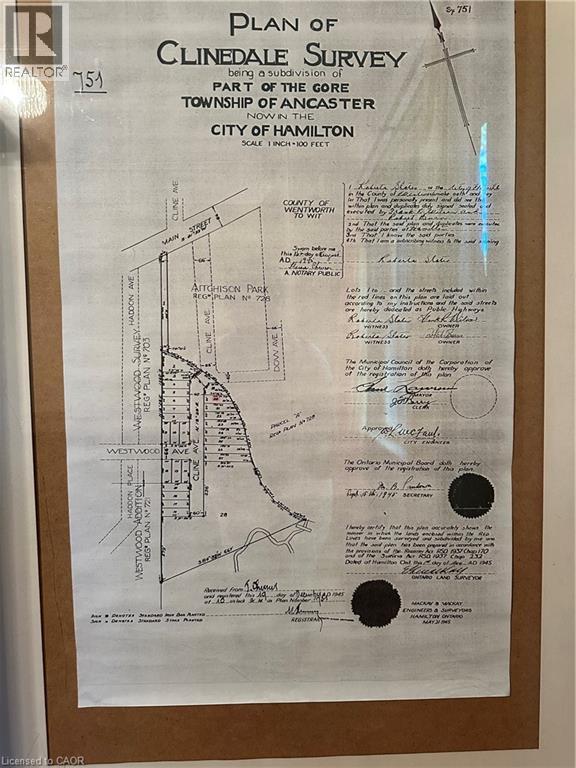147 Cline Avenue S Hamilton, Ontario L8S 1X3
$685,000
Welcome to this charming home located in the heart of Hamiltons sought after Ainslie Wood neighborhood This is a great opportunity to own in a 3 bedroom 1 bath home is the quiet family area near McMaster university and Hospital. Tree lined streets, quiet , private backyard and easy access to all amenities makes this home desirable to many buyers. This home features carpet free/smoke free interior with bright natural light coming in all directions. Eat-in kitchen and access to the private deck offers a great space for morning coffee and dinners. On the second floor this home offers spacious, bright bedrooms and 1 full bathroom , it's an ideal choice for first -time buyers, downsizes or investors alike. The basement is a clean canvas to create your own living space with room for storage and laundry room. With a perfect layout, large private yard , this property is ready to be reimagined into a dream home in one of Hamiltons most desirable neighbourhoods. Close to all amenities including a parkette. Easy highway access, churches, schools, restaurants and shopping all near by. Don't miss this excellent opportunity! (id:63008)
Property Details
| MLS® Number | 40773468 |
| Property Type | Single Family |
| AmenitiesNearBy | Hospital, Park, Place Of Worship, Playground, Public Transit, Schools, Shopping |
| CommunityFeatures | Quiet Area, Community Centre, School Bus |
| EquipmentType | None |
| Features | Cul-de-sac, Conservation/green Belt, Paved Driveway |
| ParkingSpaceTotal | 2 |
| RentalEquipmentType | None |
Building
| BathroomTotal | 1 |
| BedroomsAboveGround | 3 |
| BedroomsTotal | 3 |
| Appliances | Refrigerator, Stove |
| BasementDevelopment | Unfinished |
| BasementType | Full (unfinished) |
| ConstructedDate | 1943 |
| ConstructionMaterial | Concrete Block, Concrete Walls |
| ConstructionStyleAttachment | Detached |
| CoolingType | Central Air Conditioning |
| ExteriorFinish | Aluminum Siding, Brick, Concrete, Shingles |
| FoundationType | Block |
| HeatingType | Forced Air |
| StoriesTotal | 2 |
| SizeInterior | 1099 Sqft |
| Type | House |
| UtilityWater | Municipal Water |
Parking
| Attached Garage |
Land
| AccessType | Road Access |
| Acreage | No |
| LandAmenities | Hospital, Park, Place Of Worship, Playground, Public Transit, Schools, Shopping |
| Sewer | Municipal Sewage System |
| SizeDepth | 125 Ft |
| SizeFrontage | 35 Ft |
| SizeTotalText | Under 1/2 Acre |
| ZoningDescription | R2 |
Rooms
| Level | Type | Length | Width | Dimensions |
|---|---|---|---|---|
| Second Level | Other | 13'3'' x 3'8'' | ||
| Second Level | 3pc Bathroom | 7'3'' x 4'3'' | ||
| Second Level | Bedroom | 15'0'' x 11'10'' | ||
| Second Level | Bedroom | 20'7'' x 11'4'' | ||
| Second Level | Primary Bedroom | 18'0'' x 10'4'' | ||
| Basement | Utility Room | 25'0'' x 18'0'' | ||
| Basement | Laundry Room | 9'0'' x 8'0'' | ||
| Basement | Cold Room | 5'5'' x 3'0'' | ||
| Basement | Storage | 14'7'' x 9'9'' | ||
| Main Level | Foyer | 7'0'' x 3'0'' | ||
| Main Level | Living Room | 20'0'' x 11'0'' | ||
| Main Level | Dining Room | 11'5'' x 11'7'' | ||
| Main Level | Kitchen | 11'5'' x 8'8'' |
Utilities
| Electricity | Available |
| Natural Gas | Available |
https://www.realtor.ca/real-estate/28936030/147-cline-avenue-s-hamilton
Frances Brogan
Salesperson
720 Westmount Rd.
Kitchener, Ontario N2E 2M6

