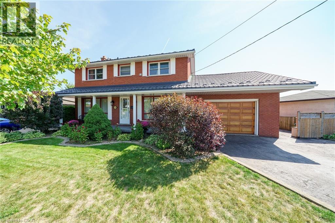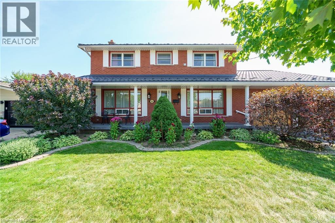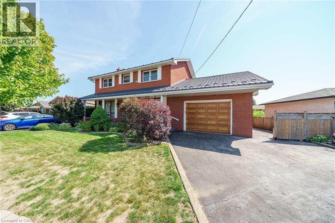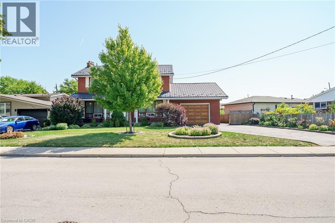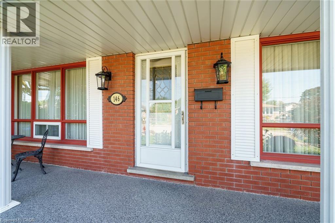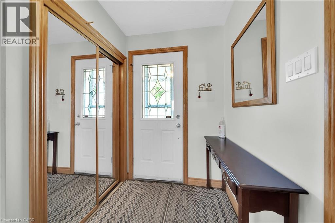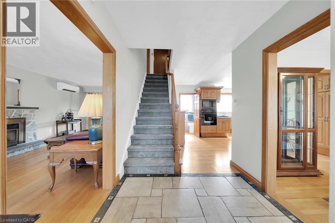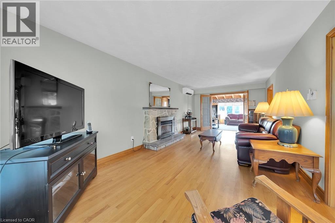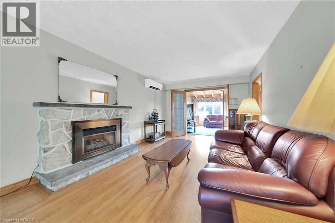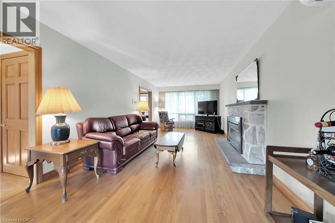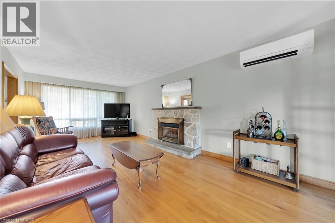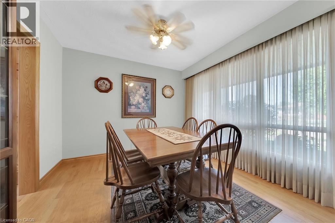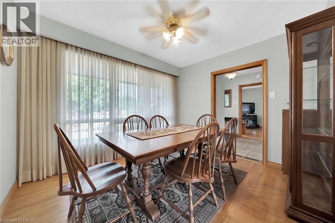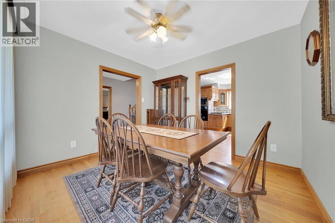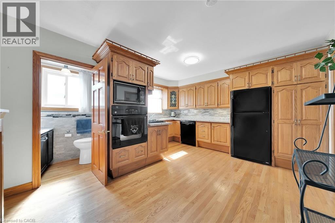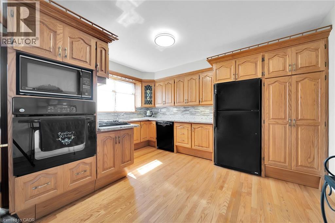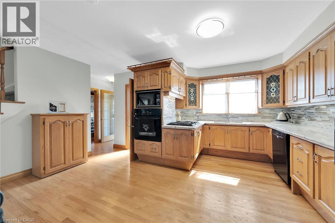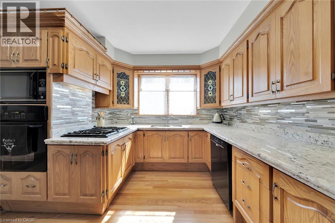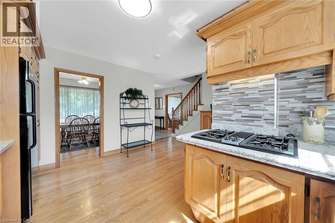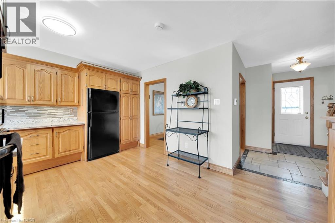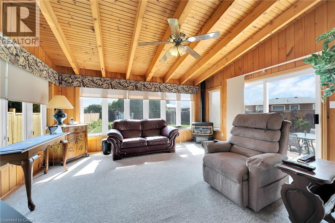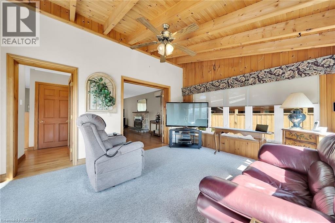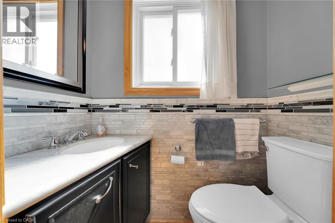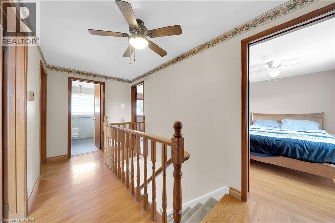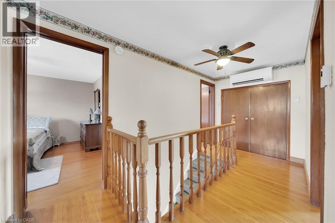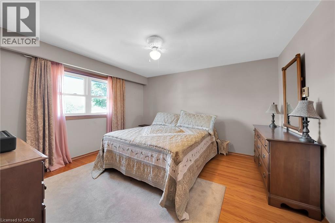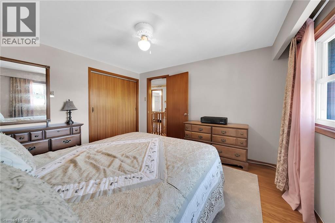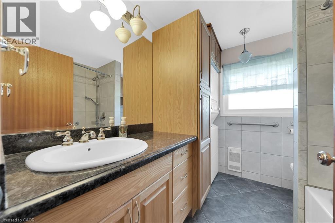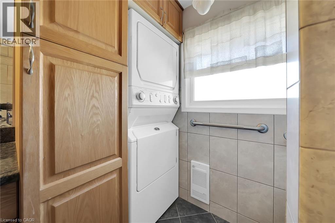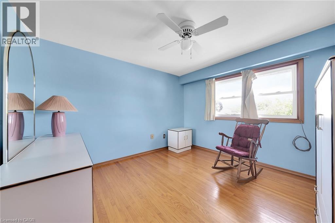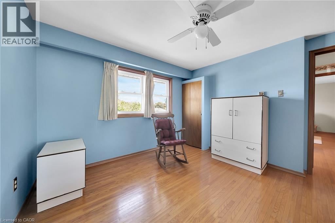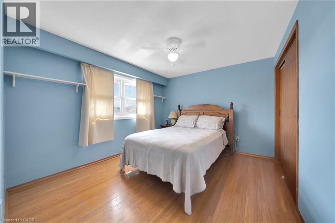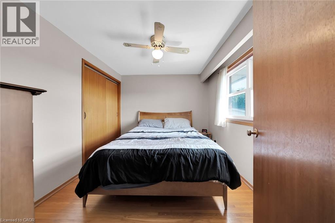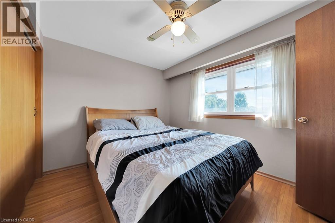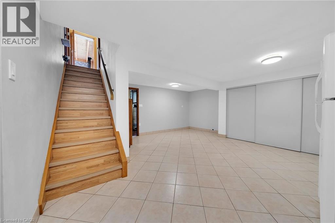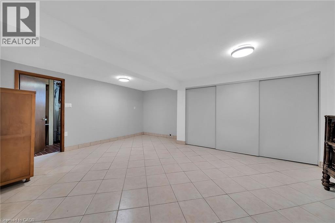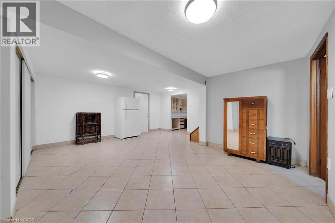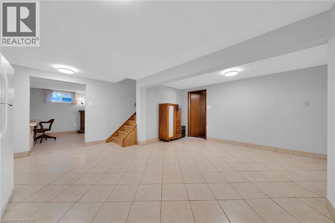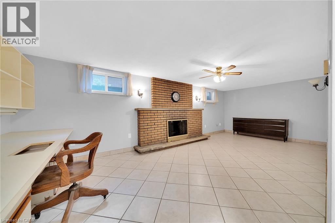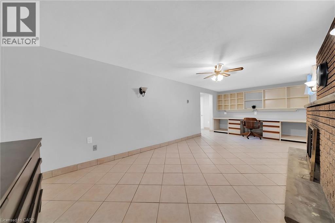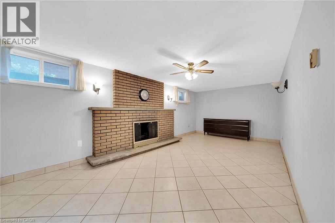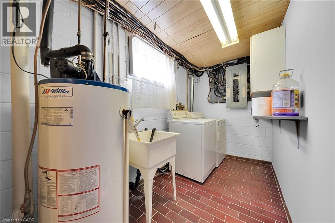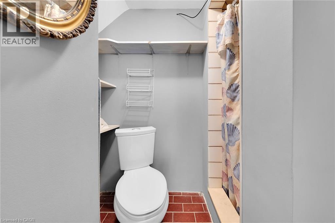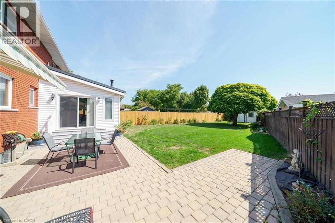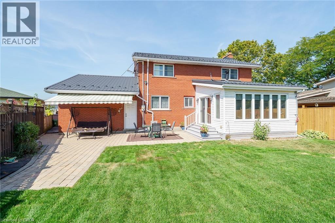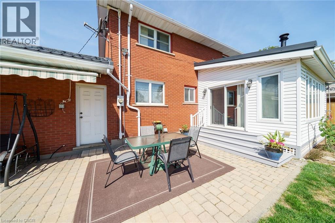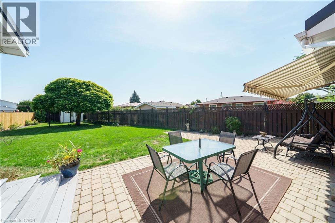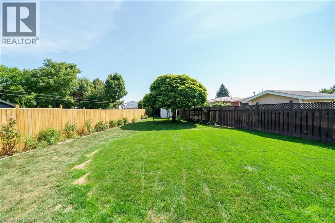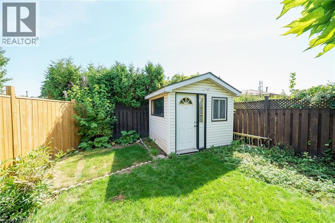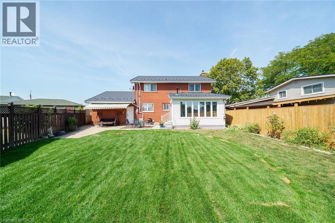146 Nugent Drive Hamilton, Ontario L8H 2N4
$774,900
Welcome to 146 Nugent Drive located in the sought after family friendly Kentley Neighbourhood in East Hamilton. Pride of ownership is evident throughout this solid all brick 2 story home. It boasts 4 spacious bedrooms and 3 total bathrooms. Main floor has hardwood throughout, 2 gas fireplaces and a beautiful 4 season sunroom. Enjoy the convenience of having laundry on the upper level as well as in the basement. A wood fireplace in the basement will keep you warm on those cold winter nights. Recent steel roof and situated on a huge lot. Close to shopping, grocery stores, churches, schools and all amenities. Easy access to the Red Hill Parkway and QEW. This location can’t be beat! Don’t miss out. Book your showing today! (id:63008)
Open House
This property has open houses!
2:00 pm
Ends at:4:00 pm
Property Details
| MLS® Number | 40769739 |
| Property Type | Single Family |
| AmenitiesNearBy | Hospital, Park, Place Of Worship, Playground, Public Transit, Schools, Shopping |
| CommunityFeatures | Quiet Area, Community Centre, School Bus |
| EquipmentType | None |
| Features | Automatic Garage Door Opener |
| ParkingSpaceTotal | 6 |
| RentalEquipmentType | None |
Building
| BathroomTotal | 3 |
| BedroomsAboveGround | 4 |
| BedroomsTotal | 4 |
| Appliances | Dishwasher, Dryer, Oven - Built-in, Water Meter, Washer, Range - Gas, Microwave Built-in, Hood Fan, Window Coverings, Garage Door Opener |
| ArchitecturalStyle | 2 Level |
| BasementDevelopment | Finished |
| BasementType | Full (finished) |
| ConstructedDate | 1964 |
| ConstructionStyleAttachment | Detached |
| CoolingType | Wall Unit |
| ExteriorFinish | Brick |
| HalfBathTotal | 2 |
| HeatingFuel | Electric |
| HeatingType | Heat Pump |
| StoriesTotal | 2 |
| SizeInterior | 2449 Sqft |
| Type | House |
| UtilityWater | Municipal Water |
Parking
| Attached Garage |
Land
| AccessType | Highway Access, Highway Nearby |
| Acreage | No |
| LandAmenities | Hospital, Park, Place Of Worship, Playground, Public Transit, Schools, Shopping |
| Sewer | Municipal Sewage System |
| SizeDepth | 157 Ft |
| SizeFrontage | 76 Ft |
| SizeTotalText | Under 1/2 Acre |
| ZoningDescription | C |
Rooms
| Level | Type | Length | Width | Dimensions |
|---|---|---|---|---|
| Second Level | 4pc Bathroom | Measurements not available | ||
| Second Level | Bedroom | 10'10'' x 11'6'' | ||
| Second Level | Bedroom | 11'5'' x 10'1'' | ||
| Second Level | Bedroom | 11'2'' x 9'0'' | ||
| Second Level | Primary Bedroom | 11'2'' x 12'8'' | ||
| Basement | Storage | 30'2'' x 3'5'' | ||
| Basement | 2pc Bathroom | Measurements not available | ||
| Basement | Laundry Room | 18'5'' x 5'7'' | ||
| Basement | Den | 18'4'' x 18'3'' | ||
| Basement | Recreation Room | 11'0'' x 23'7'' | ||
| Main Level | 2pc Bathroom | Measurements not available | ||
| Main Level | Sunroom | 15'1'' x 12'1'' | ||
| Main Level | Kitchen | 15'1'' x 13'10'' | ||
| Main Level | Dining Room | 10'11'' x 10'1'' | ||
| Main Level | Living Room | 11'6'' x 23'11'' |
https://www.realtor.ca/real-estate/28867381/146-nugent-drive-hamilton
Michael Taylor
Salesperson
1044 Cannon Street East
Hamilton, Ontario L8L 2H7

