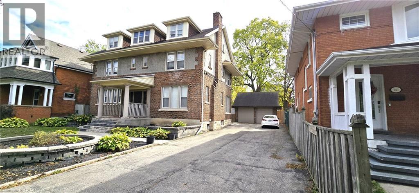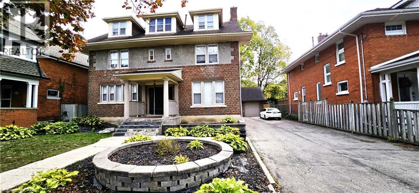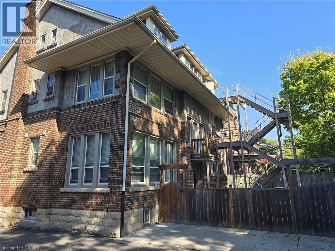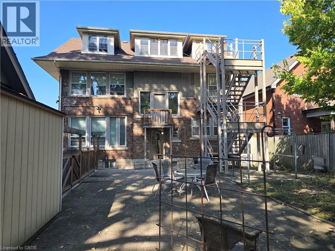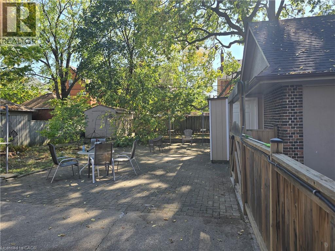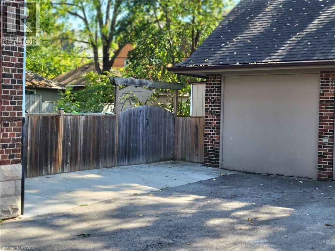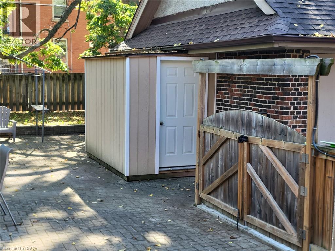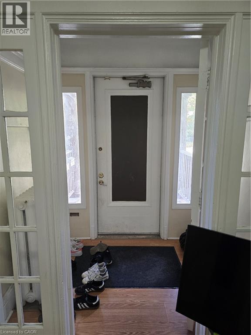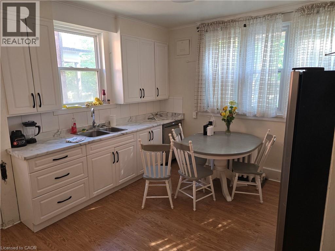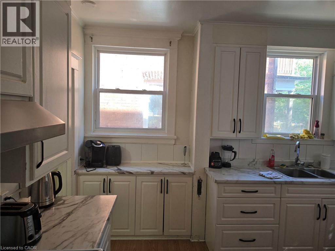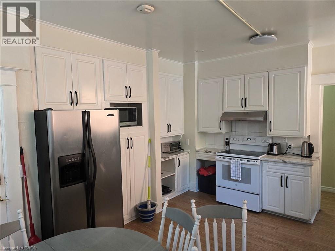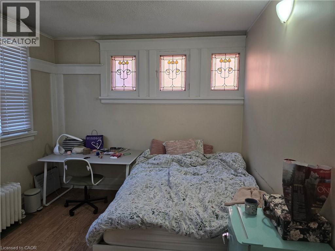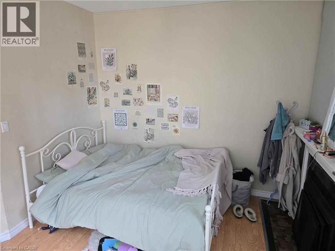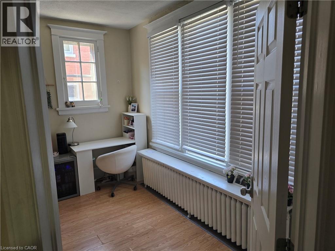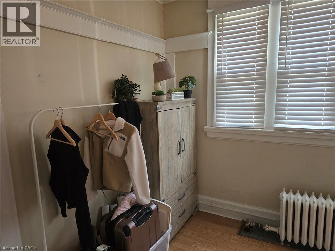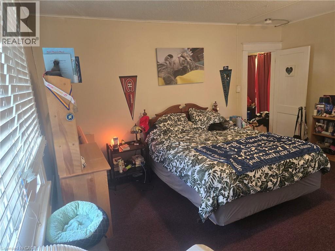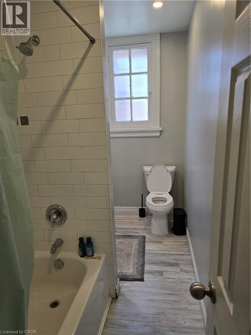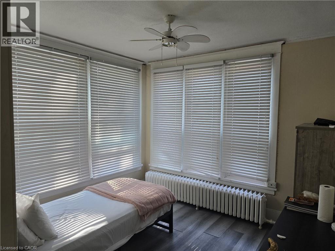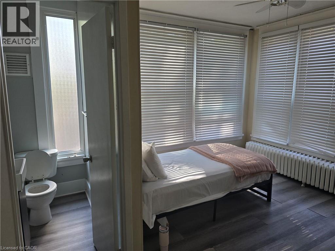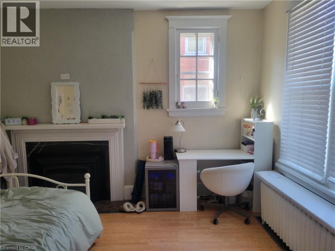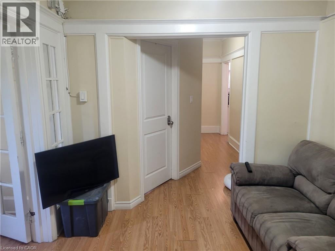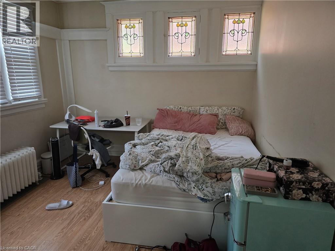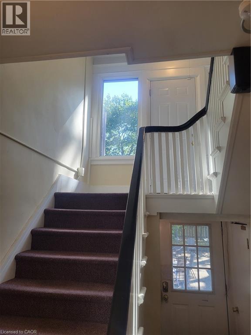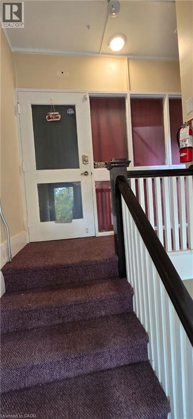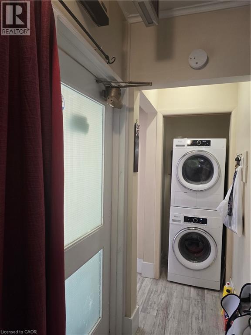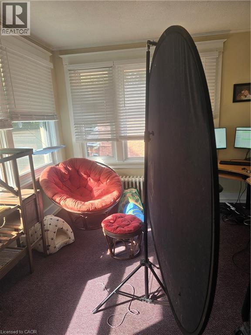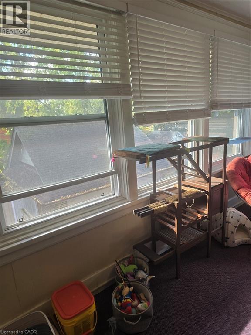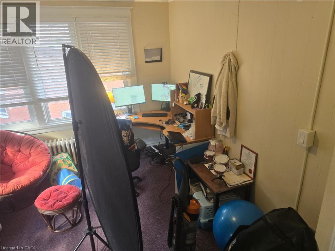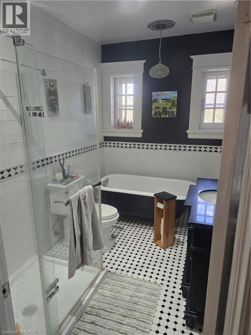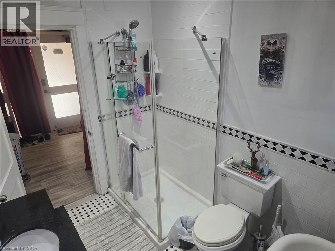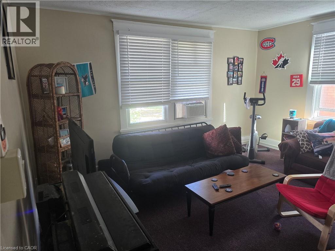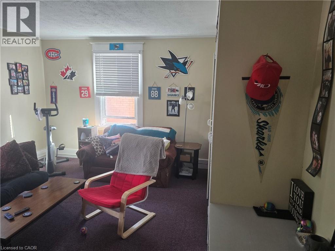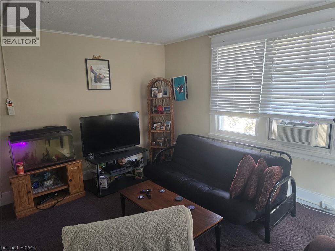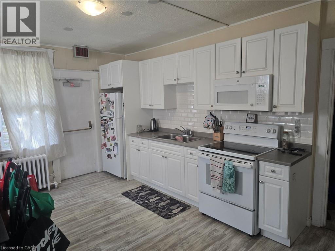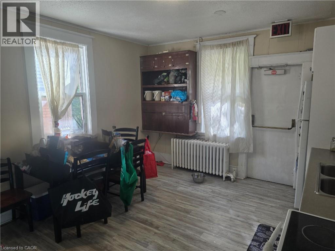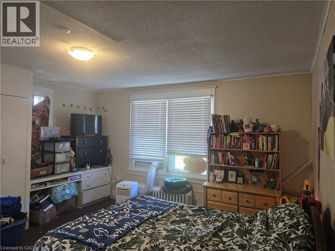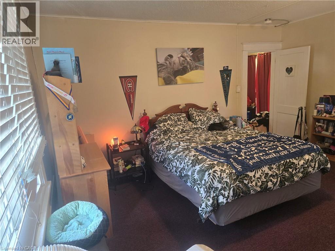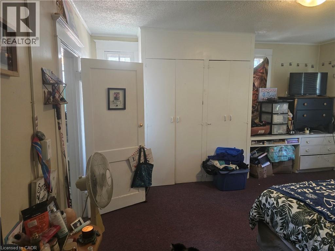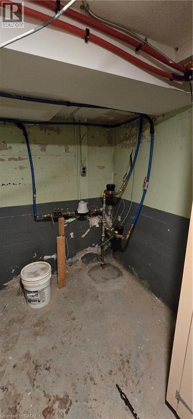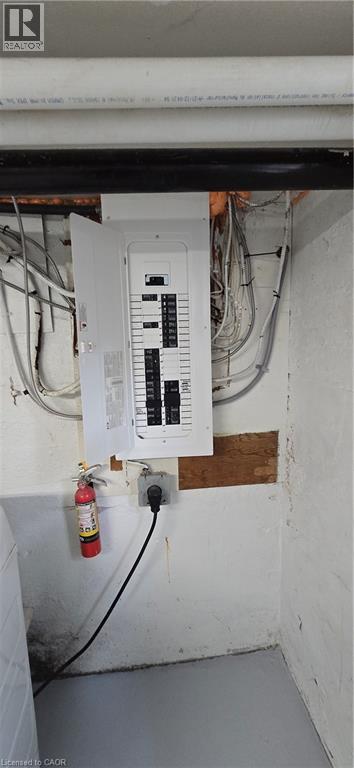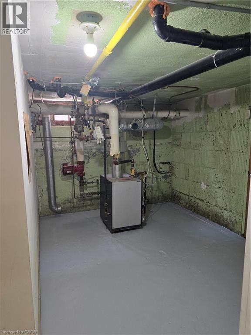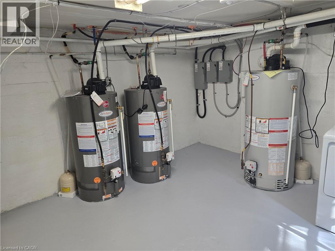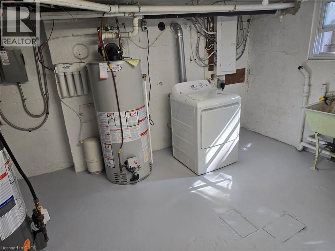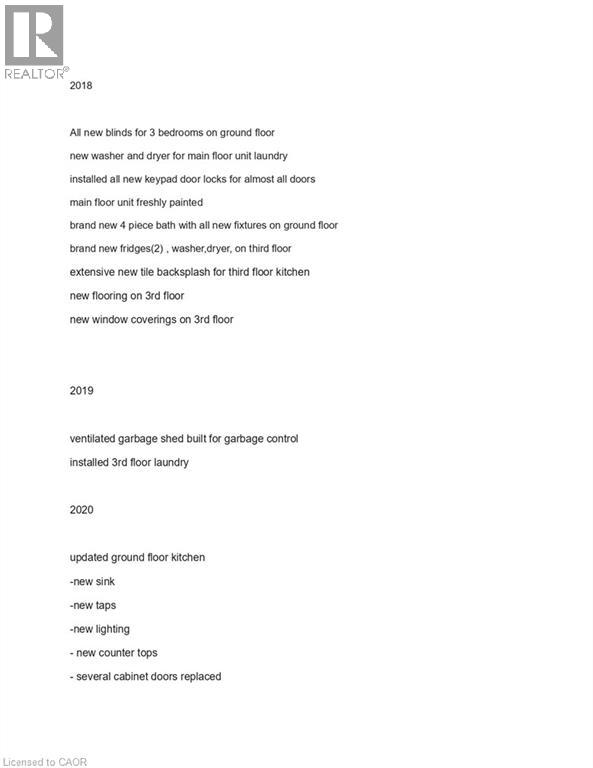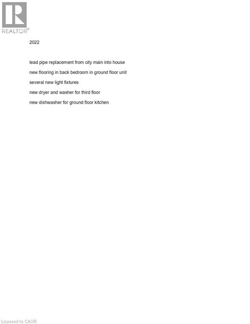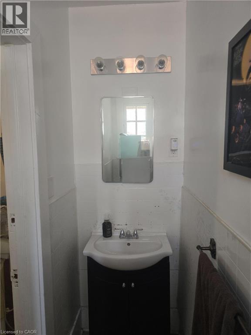145 Sheridan Street Brantford, Ontario N3S 4P5
$695,000
LEGAL TRIPLEX! Recent updates include: plumbing, wiring, 2nd floor and 3rd floor new kitchens(2018). Each unit has it's own laundry, separate water and hydro meter, 2nd and 3rd floor have a purpose built fire escape, each unit has interconnected smoke detectors and carbon monoxide with strobe. Large oversized driveway with parking for up to 10 cars, double detached garage with hydro, garbage shed, rear oversized hard surface courtyard, fully fenced yard. One of the best looking houses on the street. Water supply from road to house recently replaced. (id:63008)
Property Details
| MLS® Number | 40779629 |
| Property Type | Single Family |
| AmenitiesNearBy | Park, Public Transit |
| CommunityFeatures | Quiet Area |
| EquipmentType | Water Heater |
| ParkingSpaceTotal | 12 |
| RentalEquipmentType | Water Heater |
Building
| BathroomTotal | 5 |
| BedroomsAboveGround | 9 |
| BedroomsTotal | 9 |
| ArchitecturalStyle | 3 Level |
| BasementDevelopment | Partially Finished |
| BasementType | Full (partially Finished) |
| ConstructionStyleAttachment | Detached |
| CoolingType | Central Air Conditioning |
| ExteriorFinish | Brick |
| FoundationType | Poured Concrete |
| HalfBathTotal | 2 |
| HeatingFuel | Natural Gas |
| HeatingType | Radiant Heat |
| StoriesTotal | 3 |
| SizeInterior | 4235 Sqft |
| Type | House |
| UtilityWater | Municipal Water |
Parking
| Detached Garage |
Land
| Acreage | No |
| LandAmenities | Park, Public Transit |
| Sewer | Municipal Sewage System |
| SizeDepth | 133 Ft |
| SizeFrontage | 62 Ft |
| SizeTotalText | Under 1/2 Acre |
| ZoningDescription | Nlr |
Rooms
| Level | Type | Length | Width | Dimensions |
|---|---|---|---|---|
| Second Level | Kitchen | 15'7'' x 13'4'' | ||
| Second Level | 2pc Bathroom | Measurements not available | ||
| Second Level | 4pc Bathroom | Measurements not available | ||
| Second Level | Bedroom | 15'2'' x 14'1'' | ||
| Second Level | Bedroom | 19'0'' x 15'6'' | ||
| Second Level | Bedroom | 14'4'' x 10'8'' | ||
| Third Level | 4pc Bathroom | Measurements not available | ||
| Third Level | Bedroom | 14'6'' x 14'10'' | ||
| Third Level | Bedroom | 15'0'' x 14'10'' | ||
| Third Level | Bedroom | 15'0'' x 15'9'' | ||
| Third Level | Kitchen | 14'6'' x 15'9'' | ||
| Basement | Foyer | 9'11'' x 11'12'' | ||
| Basement | Office | 10'2'' x 14'9'' | ||
| Basement | Utility Room | 11'0'' x 14'9'' | ||
| Basement | Storage | 14'9'' x 8'9'' | ||
| Basement | Storage | 24'0'' x 15'6'' | ||
| Basement | Laundry Room | 13'5'' x 14'6'' | ||
| Main Level | Bedroom | 15'6'' x 11'0'' | ||
| Main Level | Kitchen | 13'4'' x 15'0'' | ||
| Main Level | Bedroom | 11'5'' x 14'7'' | ||
| Main Level | 4pc Bathroom | Measurements not available | ||
| Main Level | 2pc Bathroom | Measurements not available | ||
| Main Level | Bedroom | 12'10'' x 15'0'' |
https://www.realtor.ca/real-estate/28996635/145-sheridan-street-brantford
Dan Openshaw
Salesperson
720 Westmount Road East, Unit B
Kitchener, Ontario N2E 2M6

