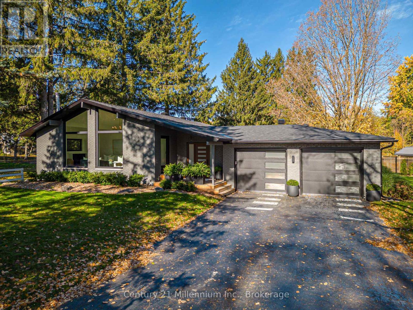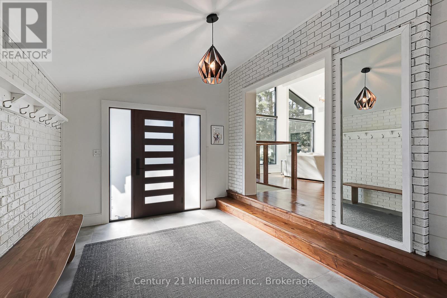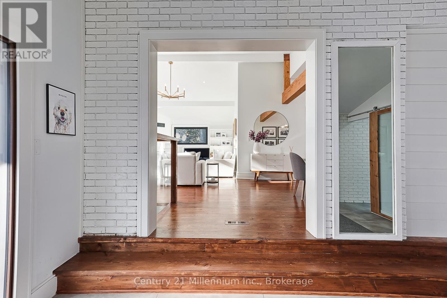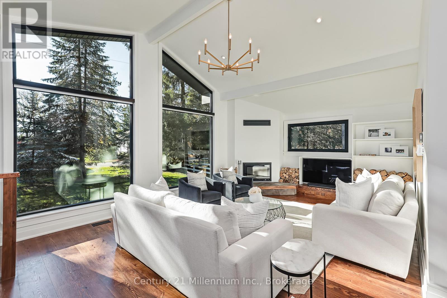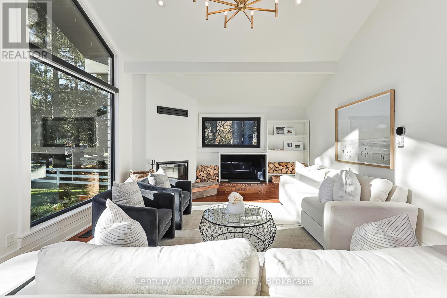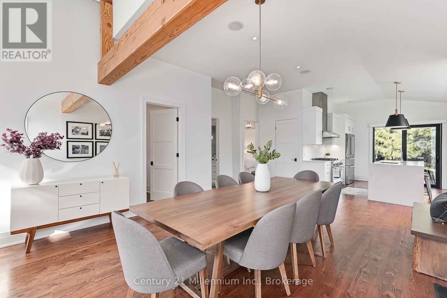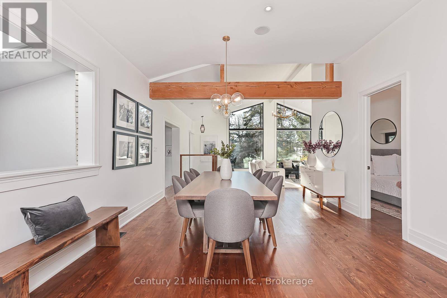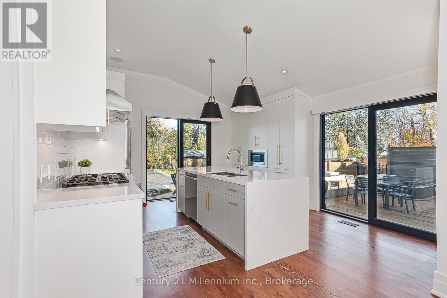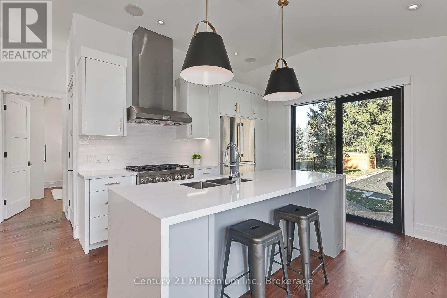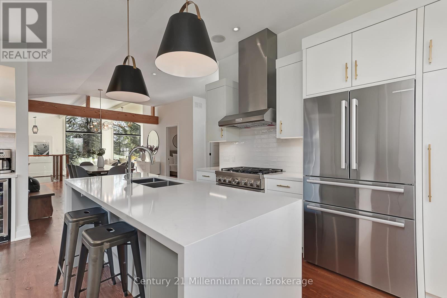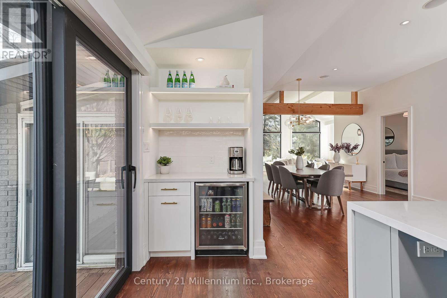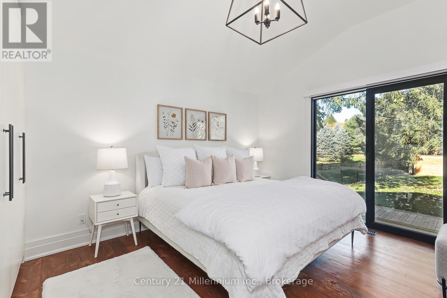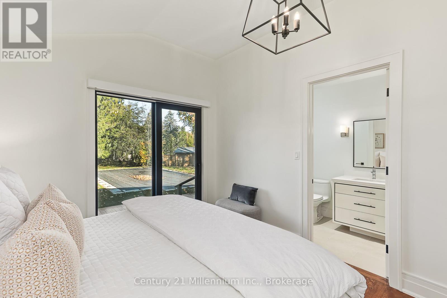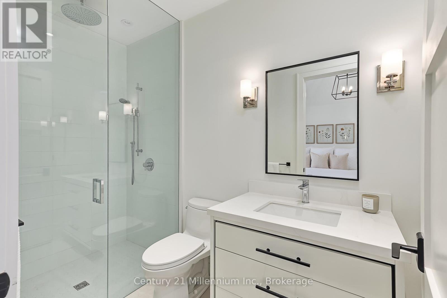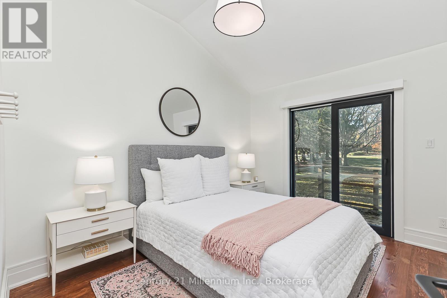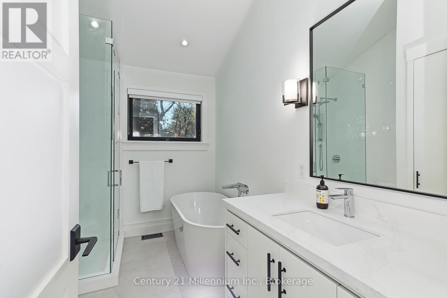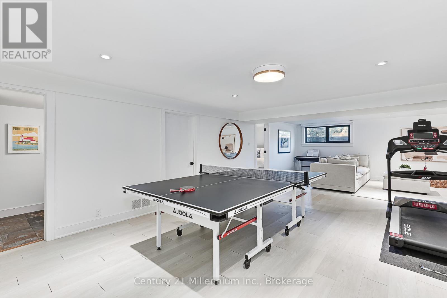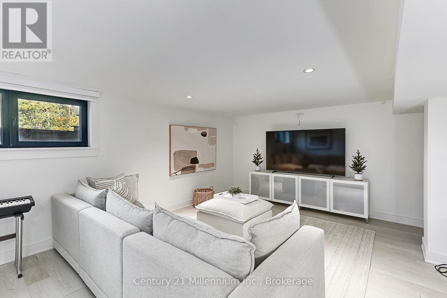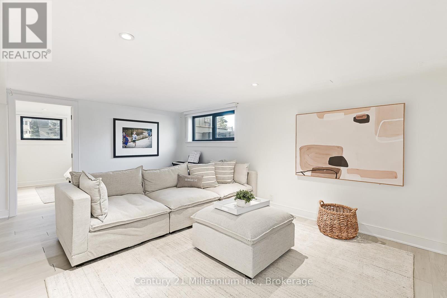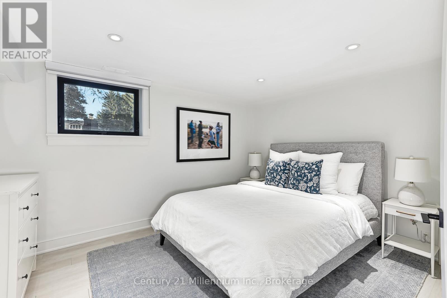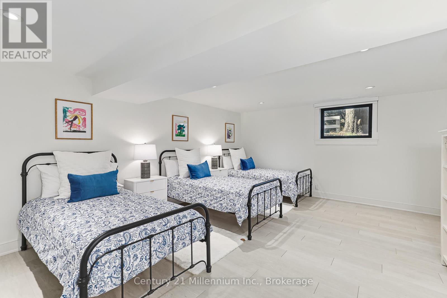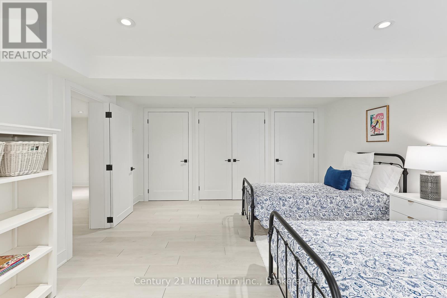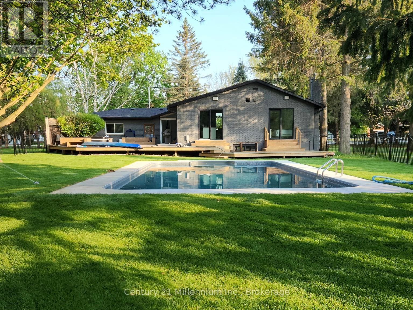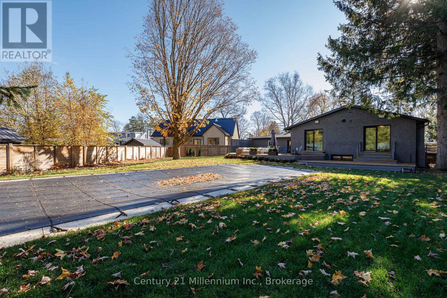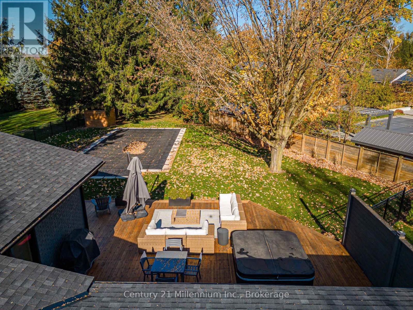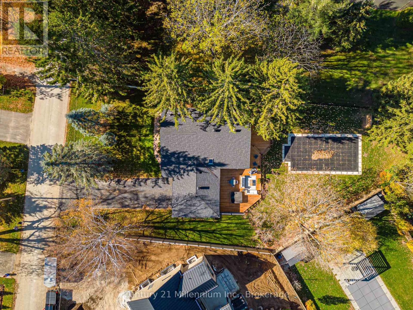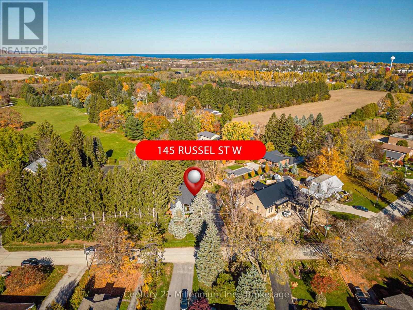145 Russell Street W Blue Mountains, Ontario N0H 2P0
$1,874,900
Welcome to 145 Russell St W - a stunning 4-bedroom, 3-bath home set on a spacious, tree-lined lot in one of Thornbury's most desirable neighborhoods. Perfect for both relaxing and entertaining, this beautifully renovated home offers a seamless blend of modern luxury and timeless character. Located on a quiet street surrounded by mature trees, you'll enjoy the convenience of being just a short walk to Beaver Valley Elementary School, local churches, and downtown Thornbury and Clarksburg. Step inside to an inviting open-concept layout featuring vaulted ceilings, floor-to-ceiling windows, and a custom chef's kitchen complete with premium finishes and quality craftsmanship. The interior boasts a large exposed brick foyer, wood beam accents, and rich hardwood floors throughout the main level. Gather around the cozy wood-burning fireplace and enjoy time with family and friends in the spacious living room. The lower level offers a large, open entertainment and recreation space - ideal for hosting or unwinding. Your backyard oasis is designed for relaxation and fun, complete with a 1,200 sq. ft. cedar deck, hot tub, and a 20' x 40' heated inground pool - perfect for summer gatherings. This home has been extensively updated for comfort and peace of mind, including: Custom kitchen (2022) Custom built-in closets (2022) Two new bathrooms (2022) Windows & doors (2022) Interior doors & trim (2022) New fencing (2022) Furnace & A/C (2023) Window coverings (2023) Garage doors (2024) New roof (2025)145 Russell St W is a move-in-ready home that perfectly combines quality, design, and location - offering a true Thornbury lifestyle just steps from the best the community has to offer. (id:63008)
Property Details
| MLS® Number | X12502072 |
| Property Type | Single Family |
| Community Name | Blue Mountains |
| AmenitiesNearBy | Beach, Marina, Schools |
| EquipmentType | Water Heater - Tankless |
| Features | Wooded Area, Irregular Lot Size, Flat Site, Dry, Sump Pump |
| ParkingSpaceTotal | 8 |
| PoolType | Outdoor Pool |
| RentalEquipmentType | Water Heater - Tankless |
| Structure | Deck |
Building
| BathroomTotal | 3 |
| BedroomsAboveGround | 2 |
| BedroomsBelowGround | 2 |
| BedroomsTotal | 4 |
| Amenities | Fireplace(s) |
| Appliances | Hot Tub, Water Heater - Tankless, Window Coverings |
| ArchitecturalStyle | Bungalow |
| BasementDevelopment | Finished |
| BasementType | N/a (finished) |
| ConstructionStyleAttachment | Detached |
| CoolingType | Central Air Conditioning |
| ExteriorFinish | Brick |
| FireProtection | Smoke Detectors |
| FireplacePresent | Yes |
| FoundationType | Block |
| HalfBathTotal | 1 |
| HeatingFuel | Natural Gas |
| HeatingType | Forced Air |
| StoriesTotal | 1 |
| SizeInterior | 1500 - 2000 Sqft |
| Type | House |
| UtilityWater | Municipal Water |
Parking
| Attached Garage | |
| Garage |
Land
| Acreage | No |
| FenceType | Fenced Yard |
| LandAmenities | Beach, Marina, Schools |
| LandscapeFeatures | Landscaped |
| Sewer | Sanitary Sewer |
| SizeDepth | 240 Ft ,8 In |
| SizeFrontage | 95 Ft ,7 In |
| SizeIrregular | 95.6 X 240.7 Ft ; 95.57(f) X 240.78(d) X 160.01(d) X 112.4 |
| SizeTotalText | 95.6 X 240.7 Ft ; 95.57(f) X 240.78(d) X 160.01(d) X 112.4 |
| SurfaceWater | Lake/pond |
Rooms
| Level | Type | Length | Width | Dimensions |
|---|---|---|---|---|
| Basement | Bedroom 3 | 4.04 m | 5.63 m | 4.04 m x 5.63 m |
| Basement | Bedroom 4 | 3.99 m | 3.07 m | 3.99 m x 3.07 m |
| Basement | Laundry Room | 3.46 m | 2.92 m | 3.46 m x 2.92 m |
| Main Level | Foyer | 3.23 m | 2.19 m | 3.23 m x 2.19 m |
| Main Level | Living Room | 4.3 m | 7.66 m | 4.3 m x 7.66 m |
| Main Level | Dining Room | 5.57 m | 4.44 m | 5.57 m x 4.44 m |
| Main Level | Primary Bedroom | 4.56 m | 3.34 m | 4.56 m x 3.34 m |
| Main Level | Bedroom | 3.45 m | 2.92 m | 3.45 m x 2.92 m |
| Main Level | Kitchen | 5.64 m | 4.54 m | 5.64 m x 4.54 m |
Utilities
| Cable | Installed |
| Electricity | Installed |
| Sewer | Installed |
https://www.realtor.ca/real-estate/29059365/145-russell-street-w-blue-mountains-blue-mountains
Josh Rivard
Salesperson
41 Hurontario Street
Collingwood, Ontario L9Y 2L7

