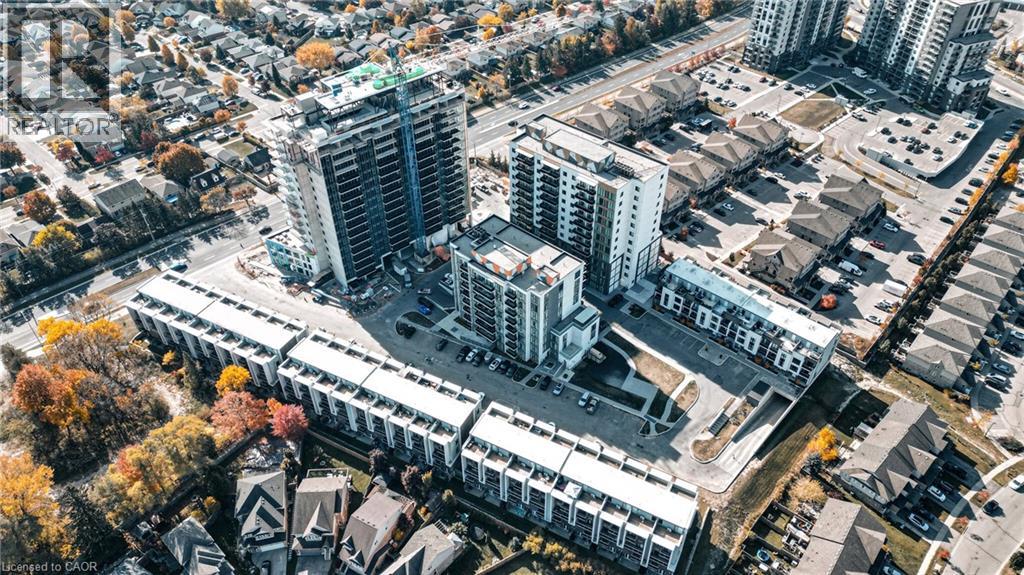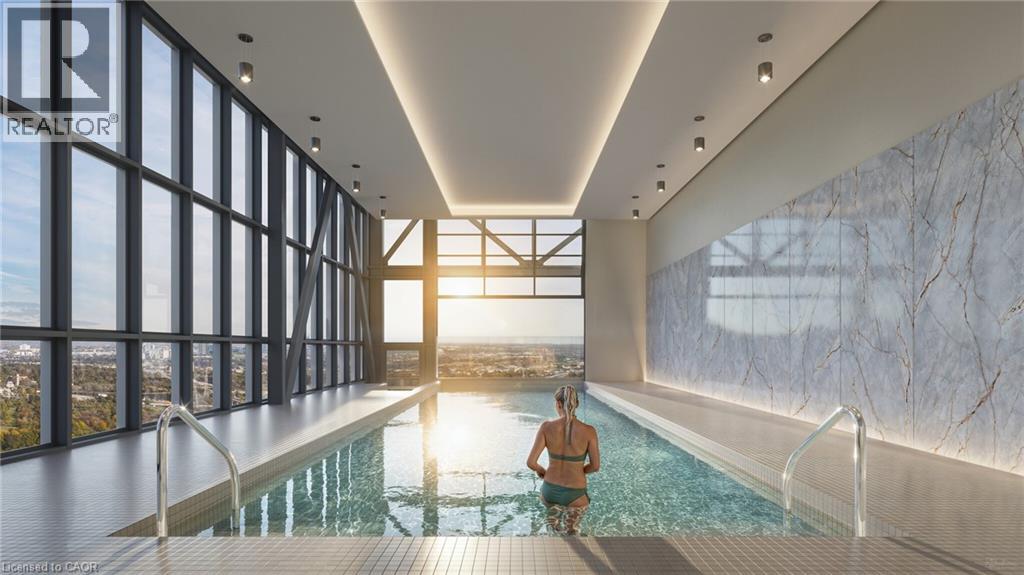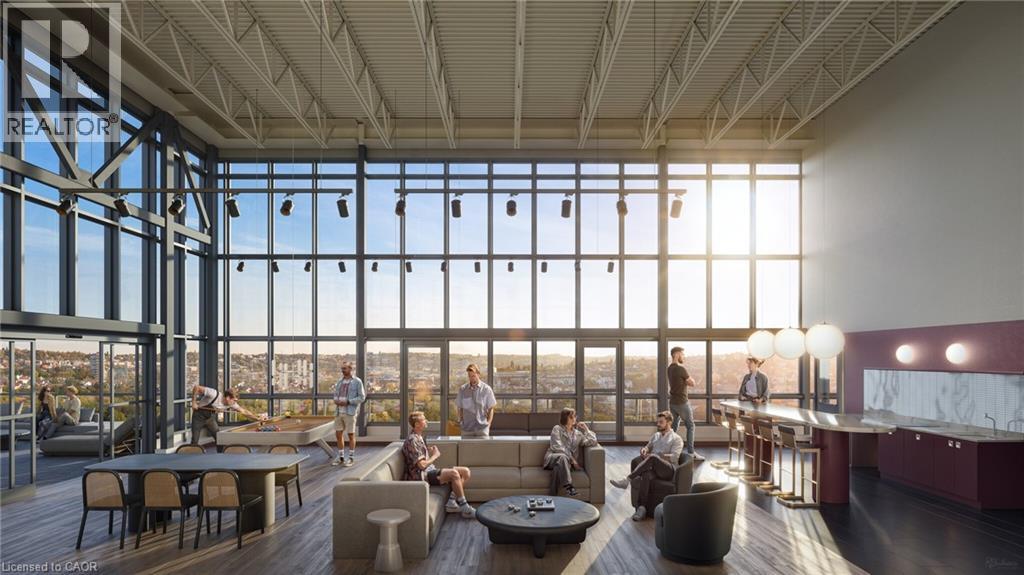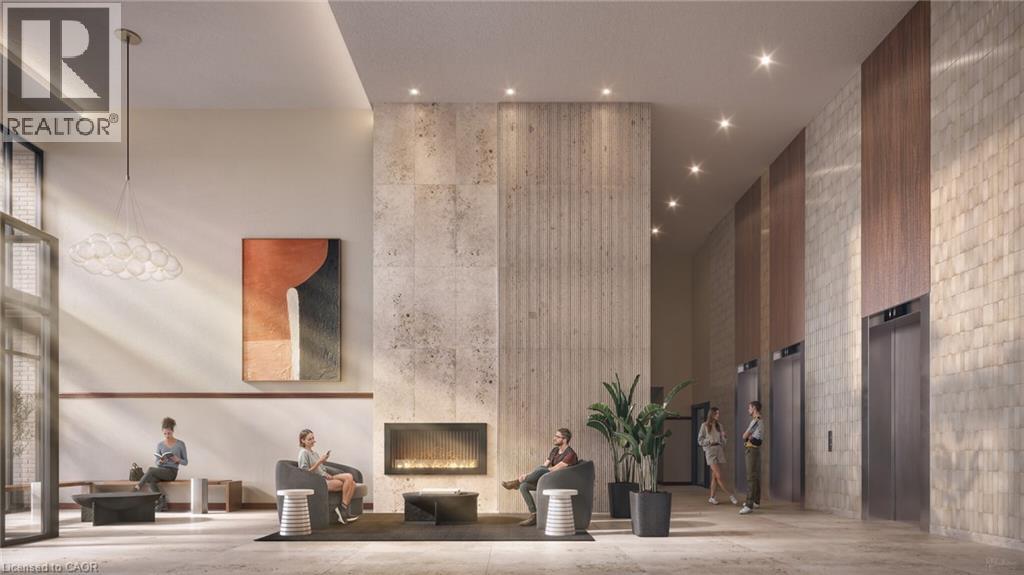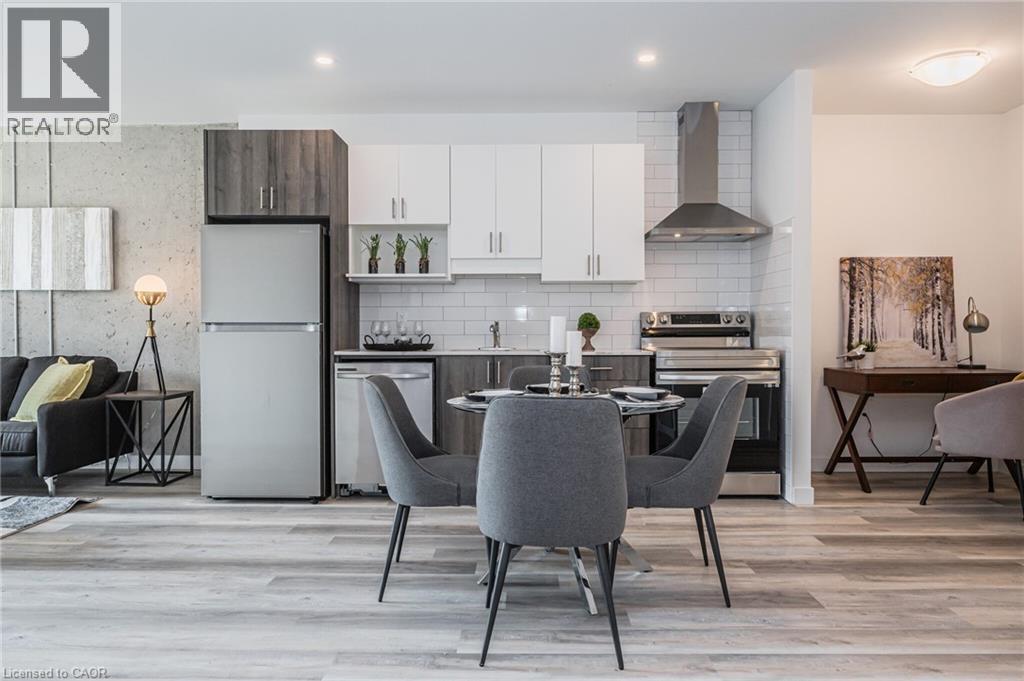1442 Highland Road Unit# 908 Kitchener, Ontario N2N 0C8
$1,790 MonthlyInsurance, Heat, Water
Haven model .This brand new one-bedroom, one-bathroom suite offers a stunning combination of modern design, luxury finishes, and top-tier amenities – all crafted for exceptional everyday living. Inside the suite, you’ll find: Stainless steel appliances and quartz countertops in a sleek, contemporary kitchen, Floor-to-ceiling windows that flood the space with natural light, In-suite laundry for maximum convenience, Spacious open-concept layout with high-end finishes throughout Building Amenities Include: Four-seasons rooftop heated pool, Rooftop terrace & lounge, Food Hall, Arcade, Theatre Room, and Children’s Playroom, Fitness Studio, Meeting Room, and Dog Wash Station, Smart building system with 1Valet app for digital intercom and amenity booking, Secure parcel lockers and facial recognition security. Underground parking, locker storage, and indoor bike racks. Pet-friendly (up to 12 kg), Utilities Included: Heat and water. (id:63008)
Property Details
| MLS® Number | 40754813 |
| Property Type | Single Family |
| AmenitiesNearBy | Schools, Shopping |
| Features | Balcony |
| ParkingSpaceTotal | 1 |
Building
| BathroomTotal | 1 |
| BedroomsAboveGround | 1 |
| BedroomsTotal | 1 |
| Amenities | Exercise Centre, Party Room |
| Appliances | Dishwasher, Dryer, Refrigerator, Stove, Washer, Hood Fan |
| BasementType | None |
| ConstructedDate | 2025 |
| ConstructionStyleAttachment | Attached |
| CoolingType | Central Air Conditioning |
| ExteriorFinish | Brick Veneer, Concrete, Stucco, Steel |
| HeatingType | Forced Air |
| StoriesTotal | 1 |
| SizeInterior | 560 Sqft |
| Type | Apartment |
| UtilityWater | Municipal Water |
Parking
| Underground | |
| None | |
| Visitor Parking |
Land
| AccessType | Highway Access |
| Acreage | No |
| LandAmenities | Schools, Shopping |
| Sewer | Municipal Sewage System |
| SizeTotalText | Unknown |
| ZoningDescription | R7 |
Rooms
| Level | Type | Length | Width | Dimensions |
|---|---|---|---|---|
| Main Level | 4pc Bathroom | Measurements not available | ||
| Main Level | Bedroom | 10'3'' x 10'1'' | ||
| Main Level | Kitchen/dining Room | 11'3'' x 12'1'' | ||
| Main Level | Living Room | 10'7'' x 12'7'' |
https://www.realtor.ca/real-estate/28830772/1442-highland-road-unit-908-kitchener
Diana Perisic
Salesperson
901 Victoria St. N.
Kitchener, Ontario N2B 3C3

