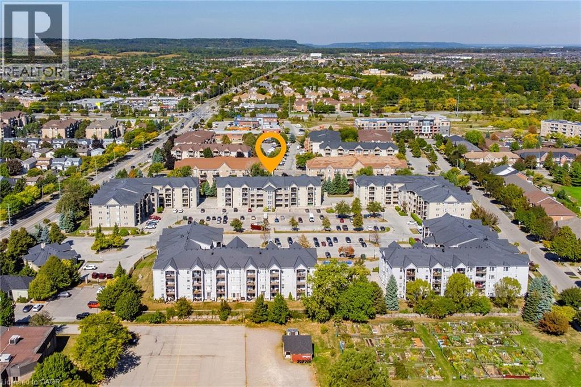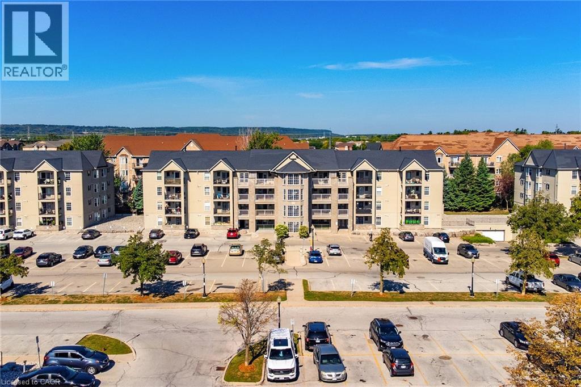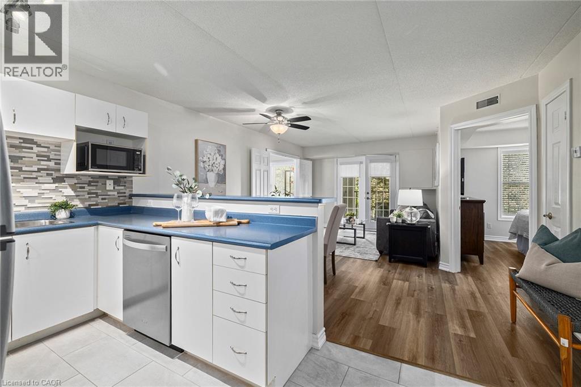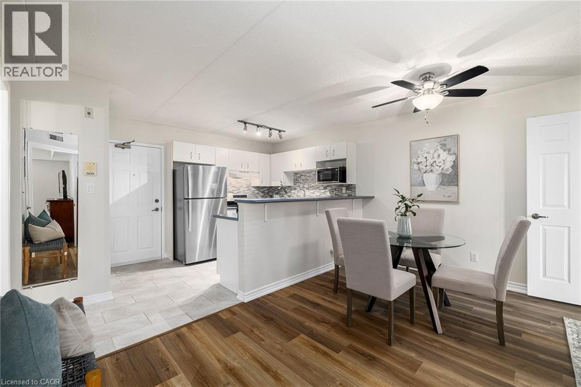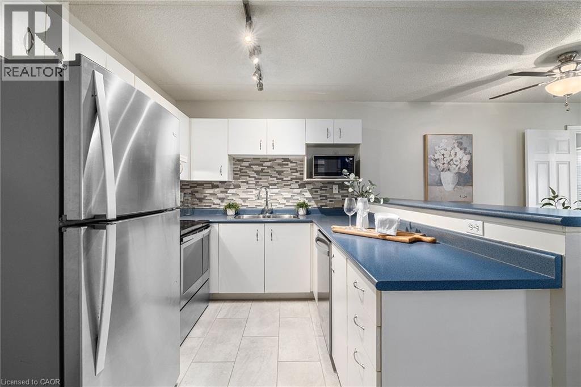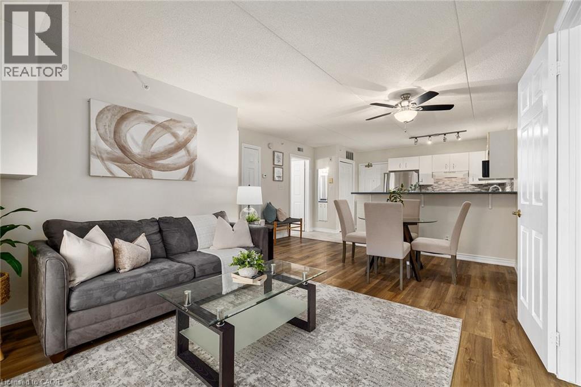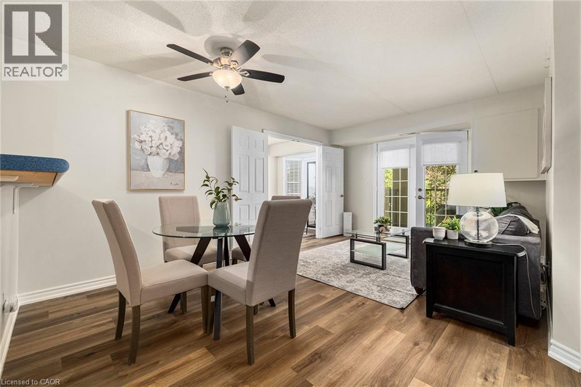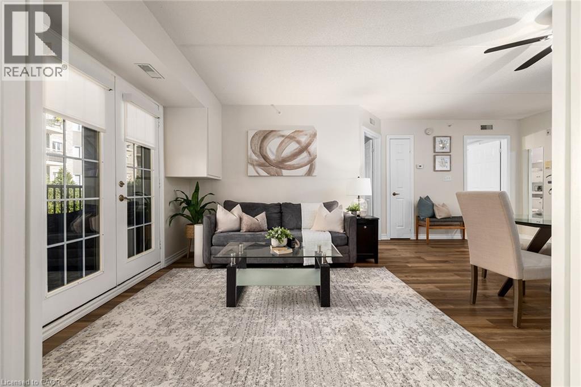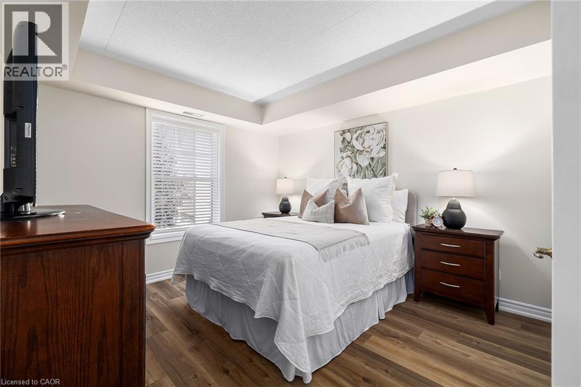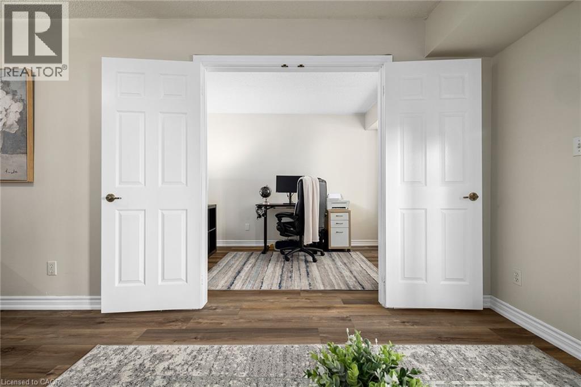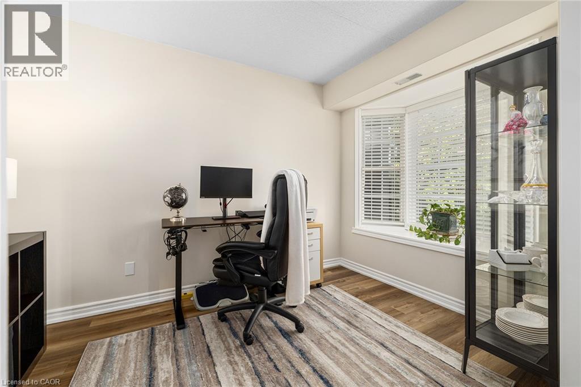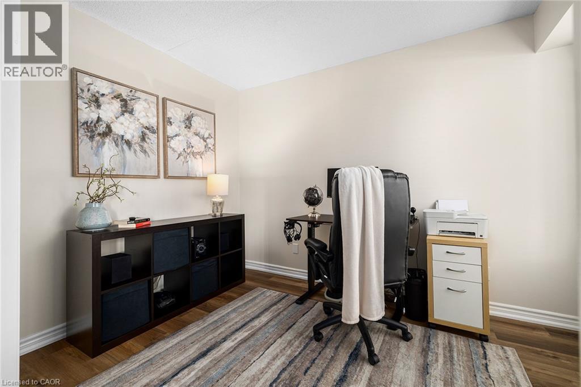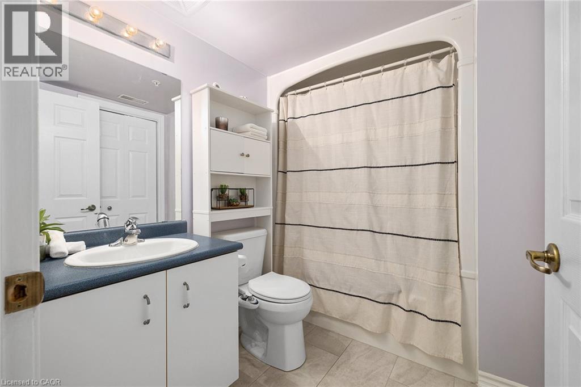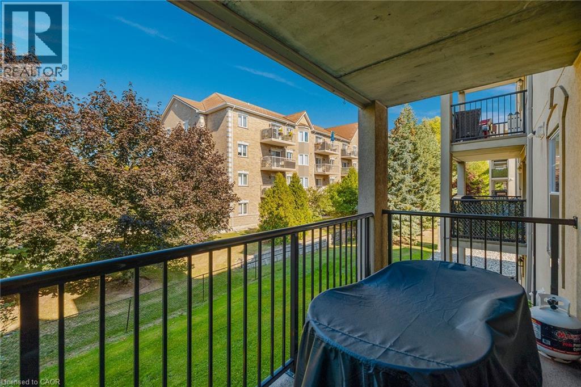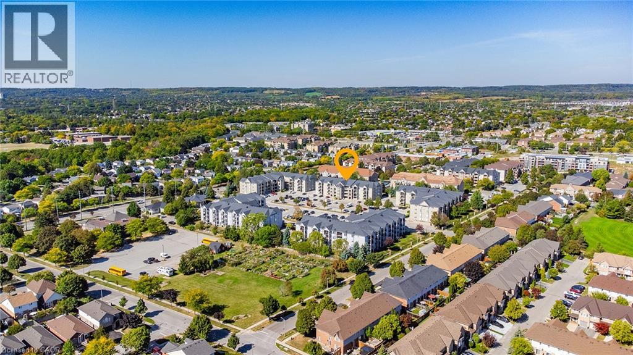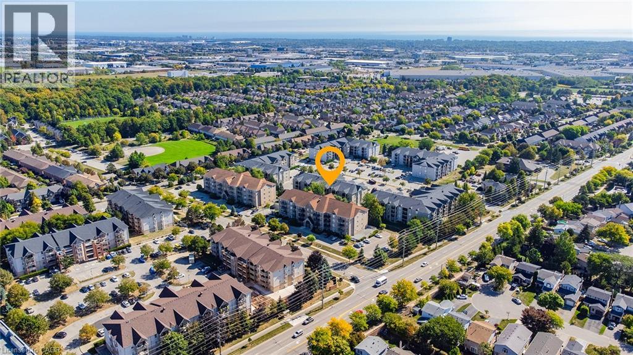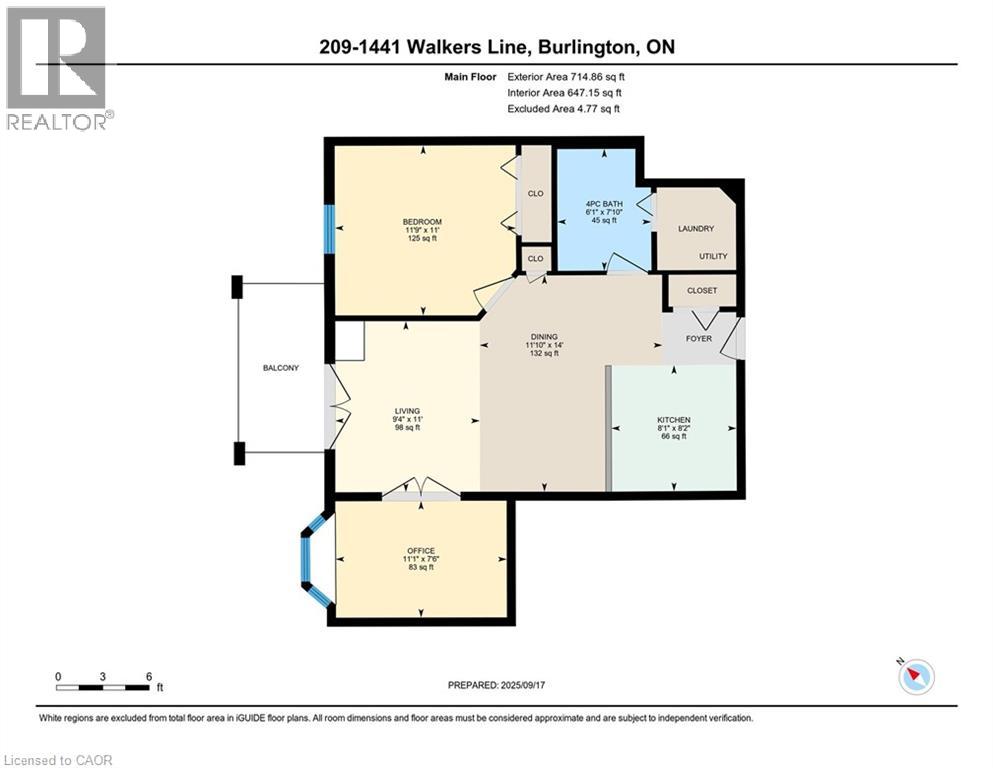1441 Walker's Line Unit# 209 Burlington, Ontario L7M 4P2
$469,900Maintenance, Landscaping, Parking
$432.84 Monthly
Maintenance, Landscaping, Parking
$432.84 MonthlyWelcome to this bright and well-maintained 1 bedroom + den condo in a highly desirable Burlington location. This thoughtfully designed unitoffers an open-concept layout, perfect for modern living and entertaining. The den provides flexible space for a home office, reading nook, orguest area.Enjoy the convenience of ensuite laundry, underground parking, and a private locker, offering both comfort and functionality. Relaxoutdoors on your private balcony, a perfect spot for morning coffee or evening downtime.The building is well-kept and situated close to parks,shopping, restaurants, schools, and easy highway access ideal for commuters and down sizers alike.Whether you're a first-time buyer, investor,or looking to simplify your lifestyle, this condo offers the perfect blend of comfort and convenience. (id:63008)
Open House
This property has open houses!
2:00 pm
Ends at:5:00 pm
Property Details
| MLS® Number | 40776000 |
| Property Type | Single Family |
| AmenitiesNearBy | Park, Place Of Worship, Public Transit, Shopping |
| EquipmentType | Water Heater |
| Features | Balcony |
| ParkingSpaceTotal | 1 |
| RentalEquipmentType | Water Heater |
| StorageType | Locker |
Building
| BathroomTotal | 1 |
| BedroomsAboveGround | 1 |
| BedroomsBelowGround | 1 |
| BedroomsTotal | 2 |
| Amenities | Exercise Centre, Party Room |
| Appliances | Dishwasher, Dryer, Refrigerator, Stove, Washer |
| BasementType | None |
| ConstructionStyleAttachment | Attached |
| CoolingType | Central Air Conditioning |
| ExteriorFinish | Stone, Stucco |
| HeatingType | Forced Air |
| StoriesTotal | 1 |
| SizeInterior | 714 Sqft |
| Type | Apartment |
| UtilityWater | Municipal Water |
Parking
| Underground | |
| None |
Land
| Acreage | No |
| LandAmenities | Park, Place Of Worship, Public Transit, Shopping |
| Sewer | Municipal Sewage System |
| SizeTotalText | Unknown |
| ZoningDescription | Rh4-187 |
Rooms
| Level | Type | Length | Width | Dimensions |
|---|---|---|---|---|
| Main Level | 4pc Bathroom | Measurements not available | ||
| Main Level | Den | 11'1'' x 7'6'' | ||
| Main Level | Living Room | 9'4'' x 11'0'' | ||
| Main Level | Primary Bedroom | 11'9'' x 11'0'' | ||
| Main Level | Dining Room | 11'10'' x 14'0'' | ||
| Main Level | Kitchen | 8'1'' x 8'2'' |
https://www.realtor.ca/real-estate/28944038/1441-walkers-line-unit-209-burlington
Karla Saa
Broker
7-871 Victoria St. N., Unit 355a
Kitchener, Ontario N2B 3S4
Mohamad Chkeir
Salesperson
21 King Street W 5th Floor
Hamilton, Ontario L8P 4W7
Ibrahim Hussein Abouzeid
Salesperson
675 Riverbend Dr
Kitchener, Ontario N2K 3S3

