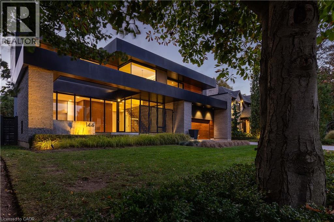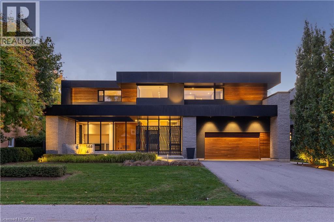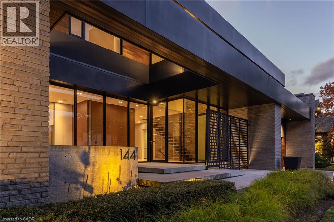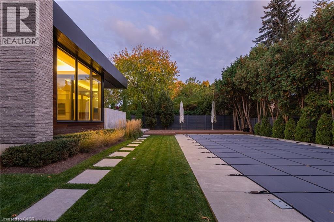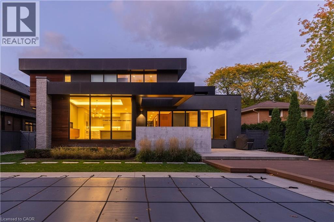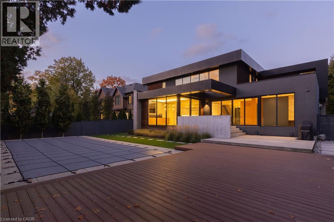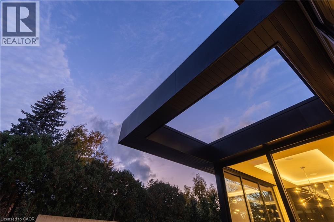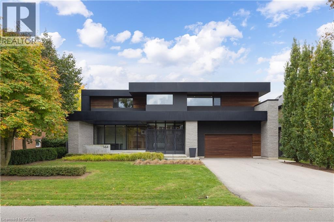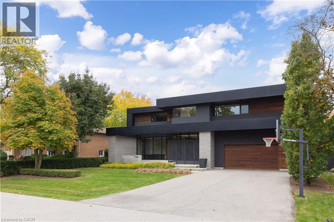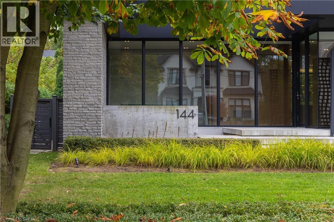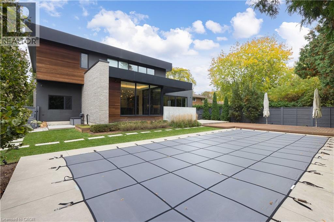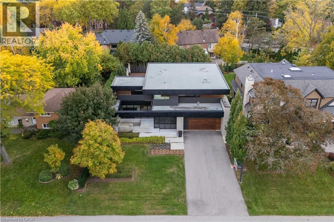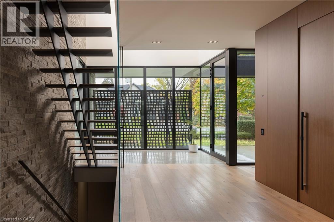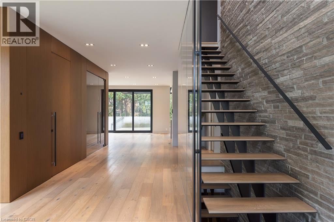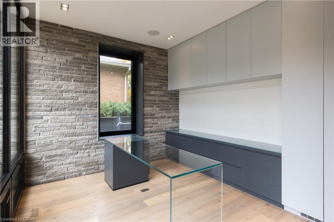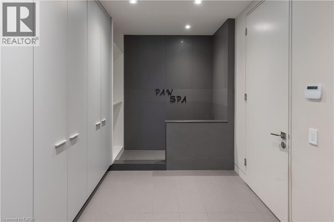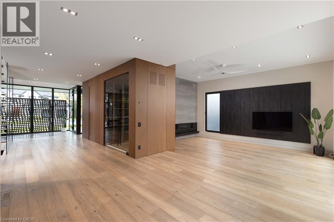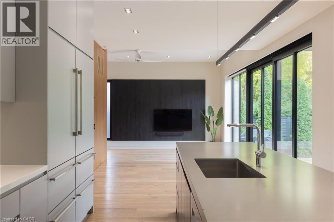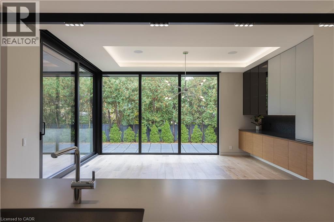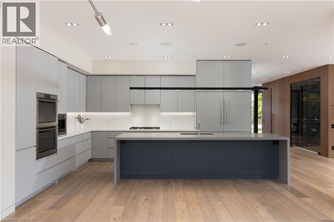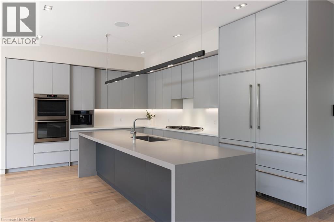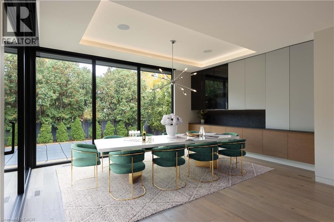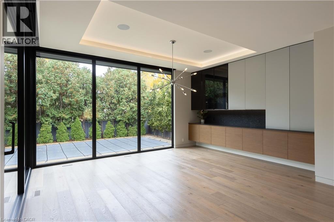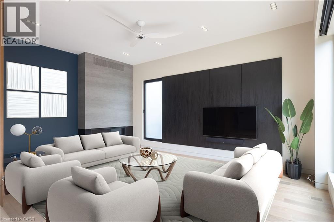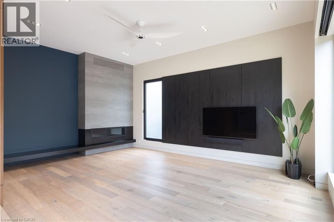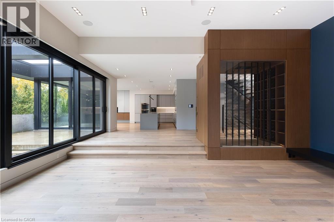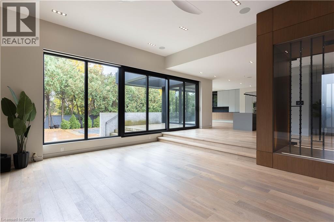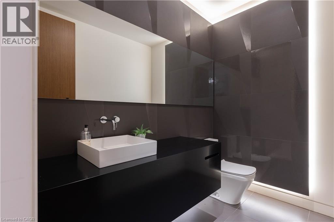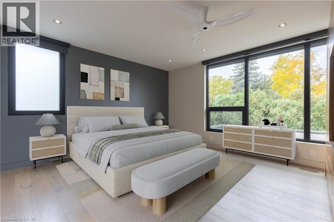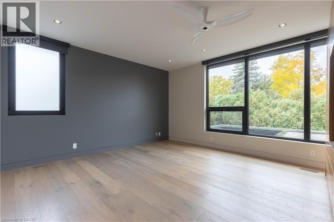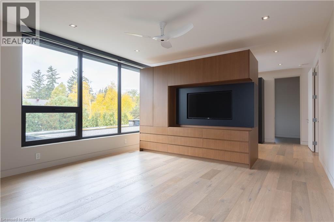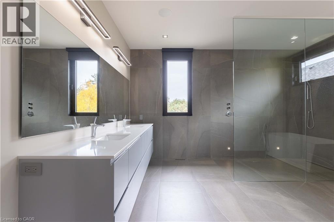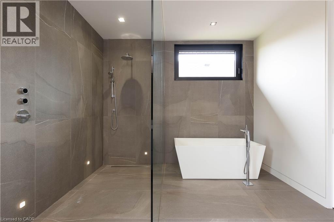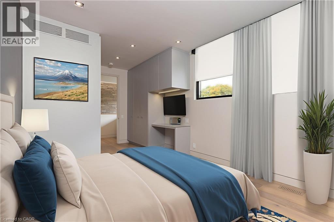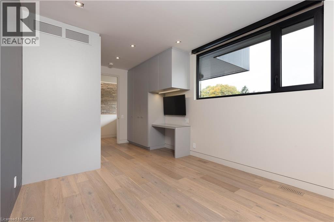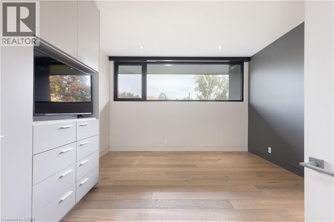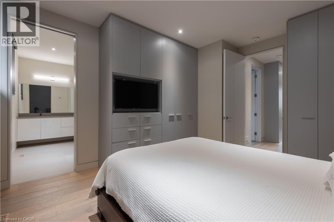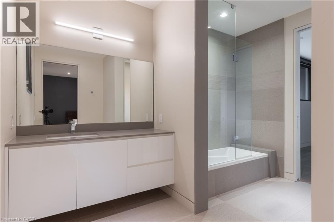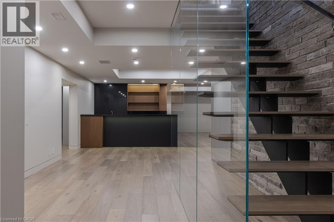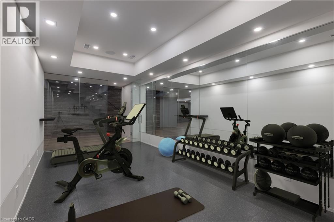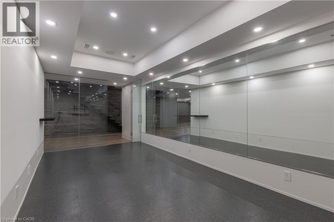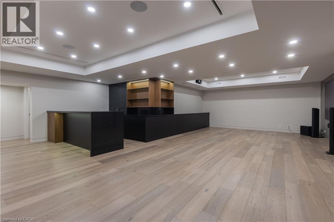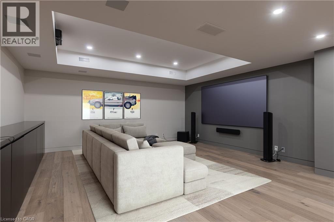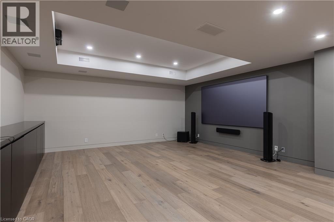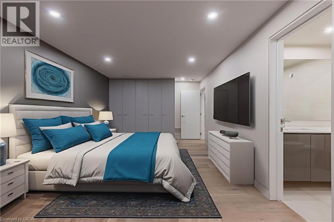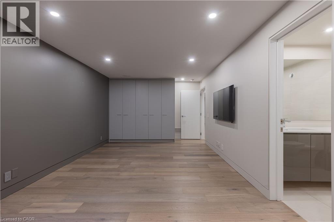144 Sparling Court Oakville, Ontario L6K 2J7
$4,199,000
A breathtaking contemporary custom residence, this sprawling two-storey home is a masterclass in modern luxury and seamless design. Every space flows effortlessly, creating a harmonious experience where interior and exterior living blend as one. The exterior captivates with a heated tiered slab concrete walkway floating over a serene reflecting pond, lush perennial grasses, and mature cedars ensuring backyard privacy. A covered rear porch opens to an expansive composite pool deck and sparkling saltwater pool-an oasis for relaxation and entertaining. Inside, impactful architectural details abound: floating back-lit walls, integrated baseboards, artistic recessed strip LED lighting, interior stone accents, and multiple gimbal spotlights. Massive floor-to-ceiling glass doors fully recess, dissolving boundaries to the outdoors. Smart home convenience is elevated with Control4 automation, offering sophisticated control of lighting, climate, audio, and security for a truly refined living experience. (id:63008)
Open House
This property has open houses!
2:00 pm
Ends at:4:00 pm
2:00 pm
Ends at:4:00 pm
Property Details
| MLS® Number | 40784862 |
| Property Type | Single Family |
| AmenitiesNearBy | Park, Schools |
| Features | Southern Exposure, Paved Driveway, Automatic Garage Door Opener |
| ParkingSpaceTotal | 9 |
| PoolType | Outdoor Pool |
| Structure | Porch |
Building
| BathroomTotal | 5 |
| BedroomsAboveGround | 4 |
| BedroomsBelowGround | 1 |
| BedroomsTotal | 5 |
| Appliances | Dishwasher, Oven - Built-in, Refrigerator, Range - Gas, Microwave Built-in |
| ArchitecturalStyle | 2 Level |
| BasementDevelopment | Finished |
| BasementType | Full (finished) |
| ConstructedDate | 2018 |
| ConstructionMaterial | Wood Frame |
| ConstructionStyleAttachment | Detached |
| CoolingType | Central Air Conditioning |
| ExteriorFinish | Stone, Wood |
| FireProtection | Alarm System |
| FoundationType | Poured Concrete |
| HalfBathTotal | 1 |
| HeatingFuel | Natural Gas |
| HeatingType | Forced Air |
| StoriesTotal | 2 |
| SizeInterior | 3974 Sqft |
| Type | House |
| UtilityWater | Municipal Water |
Parking
| Attached Garage |
Land
| AccessType | Road Access |
| Acreage | No |
| LandAmenities | Park, Schools |
| LandscapeFeatures | Lawn Sprinkler |
| Sewer | Municipal Sewage System |
| SizeDepth | 145 Ft |
| SizeFrontage | 78 Ft |
| SizeTotalText | Under 1/2 Acre |
| ZoningDescription | Rl2-0 |
Rooms
| Level | Type | Length | Width | Dimensions |
|---|---|---|---|---|
| Second Level | Laundry Room | 9'7'' x 6'6'' | ||
| Second Level | 3pc Bathroom | 10'7'' x 7'1'' | ||
| Second Level | Bedroom | 19'6'' x 10'8'' | ||
| Second Level | 4pc Bathroom | 12'0'' x 10'8'' | ||
| Second Level | Bedroom | 14'11'' x 13'2'' | ||
| Second Level | Bedroom | 14'5'' x 12'0'' | ||
| Second Level | 5pc Bathroom | 15'1'' x 14'5'' | ||
| Second Level | Other | 15'1'' x 11'8'' | ||
| Second Level | Primary Bedroom | 16'1'' x 15'1'' | ||
| Lower Level | Cold Room | 20'5'' x 9'8'' | ||
| Lower Level | Exercise Room | 20'3'' x 9'9'' | ||
| Lower Level | Utility Room | 21'3'' x 5'1'' | ||
| Lower Level | 3pc Bathroom | Measurements not available | ||
| Lower Level | Bedroom | 21'3'' x 11'3'' | ||
| Lower Level | Storage | 18'9'' x 10'11'' | ||
| Lower Level | Office | 17'10'' x 15'5'' | ||
| Lower Level | Recreation Room | 31'6'' x 25'0'' | ||
| Main Level | Workshop | 20'11'' x 12'4'' | ||
| Main Level | Other | 25'1'' x 20'7'' | ||
| Main Level | Mud Room | 12'2'' x 8'10'' | ||
| Main Level | Dining Room | 18'9'' x 13'5'' | ||
| Main Level | Breakfast | 14'0'' x 14'0'' | ||
| Main Level | Kitchen | 17'3'' x 14'7'' | ||
| Main Level | Great Room | 12'10'' x 16'4'' | ||
| Main Level | Office | 11'10'' x 10'10'' | ||
| Main Level | 2pc Bathroom | Measurements not available | ||
| Main Level | Foyer | 18'0'' x 12'8'' |
https://www.realtor.ca/real-estate/29056920/144-sparling-court-oakville
Alex Irish
Salesperson
1320 Cornwall Road Unit 103b
Oakville, Ontario L6J 7W5
Matthew Regan
Broker
1320 Cornwall Road Unit 103b
Oakville, Ontario L6J 7W5

