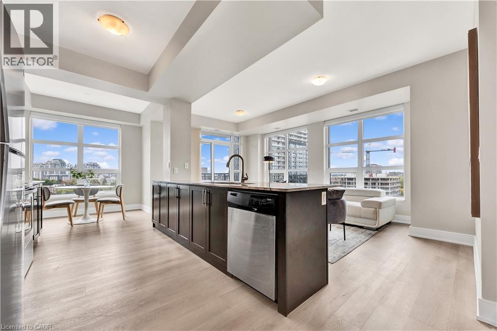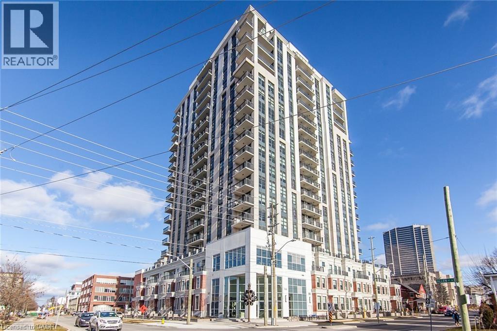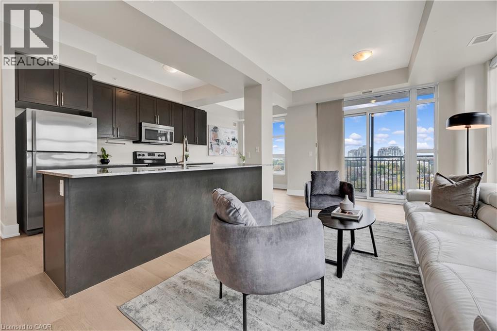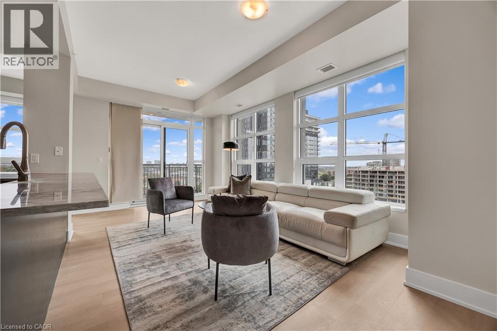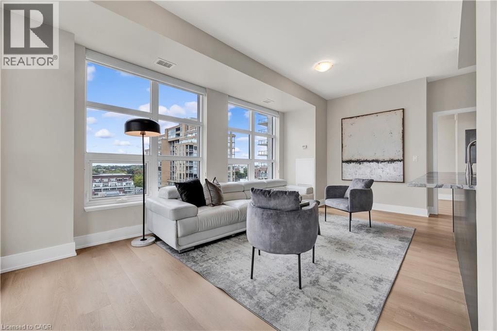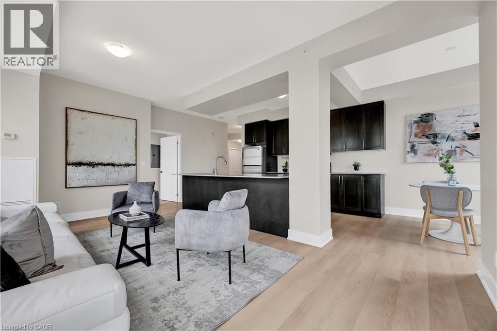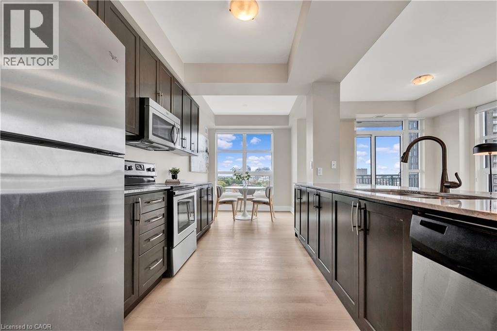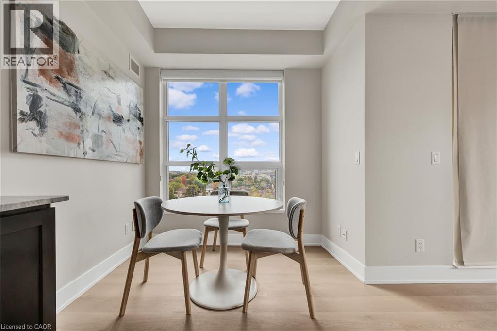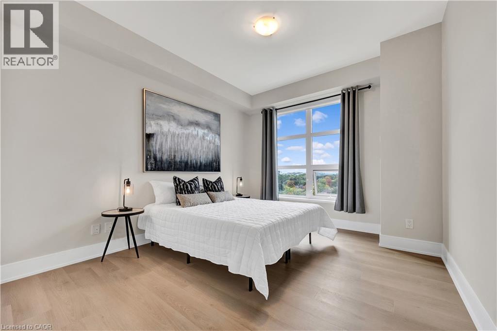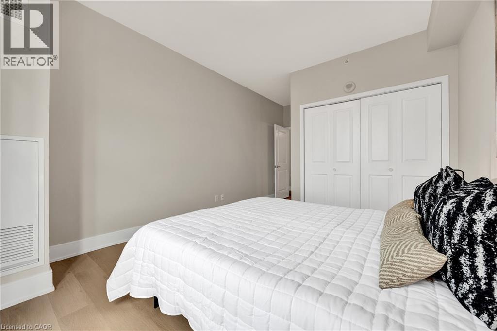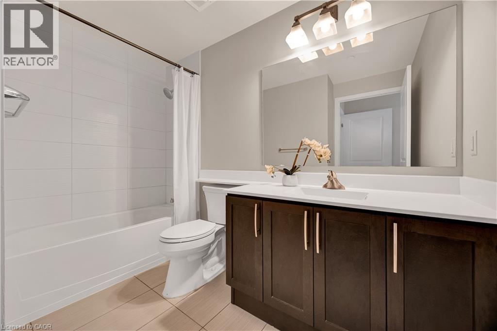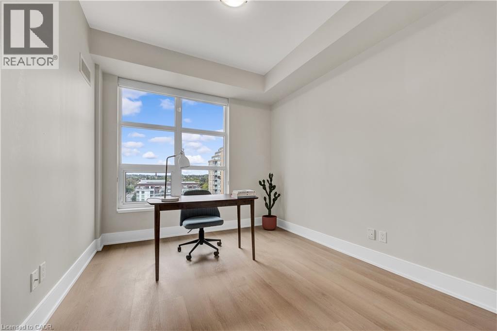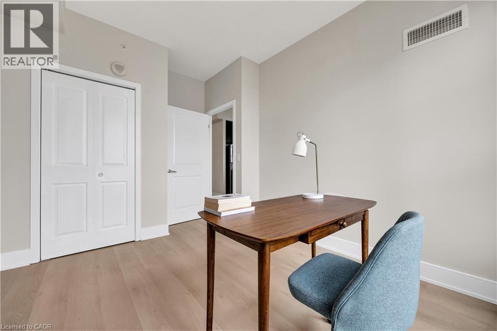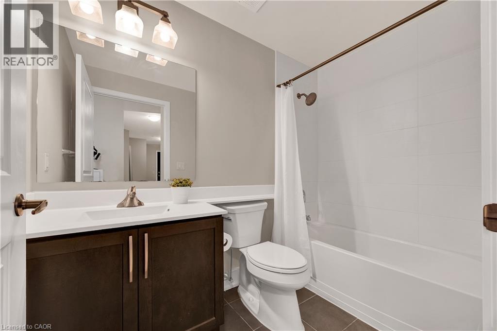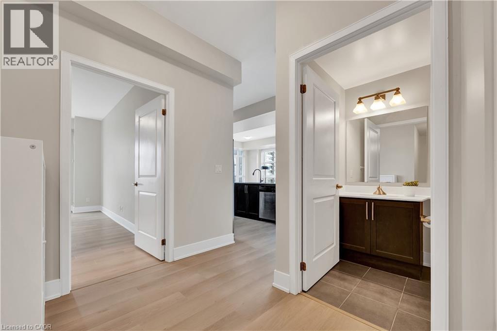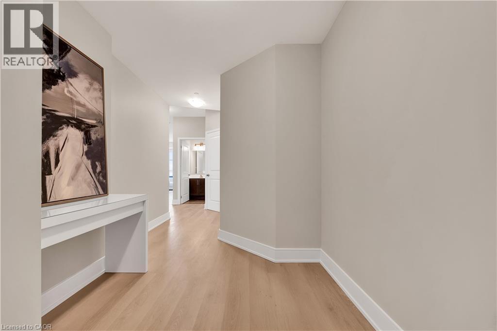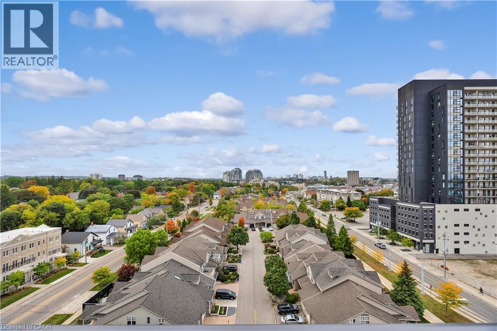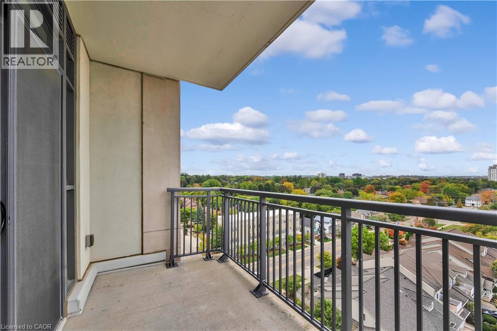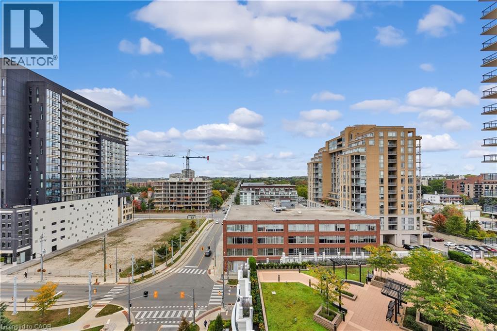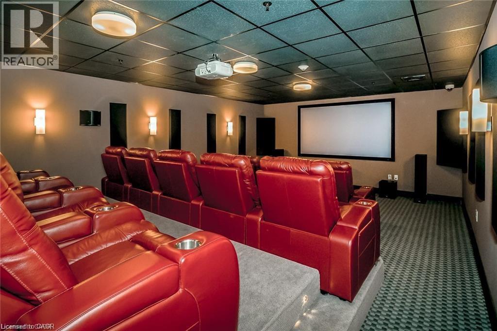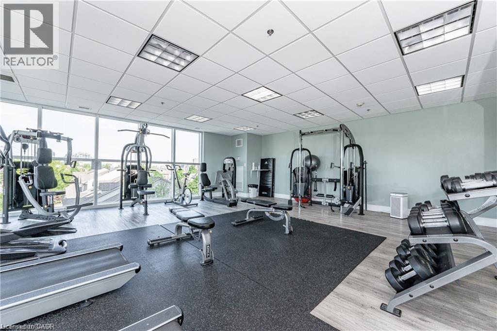144 Park Street Unit# 908 Waterloo, Ontario N2L 0B6
$499,000Maintenance, Insurance, Heat, Landscaping, Water, Parking
$1,001.77 Monthly
Maintenance, Insurance, Heat, Landscaping, Water, Parking
$1,001.77 MonthlyWelcome to Unit 908 at 144 Park St, Uptown Waterloo! This bright corner 2-bedroom, 2-bathroom condo offers over 1,000 sq. ft. of modern living space with a fantastic layout. Featuring brand new flooring that enhances the natural light throughout, this unit boasts floor-to-ceiling windows with sweeping views of Uptown Waterloo and Waterloo Park. The spacious primary suite includes a private ensuite bathroom, while the second bathroom is a convenient 3-piece for guests or family. Your underground parking spot comes equipped with an EV charging outlet, and a storage locker is also included. Residents of 144 Park enjoy impressive amenities including a full-size gym, movie theatre, party room, and more. The building is also uniquely connected to 155 Caroline on the 4th floor, where residents can access a shared outdoor terrace perfect for relaxing or entertaining. Steps from shopping, dining, LRT, and all that Uptown Waterloo has to offer, this condo combines comfort, convenience, and lifestyle. (id:63008)
Open House
This property has open houses!
2:00 pm
Ends at:4:00 pm
Property Details
| MLS® Number | 40772042 |
| Property Type | Single Family |
| AmenitiesNearBy | Hospital, Park, Public Transit, Shopping |
| Features | Southern Exposure, Balcony, Automatic Garage Door Opener |
| ParkingSpaceTotal | 1 |
| StorageType | Locker |
Building
| BathroomTotal | 2 |
| BedroomsAboveGround | 2 |
| BedroomsTotal | 2 |
| Amenities | Exercise Centre, Guest Suite, Party Room |
| Appliances | Dishwasher, Dryer, Refrigerator, Stove, Washer, Window Coverings, Garage Door Opener |
| BasementType | None |
| ConstructedDate | 2013 |
| ConstructionMaterial | Concrete Block, Concrete Walls |
| ConstructionStyleAttachment | Attached |
| CoolingType | Central Air Conditioning |
| ExteriorFinish | Brick, Concrete |
| FoundationType | Poured Concrete |
| HeatingFuel | Natural Gas |
| HeatingType | Forced Air |
| StoriesTotal | 1 |
| SizeInterior | 1079 Sqft |
| Type | Apartment |
| UtilityWater | Municipal Water |
Parking
| Underground |
Land
| Acreage | No |
| LandAmenities | Hospital, Park, Public Transit, Shopping |
| Sewer | Municipal Sewage System |
| SizeTotalText | Unknown |
| ZoningDescription | R9 |
Rooms
| Level | Type | Length | Width | Dimensions |
|---|---|---|---|---|
| Main Level | Bedroom | 13'10'' x 9'6'' | ||
| Main Level | Living Room | 18'9'' x 11'0'' | ||
| Main Level | Dining Room | 10'5'' x 6'7'' | ||
| Main Level | Kitchen | 16'8'' x 10'0'' | ||
| Main Level | 4pc Bathroom | 9'5'' x 6'4'' | ||
| Main Level | Primary Bedroom | 18'0'' x 11'0'' | ||
| Main Level | Full Bathroom | 8'4'' x 4'11'' | ||
| Main Level | Laundry Room | Measurements not available | ||
| Main Level | Foyer | 15'1'' x 7'6'' |
https://www.realtor.ca/real-estate/28910784/144-park-street-unit-908-waterloo
Jakub Jelen
Salesperson
83 Erb St.w.
Waterloo, Ontario N2L 6C2

