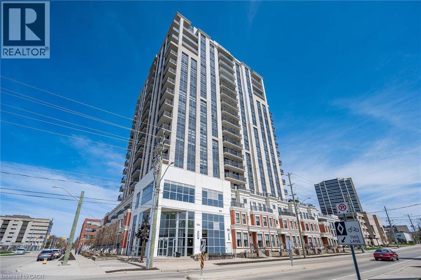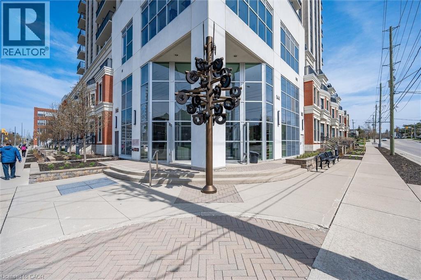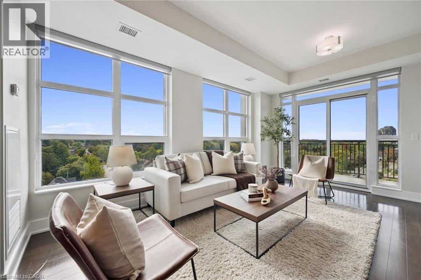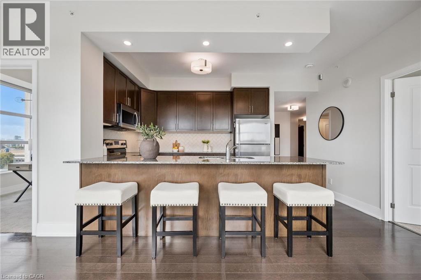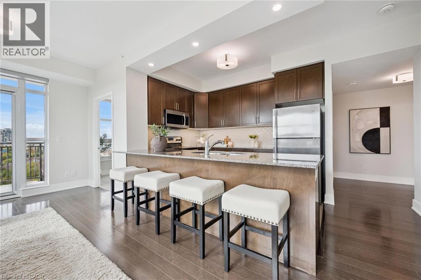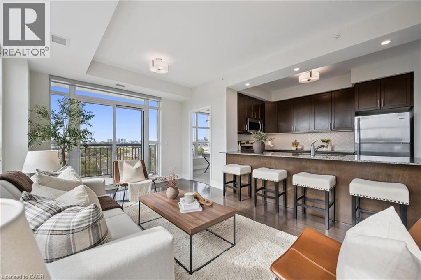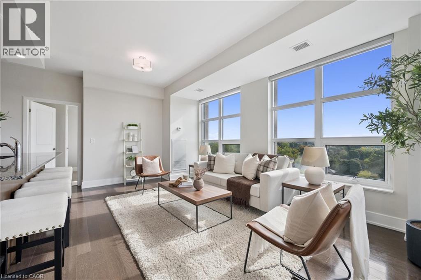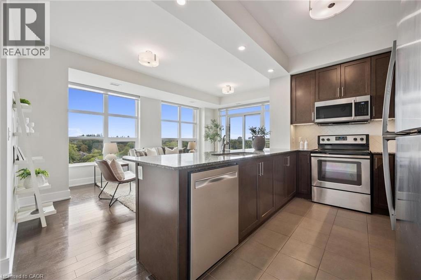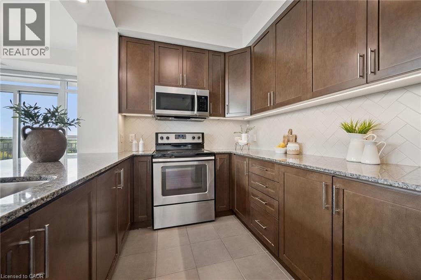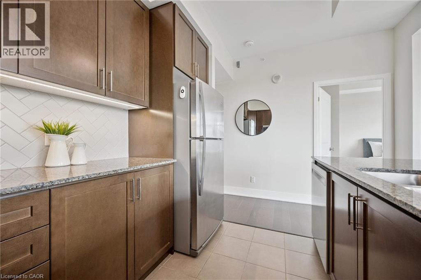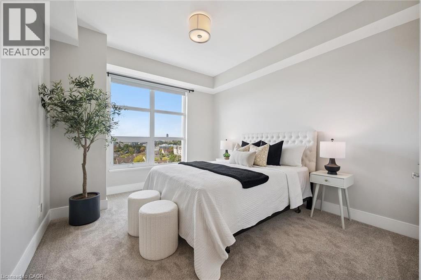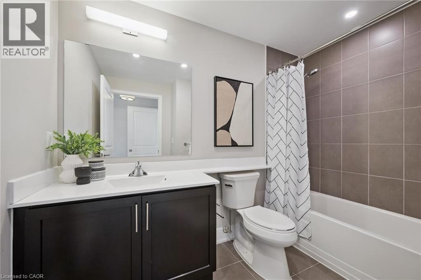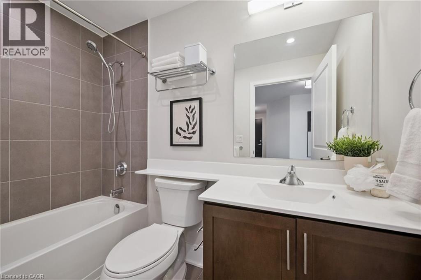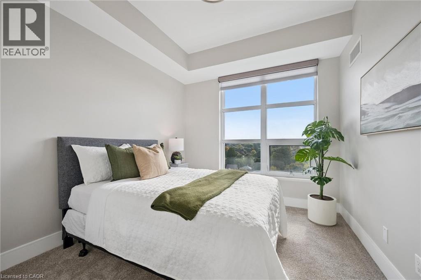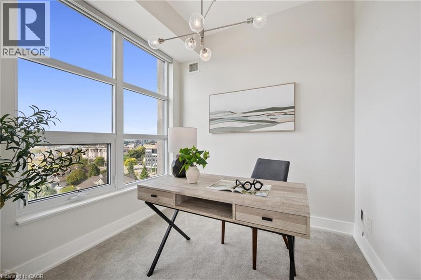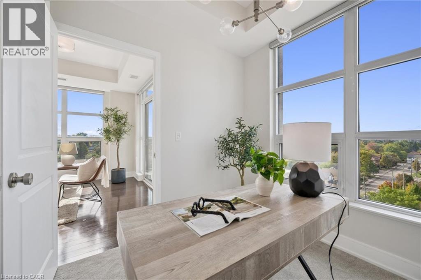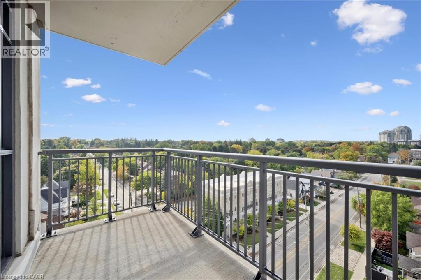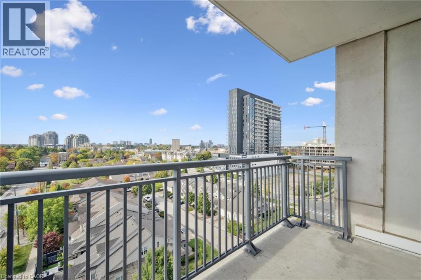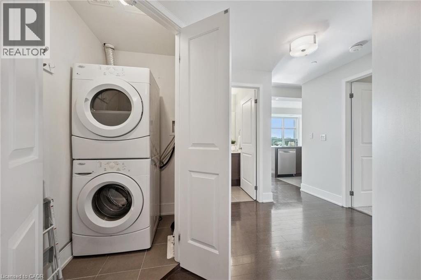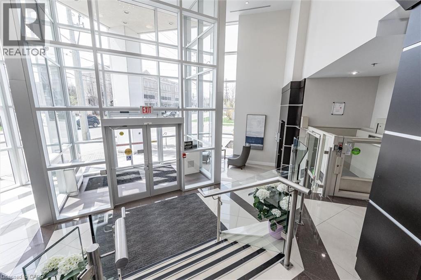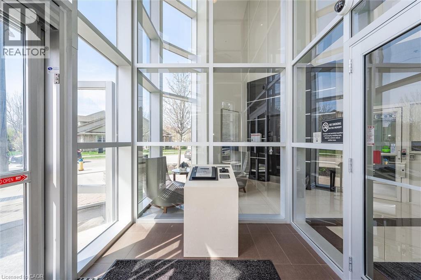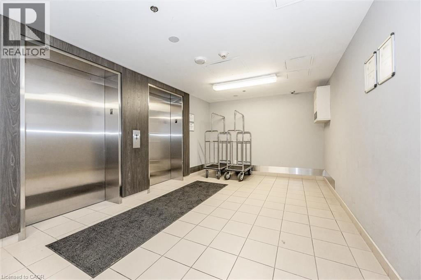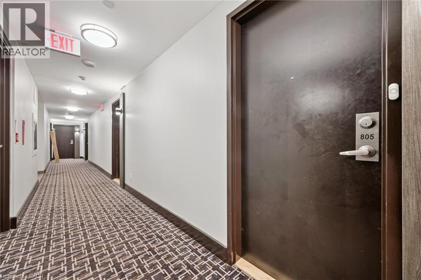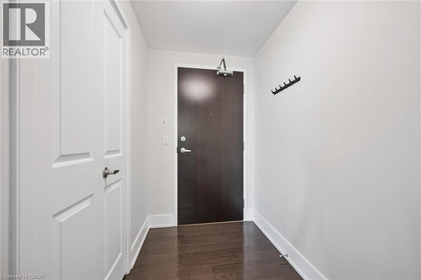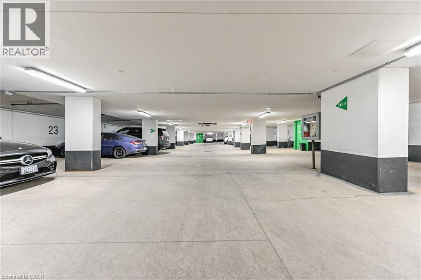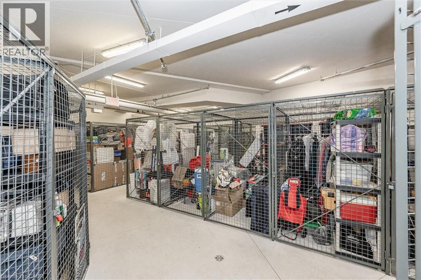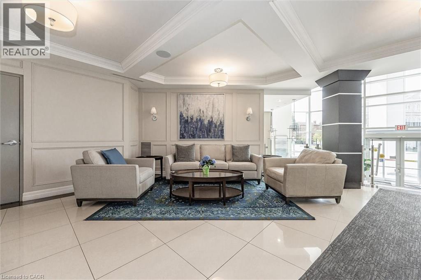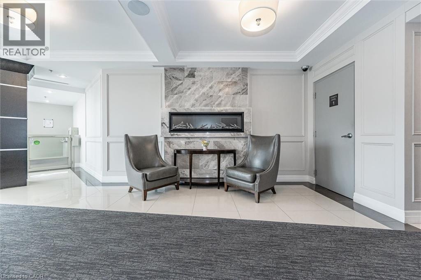144 Park Street Unit# 805 Waterloo, Ontario N2L 0B6
$695,000Maintenance, Insurance, Heat, Landscaping, Property Management, Water
$954.87 Monthly
Maintenance, Insurance, Heat, Landscaping, Property Management, Water
$954.87 MonthlyYOU WILL LOVE this sophisticated corner suite at 144 Park in Uptown Waterloo. Designed for modern living, it features 2 spacious bedrooms, 2 full bathrooms, and a versatile den, perfect for working from home. New carpet in the bedrooms pairs beautifully with rich hardwood floors and neutral décor throughout. Expansive windows and a private balcony with sunset views create an inviting retreat in the heart of the city. Underground parking adds everyday convenience, while residents enjoy access to premium amenities including a gym, guest suite, theatre, party room, and outdoor terrace. Steps to scenic trails, lush parks, fine dining, vibrant cafés, and the city’s best chocolate croissants — this is urban living at its finest. (id:63008)
Property Details
| MLS® Number | 40773677 |
| Property Type | Single Family |
| AmenitiesNearBy | Golf Nearby, Hospital, Park, Place Of Worship, Playground, Public Transit, Schools, Shopping |
| CommunityFeatures | Community Centre |
| Features | Balcony |
| ParkingSpaceTotal | 1 |
| StorageType | Locker |
| ViewType | City View |
Building
| BathroomTotal | 2 |
| BedroomsAboveGround | 2 |
| BedroomsBelowGround | 1 |
| BedroomsTotal | 3 |
| Amenities | Exercise Centre, Guest Suite, Party Room |
| Appliances | Dishwasher, Dryer, Refrigerator, Stove, Washer, Microwave Built-in, Window Coverings, Garage Door Opener |
| BasementType | None |
| ConstructedDate | 2013 |
| ConstructionMaterial | Concrete Block, Concrete Walls |
| ConstructionStyleAttachment | Attached |
| CoolingType | Central Air Conditioning |
| ExteriorFinish | Brick, Concrete |
| HeatingFuel | Natural Gas |
| HeatingType | Forced Air |
| StoriesTotal | 1 |
| SizeInterior | 1076 Sqft |
| Type | Apartment |
| UtilityWater | Municipal Water |
Parking
| Underground | |
| None |
Land
| AccessType | Rail Access |
| Acreage | No |
| LandAmenities | Golf Nearby, Hospital, Park, Place Of Worship, Playground, Public Transit, Schools, Shopping |
| Sewer | Municipal Sewage System |
| SizeTotalText | Unknown |
| ZoningDescription | Rmu 81 |
Rooms
| Level | Type | Length | Width | Dimensions |
|---|---|---|---|---|
| Main Level | Living Room | 18'5'' x 11'6'' | ||
| Main Level | Kitchen | 14'7'' x 10'2'' | ||
| Main Level | Den | 8'0'' x 7'11'' | ||
| Main Level | 4pc Bathroom | 8'3'' x 4'11'' | ||
| Main Level | Bedroom | 9'6'' x 13'0'' | ||
| Main Level | Full Bathroom | 9'1'' x 6'6'' | ||
| Main Level | Primary Bedroom | 19'3'' x 11'0'' |
https://www.realtor.ca/real-estate/28920463/144-park-street-unit-805-waterloo
Charlotte Tarrant
Salesperson
71 Weber Street E., Unit B
Kitchener, Ontario N2H 1C6

