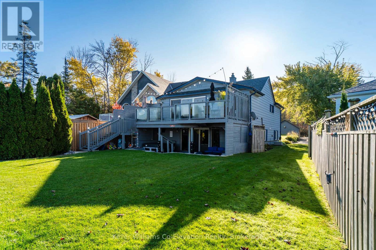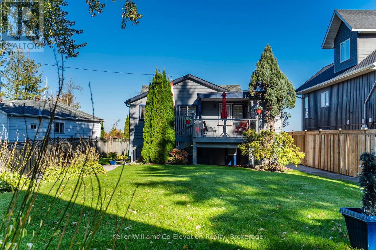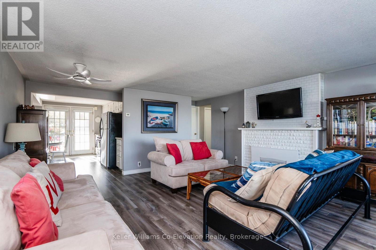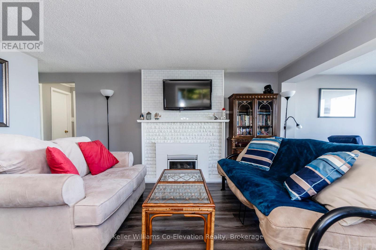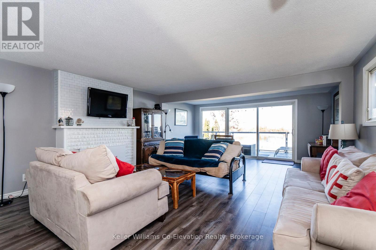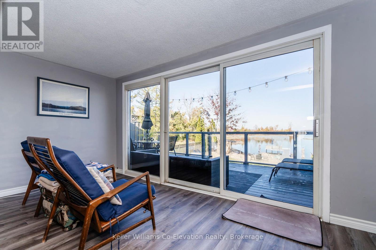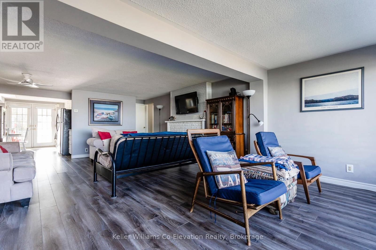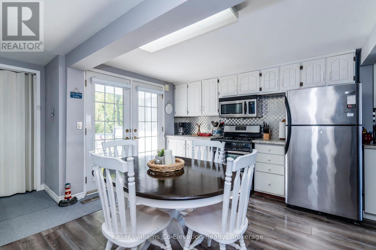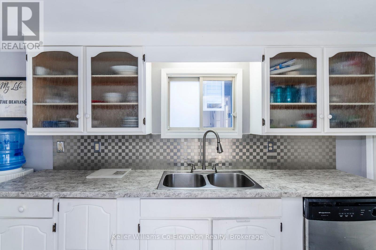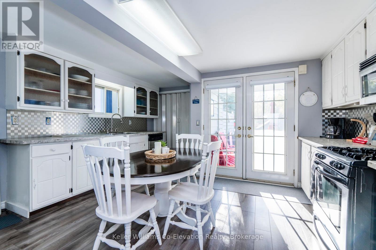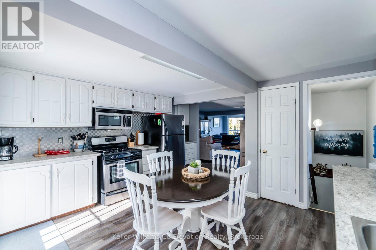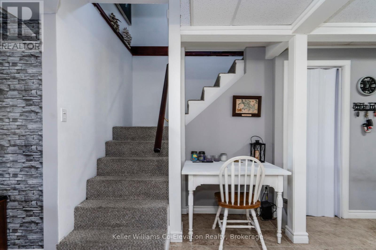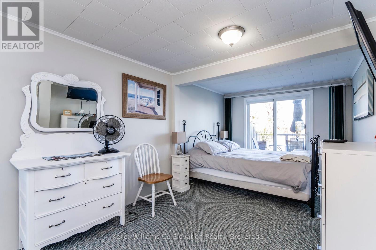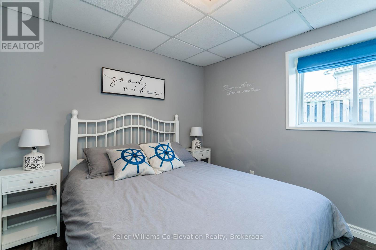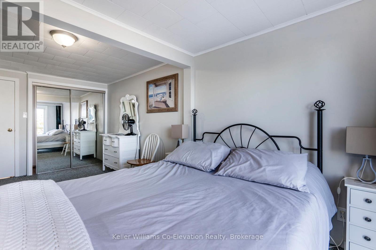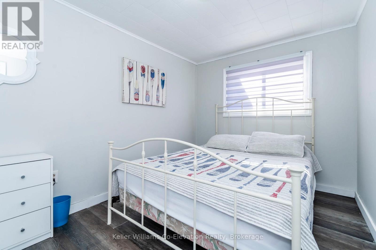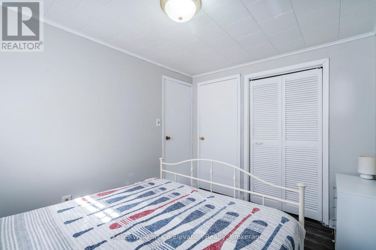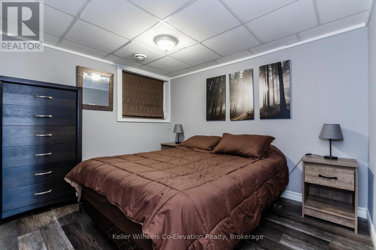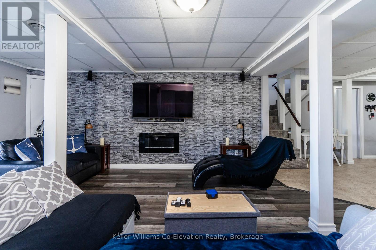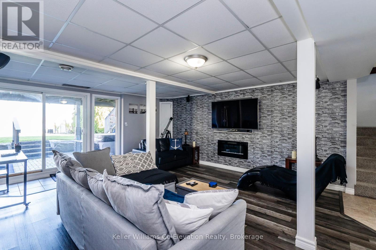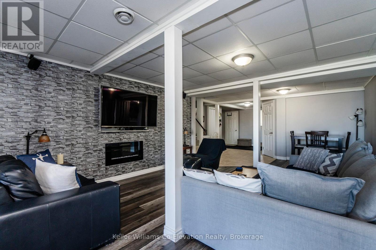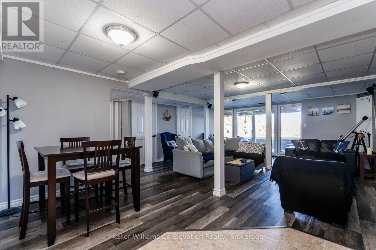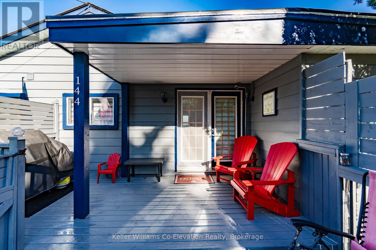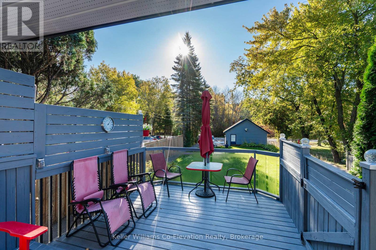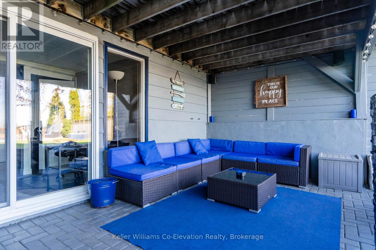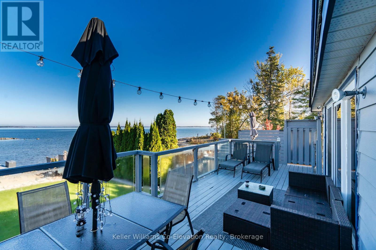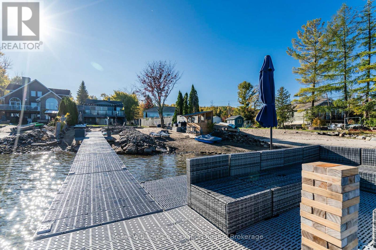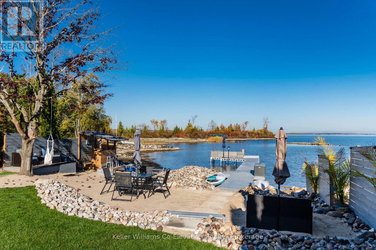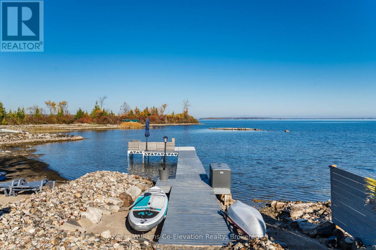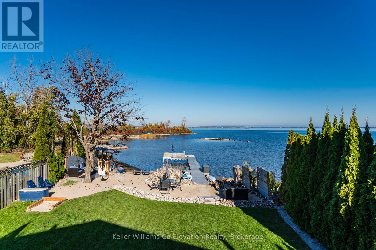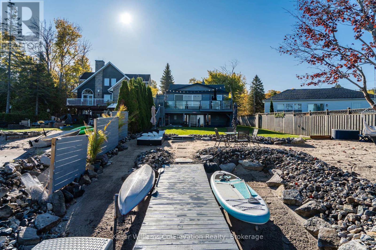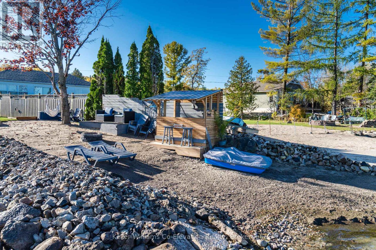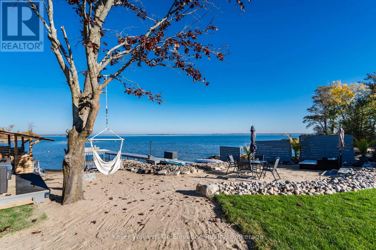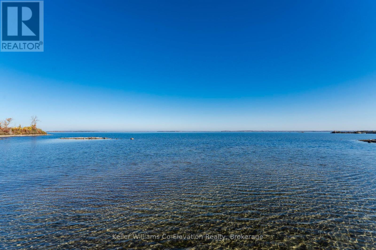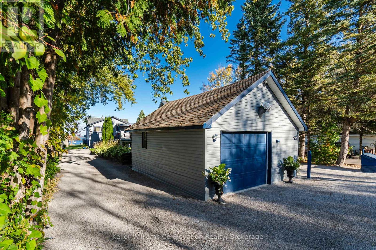144 Grandview Road Tay, Ontario L0K 1R0
$2,500 Monthly
Georgian Bay Waterfront Home All-Inclusive 6-Month Lease. Experience the best of lakeside living this winter with this fully furnished waterfront home in Port McNicoll. This cozy retreat features: a private beach and hot tub, perfect for chilly evenings by the bay and has direct access to the Tay Shore Trail. With 2 spacious living spaces and 4 bedrooms there is enough space for the entire family to enjoy. Located just minutes from downtown Midland, you'll have easy access to shopping, dining, and essential amenities. Whether you're looking for a serene seasonal escape or a convenient base for winter adventures, this property offers it all. Don't miss your chance to enjoy waterfront living at its finest this winter! (id:63008)
Property Details
| MLS® Number | S12413040 |
| Property Type | Single Family |
| Community Name | Port McNicoll |
| AmenitiesNearBy | Golf Nearby, Hospital |
| Easement | Unknown, None |
| Features | Flat Site, Sump Pump |
| ParkingSpaceTotal | 7 |
| WaterFrontType | Waterfront |
Building
| BathroomTotal | 2 |
| BedroomsAboveGround | 4 |
| BedroomsTotal | 4 |
| Age | 51 To 99 Years |
| Amenities | Fireplace(s) |
| Appliances | Water Treatment, Water Heater, Water Softener, Dishwasher, Dryer, Freezer, Furniture, Garage Door Opener, Microwave, Oven, Range, Stove, Washer, Window Coverings, Refrigerator |
| BasementDevelopment | Finished |
| BasementFeatures | Walk Out |
| BasementType | N/a (finished) |
| ConstructionStyleAttachment | Detached |
| CoolingType | Central Air Conditioning |
| ExteriorFinish | Wood |
| FireProtection | Smoke Detectors |
| FireplacePresent | Yes |
| FireplaceTotal | 1 |
| FoundationType | Poured Concrete |
| HalfBathTotal | 1 |
| HeatingFuel | Natural Gas |
| HeatingType | Forced Air |
| StoriesTotal | 2 |
| SizeInterior | 700 - 1100 Sqft |
| Type | House |
Parking
| Detached Garage | |
| Garage |
Land
| AccessType | Year-round Access |
| Acreage | No |
| LandAmenities | Golf Nearby, Hospital |
| Sewer | Septic System |
| SizeDepth | 220 Ft |
| SizeFrontage | 64 Ft |
| SizeIrregular | 64 X 220 Ft |
| SizeTotalText | 64 X 220 Ft|under 1/2 Acre |
Rooms
| Level | Type | Length | Width | Dimensions |
|---|---|---|---|---|
| Main Level | Foyer | 3.35 m | 2.44 m | 3.35 m x 2.44 m |
| Main Level | Family Room | 7.62 m | 5.49 m | 7.62 m x 5.49 m |
| Main Level | Bedroom | 3.05 m | 2.74 m | 3.05 m x 2.74 m |
| Main Level | Bedroom | 2.74 m | 1.52 m | 2.74 m x 1.52 m |
| Upper Level | Living Room | 7.01 m | 4.72 m | 7.01 m x 4.72 m |
| Upper Level | Other | 4.27 m | 3.66 m | 4.27 m x 3.66 m |
| Upper Level | Primary Bedroom | 5.18 m | 2.59 m | 5.18 m x 2.59 m |
| Upper Level | Bedroom | 3.35 m | 2.44 m | 3.35 m x 2.44 m |
Utilities
| Cable | Installed |
| Electricity | Installed |
| Wireless | Available |
https://www.realtor.ca/real-estate/28883137/144-grandview-road-tay-port-mcnicoll-port-mcnicoll
Lorraine Jordan
Salesperson
372 King St.
Midland, Ontario L4R 3M8
Jordan Iles
Salesperson
372 King St.
Midland, Ontario L4R 3M8

