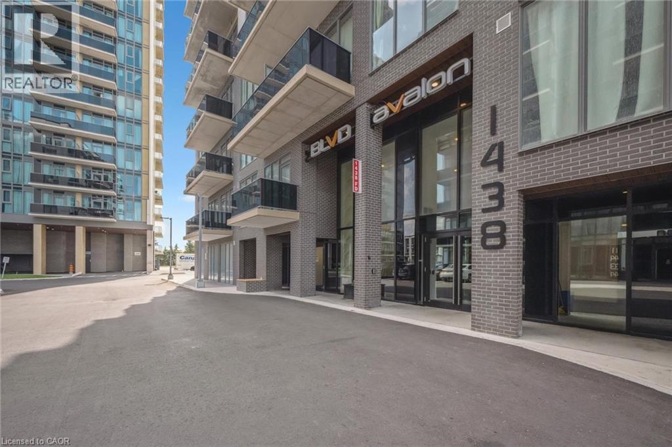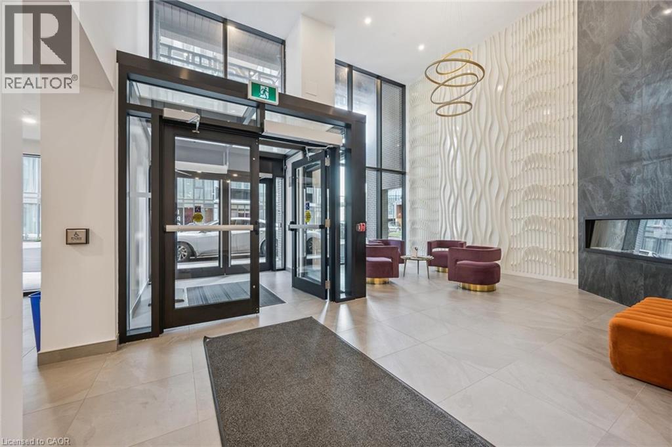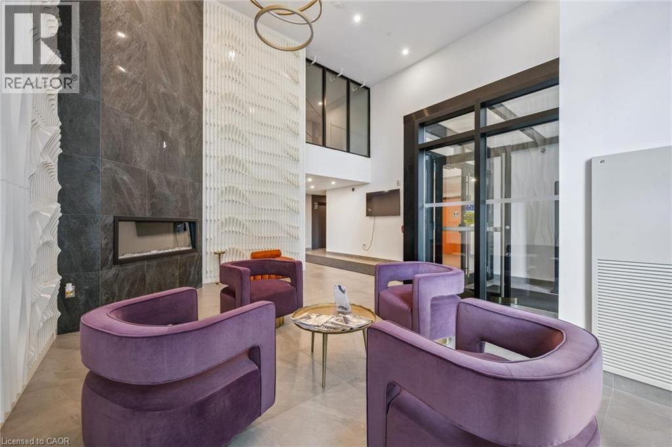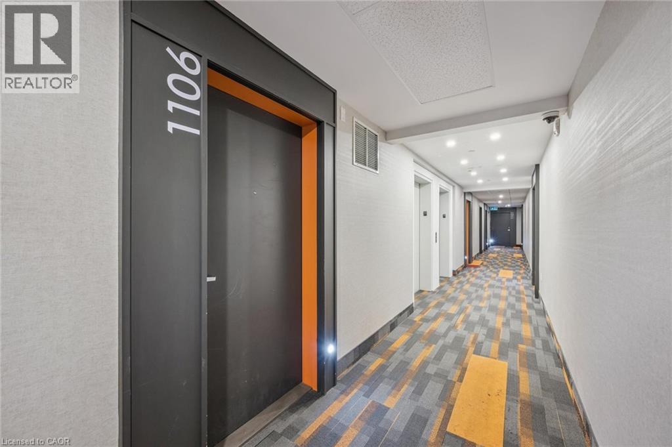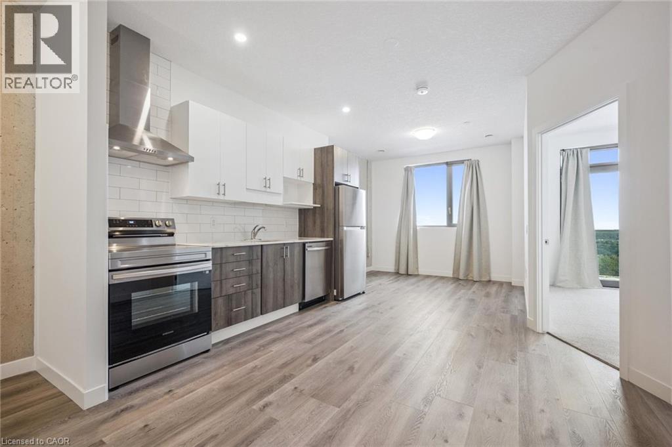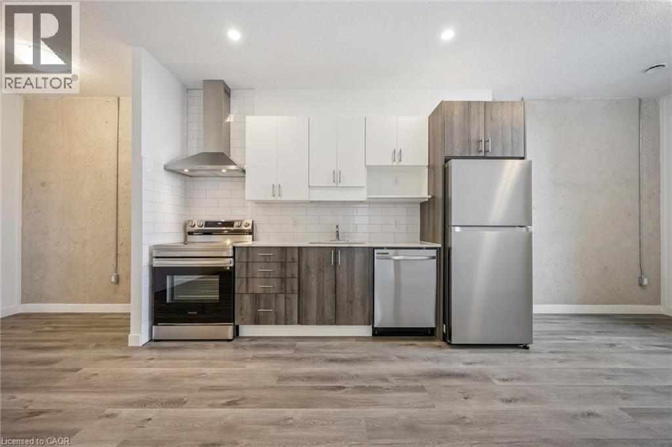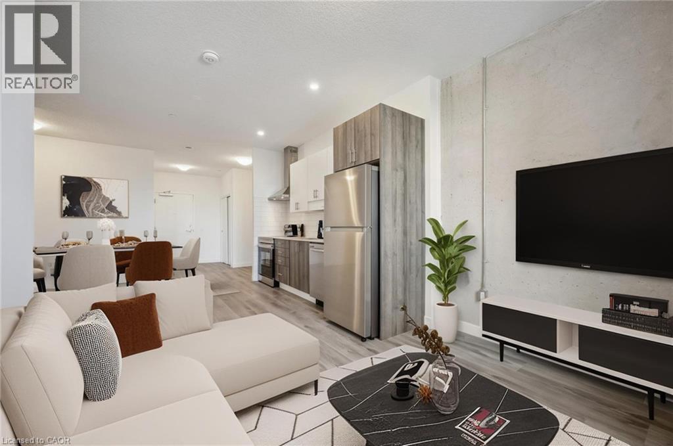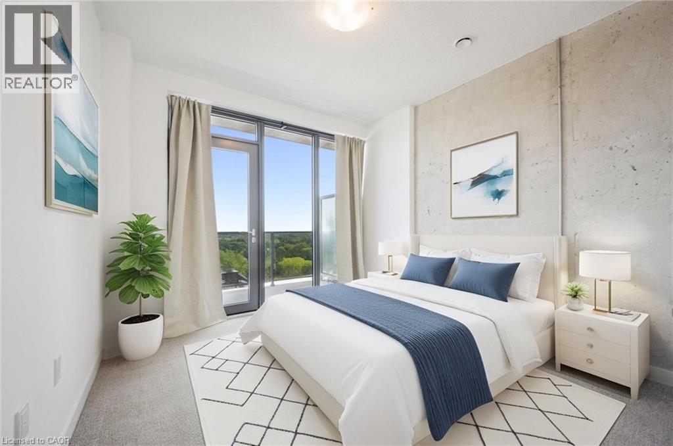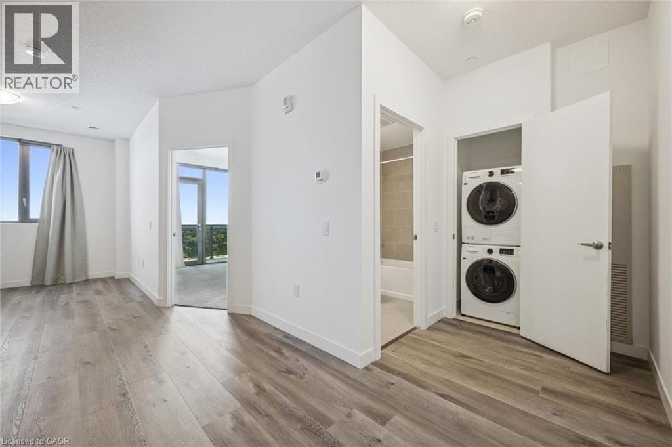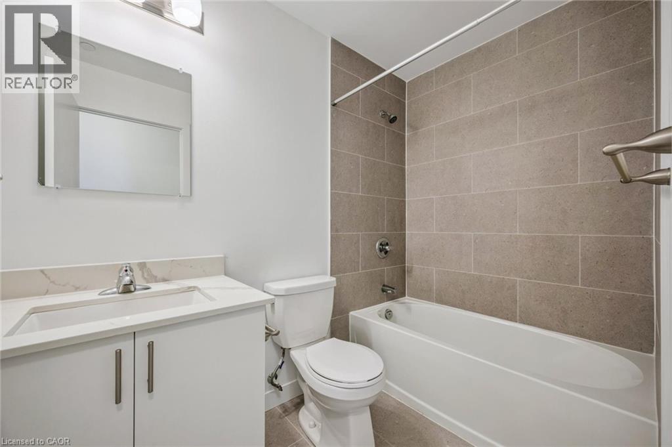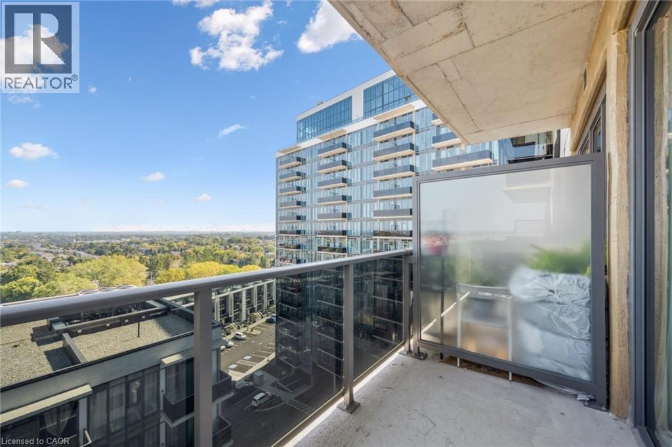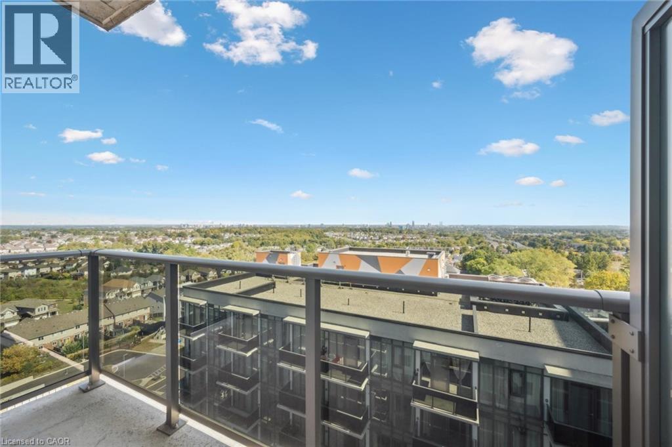1438 Highland Road W Unit# 1106 Kitchener, Ontario N2N 0C8
$1,970 MonthlyHeat, Water
BLVD at Avalon is a chic, modern apartment community defined by upscale comfort and thoughtful design. This POPPY floor plan offers 1 bed, 1 bath, 604sqft of space, an open-concept layout, gourmet kitchen with quartz countertops and two-toned cabinetry, luxurious bath, ample closet space, and in-suite laundry. Building amenities include a state-of-the-art fitness centre and a serene fourth-floor terrace with cabanas, perfect for unwinding or socializing. With a walk score of 66 and nestled in a vibrant neighbourhood, BLVD provides an elegantly balanced lifestyle. Book your showing today! (id:63008)
Property Details
| MLS® Number | 40763208 |
| Property Type | Single Family |
| AmenitiesNearBy | Public Transit, Schools, Shopping |
| CommunityFeatures | School Bus |
| Features | Balcony |
| ParkingSpaceTotal | 1 |
Building
| BathroomTotal | 1 |
| BedroomsAboveGround | 1 |
| BedroomsBelowGround | 1 |
| BedroomsTotal | 2 |
| Amenities | Exercise Centre, Party Room |
| Appliances | Dishwasher, Dryer, Refrigerator, Stove, Washer, Hood Fan |
| BasementType | None |
| ConstructionStyleAttachment | Attached |
| CoolingType | Central Air Conditioning |
| ExteriorFinish | Concrete, Other |
| HeatingType | Forced Air |
| StoriesTotal | 1 |
| SizeInterior | 604 Sqft |
| Type | Apartment |
| UtilityWater | Municipal Water |
Parking
| Underground | |
| Visitor Parking |
Land
| AccessType | Highway Access |
| Acreage | No |
| LandAmenities | Public Transit, Schools, Shopping |
| Sewer | Municipal Sewage System |
| SizeTotalText | Unknown |
| ZoningDescription | R9 |
Rooms
| Level | Type | Length | Width | Dimensions |
|---|---|---|---|---|
| Main Level | Den | 7'0'' x 7'0'' | ||
| Main Level | 4pc Bathroom | Measurements not available | ||
| Main Level | Living Room | 10'8'' x 10'3'' | ||
| Main Level | Kitchen | 12'6'' x 10'0'' | ||
| Main Level | Bedroom | 10'8'' x 11'1'' |
https://www.realtor.ca/real-estate/28910530/1438-highland-road-w-unit-1106-kitchener
Jd Zehr
Salesperson
180 Northfield Drive W., Unit 7a
Waterloo, Ontario N2L 0C7
Bob Bunker
Broker
180 Northfield Drive W., Unit 7a
Waterloo, Ontario N2L 0C7

