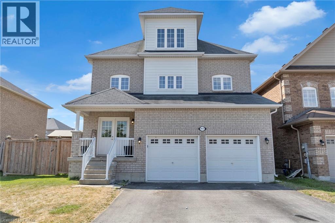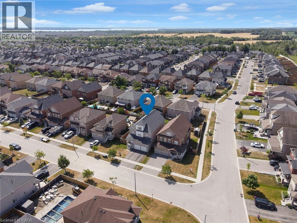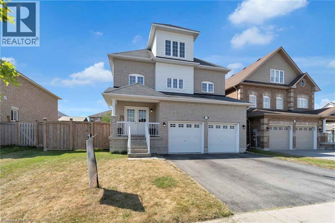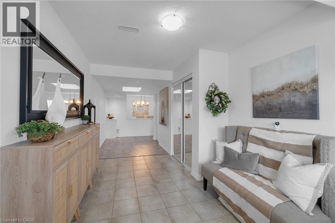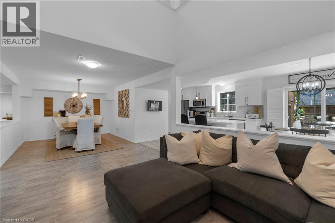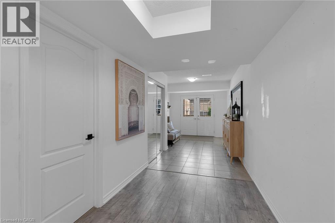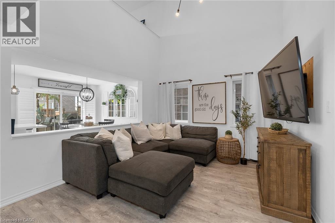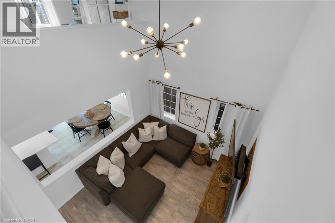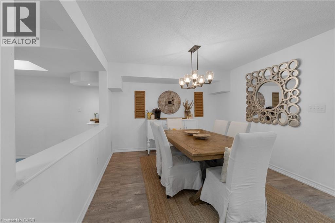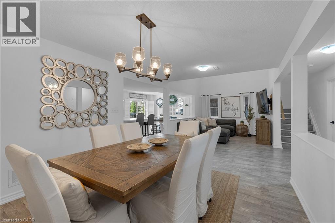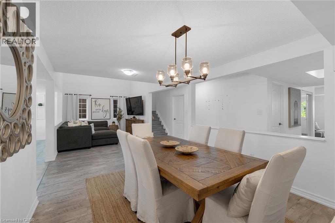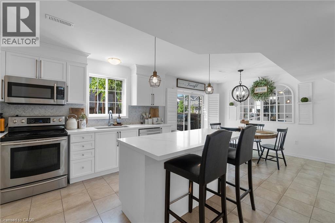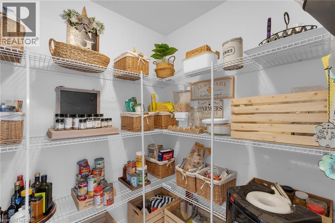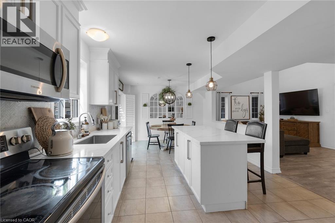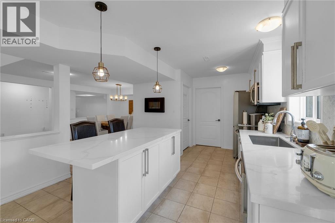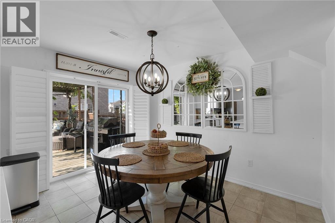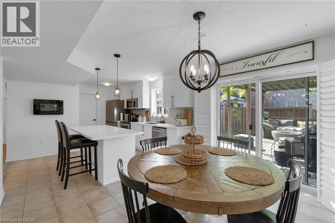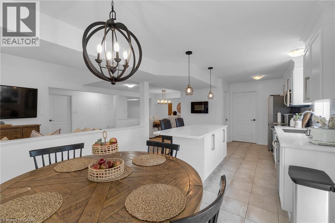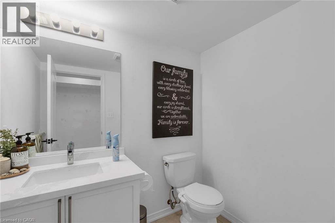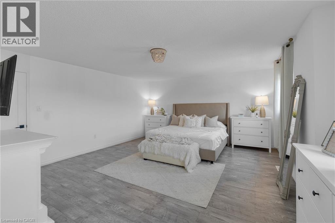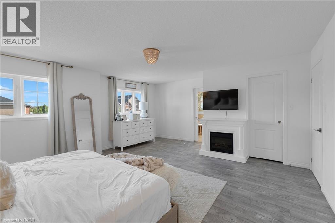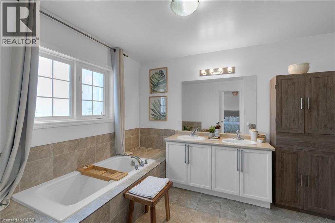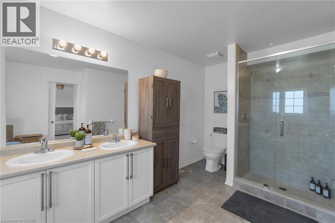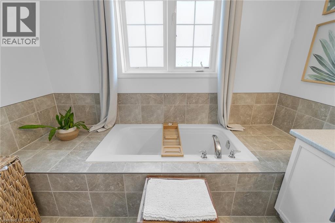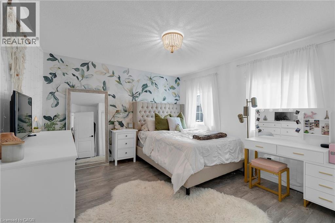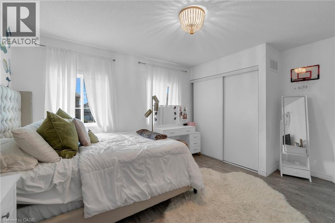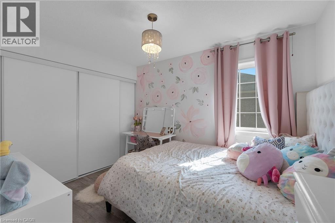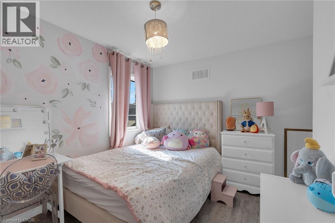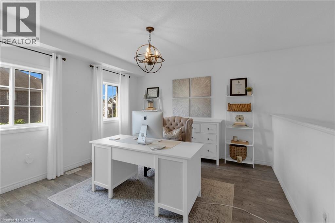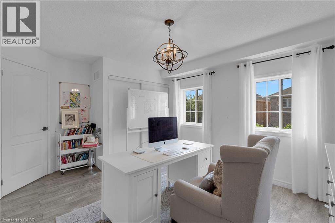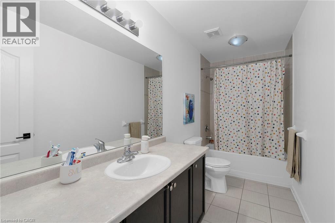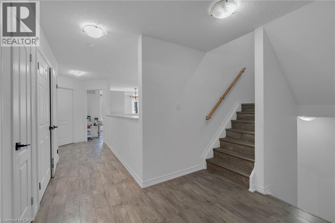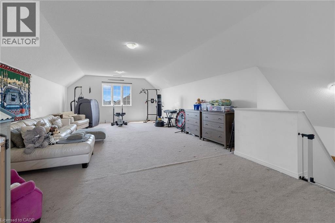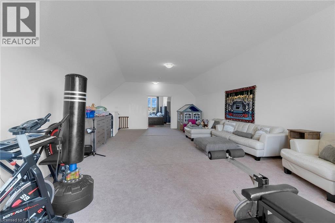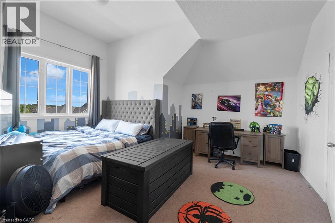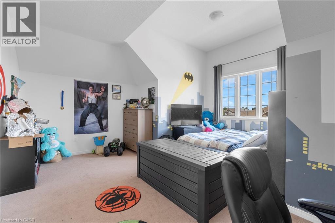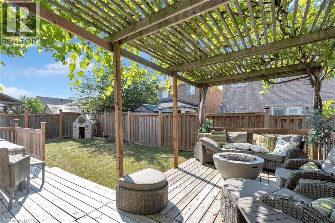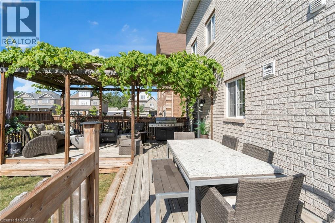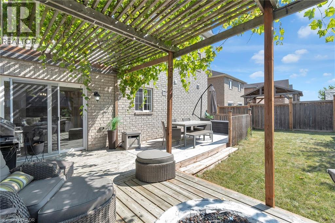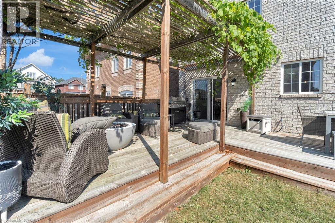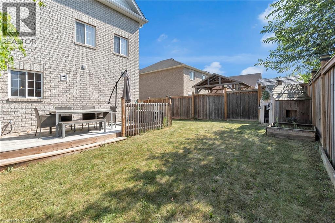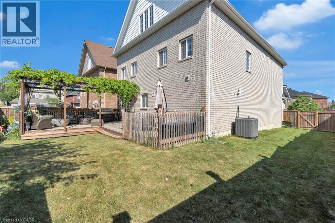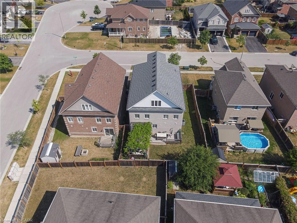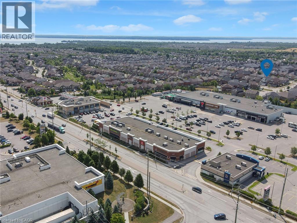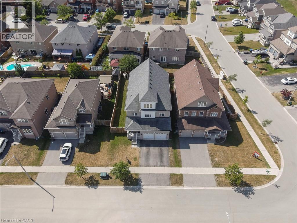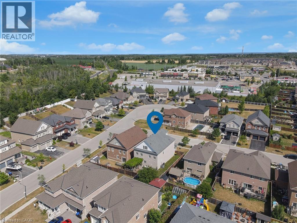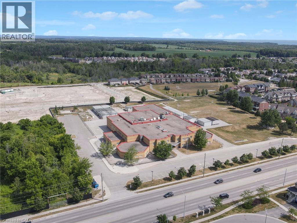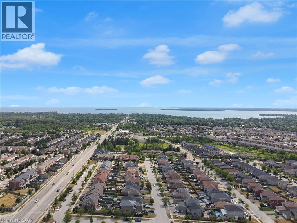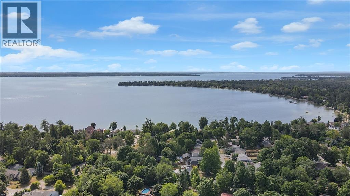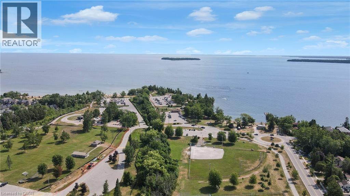1433 Sheldon Street Innisfil, Ontario L9S 4B7
$985,000
Welcome to 1433 Sheldon St- an exquisitely designed, tastefully curated three-storey residence located in one of Innisfil's most sought-after communities. This beautifully articulated home offers 4 generously sized bedrooms and an abundance of natural light throughout. Featuring contemporary, wide plank vinyl flooring across both first and second levels, a large family room and home office on the third floor, this home blends comfort with durability-perfect for families or those seeking low-maintenance living. Step Inside and be impressed by the thoughtful interior decor, showcasing a warm, neutral palette and cohesive design that creates a welcoming, move-in ready atmosphere. The open-concept layout flows effortlessly between living, dining, and kitchen areas, transitioning flawlessly to the outdoors where a private deck awaits. The third floor offers additional space and flexibility for large families, home offices, or guest accommodations. No basement, no problem-there's plenty of room to grow with 3480 SQFT above grade! All furnishings are negotiable, offering a turnkey opportunity for buyers seeking convenience and style. Located in a desirable neighborhood close to schools, parks, shopping, and just minutes from Innisfil Beach and Lake Simcoe. A rare and unique find-don't miss your chance to own this exceptional home! (id:63008)
Property Details
| MLS® Number | 40764458 |
| Property Type | Single Family |
| AmenitiesNearBy | Marina, Park |
| EquipmentType | Water Heater |
| Features | Automatic Garage Door Opener |
| ParkingSpaceTotal | 4 |
| RentalEquipmentType | Water Heater |
Building
| BathroomTotal | 3 |
| BedroomsAboveGround | 4 |
| BedroomsTotal | 4 |
| Appliances | Dishwasher, Dryer, Refrigerator, Stove, Washer, Window Coverings, Garage Door Opener |
| ArchitecturalStyle | 3 Level |
| BasementType | None |
| ConstructionStyleAttachment | Detached |
| CoolingType | Central Air Conditioning |
| ExteriorFinish | Brick Veneer |
| HalfBathTotal | 1 |
| HeatingFuel | Natural Gas |
| HeatingType | Forced Air |
| StoriesTotal | 3 |
| SizeInterior | 3480 Sqft |
| Type | House |
| UtilityWater | Municipal Water |
Parking
| Attached Garage |
Land
| AccessType | Highway Nearby |
| Acreage | No |
| LandAmenities | Marina, Park |
| Sewer | Municipal Sewage System |
| SizeDepth | 103 Ft |
| SizeFrontage | 40 Ft |
| SizeTotalText | Under 1/2 Acre |
| ZoningDescription | Osp |
Rooms
| Level | Type | Length | Width | Dimensions |
|---|---|---|---|---|
| Second Level | 4pc Bathroom | Measurements not available | ||
| Second Level | 3pc Bathroom | Measurements not available | ||
| Second Level | Laundry Room | 6'10'' x 5'11'' | ||
| Second Level | Bedroom | 11'2'' x 15'9'' | ||
| Second Level | Bedroom | 11'2'' x 14'9'' | ||
| Second Level | Bedroom | 10'3'' x 13'2'' | ||
| Second Level | Primary Bedroom | 16'9'' x 19'4'' | ||
| Third Level | Office | 16'5'' x 17'9'' | ||
| Third Level | Family Room | 30'10'' x 17'9'' | ||
| Main Level | 2pc Bathroom | Measurements not available | ||
| Main Level | Mud Room | 6'9'' x 12'9'' | ||
| Main Level | Living Room | 17'0'' x 11'2'' | ||
| Main Level | Dining Room | 12'1'' x 11'2'' | ||
| Main Level | Pantry | 5'3'' x 6'10'' | ||
| Main Level | Kitchen | 11'10'' x 22'11'' |
https://www.realtor.ca/real-estate/28788167/1433-sheldon-street-innisfil
Tejvir Dhugga
Broker of Record
2565 Steeles Ave Unit 9
Brampton, Ontario L6T 4L6

