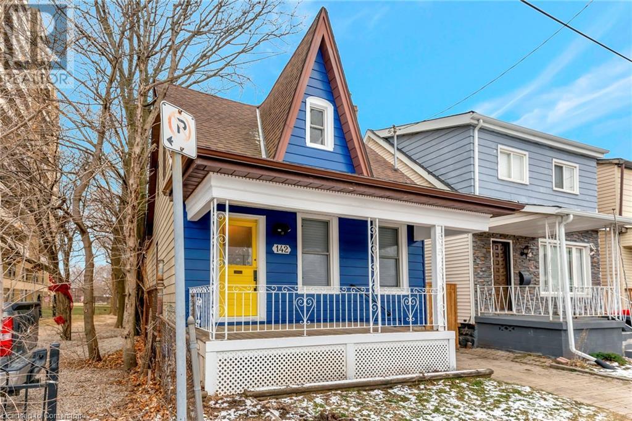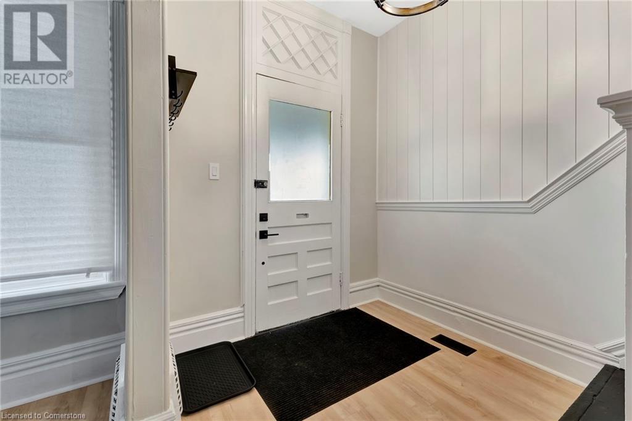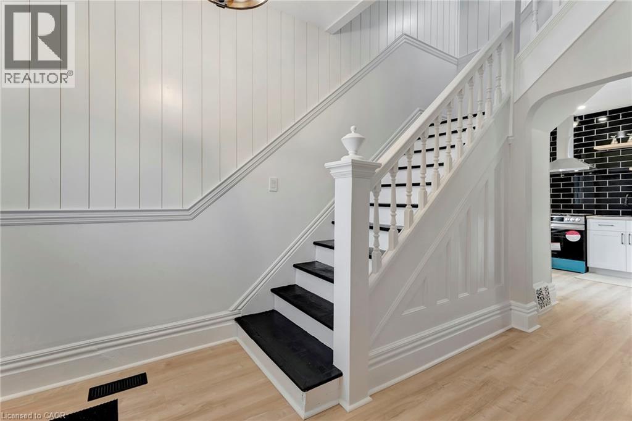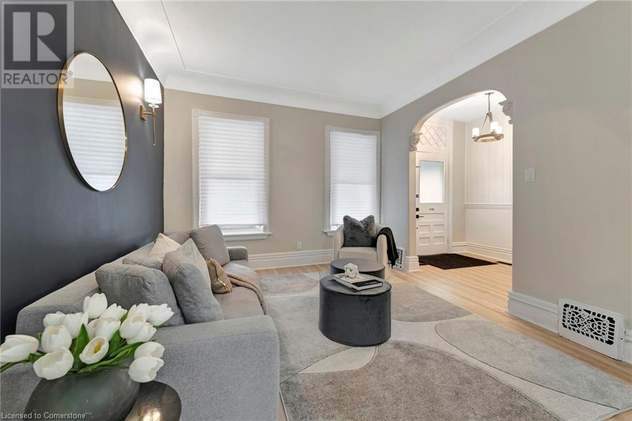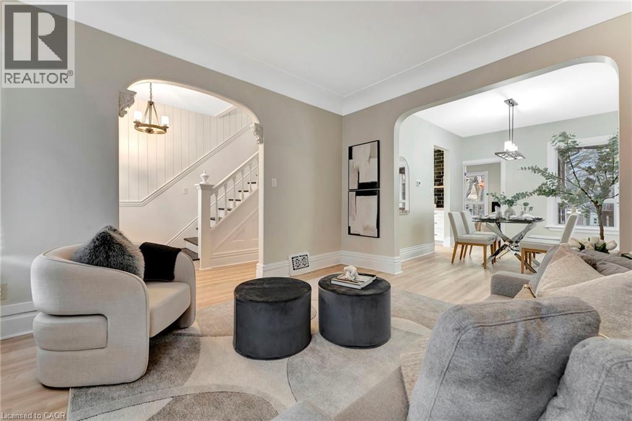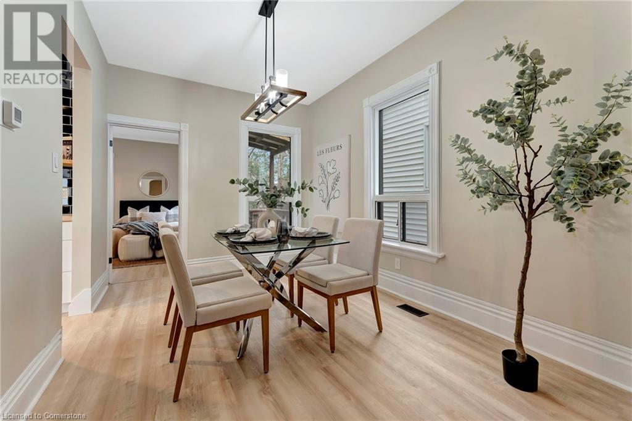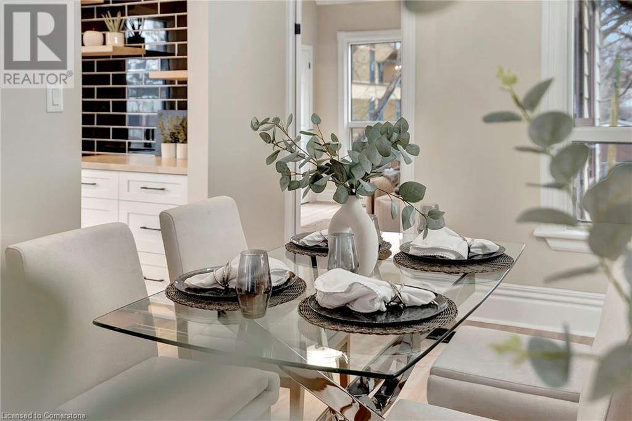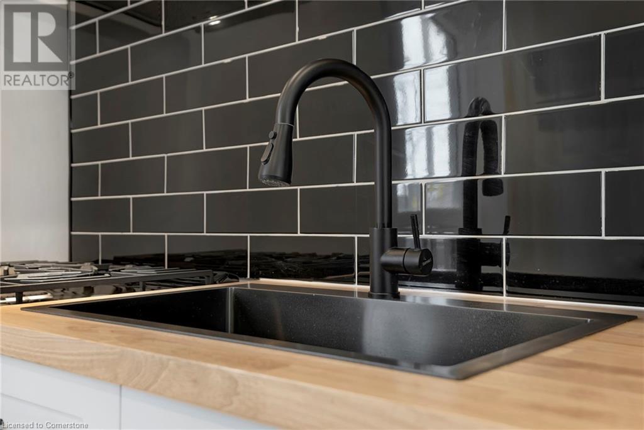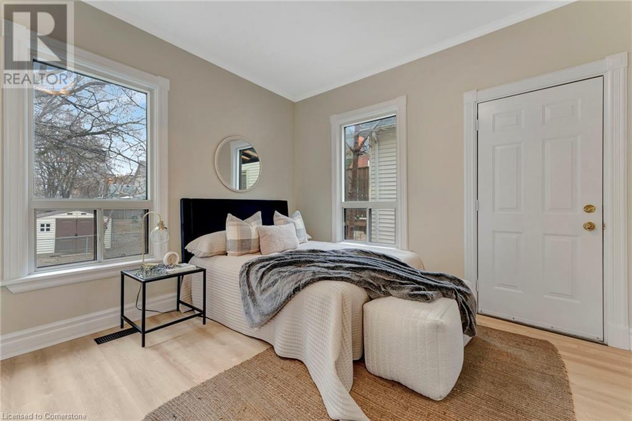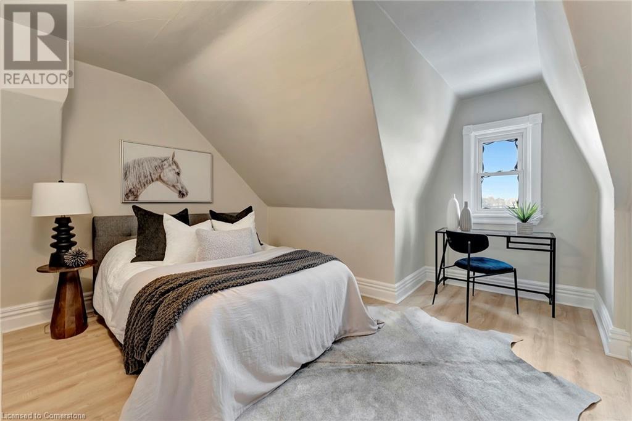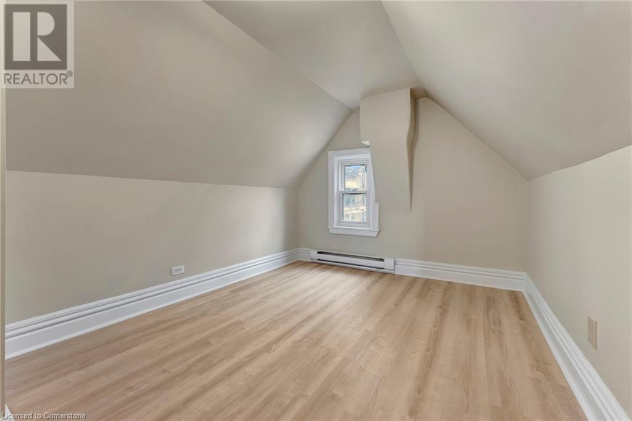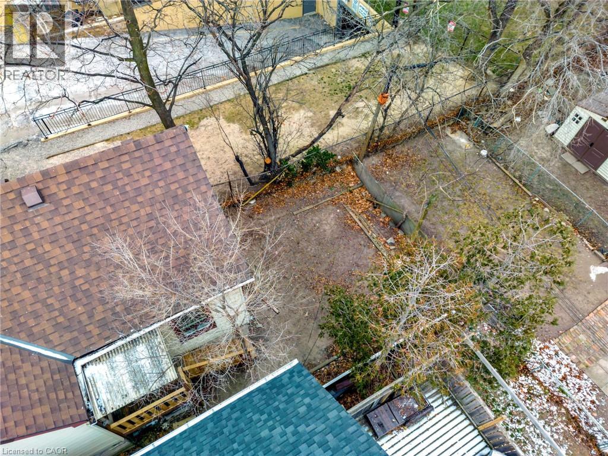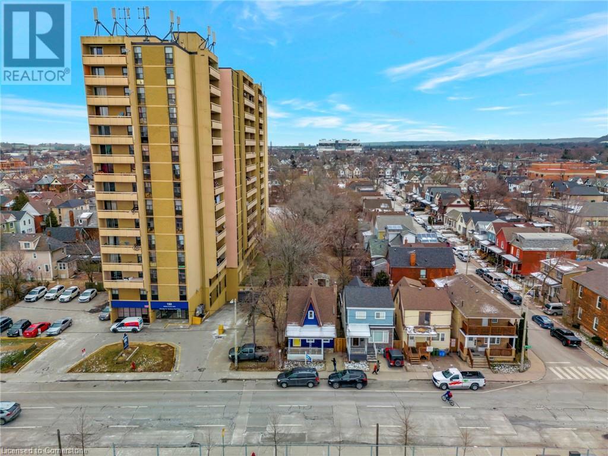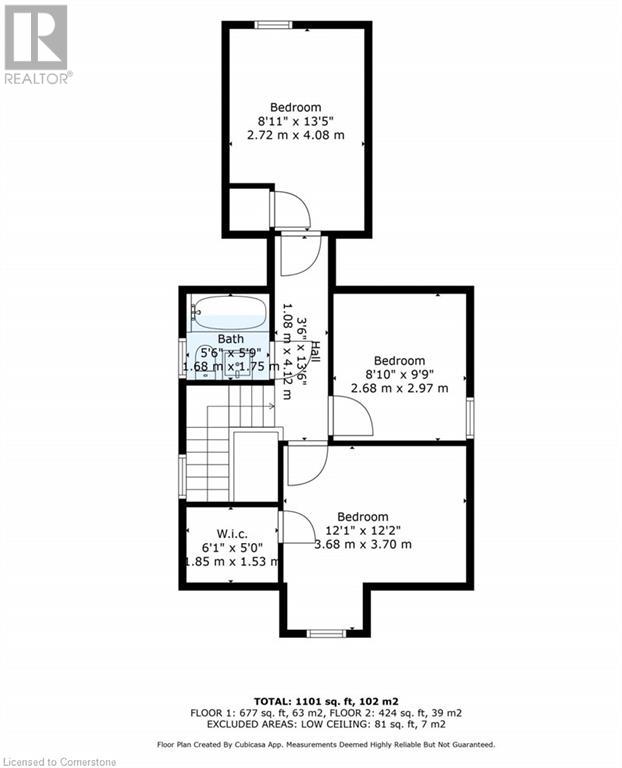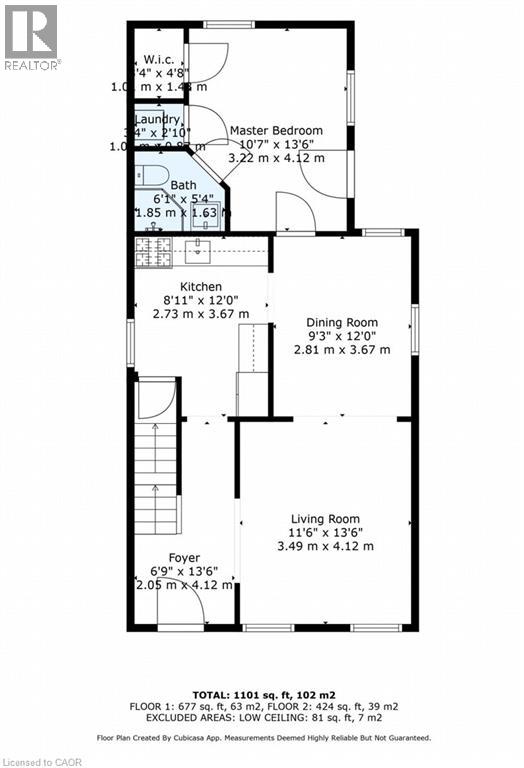142 Sanford Avenue N Hamilton, Ontario L8L 5Z5
$555,555
Welcome home to a beautifully renovated (2024) residence that seamlessly blends modern convenience with classic charm. This 4-bedroom, 2-bathroom home offers an exceptional opportunity for homebuyers looking for a move-in-ready space. Key Features: • Modern Renovations: Recently updated to meet contemporary standards, ensuring minimal maintenance and immediate comfort. • Spacious Living: Four generously sized bedrooms provide ample space for families or tenants. • Functional Layout: The main floor features a convenient bedroom and full bathroom, catering to various living arrangements. • Outdoor Space: A sizable backyard offers potential for outdoor entertainment or future enhancements. Prime Location: • Educational Proximity: Situated directly across from an elementary school, making it ideal for families. • Sports and Recreation: Just steps away from Tim Hortons Field, perfect for sports enthusiasts. • Convenient Amenities: Close to parks, hospitals, shopping centers, and a variety of dining options, enhancing everyday living. ***ASK ABOUT RENT TO OWN OPTION, subject to lender approval*** (id:63008)
Open House
This property has open houses!
2:00 pm
Ends at:4:00 pm
Property Details
| MLS® Number | 40727514 |
| Property Type | Single Family |
| AmenitiesNearBy | Hospital, Place Of Worship, Playground, Public Transit, Schools |
| CommunityFeatures | Community Centre |
| EquipmentType | Other, Water Heater |
| RentalEquipmentType | Other, Water Heater |
| Structure | Porch |
Building
| BathroomTotal | 2 |
| BedroomsAboveGround | 4 |
| BedroomsTotal | 4 |
| Appliances | Dryer, Refrigerator, Stove, Washer |
| BasementDevelopment | Unfinished |
| BasementType | Full (unfinished) |
| ConstructedDate | 1910 |
| ConstructionStyleAttachment | Detached |
| CoolingType | Central Air Conditioning |
| ExteriorFinish | Aluminum Siding |
| FireProtection | None |
| FoundationType | Stone |
| HeatingFuel | Electric, Natural Gas |
| HeatingType | Forced Air |
| StoriesTotal | 2 |
| SizeInterior | 1101 Sqft |
| Type | House |
| UtilityWater | Municipal Water |
Parking
| None |
Land
| AccessType | Road Access |
| Acreage | No |
| LandAmenities | Hospital, Place Of Worship, Playground, Public Transit, Schools |
| Sewer | Municipal Sewage System |
| SizeDepth | 72 Ft |
| SizeFrontage | 25 Ft |
| SizeTotalText | Under 1/2 Acre |
| ZoningDescription | D |
Rooms
| Level | Type | Length | Width | Dimensions |
|---|---|---|---|---|
| Second Level | 3pc Bathroom | 5'5'' x 5'9'' | ||
| Second Level | Bedroom | 8'11'' x 13'5'' | ||
| Second Level | Bedroom | 8'10'' x 9'9'' | ||
| Second Level | Bedroom | 12'1'' x 12'2'' | ||
| Main Level | Full Bathroom | 6'1'' x 5'4'' | ||
| Main Level | Primary Bedroom | 10'7'' x 13'6'' | ||
| Main Level | Kitchen | 8'11'' x 12'0'' | ||
| Main Level | Dining Room | 9'3'' x 12'0'' | ||
| Main Level | Living Room | 11'6'' x 13'6'' | ||
| Main Level | Foyer | 6'9'' x 13'6'' |
https://www.realtor.ca/real-estate/28297444/142-sanford-avenue-n-hamilton
Kelly Ann Scott
Salesperson
2279 Fairview St Unit #1
Burlington, Ontario L7B 2E3


