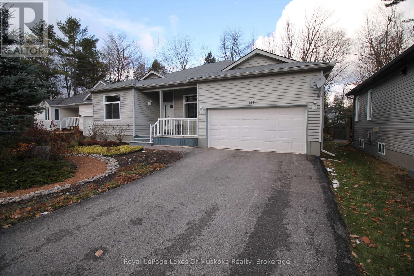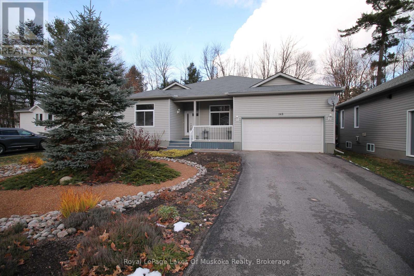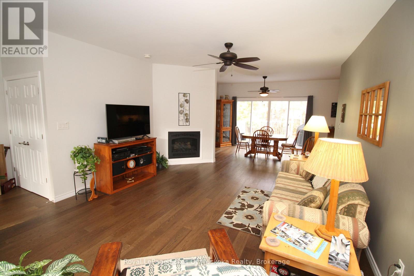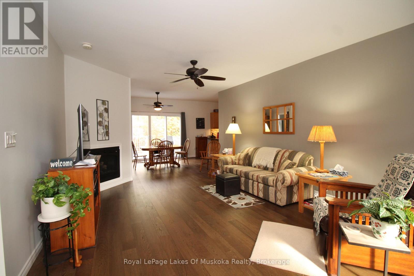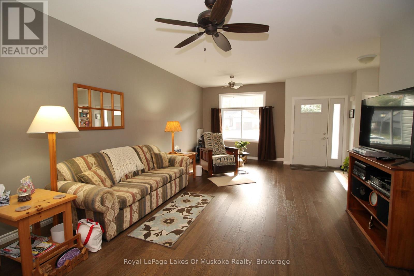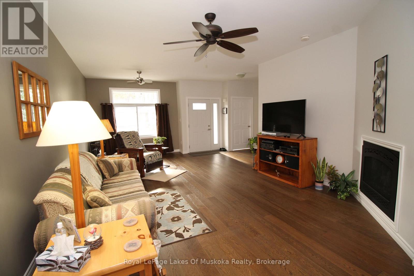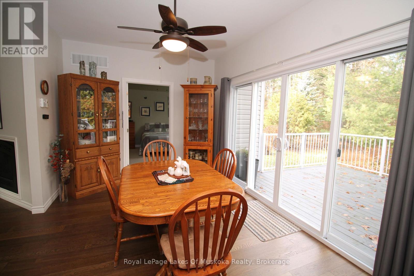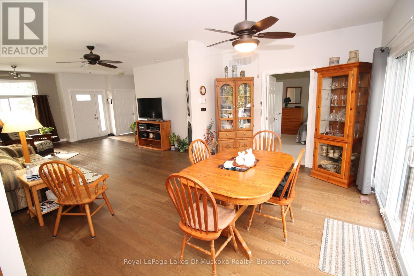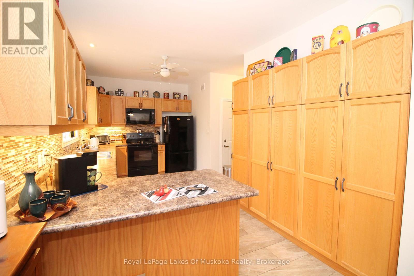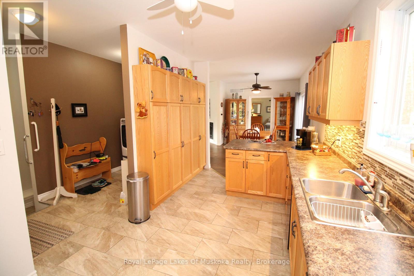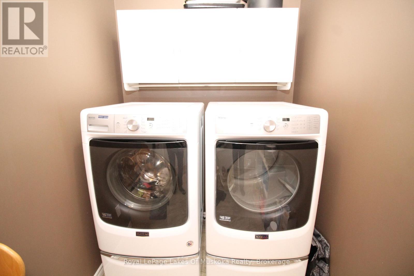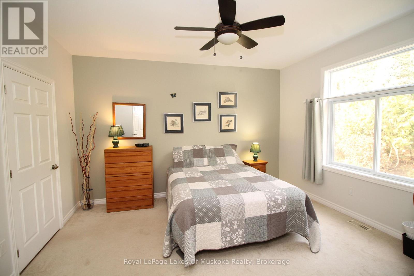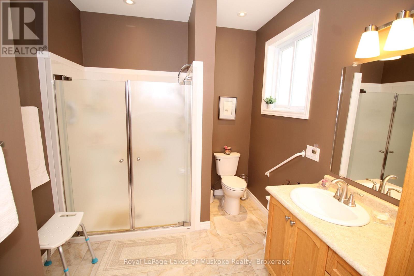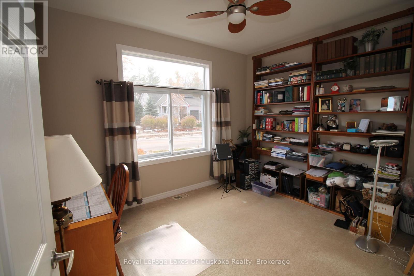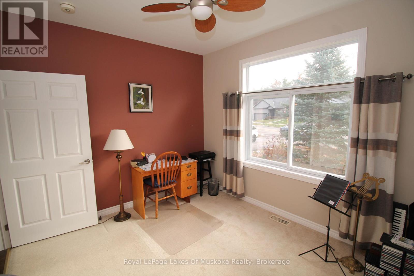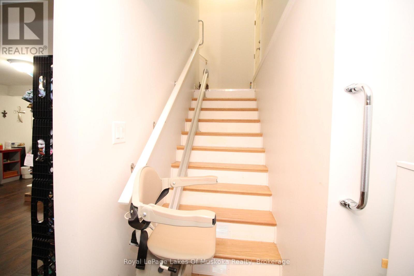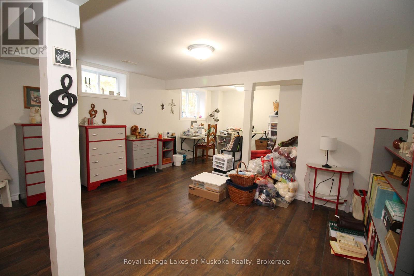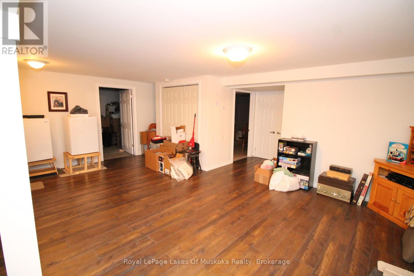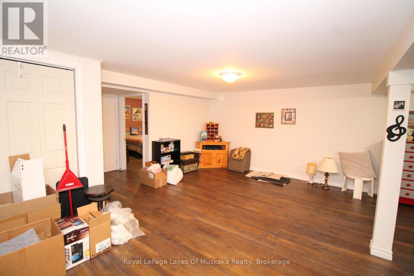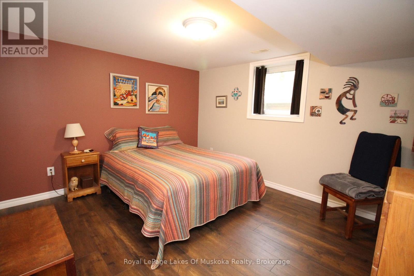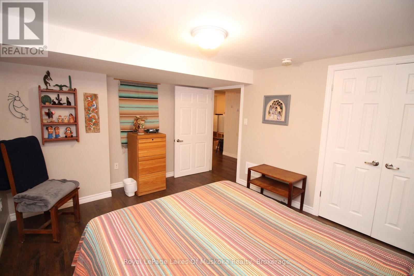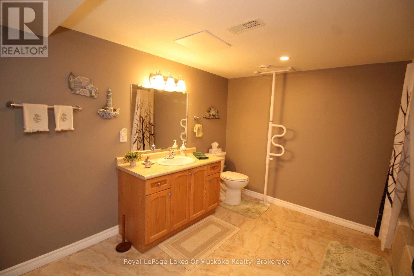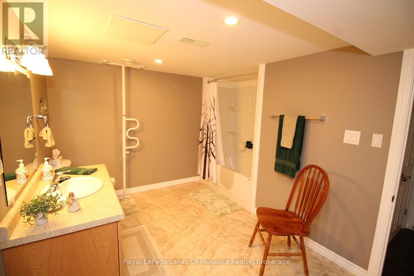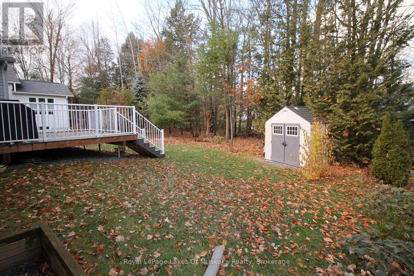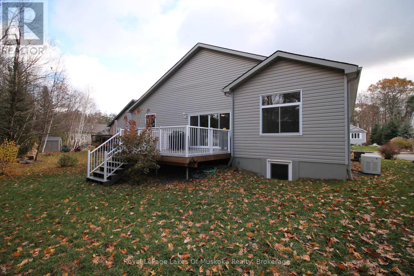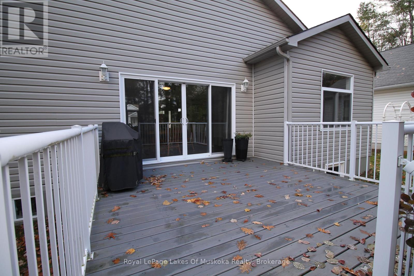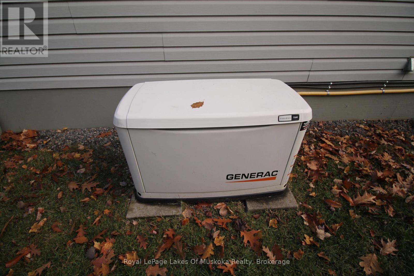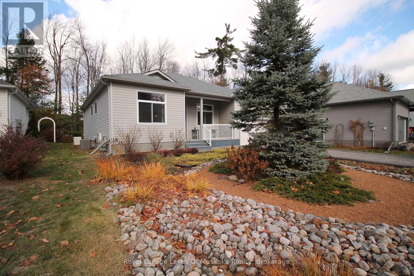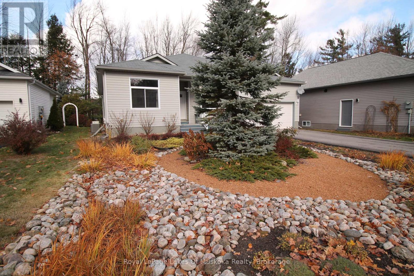142 Pineridge Gate Gravenhurst, Ontario P1P 1Z1
$725,000
Discover the perfect blend of comfort, style, and convenience in this beautifully crafted **2+1 bedroom, 3-bathroom custom-built bungalow** located in the sought-after **Pineridge Estates** community. Designed with quality and ease of living in mind, this home features **9-foot ceilings**, an inviting open-concept layout, and thoughtful upgrades throughout. The main level offers two spacious bedrooms, including a well-appointed primary suite with an ensuite bath. A bright kitchen and living area make hosting effortless, while large windows fill the space with natural light. The ** finished basement** adds exceptional living space, complete with a third bedroom, full bathroom, and generous recreation area-ideal for extended family, guests, and hobbies. This home is **wheelchair accessible**, providing wide hallways, easy transitions, 36 inch doorways, chairlift to the lower level, entrance ramp through the garage and practical design for comfortable mobility. Peace of mind is built right in with an **automatic backup generator**, ensuring uninterrupted comfort during unexpected outages. Nestled in a quiet, well-established neighbourhood, this property offers serene living with quick access to local amenities, parks, and community conveniences. This exceptional bungalow in Pineridge Estates is move-in ready and designed for effortless living-don't miss your chance to call it home. (id:63008)
Property Details
| MLS® Number | X12544120 |
| Property Type | Single Family |
| Community Name | Muskoka (S) |
| Features | Wheelchair Access |
| ParkingSpaceTotal | 6 |
| Structure | Deck, Porch, Shed |
Building
| BathroomTotal | 6 |
| BedroomsAboveGround | 2 |
| BedroomsBelowGround | 1 |
| BedroomsTotal | 3 |
| Age | 6 To 15 Years |
| Amenities | Fireplace(s) |
| Appliances | Garage Door Opener Remote(s) |
| ArchitecturalStyle | Bungalow |
| BasementDevelopment | Partially Finished |
| BasementType | Full (partially Finished) |
| ConstructionStyleAttachment | Detached |
| CoolingType | Central Air Conditioning |
| ExteriorFinish | Vinyl Siding |
| FireplacePresent | Yes |
| FlooringType | Hardwood, Ceramic, Laminate |
| FoundationType | Concrete |
| HeatingFuel | Natural Gas |
| HeatingType | Forced Air |
| StoriesTotal | 1 |
| SizeInterior | 1100 - 1500 Sqft |
| Type | House |
| UtilityPower | Generator |
| UtilityWater | Municipal Water |
Parking
| Attached Garage | |
| Garage |
Land
| Acreage | No |
| LandscapeFeatures | Landscaped |
| Sewer | Sanitary Sewer |
| SizeDepth | 159 Ft ,3 In |
| SizeFrontage | 60 Ft ,8 In |
| SizeIrregular | 60.7 X 159.3 Ft |
| SizeTotalText | 60.7 X 159.3 Ft |
Rooms
| Level | Type | Length | Width | Dimensions |
|---|---|---|---|---|
| Lower Level | Bathroom | 4.06 m | 2.45 m | 4.06 m x 2.45 m |
| Lower Level | Family Room | 7.15 m | 6.31 m | 7.15 m x 6.31 m |
| Lower Level | Bedroom 3 | 4.06 m | 3.48 m | 4.06 m x 3.48 m |
| Main Level | Living Room | 6.89 m | 4.35 m | 6.89 m x 4.35 m |
| Main Level | Dining Room | 4.35 m | 3.2 m | 4.35 m x 3.2 m |
| Main Level | Kitchen | 5.45 m | 2.55 m | 5.45 m x 2.55 m |
| Main Level | Primary Bedroom | 4.35 m | 4.03 m | 4.35 m x 4.03 m |
| Main Level | Bathroom | 2.95 m | 2.56 m | 2.95 m x 2.56 m |
| Main Level | Bedroom 2 | 3.67 m | 3.11 m | 3.67 m x 3.11 m |
| Main Level | Bathroom | 2.46 m | 2.08 m | 2.46 m x 2.08 m |
| Main Level | Laundry Room | 3.15 m | 2.55 m | 3.15 m x 2.55 m |
Utilities
| Cable | Installed |
| Electricity | Installed |
| Sewer | Installed |
https://www.realtor.ca/real-estate/29102925/142-pineridge-gate-gravenhurst-muskoka-s-muskoka-s
Jon Osborne
Salesperson
820 Muskoka Rd S, Unit 3
Gravenhurst, Ontario P1P 1K2

