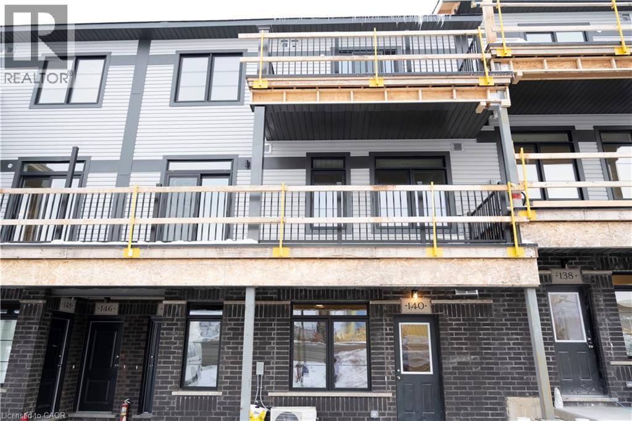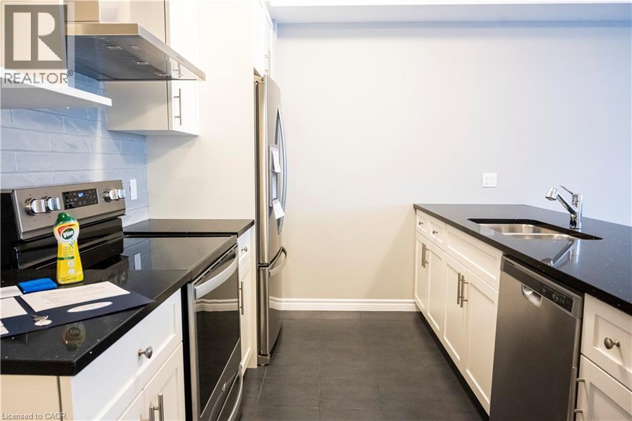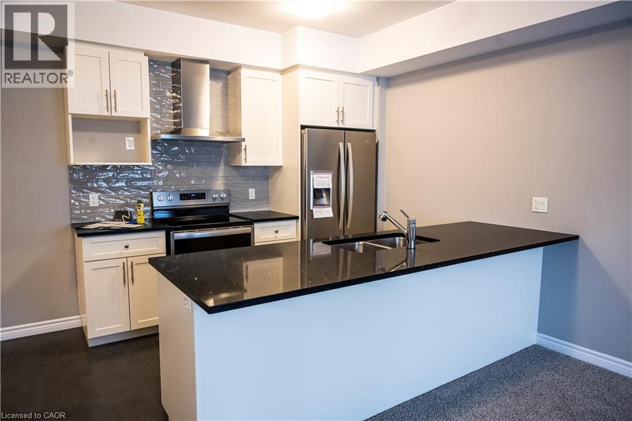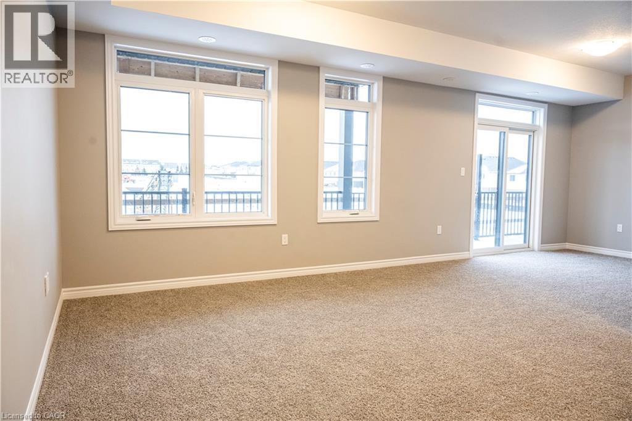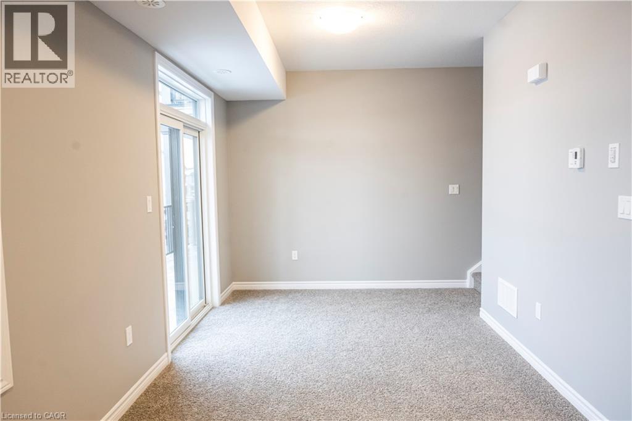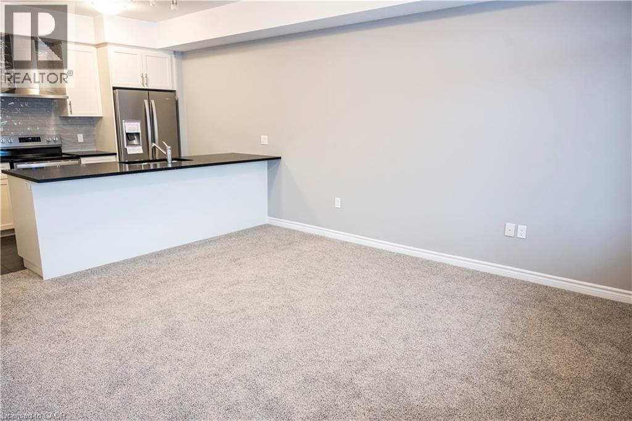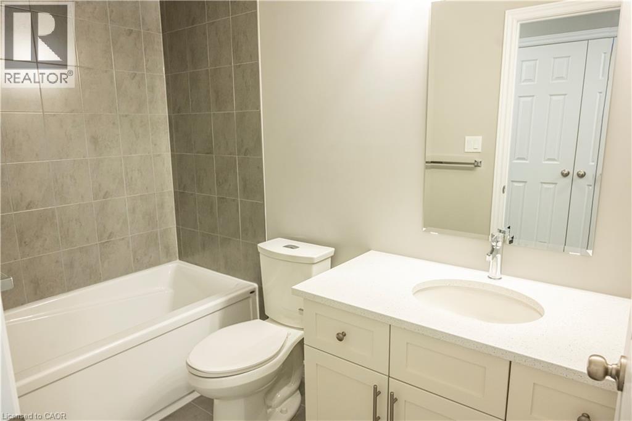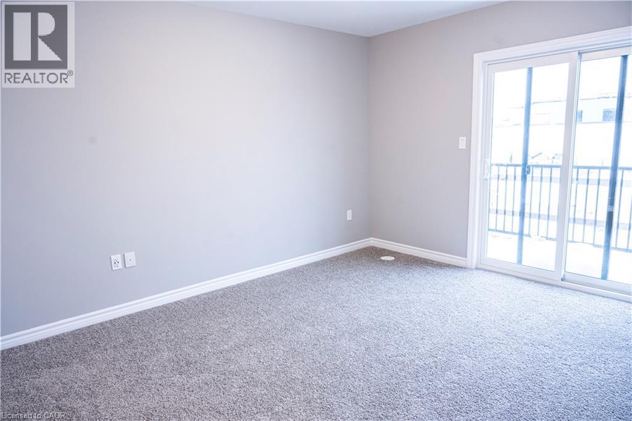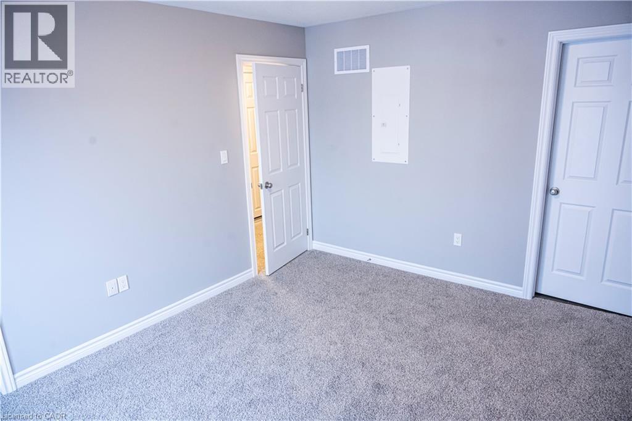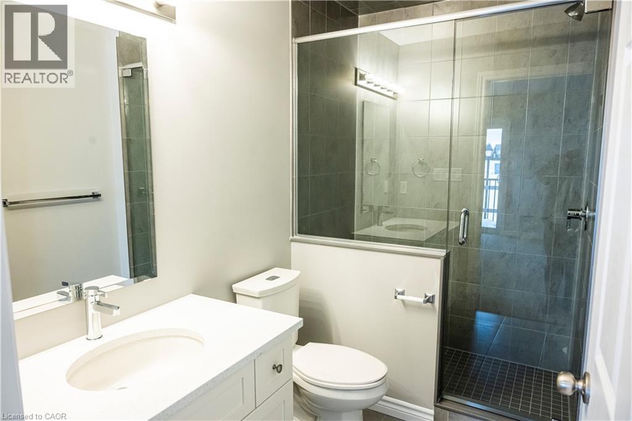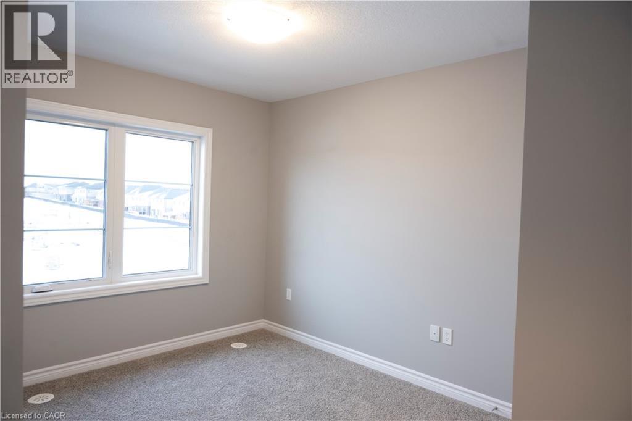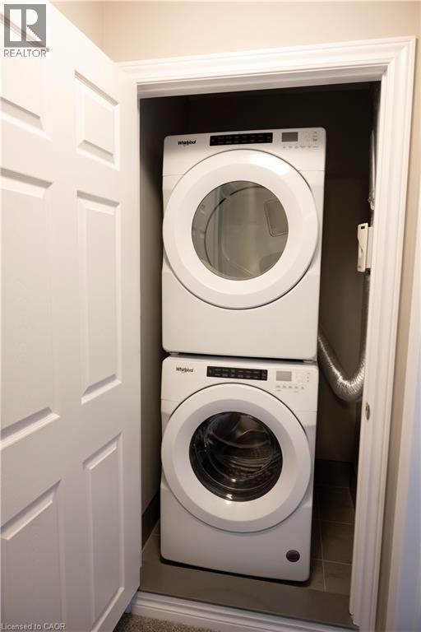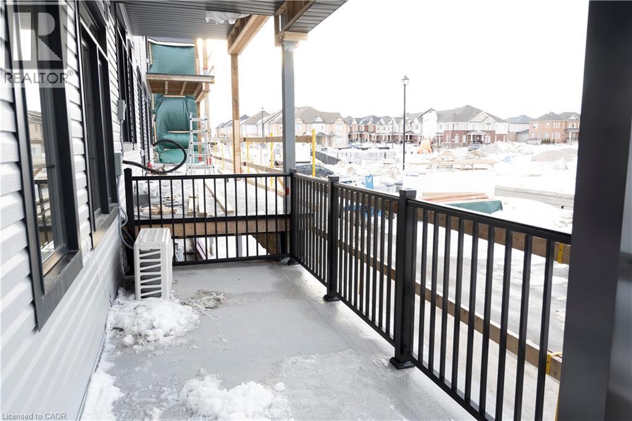142 Oat Lane Kitchener, Ontario N2R 0S8
$2,350 MonthlyLandscaping, Property Management, Exterior Maintenance, Parking
Ready to Move In! This stunning 2-bedroom, 3-bathroom home is designed for modern living and is now available for rent. Enjoy a bright, open-concept main floor featuring a stylish kitchen with quartz countertops, stainless steel appliances, and a spacious breakfast island perfect for casual dining or entertaining. Upstairs, you'll find two generously sized bedrooms, each with access to its own bathroom, providing ideal privacy for families or roommates. Convenient in-suite laundry is located on the upper level for added ease. Don’t miss your chance to call this beautiful, move-in-ready space your home. Contact us today to schedule a viewing! Rent is $2,350 + Utilities. (id:63008)
Property Details
| MLS® Number | 40780255 |
| Property Type | Single Family |
| AmenitiesNearBy | Airport, Golf Nearby, Hospital, Park, Place Of Worship, Playground, Public Transit, Schools, Shopping, Ski Area |
| CommunityFeatures | Community Centre |
| EquipmentType | Water Heater |
| Features | Conservation/green Belt, Balcony, Paved Driveway, No Pet Home |
| ParkingSpaceTotal | 1 |
| RentalEquipmentType | Water Heater |
Building
| BathroomTotal | 3 |
| BedroomsAboveGround | 2 |
| BedroomsTotal | 2 |
| Appliances | Dishwasher, Dryer, Refrigerator, Stove, Water Softener, Washer |
| BasementType | None |
| ConstructedDate | 2023 |
| ConstructionStyleAttachment | Attached |
| CoolingType | Central Air Conditioning |
| ExteriorFinish | Brick, Vinyl Siding |
| FoundationType | Poured Concrete |
| HalfBathTotal | 1 |
| HeatingFuel | Natural Gas |
| HeatingType | Forced Air |
| SizeInterior | 1270 Sqft |
| Type | Row / Townhouse |
| UtilityWater | Municipal Water |
Land
| AccessType | Road Access, Highway Access, Highway Nearby |
| Acreage | No |
| LandAmenities | Airport, Golf Nearby, Hospital, Park, Place Of Worship, Playground, Public Transit, Schools, Shopping, Ski Area |
| Sewer | Municipal Sewage System |
| SizeTotalText | Unknown |
| ZoningDescription | R-8 |
Rooms
| Level | Type | Length | Width | Dimensions |
|---|---|---|---|---|
| Second Level | Laundry Room | Measurements not available | ||
| Second Level | 4pc Bathroom | Measurements not available | ||
| Second Level | Bedroom | 9'0'' x 10'4'' | ||
| Second Level | Full Bathroom | Measurements not available | ||
| Second Level | Primary Bedroom | 10'10'' x 13'1'' | ||
| Main Level | 2pc Bathroom | Measurements not available | ||
| Main Level | Great Room | 24'4'' x 9'1'' | ||
| Main Level | Kitchen | 12'5'' x 7'9'' |
https://www.realtor.ca/real-estate/29018163/142-oat-lane-kitchener
Jean S. Ramautor
Salesperson
71 Weber Street E., Unit B
Kitchener, Ontario N2H 1C6
Dave Ramautor
Salesperson
71 Weber Street E., Unit B
Kitchener, Ontario N2H 1C6
Shawn Ramautor
Salesperson
71 Weber Street E.
Kitchener, Ontario N2H 1C6
Tracy Sanderson
Salesperson
71 Weber Street E.
Kitchener, Ontario N2H 1C6

