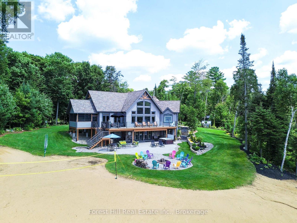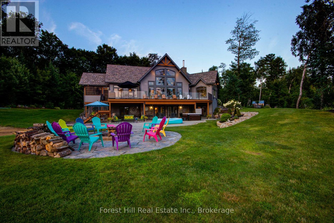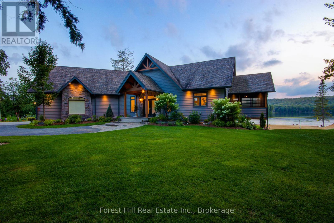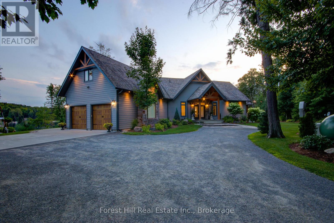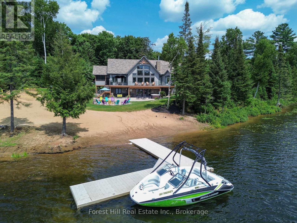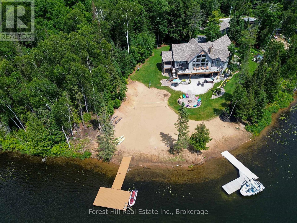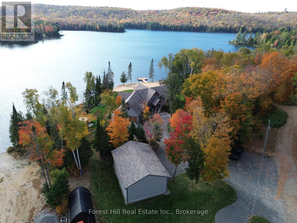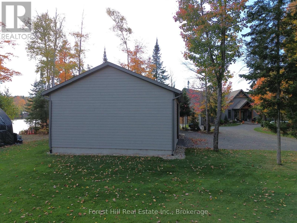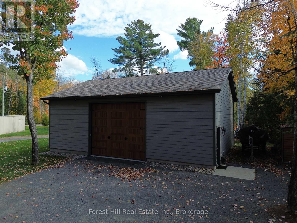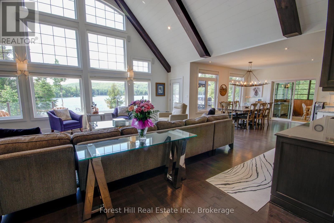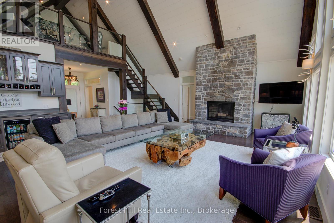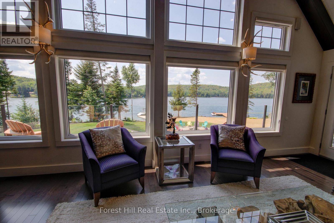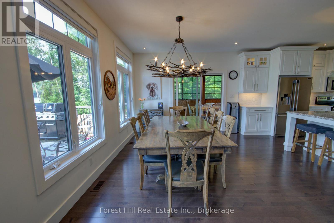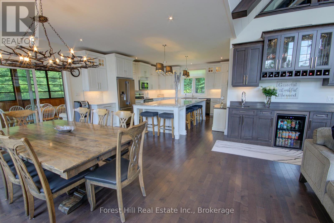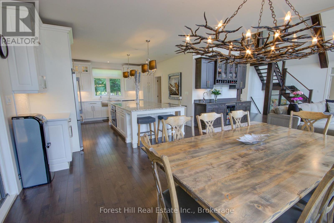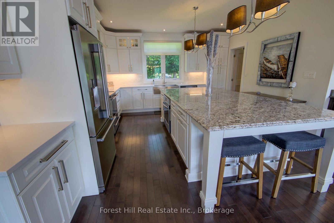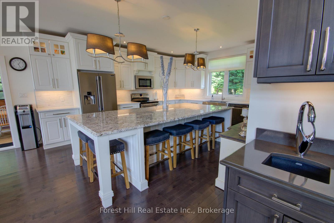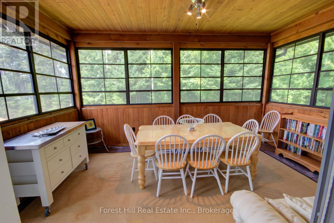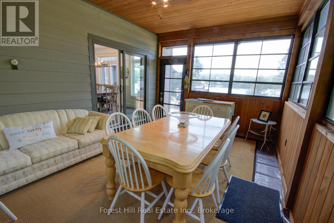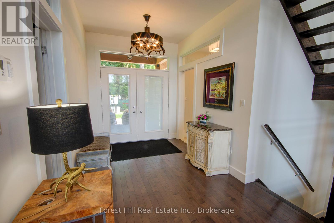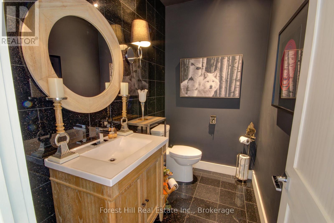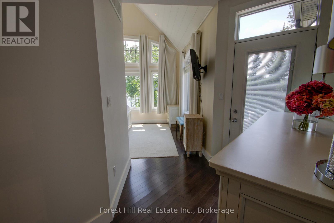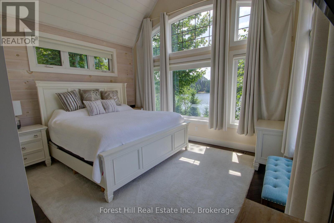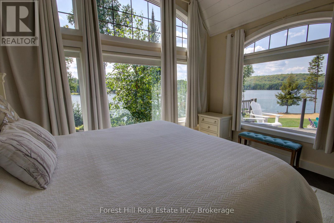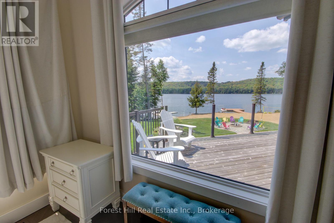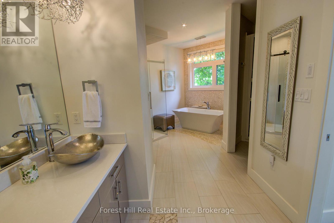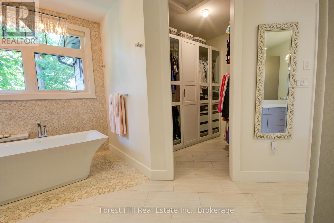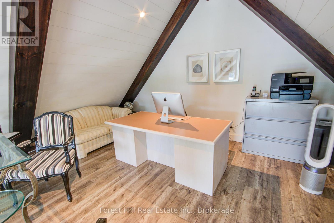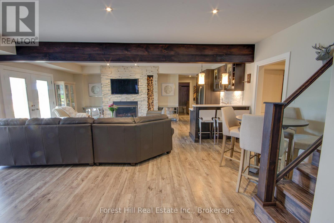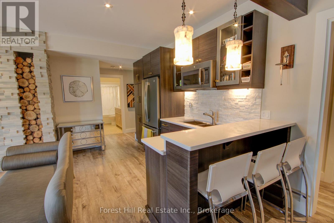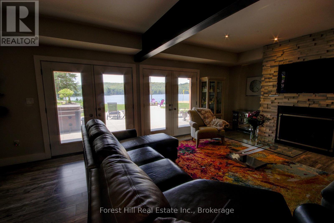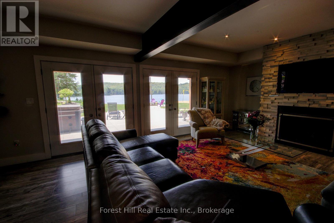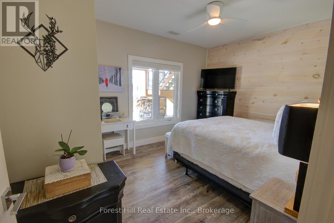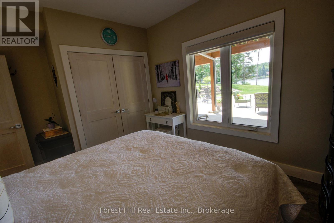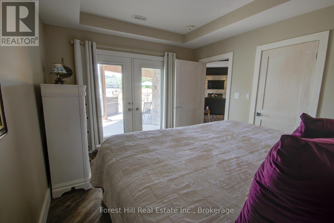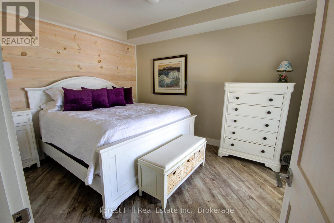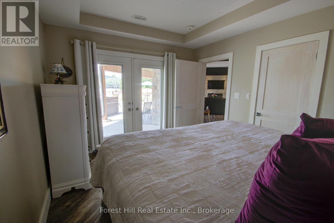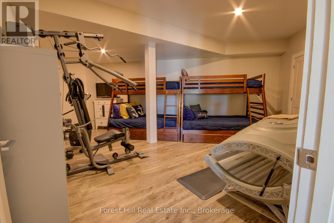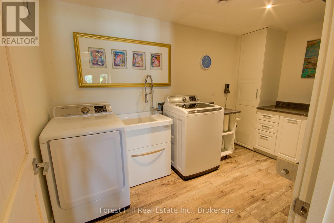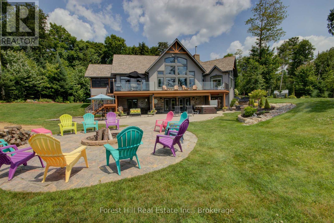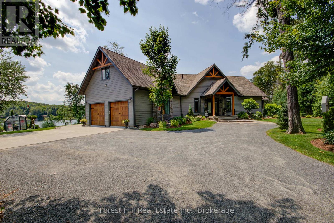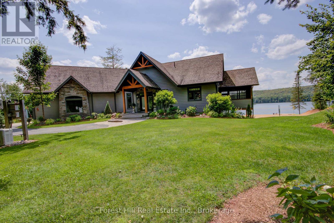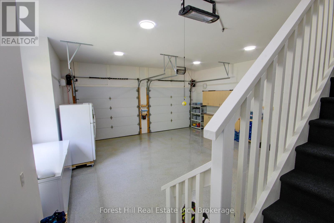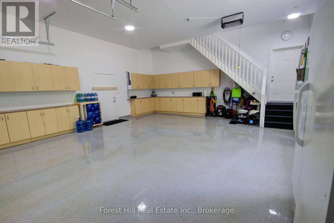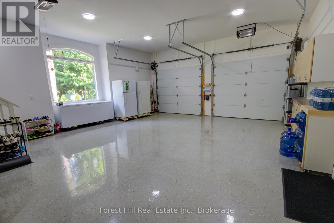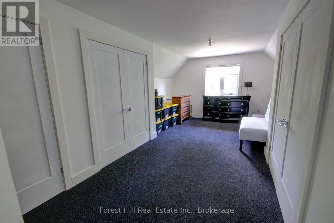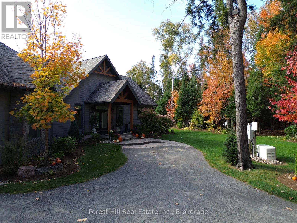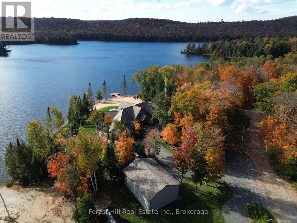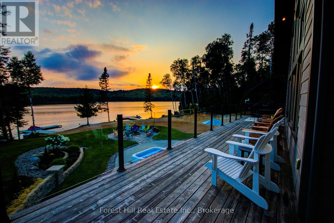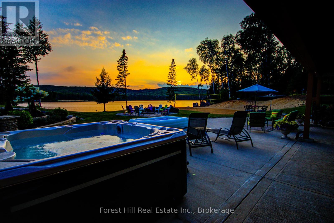142 Himbury Lane Kearney, Ontario P0A 1M0
$3,640,000Maintenance, Parcel of Tied Land
$500 Monthly
Maintenance, Parcel of Tied Land
$500 MonthlyWelcome to your private sanctuary on the shores of pristine Himbury Lake, just north of Huntsville. This custom-crafted masterpiece offers over 4,000 sq ft of refined lakefront living, with 5 generous bedrooms and 3 beautifully appointed bathrooms, all designed to elevate every moment spent in this breathtaking setting.Set on a sprawling, level lot with professional landscaping and a custom stone entry, the home blends timeless materials with striking modern comforts. Cement board siding with granite stone accents, 50-year architectural shingles (2017), and top-line upgraded windows ensure enduring quality. From the expansive sand beach to the gentle walk-in shoreline, the waterfront is pure Muskoka magic, ideal for swimming, lounging, and soaking in long, uninterrupted lake views or a game of badminton or volleyball on the enormous sand beach.Inside, the gourmet kitchen is a chefs dream, featuring high-end appliances and two ovens, flowing seamlessly into a light-filled great room with soaring ceilings, grand windows, and a wood-burning fireplace. A cozy lofted nook offers the perfect perch for reading or working with inspiring lake views. The lower level walkout includes heated floors, 4 bedrooms, kitchenette and 5 piece bathroom, a propane fireplace, four sets of double doors to the patio, and a luxurious hot tub (2020) on the massive stone patio, creating an ideal all-season retreat. Never worry, it is wired with a Generator. The detached 30x40 heated garage/workshop has a loft for storage or bonus room. This property is a rare blend of comfort, craftsmanship, and natural beauty designed for those who appreciate lakeside living at its finest. (id:63008)
Property Details
| MLS® Number | X12308320 |
| Property Type | Single Family |
| Community Name | Kearney |
| AmenitiesNearBy | Beach, Golf Nearby |
| Easement | Unknown |
| EquipmentType | None |
| Features | Wooded Area, Irregular Lot Size, Sloping, Open Space, Flat Site, Dry, Level, Carpet Free, Guest Suite |
| ParkingSpaceTotal | 12 |
| RentalEquipmentType | None |
| Structure | Greenhouse, Workshop, Dock |
| ViewType | View, Lake View, View Of Water, Direct Water View, Unobstructed Water View |
| WaterFrontType | Waterfront |
Building
| BathroomTotal | 3 |
| BedroomsAboveGround | 5 |
| BedroomsTotal | 5 |
| Age | 6 To 15 Years |
| Amenities | Fireplace(s), Separate Heating Controls |
| Appliances | Garage Door Opener Remote(s), Oven - Built-in, Water Heater - Tankless, Water Heater, Dishwasher, Dryer, Oven, Stove, Washer, Refrigerator |
| BasementDevelopment | Finished |
| BasementFeatures | Walk Out |
| BasementType | N/a (finished) |
| ConstructionStyleAttachment | Detached |
| CoolingType | Central Air Conditioning, Air Exchanger |
| ExteriorFinish | Hardboard, Stone |
| FireplacePresent | Yes |
| FireplaceTotal | 2 |
| FoundationType | Insulated Concrete Forms |
| HalfBathTotal | 1 |
| HeatingFuel | Natural Gas |
| HeatingType | Heat Pump |
| StoriesTotal | 2 |
| SizeInterior | 3500 - 5000 Sqft |
| Type | House |
| UtilityPower | Generator |
Parking
| Attached Garage | |
| Garage |
Land
| AccessType | Public Road, Private Road, Year-round Access, Private Docking |
| Acreage | No |
| LandAmenities | Beach, Golf Nearby |
| Sewer | Septic System |
| SizeDepth | 130 Ft |
| SizeFrontage | 211 Ft ,6 In |
| SizeIrregular | 211.5 X 130 Ft |
| SizeTotalText | 211.5 X 130 Ft |
| ZoningDescription | Wr |
Rooms
| Level | Type | Length | Width | Dimensions |
|---|---|---|---|---|
| Second Level | Office | 6.88 m | 3.65 m | 6.88 m x 3.65 m |
| Lower Level | Bathroom | 2.77 m | 1.25 m | 2.77 m x 1.25 m |
| Lower Level | Bedroom 3 | 4.23 m | 3.47 m | 4.23 m x 3.47 m |
| Lower Level | Other | 3.68 m | 3.47 m | 3.68 m x 3.47 m |
| Lower Level | Laundry Room | 3.77 m | 2.25 m | 3.77 m x 2.25 m |
| Lower Level | Bedroom 4 | 6 m | 5.88 m | 6 m x 5.88 m |
| Lower Level | Bedroom 5 | 3.9 m | 3.29 m | 3.9 m x 3.29 m |
| Lower Level | Family Room | 9.6 m | 7.8 m | 9.6 m x 7.8 m |
| Lower Level | Bedroom 2 | 4.2 m | 3.32 m | 4.2 m x 3.32 m |
| Ground Level | Foyer | 2.43 m | 2.65 m | 2.43 m x 2.65 m |
| Ground Level | Bathroom | 2.5 m | 1.65 m | 2.5 m x 1.65 m |
| Ground Level | Great Room | 7.68 m | 7.83 m | 7.68 m x 7.83 m |
| Ground Level | Dining Room | 4.38 m | 3.5 m | 4.38 m x 3.5 m |
| Ground Level | Kitchen | 4.38 m | 5.25 m | 4.38 m x 5.25 m |
| Ground Level | Sunroom | 3.38 m | 5 m | 3.38 m x 5 m |
| Ground Level | Other | 5.45 m | 1.86 m | 5.45 m x 1.86 m |
| Ground Level | Primary Bedroom | 4.26 m | 7.22 m | 4.26 m x 7.22 m |
Utilities
| Electricity | Installed |
https://www.realtor.ca/real-estate/28655602/142-himbury-lane-kearney-kearney
Doug Hogarth
Salesperson
19a Manitoba Street
Bracebridge, Ontario P1L 1S4
Rebecca Penwell
Broker
19a Manitoba Street
Bracebridge, Ontario P1L 1S4

