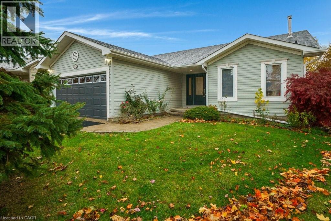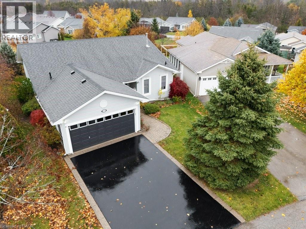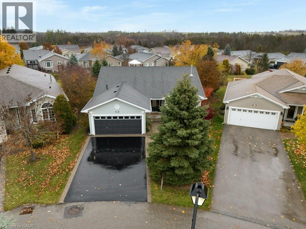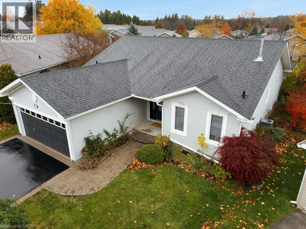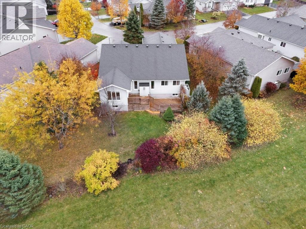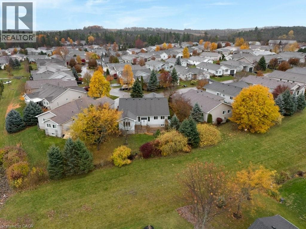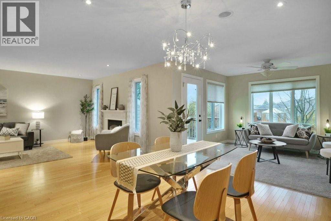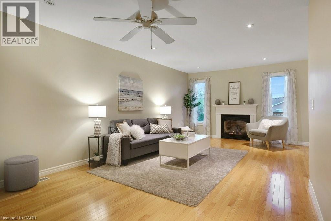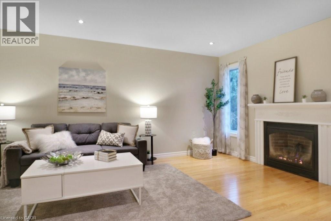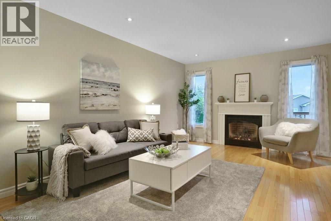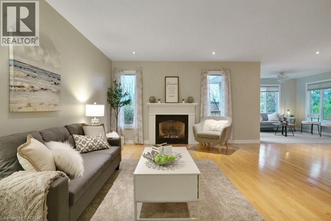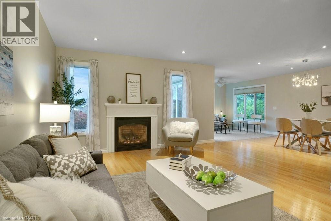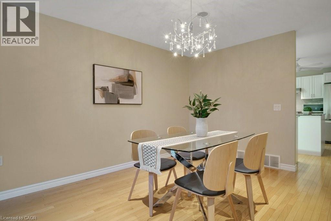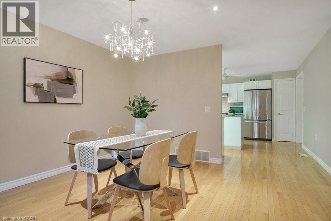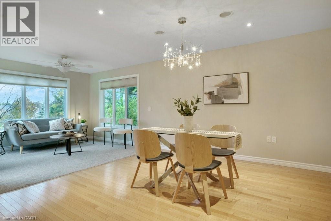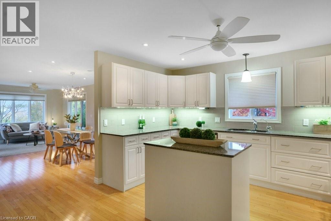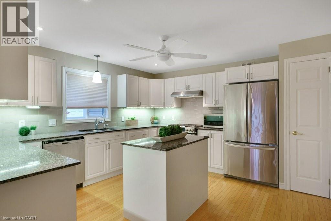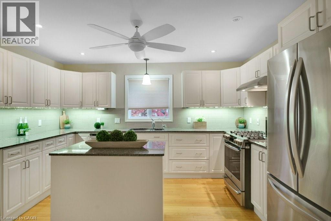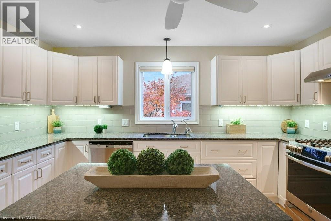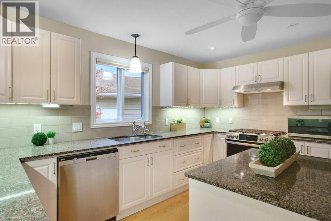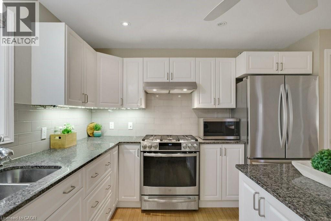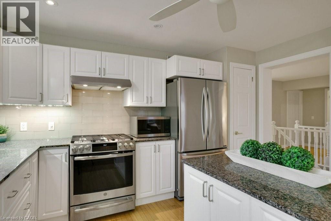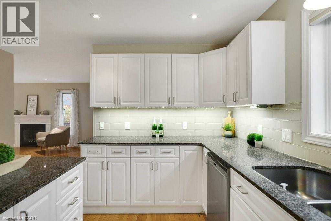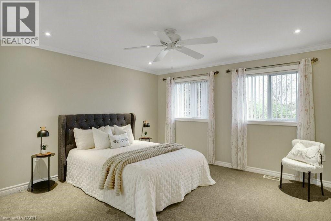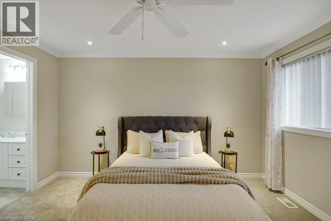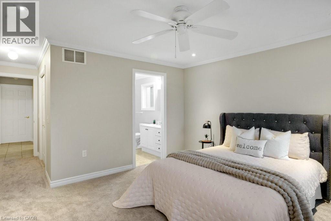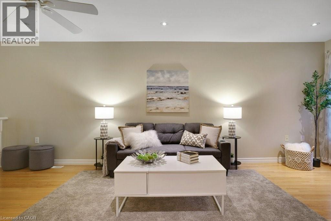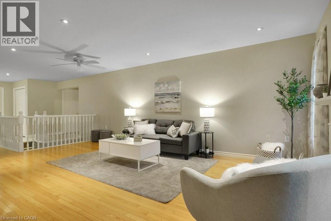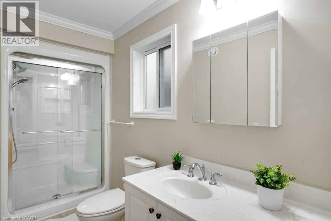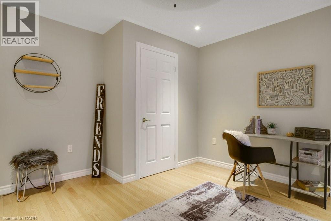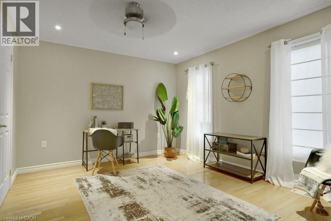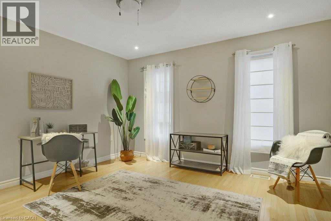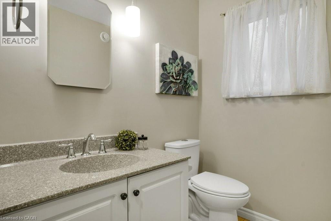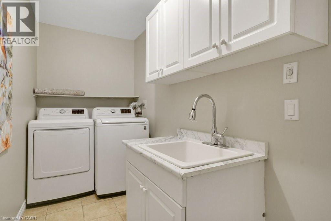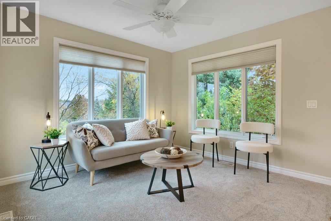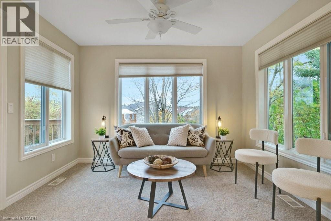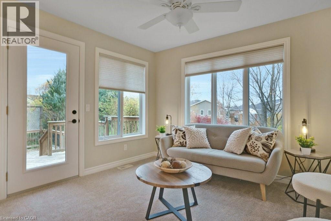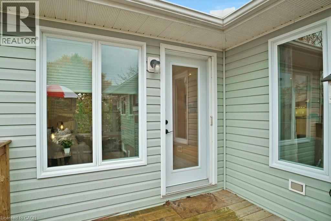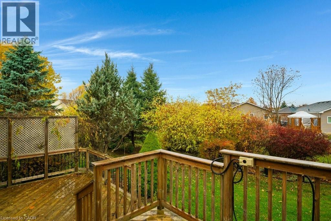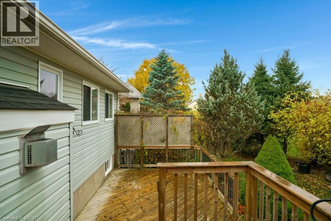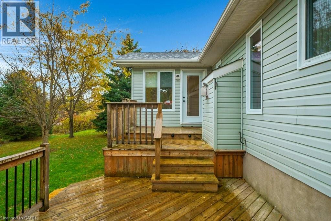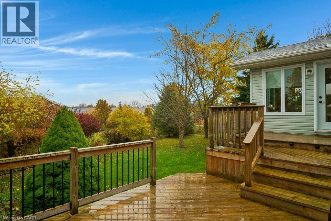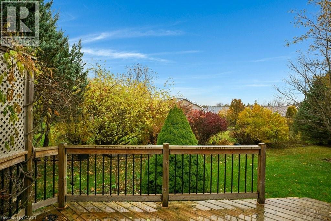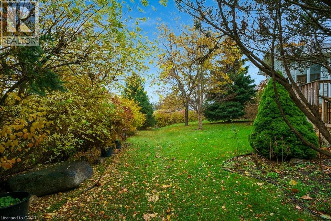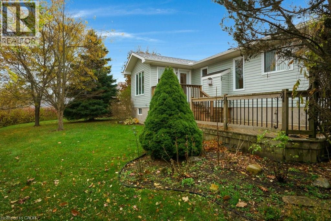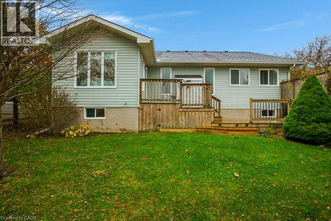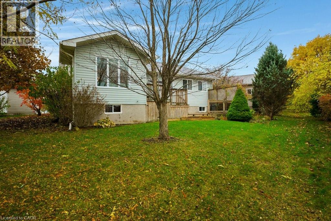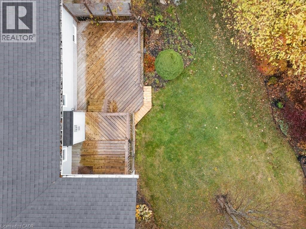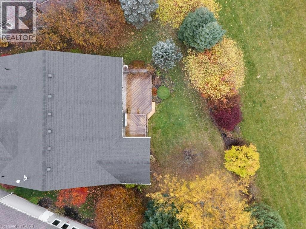142 Gracehill Crescent Freelton, Ontario L8B 1A5
$540,000
Discover the active, maintenance-free lifestyle you've been looking for. This move-in ready 1,660 sq. ft. bungalow is ideally situated in Antrim Glen, a Parkbridge Adult Lifestyle Community. Enjoy a tranquil, rural feel while remaining just a short 15-minute drive to the amenities of Cambridge or Waterdown. Inside, you'll find an inviting open-concept floor plan highlighted by gleaming hardwood floors & newly installed carpeting. Convenience is paramount with main-floor laundry & a generous sized Primary Suite featuring a walk-in closet & private 4-piece ensuite. The bright, well-appointed kitchen is a delight, offering ample cabinetry, expansive counter space, & a centre island. It is beautifully detailed with quartz countertops, a ceramic tile backsplash & stainless steel appliances. An inviting fireplace in the living room creates a cozy, welcoming focal point. The light-filled sunroom will quickly become your favourite spot, offering seamless access to the private, two-tiered deck—perfect for entertaining. The lower level features a versatile bonus room, ideal for a dedicated home office, den, or gym. The remaining unfinished area provides incredible storage capacity or the potential to create a custom workshop, hobby room, or future recreation space. A double-car garage with convenient inside entry makes everyday tasks like unloading groceries a breeze . Antrim Glen is truly a lifestyle. Residents enjoy exceptional amenities, including a 12,000 sq. ft. Community Centre, a heated saltwater pool, and a full calendar of organized activities that foster a lively & engaging social atmosphere. Monthly fees of $1,211.70 include property taxes, & provide access to all exceptional amenities. Antrim Glen offers a quiet, secure, & supportive environment where neighbours become friends. Seize your opportunity to experience the perfect blend of independence, community, and comfort. Schedule your private tour today! (id:63008)
Property Details
| MLS® Number | 40778334 |
| Property Type | Single Family |
| AmenitiesNearBy | Golf Nearby, Place Of Worship |
| CommunityFeatures | Quiet Area, Community Centre |
| EquipmentType | Propane Tank |
| Features | Conservation/green Belt, Paved Driveway, Country Residential, Sump Pump, Automatic Garage Door Opener |
| ParkingSpaceTotal | 4 |
| RentalEquipmentType | Propane Tank |
Building
| BathroomTotal | 2 |
| BedroomsAboveGround | 2 |
| BedroomsBelowGround | 1 |
| BedroomsTotal | 3 |
| Appliances | Dishwasher, Dryer, Refrigerator, Stove, Water Softener, Washer |
| ArchitecturalStyle | Bungalow |
| BasementDevelopment | Partially Finished |
| BasementType | Full (partially Finished) |
| ConstructedDate | 2006 |
| ConstructionStyleAttachment | Detached |
| CoolingType | Central Air Conditioning |
| ExteriorFinish | Vinyl Siding |
| FireplaceFuel | Propane |
| FireplacePresent | Yes |
| FireplaceTotal | 1 |
| FireplaceType | Other - See Remarks |
| FoundationType | Poured Concrete |
| HeatingFuel | Propane |
| HeatingType | Forced Air |
| StoriesTotal | 1 |
| SizeInterior | 1810 Sqft |
| Type | House |
| UtilityWater | Community Water System |
Parking
| Attached Garage |
Land
| Acreage | No |
| LandAmenities | Golf Nearby, Place Of Worship |
| Sewer | Municipal Sewage System |
| SizeTotalText | Under 1/2 Acre |
| ZoningDescription | A2 |
Rooms
| Level | Type | Length | Width | Dimensions |
|---|---|---|---|---|
| Basement | Bedroom | 12'4'' x 11'0'' | ||
| Main Level | 4pc Bathroom | Measurements not available | ||
| Main Level | Bedroom | 13'4'' x 12'9'' | ||
| Main Level | Full Bathroom | Measurements not available | ||
| Main Level | Primary Bedroom | 12'11'' x 12'10'' | ||
| Main Level | Laundry Room | 12'11'' x 5'1'' | ||
| Main Level | Foyer | 9'7'' x 6'0'' | ||
| Main Level | Kitchen | 13'0'' x 13'6'' | ||
| Main Level | Sunroom | 10'1'' x 10' | ||
| Main Level | Dining Room | 13'8'' x 12'1'' | ||
| Main Level | Living Room | 20'2'' x 11'2'' |
https://www.realtor.ca/real-estate/29084995/142-gracehill-crescent-freelton
David Kivell
Broker
4-471 Hespeler Rd.
Cambridge, Ontario N1R 6J2
Sarah Middleton
Broker
4-471 Hespeler Rd.
Cambridge, Ontario N1R 6J2

