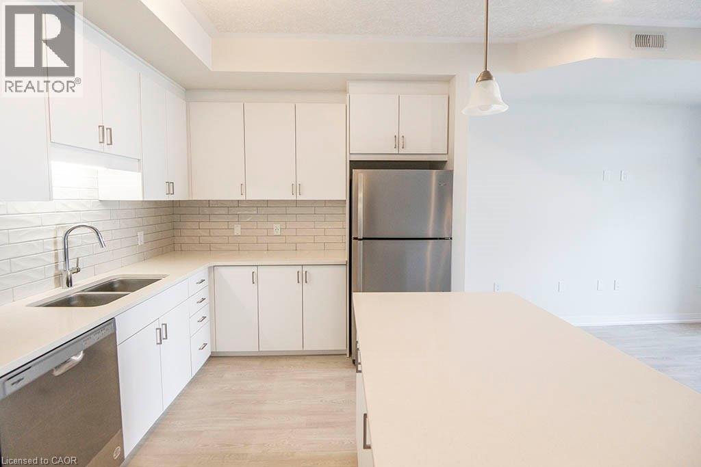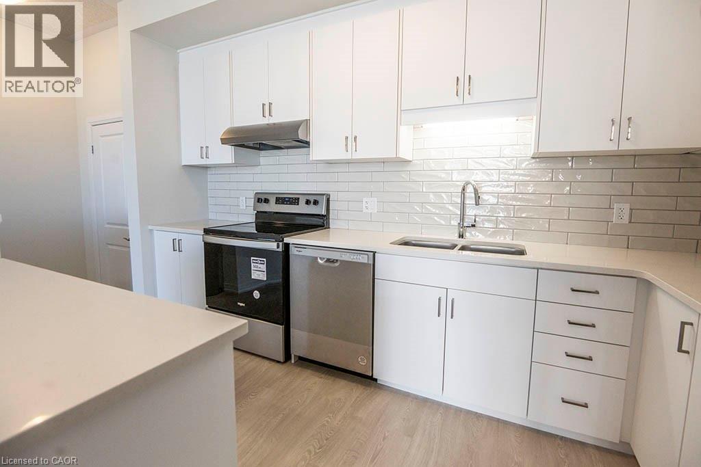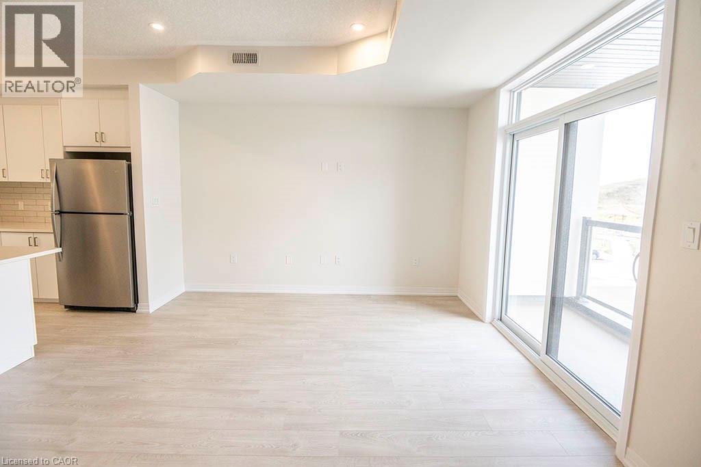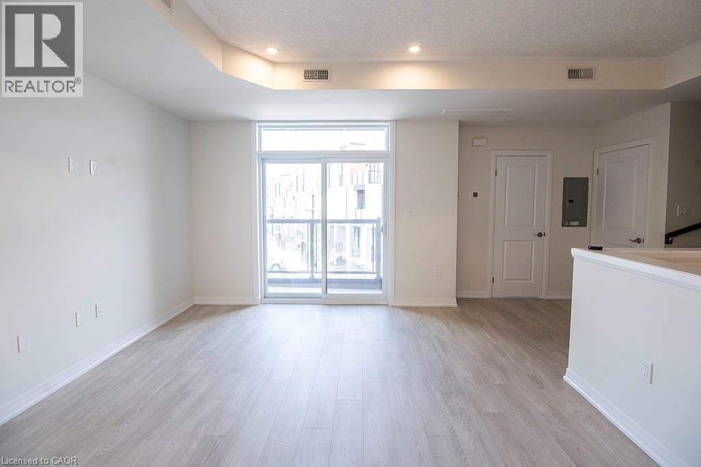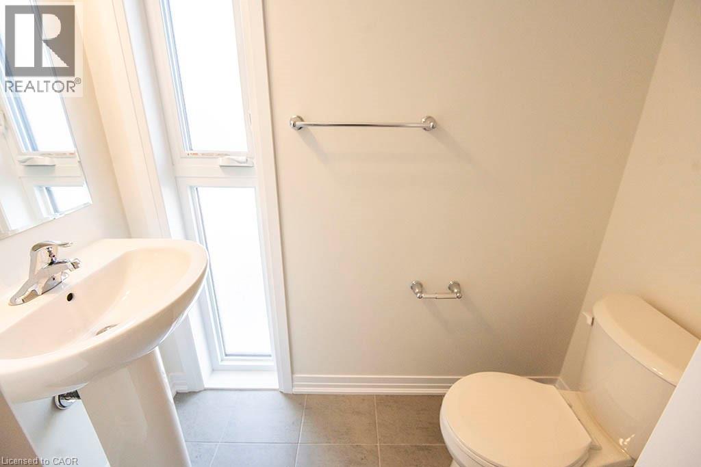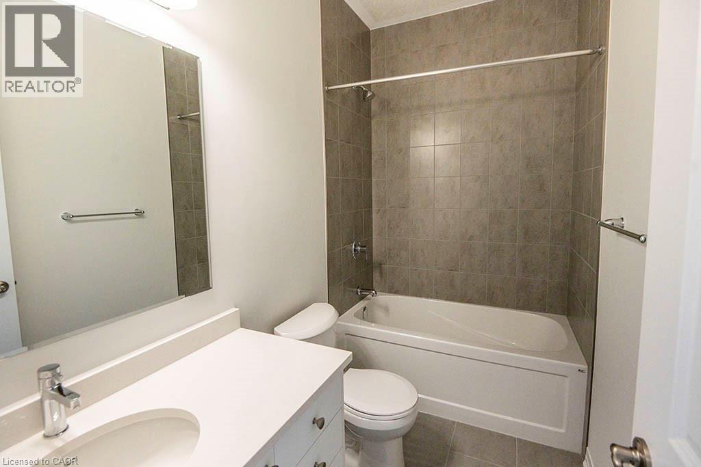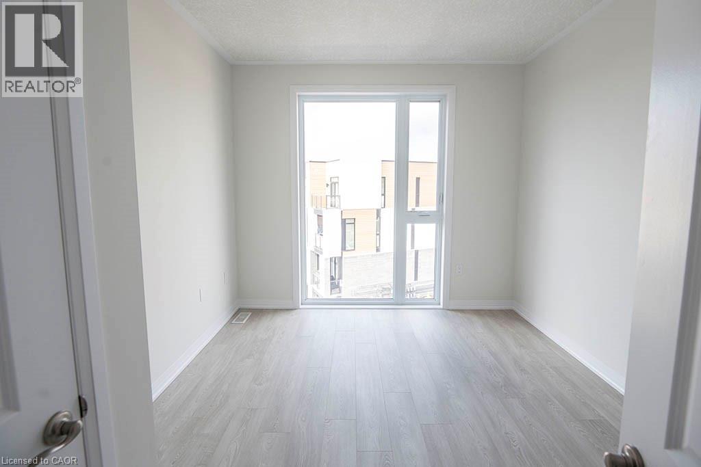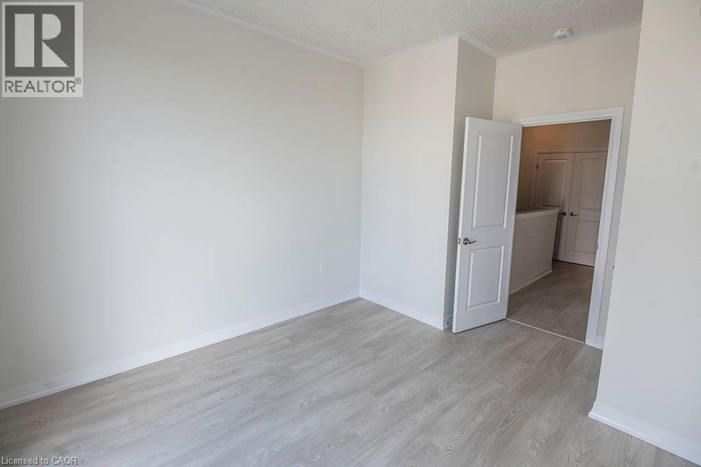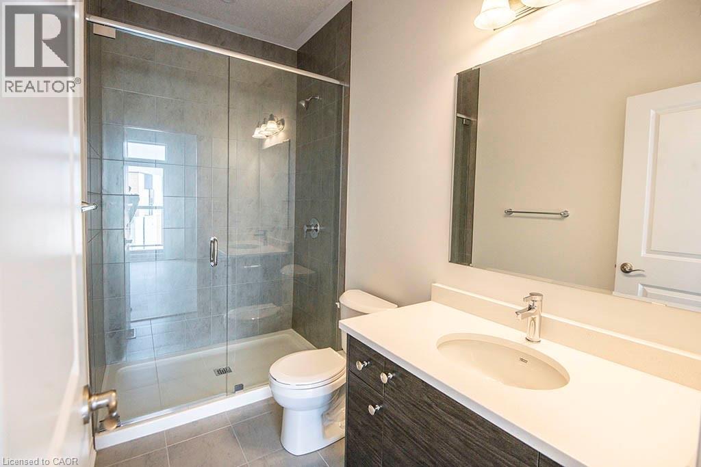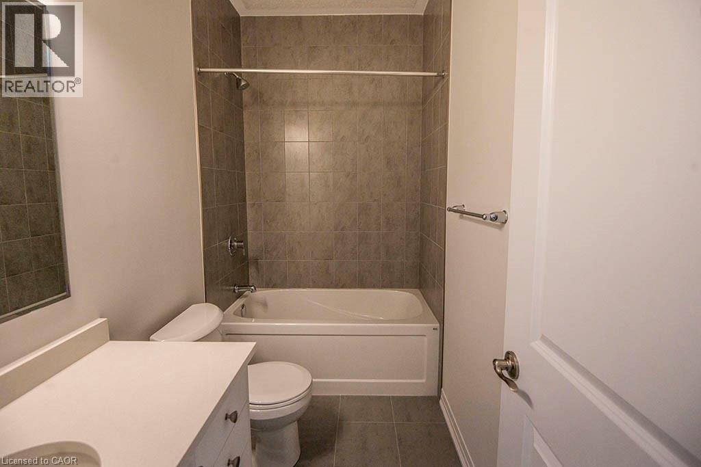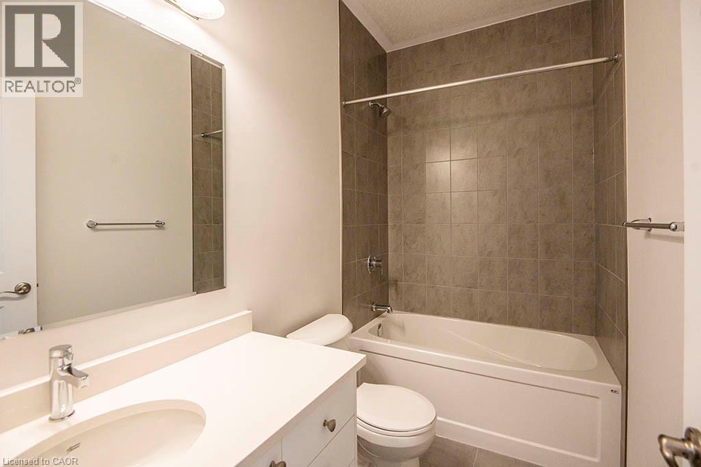142 Foamflower Place Unit# A011 Waterloo, Ontario N2V 0G9
$2,500 MonthlyInsurance, Common Area Maintenance, Property Management, ParkingMaintenance, Insurance, Common Area Maintenance, Property Management, Parking
$273 Monthly
Maintenance, Insurance, Common Area Maintenance, Property Management, Parking
$273 MonthlyThis spacious, modern townhouse features two generously sized bedrooms, two full bathrooms, and the added convenience of insuite laundry. Enjoy the fresh air with two private walkouts leading to your own balconies, perfect for relaxing or entertaining. The property also includes two dedicated parking spaces for your convenience. Located in a prime area close to shopping centers and schools, this home offers both comfort and practicality. Whether you're looking to explore the neighborhood or simply enjoy your private space, this townhouse has it all. Don’t miss out on this incredible rental opportunity! Rent is $2500 + Utilties. (id:63008)
Property Details
| MLS® Number | 40771819 |
| Property Type | Single Family |
| AmenitiesNearBy | Golf Nearby, Park, Schools, Shopping |
| EquipmentType | Rental Water Softener, Water Heater |
| Features | Balcony |
| ParkingSpaceTotal | 2 |
| RentalEquipmentType | Rental Water Softener, Water Heater |
Building
| BathroomTotal | 3 |
| BedroomsAboveGround | 2 |
| BedroomsTotal | 2 |
| Appliances | Dishwasher, Dryer, Refrigerator, Stove |
| ArchitecturalStyle | 2 Level |
| BasementType | None |
| ConstructionStyleAttachment | Attached |
| CoolingType | Central Air Conditioning |
| ExteriorFinish | Brick, Vinyl Siding |
| HalfBathTotal | 1 |
| HeatingType | Forced Air |
| StoriesTotal | 2 |
| SizeInterior | 1156 Sqft |
| Type | Apartment |
| UtilityWater | Municipal Water |
Land
| Acreage | No |
| LandAmenities | Golf Nearby, Park, Schools, Shopping |
| Sewer | Municipal Sewage System |
| SizeTotalText | Unknown |
| ZoningDescription | R6-ft |
Rooms
| Level | Type | Length | Width | Dimensions |
|---|---|---|---|---|
| Second Level | Laundry Room | Measurements not available | ||
| Second Level | Full Bathroom | Measurements not available | ||
| Second Level | Primary Bedroom | 12'1'' x 11'3'' | ||
| Second Level | Bedroom | 10'7'' x 9'2'' | ||
| Second Level | 4pc Bathroom | Measurements not available | ||
| Main Level | 2pc Bathroom | Measurements not available | ||
| Main Level | Kitchen | 13'1'' x 9'0'' | ||
| Main Level | Great Room | 13'1'' x 12'1'' |
https://www.realtor.ca/real-estate/28896141/142-foamflower-place-unit-a011-waterloo
Jean S. Ramautor
Salesperson
71 Weber Street E., Unit B
Kitchener, Ontario N2H 1C6
Dave Ramautor
Salesperson
71 Weber Street E., Unit B
Kitchener, Ontario N2H 1C6
Tracy Sanderson
Salesperson
71 Weber Street E.
Kitchener, Ontario N2H 1C6
Shawn Ramautor
Salesperson
71 Weber Street E.
Kitchener, Ontario N2H 1C6

