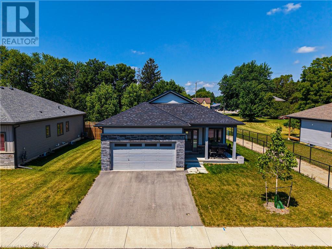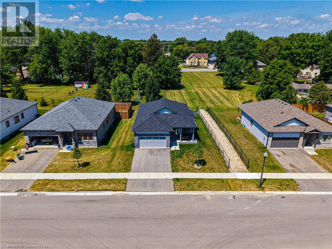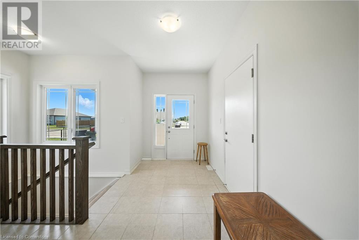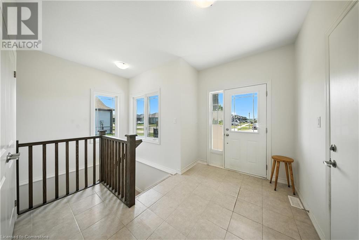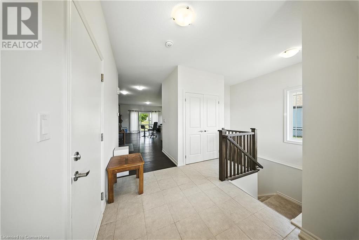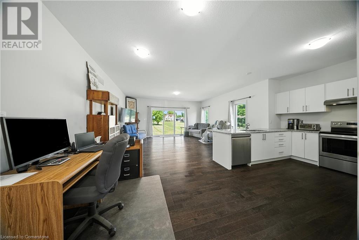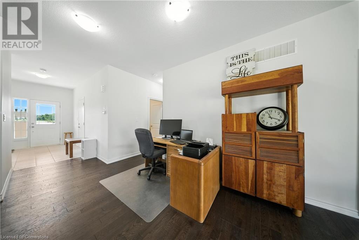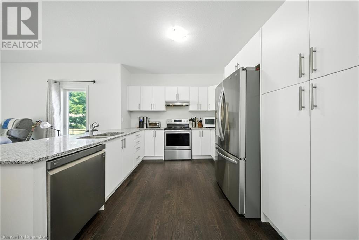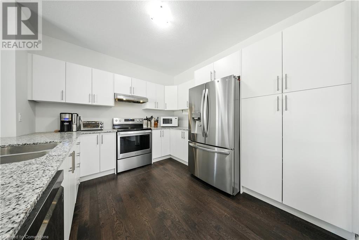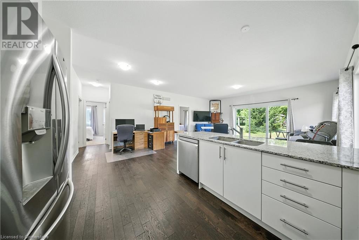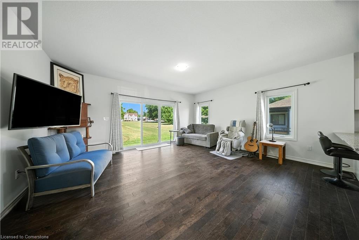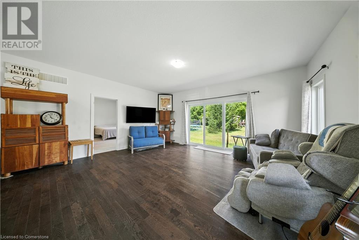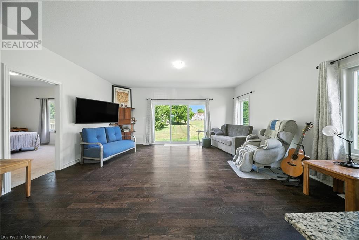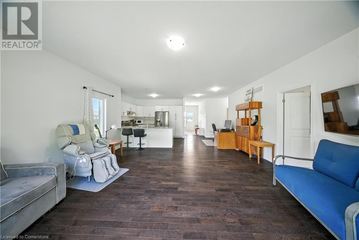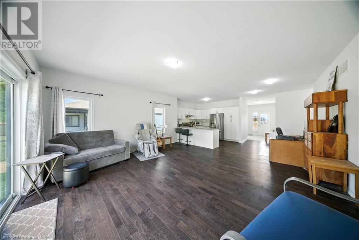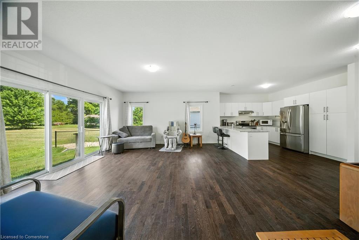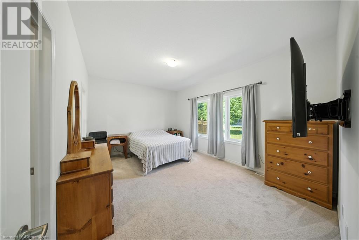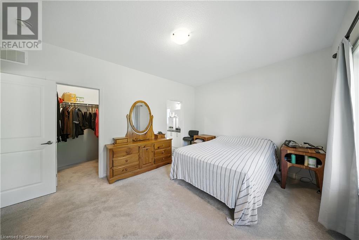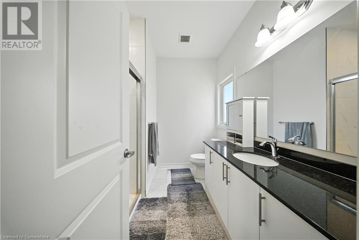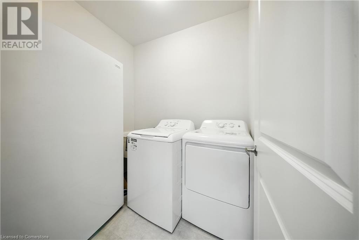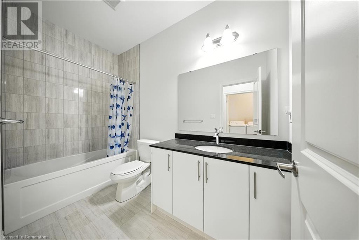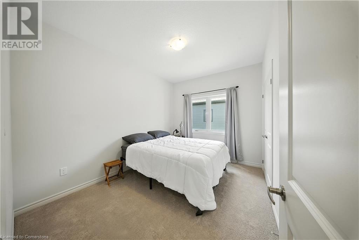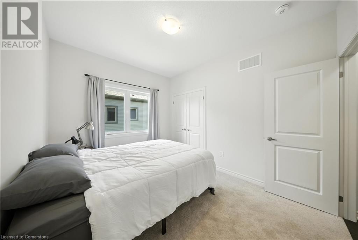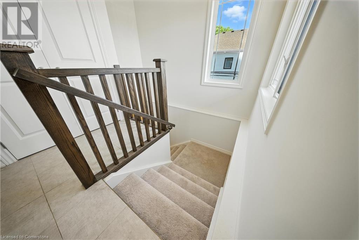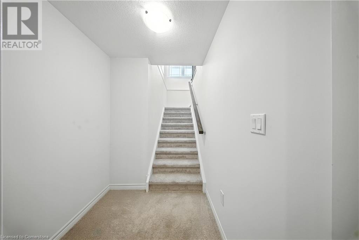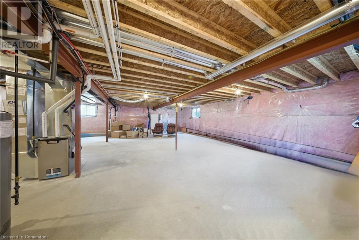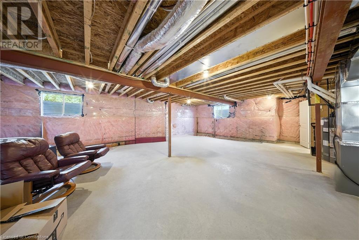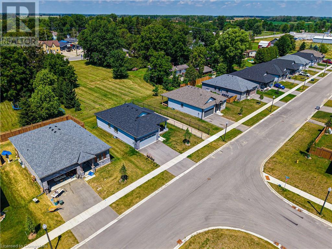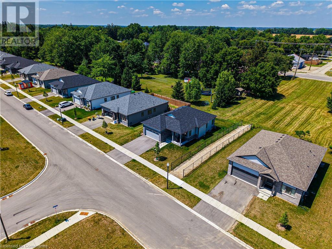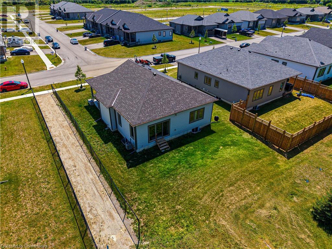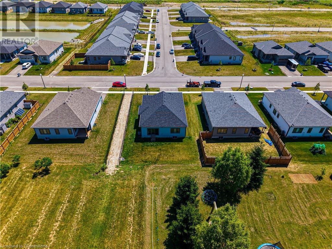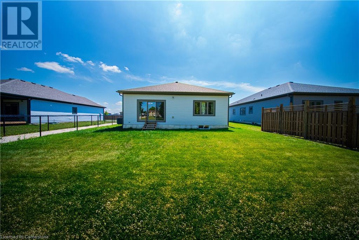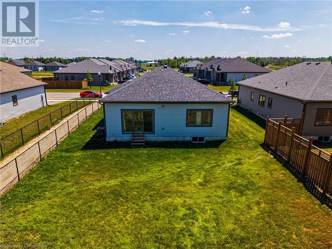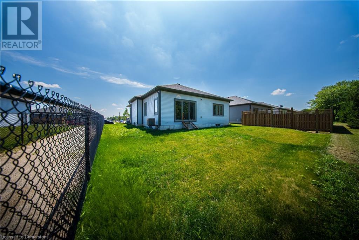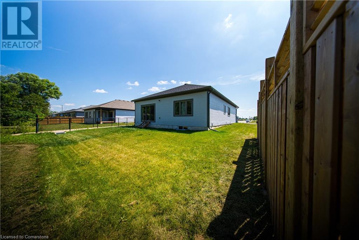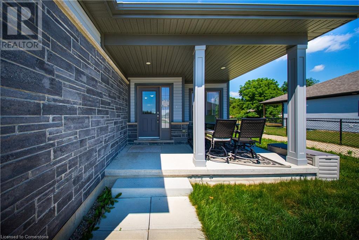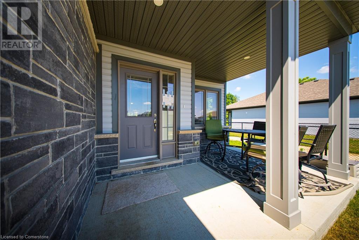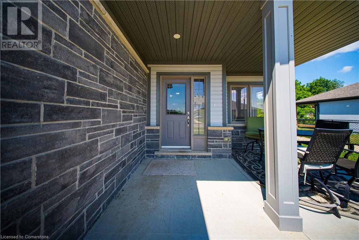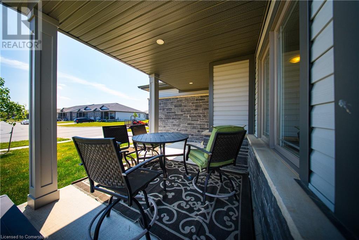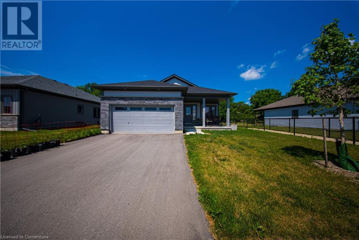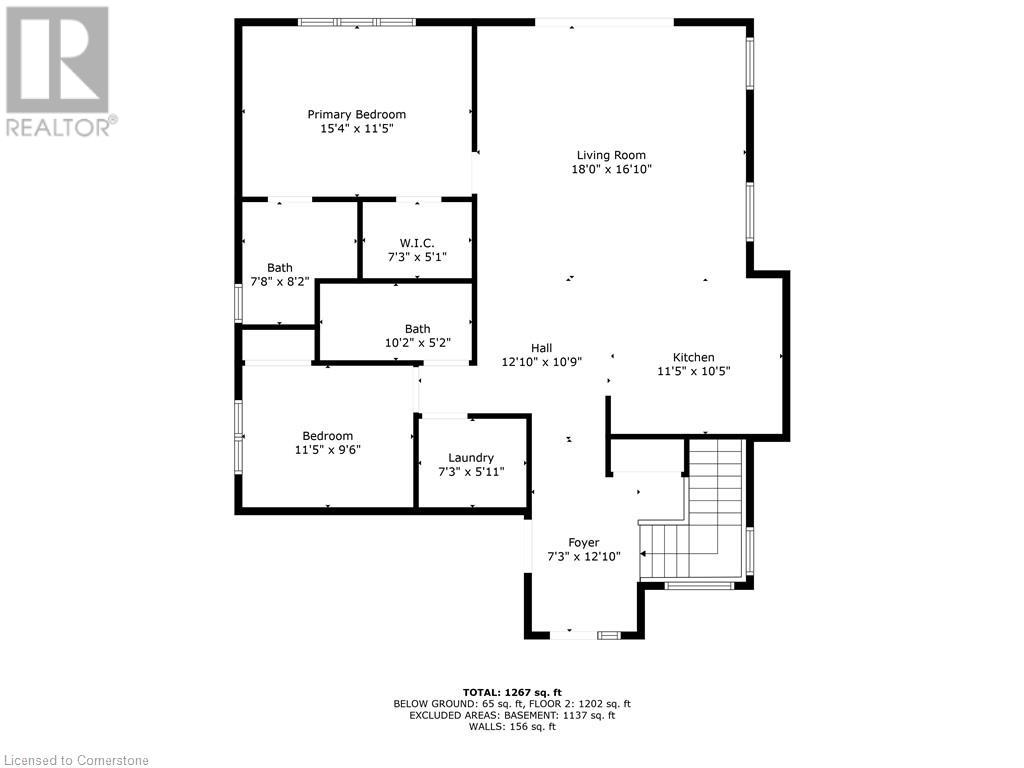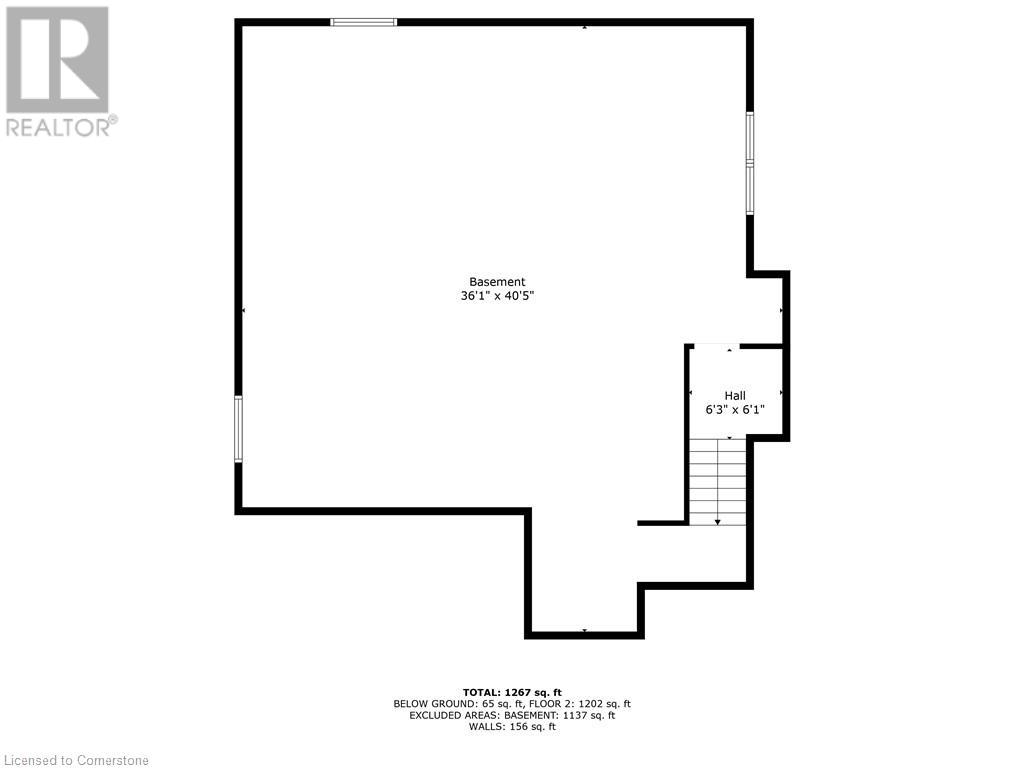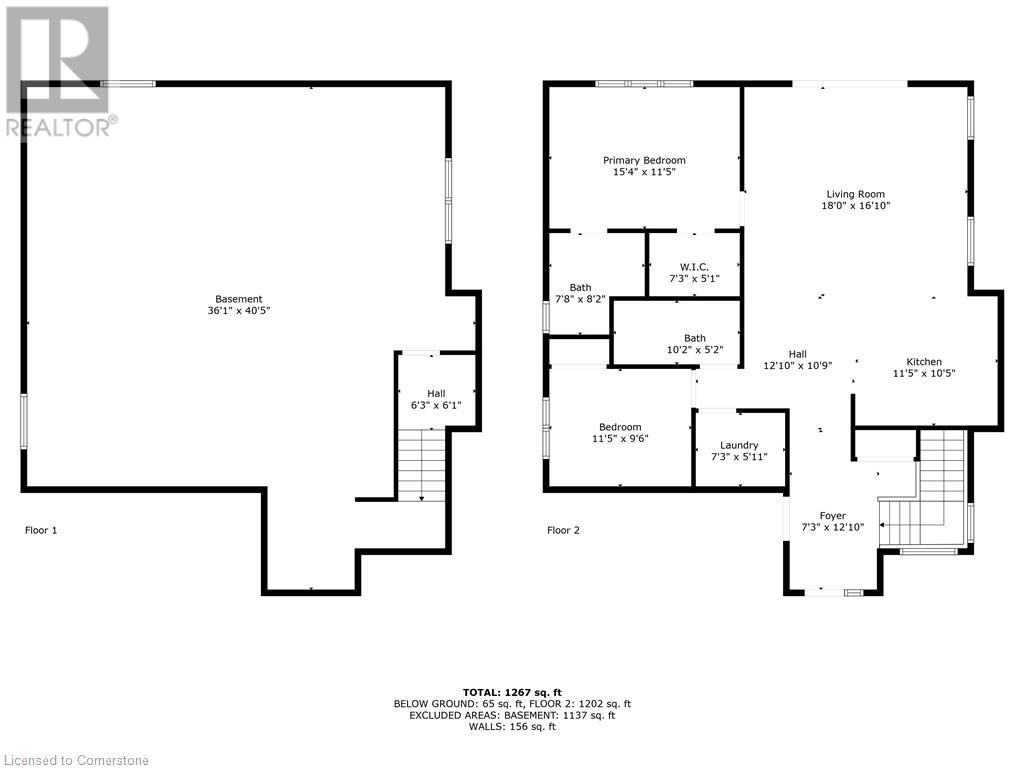142 Ellen Street Atwood, Ontario N0G 1B0
$659,000
Welcome to 142 Ellen Street in charming Atwood. This beautifully maintained bungalow offers the perfect blend of modern finishes, open-concept living, and small-town tranquility, just minutes from Listowel and an easy commute to Kitchener-Waterloo. Step inside to a bright, spacious main floor featuring hardwood flooring, large windows, and a seamless flow between the kitchen, dining, and living areas. The kitchen boasts crisp white cabinetry, stainless steel appliances, granite countertops, and a generous island that is perfect for entertaining or casual family meals. The primary suite offers a peaceful retreat with a private ensuite featuring dual sinks and a walk-in shower. Additional bedrooms are well-sized and versatile, ideal for family, guests, or a home office. The large basement provides endless possibilities for customization, with large windows allowing for plenty of natural light. Enjoy the outdoors with a deep backyard, perfect for gardening or play. The property backs onto open green space, offering added privacy and scenic views. With an attached double garage, ample driveway parking, and move-in-ready condition, this home is perfect for families, downsizers, or anyone looking for peaceful living without sacrificing convenience. (id:63008)
Property Details
| MLS® Number | 40754666 |
| Property Type | Single Family |
| AmenitiesNearBy | Hospital, Park, Place Of Worship, Schools, Shopping |
| Features | Paved Driveway, Sump Pump |
| ParkingSpaceTotal | 4 |
Building
| BathroomTotal | 2 |
| BedroomsAboveGround | 2 |
| BedroomsTotal | 2 |
| ArchitecturalStyle | Bungalow |
| BasementDevelopment | Unfinished |
| BasementType | Full (unfinished) |
| ConstructedDate | 2023 |
| ConstructionStyleAttachment | Detached |
| CoolingType | Central Air Conditioning |
| ExteriorFinish | Vinyl Siding |
| FoundationType | Poured Concrete |
| HeatingFuel | Natural Gas |
| HeatingType | Forced Air |
| StoriesTotal | 1 |
| SizeInterior | 1602 Sqft |
| Type | House |
| UtilityWater | Municipal Water |
Parking
| Attached Garage |
Land
| Acreage | No |
| LandAmenities | Hospital, Park, Place Of Worship, Schools, Shopping |
| Sewer | Municipal Sewage System |
| SizeDepth | 102 Ft |
| SizeFrontage | 60 Ft |
| SizeTotalText | Under 1/2 Acre |
| ZoningDescription | R4 |
Rooms
| Level | Type | Length | Width | Dimensions |
|---|---|---|---|---|
| Basement | Other | 36'1'' x 40'5'' | ||
| Main Level | Laundry Room | 7'3'' x 5'11'' | ||
| Main Level | Bedroom | 11'5'' x 9'6'' | ||
| Main Level | 3pc Bathroom | 10'2'' x 5'2'' | ||
| Main Level | Other | 7'3'' x 5'1'' | ||
| Main Level | Full Bathroom | 7'8'' x 8'2'' | ||
| Main Level | Primary Bedroom | 15'4'' x 11'5'' | ||
| Main Level | Living Room/dining Room | 18'0'' x 16'10'' | ||
| Main Level | Kitchen | 11'5'' x 10'5'' | ||
| Main Level | Foyer | 7'3'' x 12'10'' |
https://www.realtor.ca/real-estate/28673301/142-ellen-street-atwood
Ibrahim Hussein Abouzeid
Salesperson
675 Riverbend Dr
Kitchener, Ontario N2K 3S3

