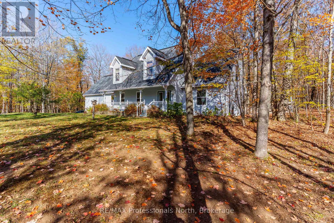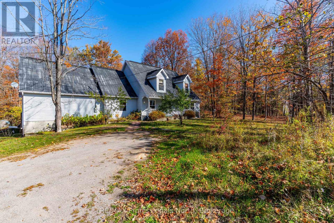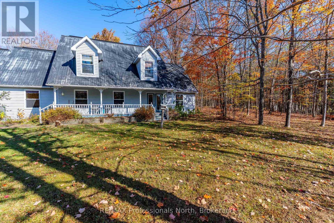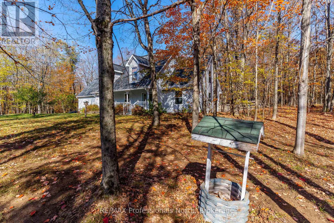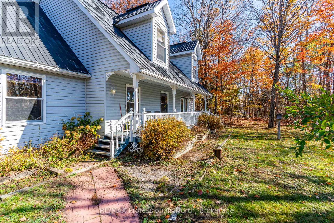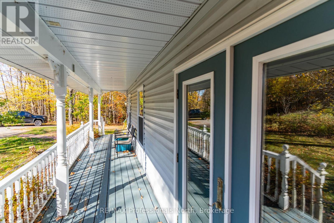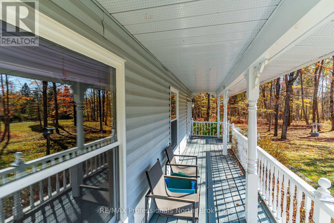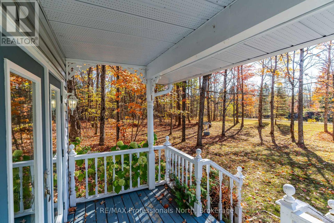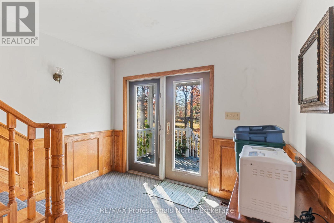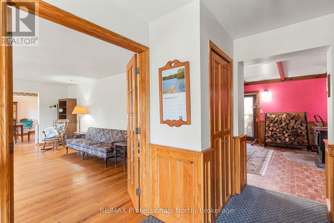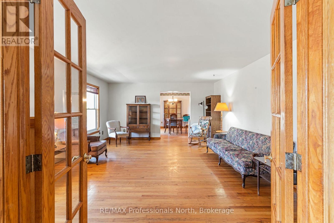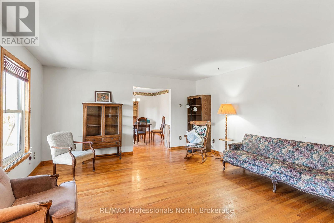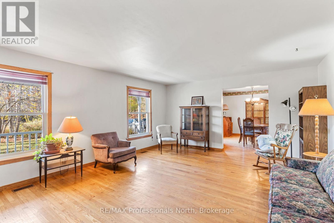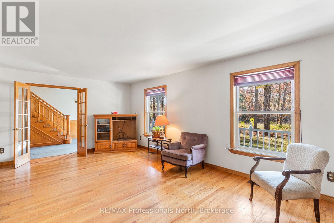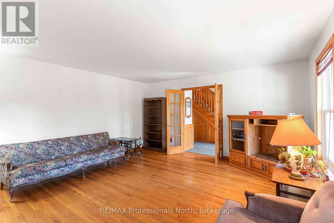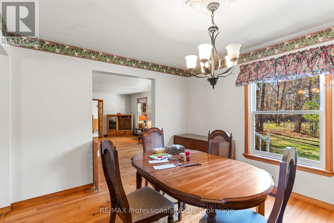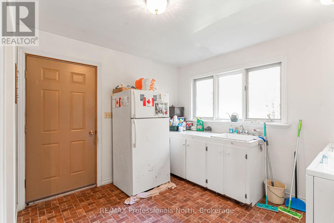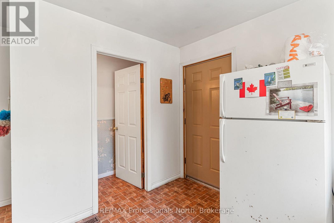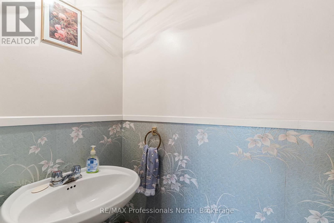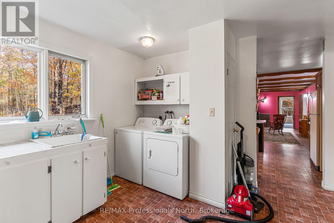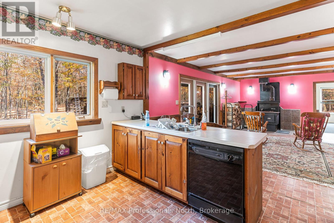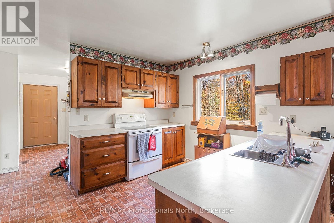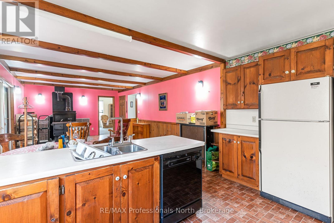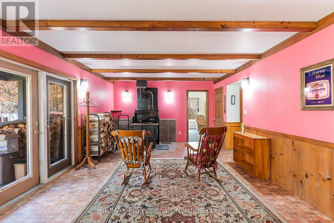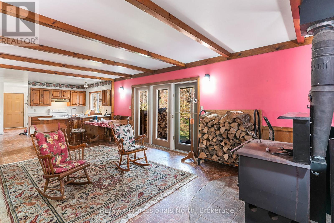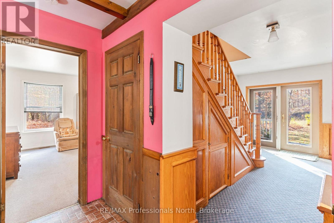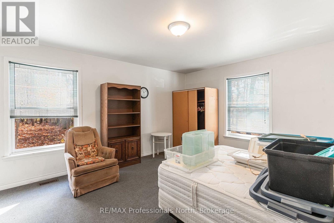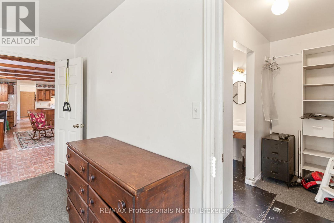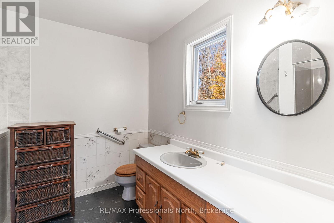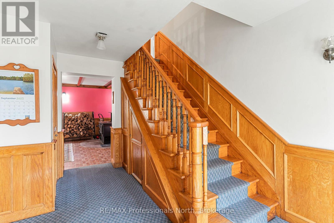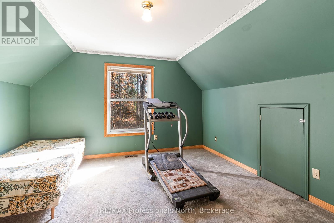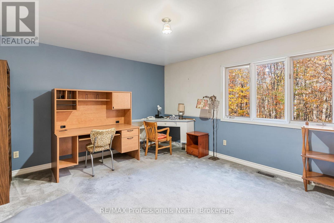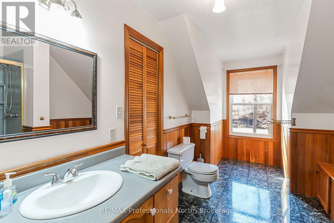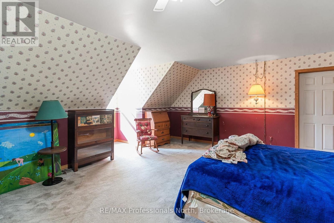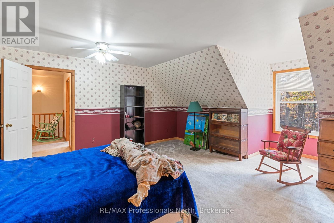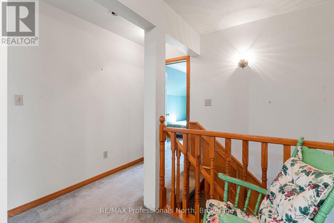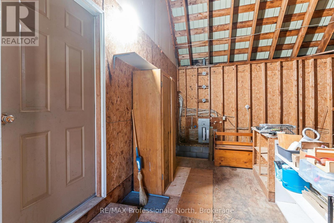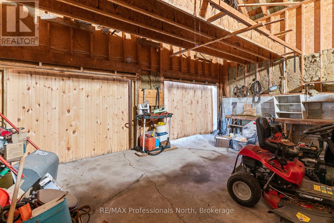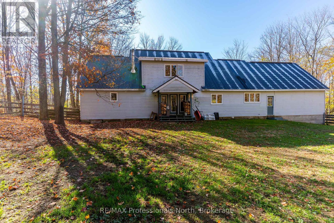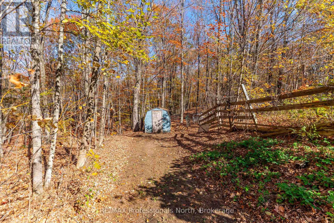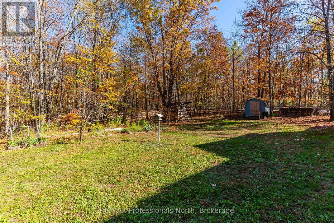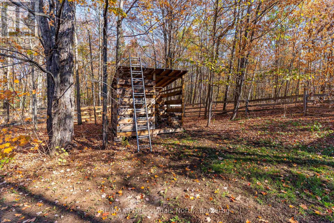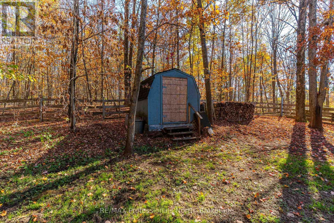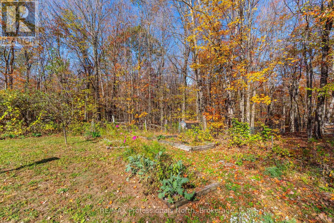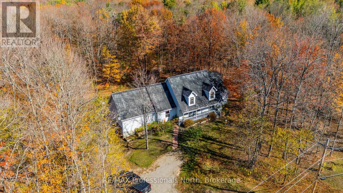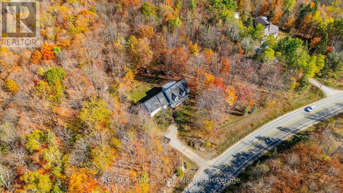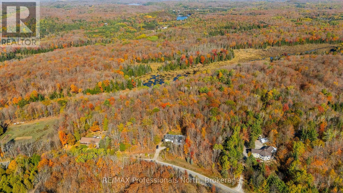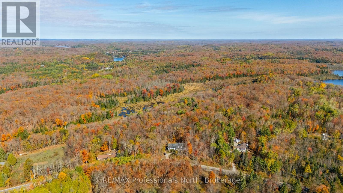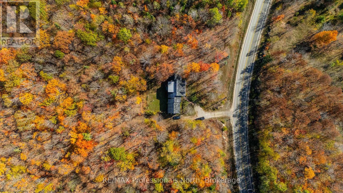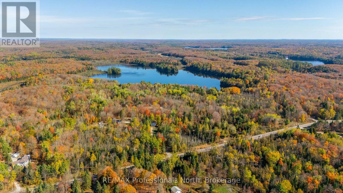1415 South Lake Road Minden Hills, Ontario K0M 2K0
$599,000
Welcome to this fantastic family home located on over 7 acres of beautiful land with a peaceful creek running through the property. Located on a year-round municipally maintained road, this spacious home offers comfort, privacy, and room to grow. Inside, you'll find four generously sized bedrooms, including a convenient main floor primary suite with a private ensuite. The main floor also features a 2 pc bath, while the second floor offers an additional 4pc bath to accommodate family and guests. Enjoy the bright and inviting main floor, complete with a large family room featuring large windows overlooking the front yard, and a large kitchen and formal dining area that's perfect for everyday living and entertaining. An attached garage adds convenience leading into a mudroom entrance with main floor laundry, while the welcoming front porch provides the perfect spot to relax and enjoy the tranquil surroundings. With its blend of space, charm, and natural beauty, this property is ideal for a large family seeking a year-round retreat! Less than 10 mins to the Village of Minden, and 20 mins to Haliburton Village! (id:63008)
Property Details
| MLS® Number | X12478757 |
| Property Type | Single Family |
| Community Name | Minden |
| Features | Wooded Area, Irregular Lot Size |
| ParkingSpaceTotal | 8 |
Building
| BathroomTotal | 3 |
| BedroomsAboveGround | 4 |
| BedroomsTotal | 4 |
| Appliances | All |
| BasementType | Crawl Space |
| ConstructionStyleAttachment | Detached |
| CoolingType | None |
| ExteriorFinish | Vinyl Siding |
| FireplacePresent | Yes |
| FireplaceType | Woodstove |
| FoundationType | Block |
| HalfBathTotal | 1 |
| HeatingFuel | Oil |
| HeatingType | Forced Air |
| StoriesTotal | 2 |
| SizeInterior | 2500 - 3000 Sqft |
| Type | House |
| UtilityWater | Drilled Well |
Parking
| Attached Garage | |
| Garage |
Land
| AccessType | Public Road, Year-round Access |
| Acreage | Yes |
| Sewer | Septic System |
| SizeDepth | 813 Ft |
| SizeFrontage | 431 Ft |
| SizeIrregular | 431 X 813 Ft |
| SizeTotalText | 431 X 813 Ft|5 - 9.99 Acres |
Rooms
| Level | Type | Length | Width | Dimensions |
|---|---|---|---|---|
| Second Level | Bedroom | 3.97 m | 4.13 m | 3.97 m x 4.13 m |
| Second Level | Bedroom | 3.97 m | 4.44 m | 3.97 m x 4.44 m |
| Second Level | Bedroom | 5.96 m | 5.31 m | 5.96 m x 5.31 m |
| Second Level | Bathroom | 4.3 m | 2.85 m | 4.3 m x 2.85 m |
| Main Level | Bathroom | 0.91 m | 2.21 m | 0.91 m x 2.21 m |
| Main Level | Dining Room | 3.45 m | 4.09 m | 3.45 m x 4.09 m |
| Main Level | Family Room | 4.07 m | 6.78 m | 4.07 m x 6.78 m |
| Main Level | Foyer | 4.67 m | 3.12 m | 4.67 m x 3.12 m |
| Main Level | Kitchen | 4.07 m | 3.25 m | 4.07 m x 3.25 m |
| Main Level | Laundry Room | 4.07 m | 4.24 m | 4.07 m x 4.24 m |
| Main Level | Living Room | 4.67 m | 6.26 m | 4.67 m x 6.26 m |
| Main Level | Primary Bedroom | 4.92 m | 4.14 m | 4.92 m x 4.14 m |
| Main Level | Bathroom | 2.59 m | 2.63 m | 2.59 m x 2.63 m |
Utilities
| Electricity | Installed |
| Wireless | Available |
https://www.realtor.ca/real-estate/29025209/1415-south-lake-road-minden-hills-minden-minden
Jeff Strano
Salesperson
191 Highland St
Haliburton, Ontario K0M 1S0
Andrea Strano
Broker
191 Highland St
Haliburton, Ontario K0M 1S0

