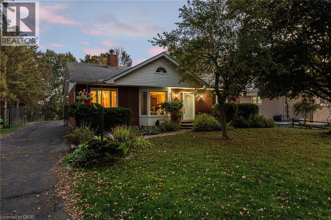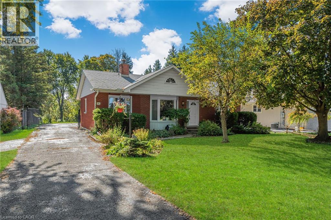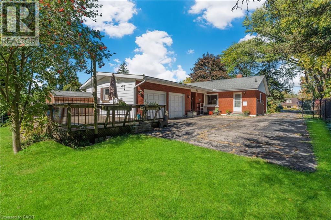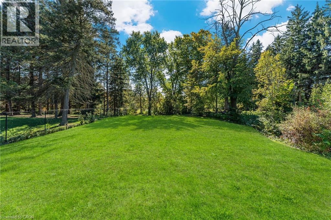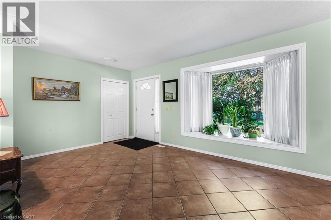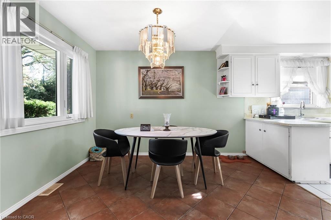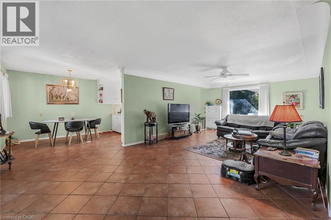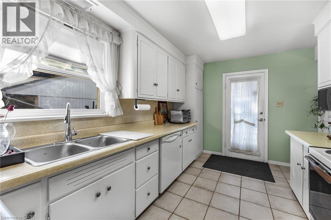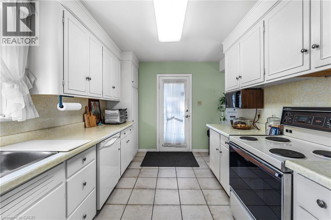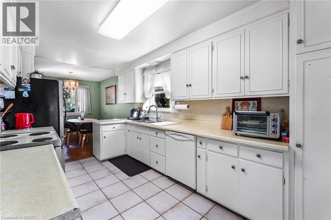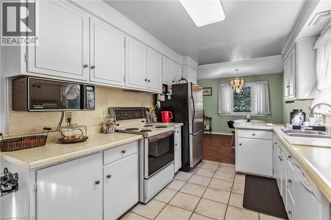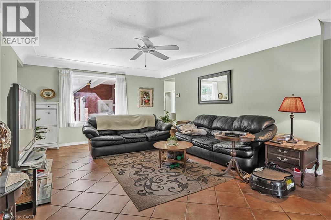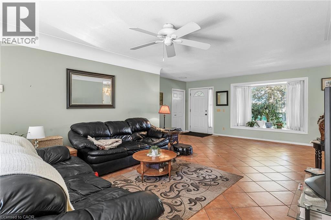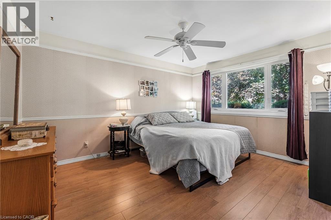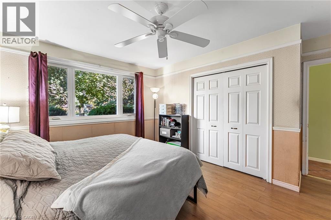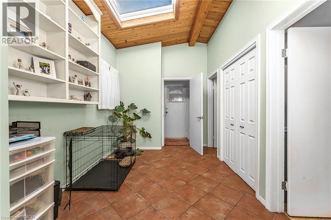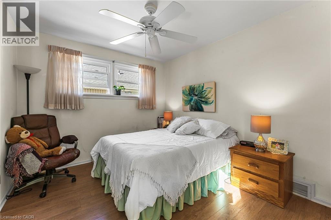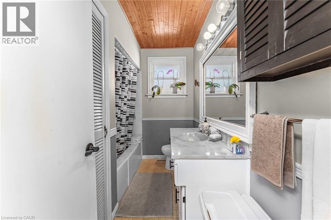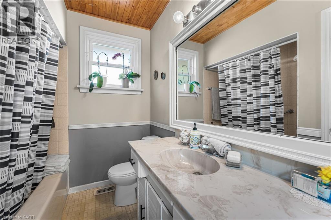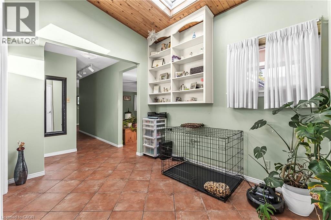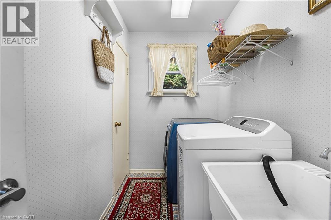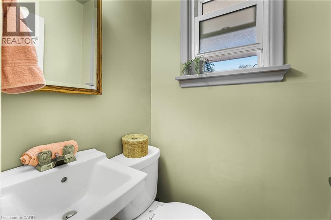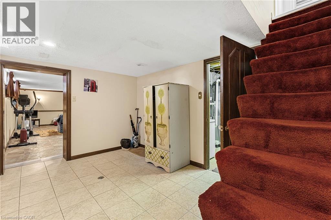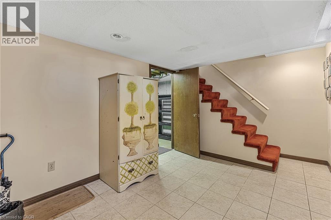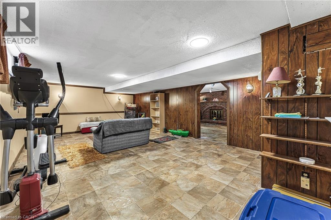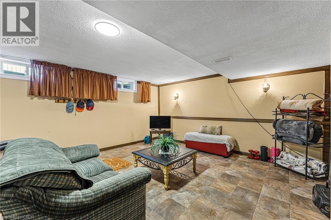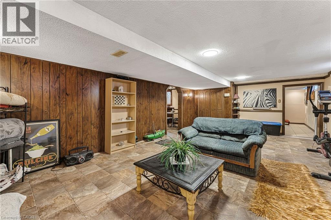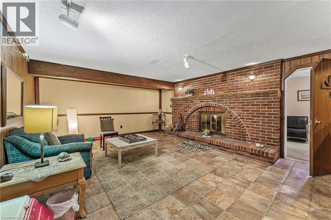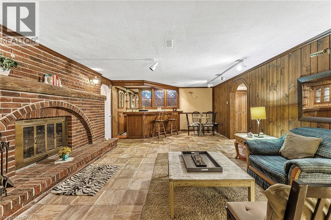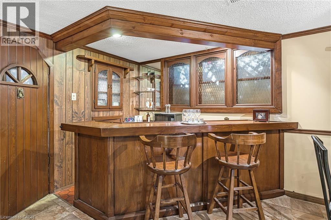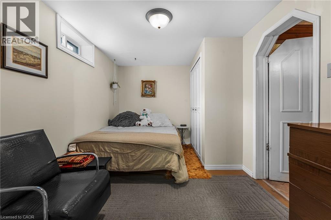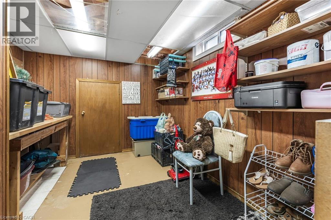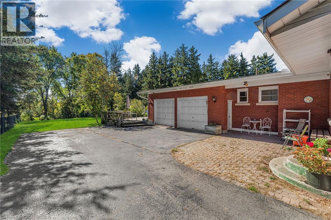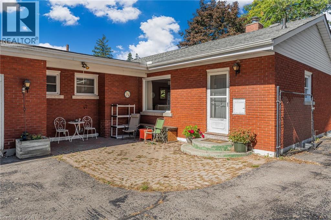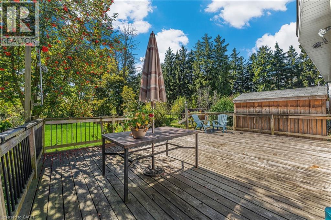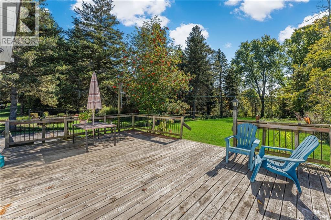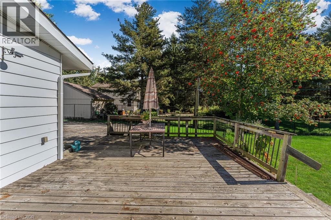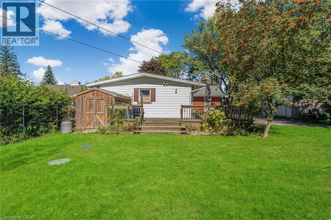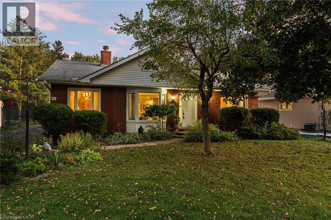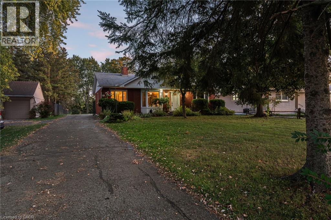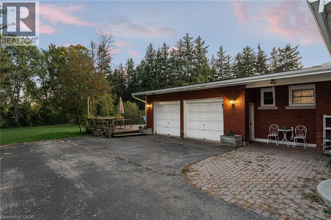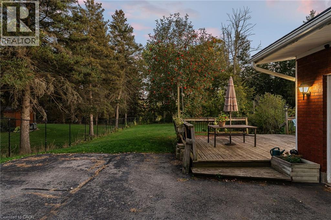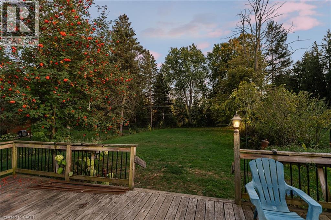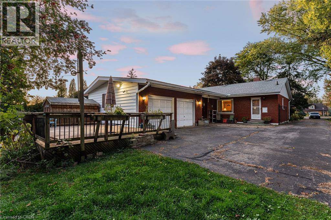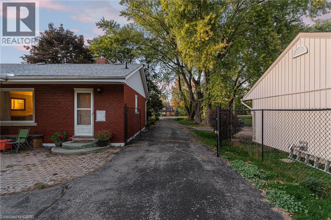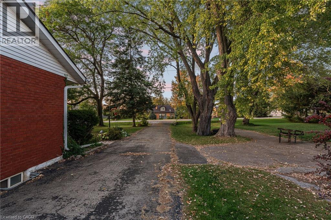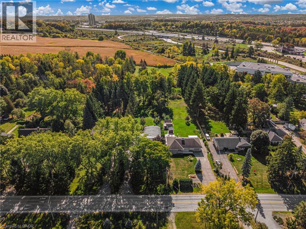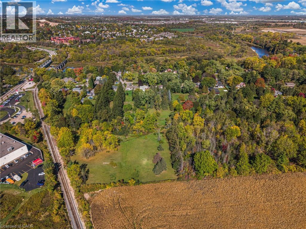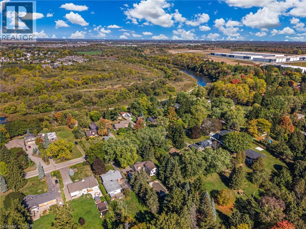141 Riverbank Drive Cambridge, Ontario N3H 4R6
$884,995
Outstanding opportunity on a .71-acre property with 63 ft frontage and 492 ft depth, extending beyond the fenced yard to a creek. Enjoy a rare “country-like” setting within city limits, just steps to the Grand River, canoeing, and the Walter Bean Trail system, while being minutes to amenities, Highway 401, and Highway 8. Features include a large sundeck with scenic views, open-concept living/dining room, some newer windows, 2 main-floor bedrooms plus laundry, and a 3rd bedroom on the finished lower level. Lower level also offers a spacious rec room, separate games room with bar, and workshop. Complete with a double garage, abundant storage, and parking for several vehicles - this home blends tranquility and convenience in one exceptional property. (id:63008)
Property Details
| MLS® Number | 40777716 |
| Property Type | Single Family |
| AmenitiesNearBy | Airport, Golf Nearby, Park, Place Of Worship, Schools, Shopping, Ski Area |
| CommunityFeatures | Quiet Area, School Bus |
| EquipmentType | Water Heater |
| Features | Conservation/green Belt, Skylight |
| ParkingSpaceTotal | 8 |
| RentalEquipmentType | Water Heater |
| Structure | Shed, Porch |
| ViewType | View Of Water |
Building
| BathroomTotal | 2 |
| BedroomsAboveGround | 2 |
| BedroomsBelowGround | 1 |
| BedroomsTotal | 3 |
| Appliances | Dishwasher, Dryer, Freezer, Refrigerator, Stove, Water Softener, Washer, Window Coverings |
| ArchitecturalStyle | Bungalow |
| BasementDevelopment | Finished |
| BasementType | Full (finished) |
| ConstructedDate | 1958 |
| ConstructionMaterial | Concrete Block, Concrete Walls |
| ConstructionStyleAttachment | Detached |
| CoolingType | None |
| ExteriorFinish | Brick Veneer, Concrete |
| FireplaceFuel | Wood |
| FireplacePresent | Yes |
| FireplaceTotal | 1 |
| FireplaceType | Other - See Remarks |
| FoundationType | Block |
| HalfBathTotal | 1 |
| HeatingFuel | Natural Gas |
| StoriesTotal | 1 |
| SizeInterior | 1295 Sqft |
| Type | House |
| UtilityWater | Drilled Well |
Parking
| Attached Garage |
Land
| AccessType | Road Access, Highway Access, Highway Nearby |
| Acreage | No |
| LandAmenities | Airport, Golf Nearby, Park, Place Of Worship, Schools, Shopping, Ski Area |
| Sewer | Septic System |
| SizeDepth | 492 Ft |
| SizeFrontage | 63 Ft |
| SizeTotalText | 1/2 - 1.99 Acres |
| ZoningDescription | Rr2 |
Rooms
| Level | Type | Length | Width | Dimensions |
|---|---|---|---|---|
| Lower Level | Storage | 11'8'' x 8'10'' | ||
| Lower Level | Bedroom | 13'0'' x 8'8'' | ||
| Lower Level | Den | 18'4'' x 14'9'' | ||
| Lower Level | Cold Room | Measurements not available | ||
| Lower Level | Utility Room | 14'1'' x 8'3'' | ||
| Lower Level | Recreation Room | 24'11'' x 15'1'' | ||
| Main Level | 4pc Bathroom | Measurements not available | ||
| Main Level | 2pc Bathroom | Measurements not available | ||
| Main Level | Bedroom | 9'11'' x 10'10'' | ||
| Main Level | Bedroom | 13'10'' x 13'3'' | ||
| Main Level | Laundry Room | 5'1'' x 9'6'' | ||
| Main Level | Mud Room | 12'0'' x 8'5'' | ||
| Main Level | Foyer | Measurements not available | ||
| Main Level | Living Room | 25'6'' x 17'4'' | ||
| Main Level | Dining Room | 11'7'' x 9'3'' | ||
| Main Level | Kitchen | 13'11'' x 9'1'' |
Utilities
| Cable | Available |
| Electricity | Available |
| Natural Gas | Available |
| Telephone | Available |
https://www.realtor.ca/real-estate/28980439/141-riverbank-drive-cambridge
Leo Puskar
Salesperson
#102-325 Winterberry Drive
Stoney Creek, Ontario L8J 0B6

