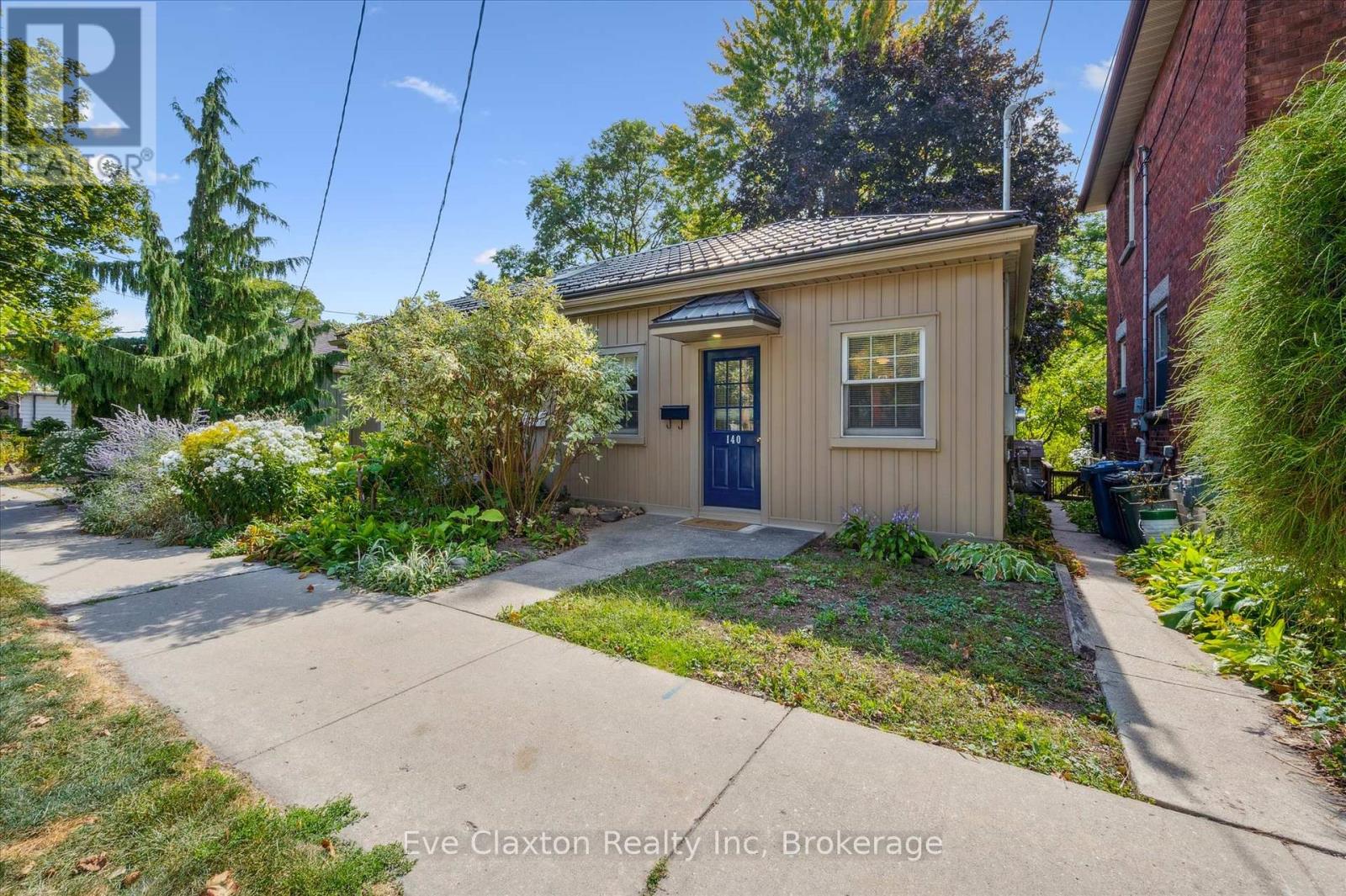140 Arthur Street N Guelph, Ontario N1E 4V2
$490,000
Charming Century Home with River Views in the Heart of GuelphCute as a button and full of character, this cottage-style semi-detached century home is nestled on the picturesque and highly desirable Arthur Street North. Overlooking the tranquil Speed River and offering views of Downtown Guelph, this gem combines vintage charm with unbeatable location.Just a short stroll to the vibrant downtown core, you'll have easy access to the River Run Centre, Sleeman Centre, boutique shopping, restaurants, and cafés. Walking distance to Guelph General Hospital and with public transit, the GO Station, and the University of Guelph all within easy reach, this home is ideal for professionals, creatives, or anyone seeking a peaceful yet connected lifestyle.This well-maintained home features a hi-grade steel roof (2013) Newer siding (2022) for long-lasting durability and curb appeal. Step inside to find high ceilings, a cozy vintage vibe, and a well-designed kitchen with breakfast bar. The home features a bright 4-piece bath and an unfinished basement perfect for storage, a workshop, or future expansion, and already roughed in for laundry.Enjoy quiet mornings or summer evenings in the fully fenced backyard, complete with a large deck and wood storage shedlow maintenance and serene.Whether you're a first-time buyer, downsizer, or looking for a unique investment, this charming home checks all the boxes. (id:63008)
Property Details
| MLS® Number | X12419505 |
| Property Type | Single Family |
| Community Name | St. George's |
| AmenitiesNearBy | Hospital, Place Of Worship |
| CommunityFeatures | Community Centre |
| EquipmentType | Water Heater - Gas, Water Heater |
| Features | Level, Carpet Free |
| RentalEquipmentType | Water Heater - Gas, Water Heater |
| Structure | Deck, Shed |
| ViewType | River View, View Of Water, Unobstructed Water View |
Building
| BathroomTotal | 1 |
| BedroomsAboveGround | 2 |
| BedroomsTotal | 2 |
| Age | 100+ Years |
| Appliances | Water Heater, Water Meter, Dishwasher, Stove, Window Coverings, Refrigerator |
| ArchitecturalStyle | Bungalow |
| BasementDevelopment | Unfinished |
| BasementType | N/a (unfinished) |
| ConstructionStyleAttachment | Semi-detached |
| ExteriorFinish | Vinyl Siding |
| FireProtection | Smoke Detectors |
| FlooringType | Laminate |
| FoundationType | Stone |
| HeatingFuel | Natural Gas |
| HeatingType | Forced Air |
| StoriesTotal | 1 |
| SizeInterior | 0 - 699 Sqft |
| Type | House |
| UtilityWater | Municipal Water |
Parking
| No Garage |
Land
| Acreage | No |
| FenceType | Fenced Yard |
| LandAmenities | Hospital, Place Of Worship |
| LandscapeFeatures | Landscaped |
| Sewer | Sanitary Sewer |
| SizeDepth | 63 Ft ,10 In |
| SizeFrontage | 22 Ft ,1 In |
| SizeIrregular | 22.1 X 63.9 Ft |
| SizeTotalText | 22.1 X 63.9 Ft |
| ZoningDescription | R1b |
Rooms
| Level | Type | Length | Width | Dimensions |
|---|---|---|---|---|
| Main Level | Living Room | 4.63 m | 3.28 m | 4.63 m x 3.28 m |
| Main Level | Kitchen | 2.81 m | 2.24 m | 2.81 m x 2.24 m |
| Main Level | Primary Bedroom | 3.45 m | 3.05 m | 3.45 m x 3.05 m |
| Main Level | Bedroom 2 | 2.93 m | 2.18 m | 2.93 m x 2.18 m |
| Main Level | Bathroom | 2.95 m | 1.92 m | 2.95 m x 1.92 m |
Utilities
| Cable | Available |
| Electricity | Installed |
| Sewer | Installed |
https://www.realtor.ca/real-estate/28897052/140-arthur-street-n-guelph-st-georges-st-georges
Eve Claxton
Broker of Record
376 Maltby Road East
Guelph, Ontario N0B 2J0



















