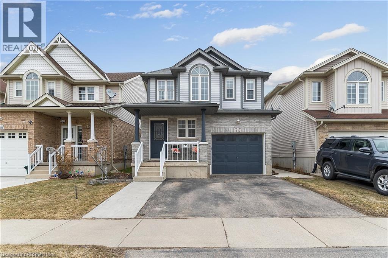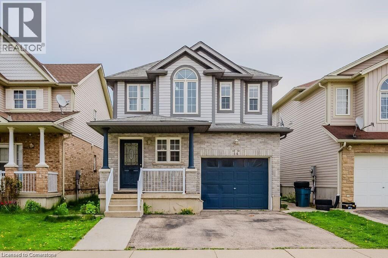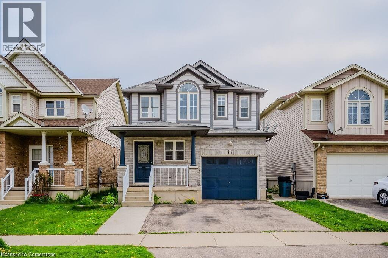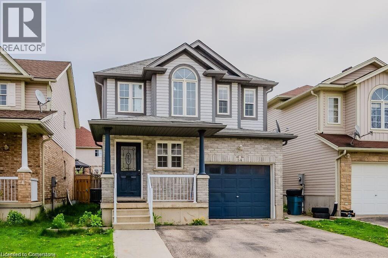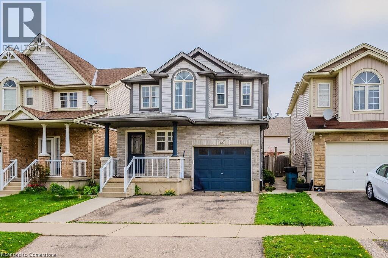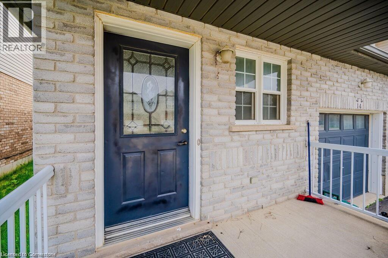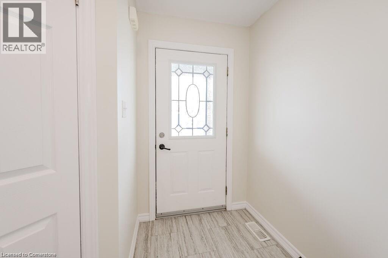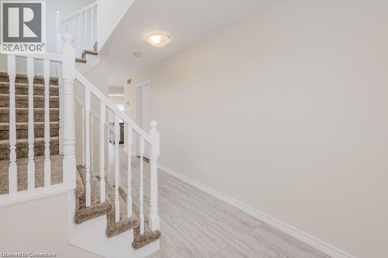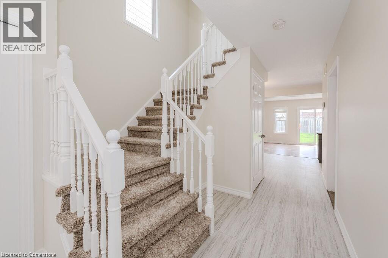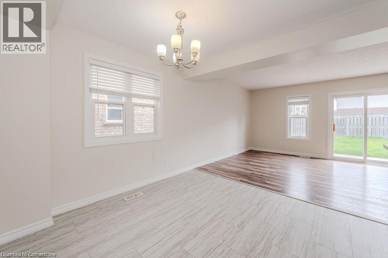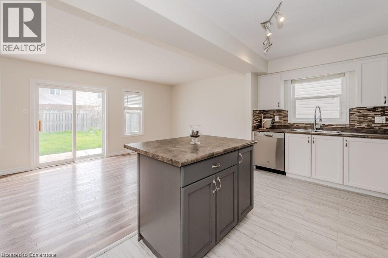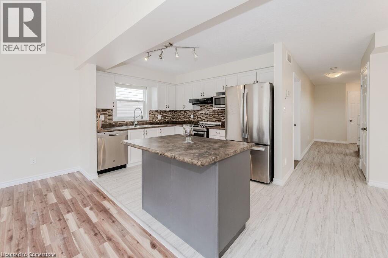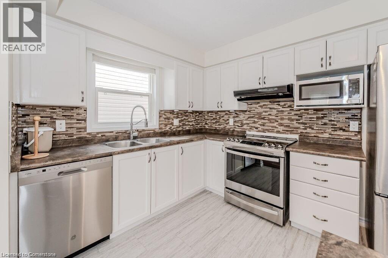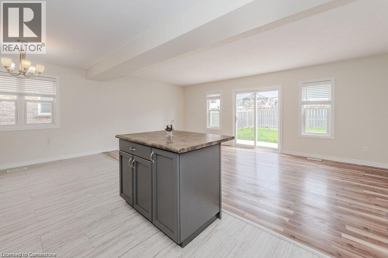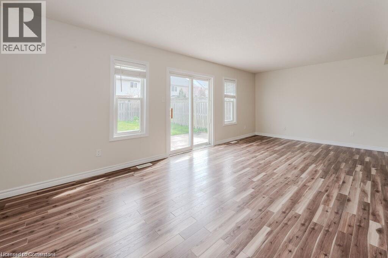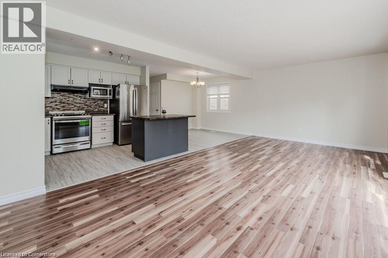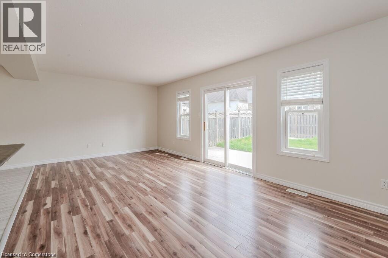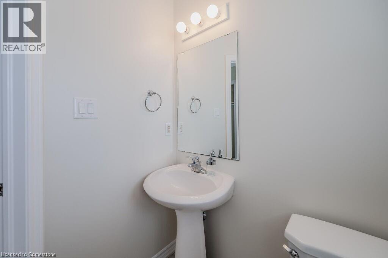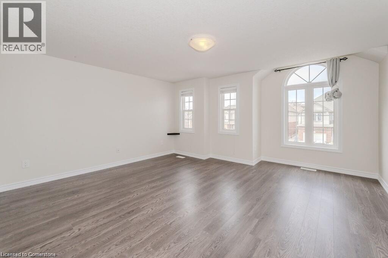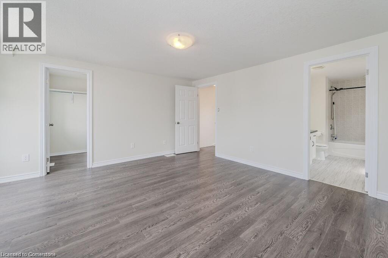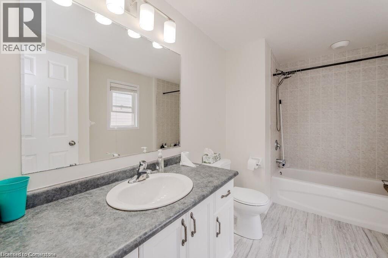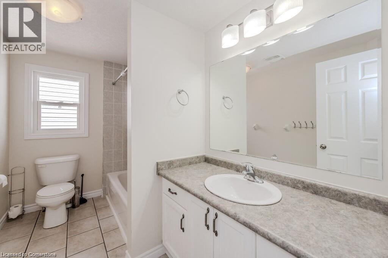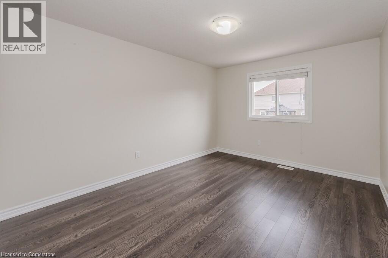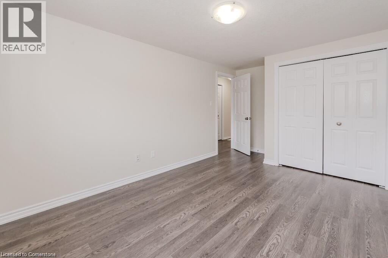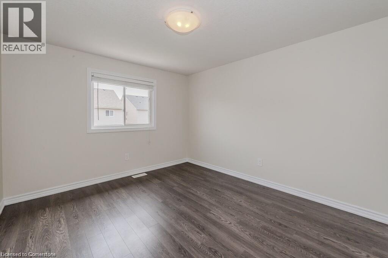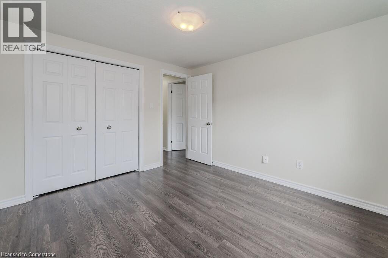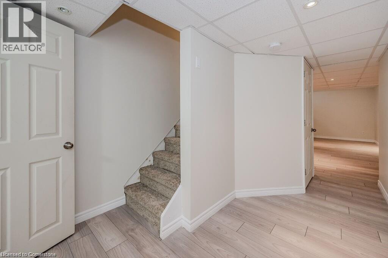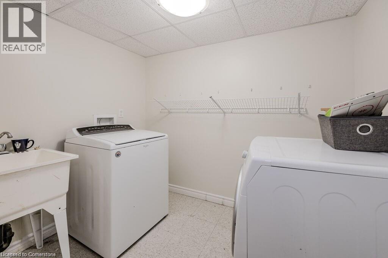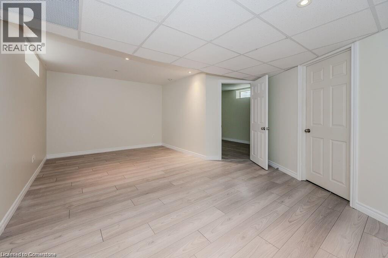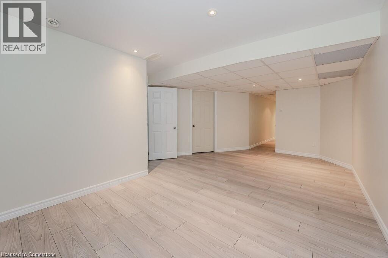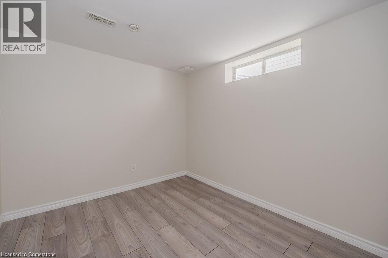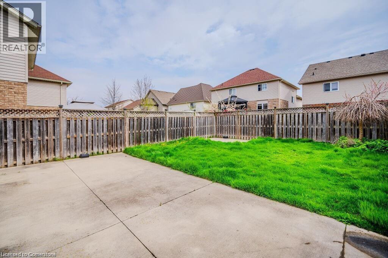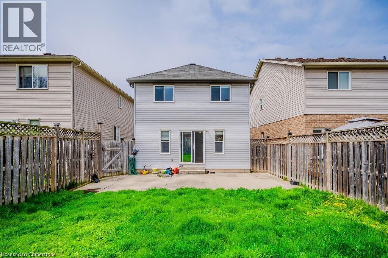14 Verona Street Kitchener, Ontario N2R 1T4
3 Bedroom
3 Bathroom
2066 sqft
2 Level
Central Air Conditioning
Forced Air
$3,200 Monthly
Welcome to sought after Huron Park. This inviting home features 3 bedrooms, 2.5 baths, and a spacious open-concept layout. The primary bedroom offers an ensuite and walk-in closet, while the 2 other bedrooms share a full bathroom. Outside, enjoy the landscaped fenced yard. Perfectly located near parks, schools , shopping and easy access to 401, this home is a must see. (id:63008)
Property Details
| MLS® Number | 40760699 |
| Property Type | Single Family |
| AmenitiesNearBy | Park, Playground, Public Transit, Schools, Shopping |
| EquipmentType | Water Heater |
| Features | Sump Pump, Automatic Garage Door Opener |
| ParkingSpaceTotal | 3 |
| RentalEquipmentType | Water Heater |
| Structure | Porch |
Building
| BathroomTotal | 3 |
| BedroomsAboveGround | 3 |
| BedroomsTotal | 3 |
| Appliances | Dishwasher, Dryer, Microwave, Refrigerator, Stove, Water Softener, Washer, Window Coverings, Garage Door Opener |
| ArchitecturalStyle | 2 Level |
| BasementDevelopment | Finished |
| BasementType | Full (finished) |
| ConstructedDate | 2006 |
| ConstructionStyleAttachment | Detached |
| CoolingType | Central Air Conditioning |
| ExteriorFinish | Brick, Vinyl Siding |
| FoundationType | Poured Concrete |
| HalfBathTotal | 1 |
| HeatingFuel | Natural Gas |
| HeatingType | Forced Air |
| StoriesTotal | 2 |
| SizeInterior | 2066 Sqft |
| Type | House |
| UtilityWater | Municipal Water |
Parking
| Attached Garage |
Land
| Acreage | No |
| LandAmenities | Park, Playground, Public Transit, Schools, Shopping |
| Sewer | Municipal Sewage System |
| SizeDepth | 104 Ft |
| SizeFrontage | 30 Ft |
| SizeTotalText | Under 1/2 Acre |
| ZoningDescription | Res |
Rooms
| Level | Type | Length | Width | Dimensions |
|---|---|---|---|---|
| Second Level | Bedroom | 10'1'' x 14'7'' | ||
| Second Level | Bedroom | 10'6'' x 11'3'' | ||
| Second Level | 4pc Bathroom | Measurements not available | ||
| Second Level | Full Bathroom | Measurements not available | ||
| Second Level | Primary Bedroom | 15'0'' x 14'11'' | ||
| Basement | Utility Room | Measurements not available | ||
| Basement | Laundry Room | 8'4'' x 5'11'' | ||
| Basement | Den | 10'4'' x 8'11'' | ||
| Basement | Recreation Room | 20'4'' x 10'2'' | ||
| Main Level | Mud Room | 10'3'' x 7'11'' | ||
| Main Level | Family Room | 21'1'' x 11'7'' | ||
| Main Level | Dining Room | 10'2'' x 9'8'' | ||
| Main Level | Eat In Kitchen | 10'10'' x 8'10'' | ||
| Main Level | 2pc Bathroom | Measurements not available |
https://www.realtor.ca/real-estate/28751523/14-verona-street-kitchener
Frieda Kotsopoulos
Broker
RE/MAX Twin City Realty Inc.
901 Victoria Street N., Suite B
Kitchener, Ontario N2B 3C3
901 Victoria Street N., Suite B
Kitchener, Ontario N2B 3C3

