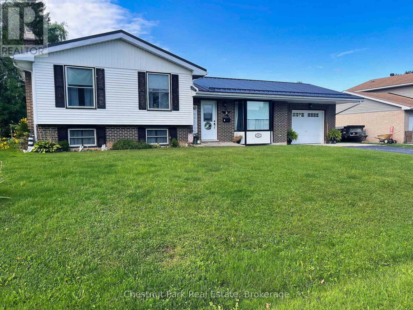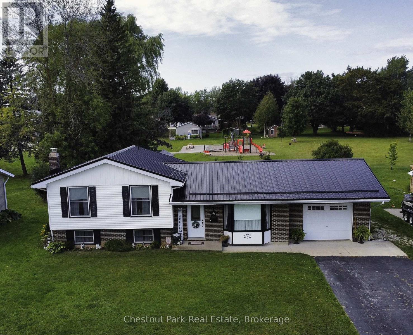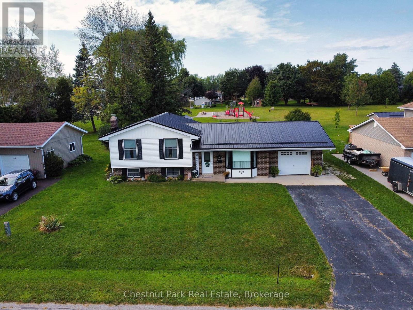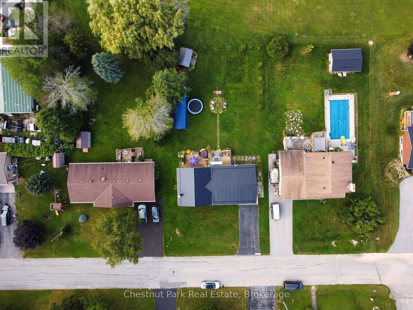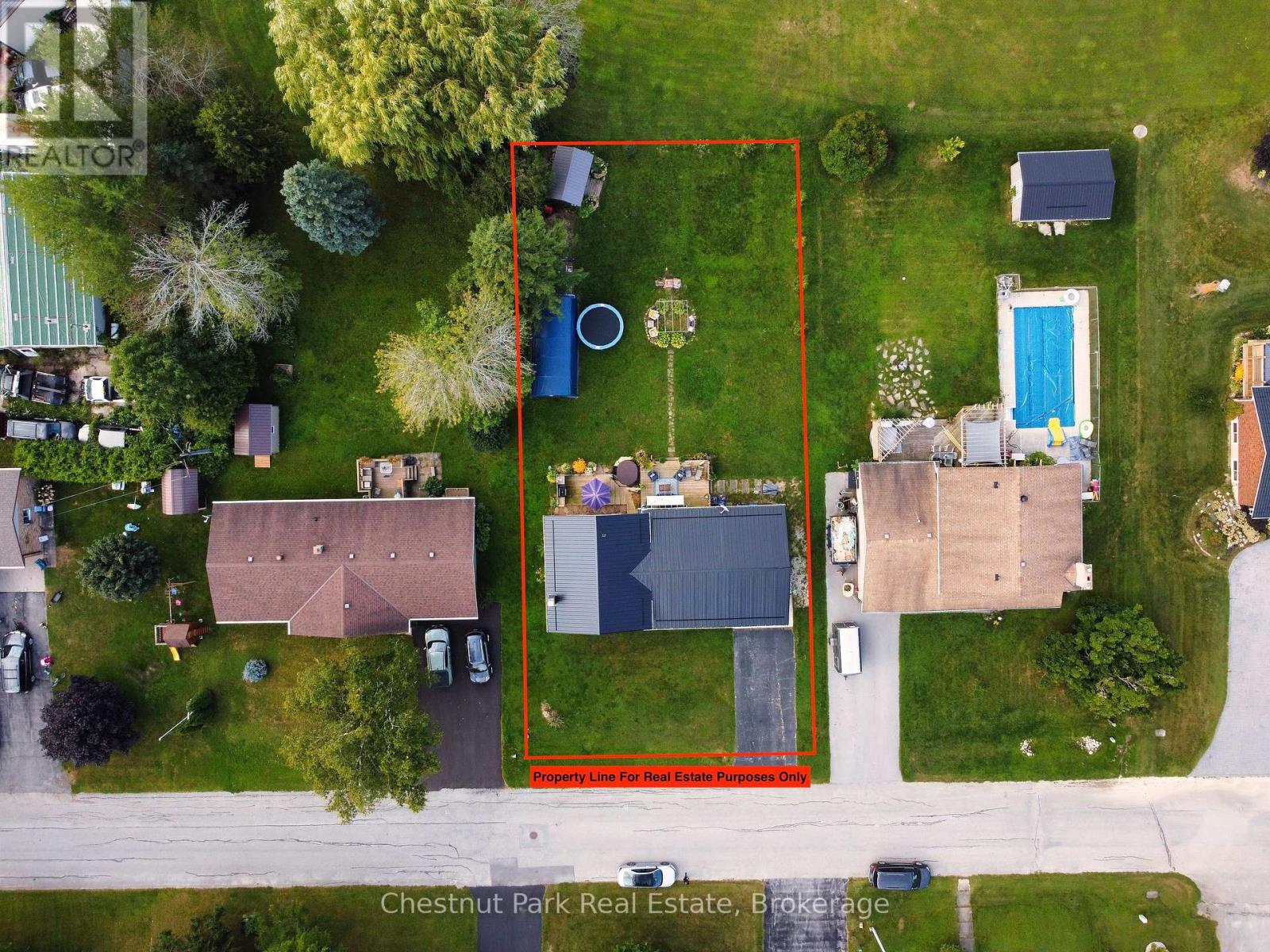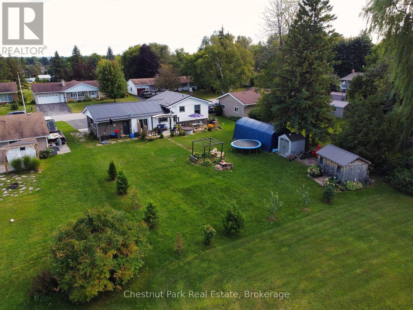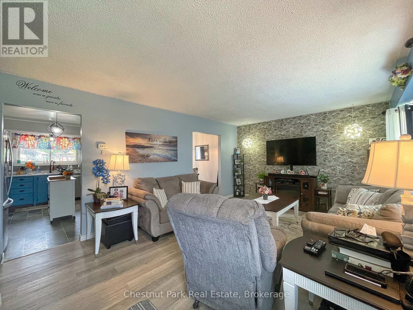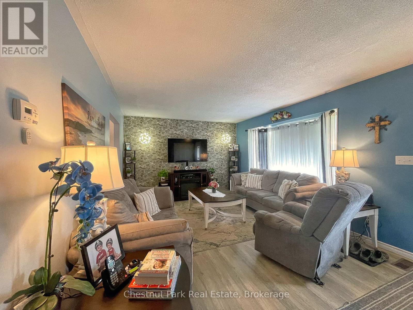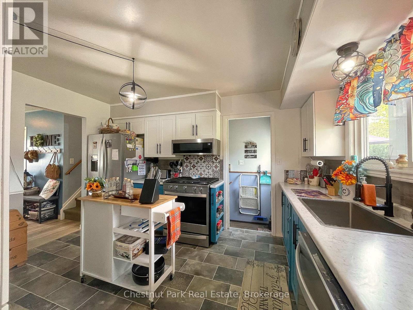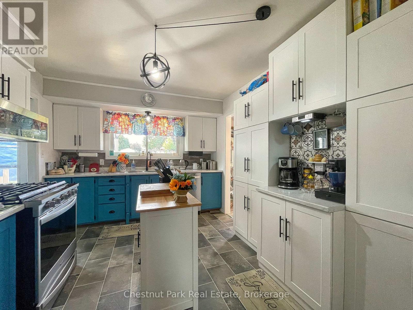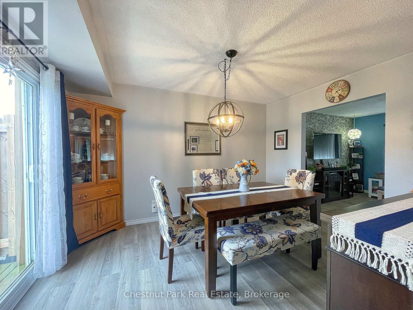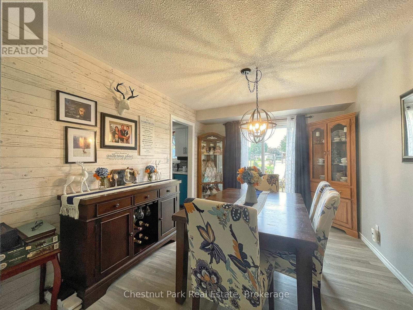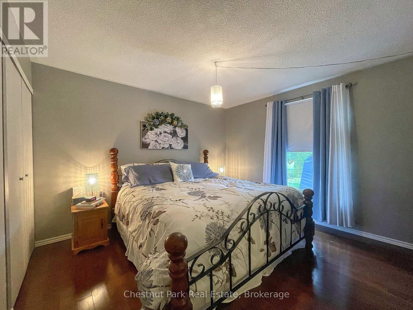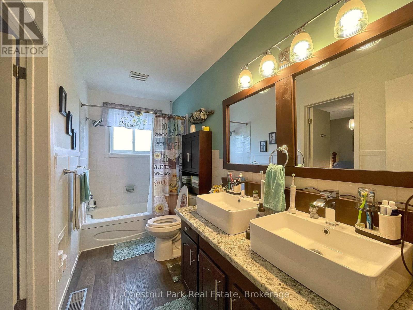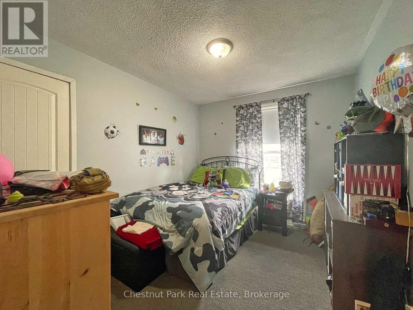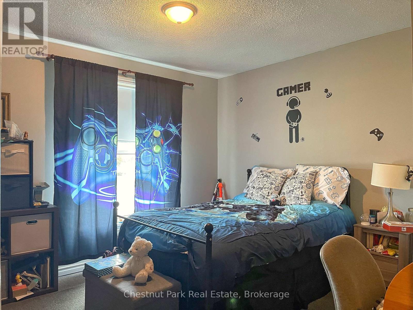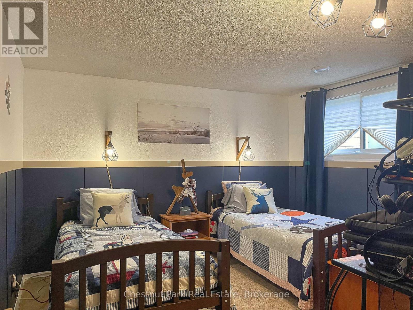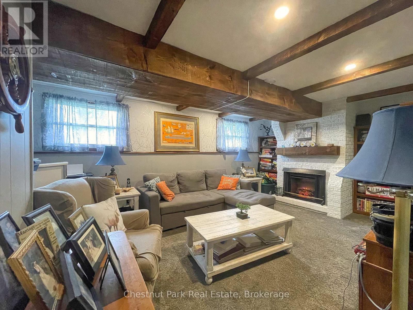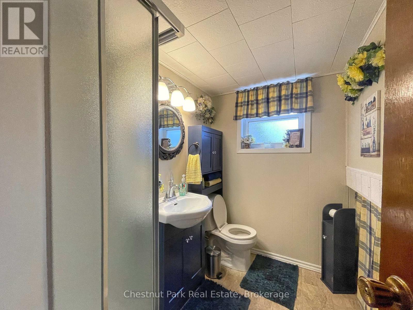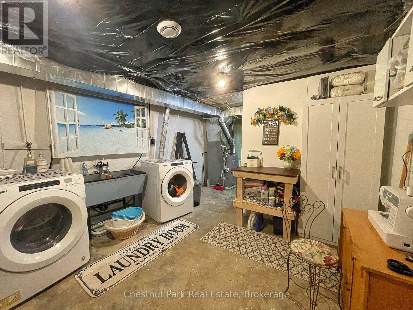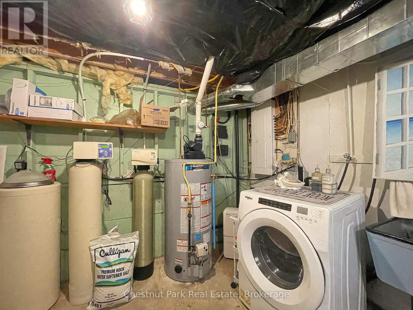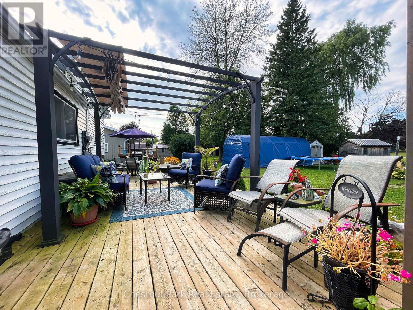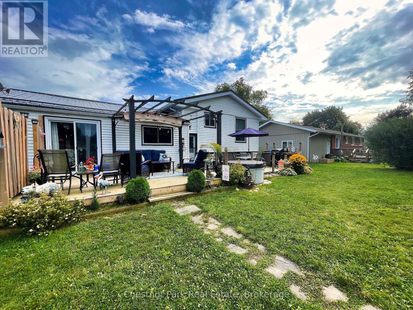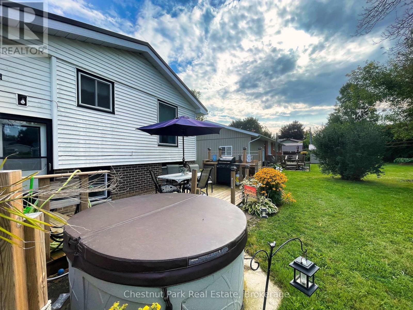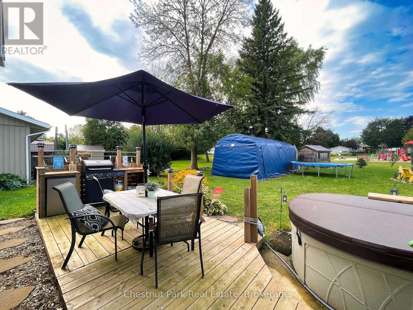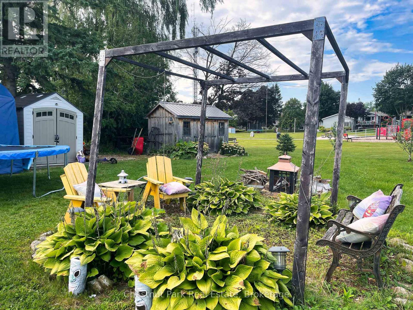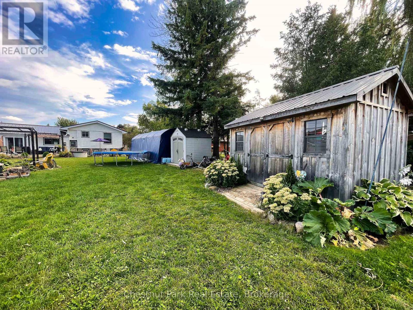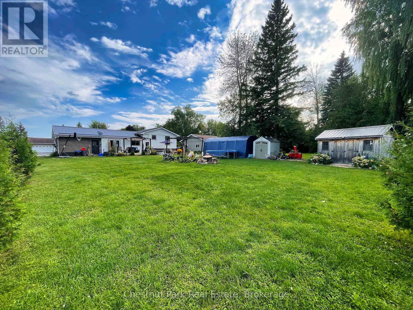14 Tower Road Arran-Elderslie, Ontario N0G 1L0
$599,995
A updated four bedroom home located in a desirable neighbourhood of Chesley, adjacent to parkland for family fun. This property offers a deep partially treed lot with outdoor storage sheds and space for children to play. Stepping inside you will be impressed with the bright, spacious main level with updated kitchen cabinetry, stainless appliances and coffee bar. The dining room has a patio door opening to a multi-tiered deck for outdoor entertaining. The upper level offers 3 bedrooms with the primary bedroom accessing the main bath. Heading to the lower level you will find a newly renovated rec-room with electric fireplace and 3 pc bath, along with a guest bedroom/den. The basement offers space for storage and the laundry / furnace room. This home is perfect for a growing family. Homes in this area are seldom on the market. (id:63008)
Property Details
| MLS® Number | X12442372 |
| Property Type | Single Family |
| Community Name | Arran-Elderslie |
| AmenitiesNearBy | Park, Place Of Worship, Schools |
| CommunityFeatures | School Bus |
| Easement | Unknown |
| Features | Flat Site, Lighting |
| ParkingSpaceTotal | 8 |
| Structure | Deck, Porch, Shed |
Building
| BathroomTotal | 2 |
| BedroomsAboveGround | 3 |
| BedroomsBelowGround | 1 |
| BedroomsTotal | 4 |
| Amenities | Fireplace(s) |
| Appliances | Hot Tub, Water Heater, Dishwasher, Garage Door Opener, Microwave, Washer, Refrigerator |
| BasementType | Full |
| ConstructionStyleAttachment | Detached |
| ConstructionStyleSplitLevel | Sidesplit |
| CoolingType | Central Air Conditioning |
| ExteriorFinish | Aluminum Siding, Brick |
| FireplacePresent | Yes |
| FireplaceTotal | 1 |
| FoundationType | Block |
| HeatingFuel | Natural Gas |
| HeatingType | Forced Air |
| SizeInterior | 1100 - 1500 Sqft |
| Type | House |
| UtilityWater | Municipal Water |
Parking
| Attached Garage | |
| Garage |
Land
| AccessType | Year-round Access |
| Acreage | No |
| LandAmenities | Park, Place Of Worship, Schools |
| Sewer | Sanitary Sewer |
| SizeDepth | 150 Ft |
| SizeFrontage | 80 Ft |
| SizeIrregular | 80 X 150 Ft |
| SizeTotalText | 80 X 150 Ft|under 1/2 Acre |
| SurfaceWater | River/stream |
| ZoningDescription | R1 |
Rooms
| Level | Type | Length | Width | Dimensions |
|---|---|---|---|---|
| Lower Level | Utility Room | 6.12 m | 3.47 m | 6.12 m x 3.47 m |
| Lower Level | Utility Room | 3.5 m | 3.52 m | 3.5 m x 3.52 m |
| Lower Level | Bathroom | 2.23 m | 1.52 m | 2.23 m x 1.52 m |
| Lower Level | Bedroom | 3.78 m | 3.66 m | 3.78 m x 3.66 m |
| Lower Level | Recreational, Games Room | 3.6 m | 6.32 m | 3.6 m x 6.32 m |
| Main Level | Kitchen | 3.02 m | 3.96 m | 3.02 m x 3.96 m |
| Main Level | Family Room | 3.63 m | 5.58 m | 3.63 m x 5.58 m |
| Main Level | Dining Room | 3.07 m | 3.91 m | 3.07 m x 3.91 m |
| Upper Level | Bathroom | 3.5 m | 1.47 m | 3.5 m x 1.47 m |
| Upper Level | Primary Bedroom | 3.78 m | 3.52 m | 3.78 m x 3.52 m |
| Upper Level | Bedroom | 3.58 m | 3.63 m | 3.58 m x 3.63 m |
| Upper Level | Bedroom | 2.76 m | 3.33 m | 2.76 m x 3.33 m |
Utilities
| Cable | Installed |
| Electricity | Installed |
| Wireless | Available |
| Sewer | Installed |
https://www.realtor.ca/real-estate/28946431/14-tower-road-arran-elderslie-arran-elderslie
Gary Taylor
Broker
551 Berford St.
Wiarton, Ontario N0H 2T0
Blane Johnson
Salesperson
551 Berford St.
Wiarton, Ontario N0H 2T0

