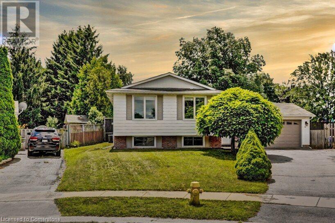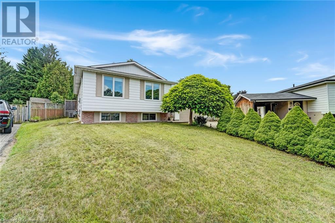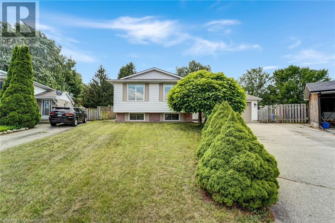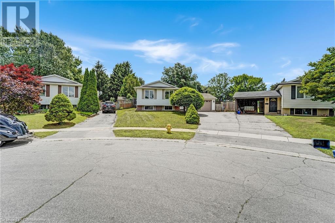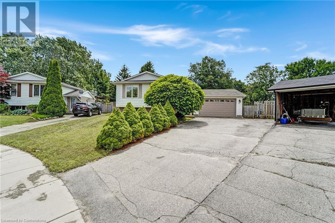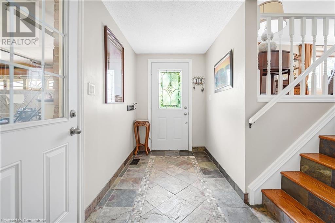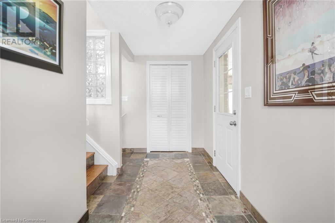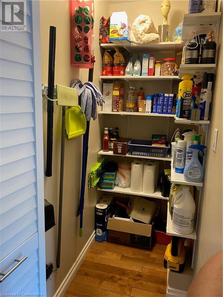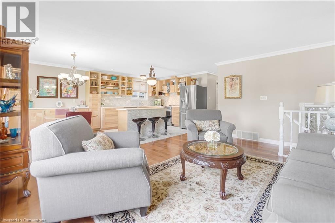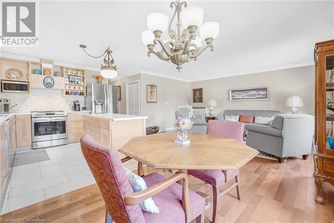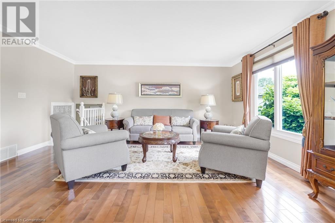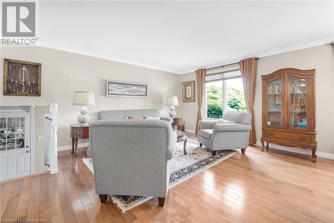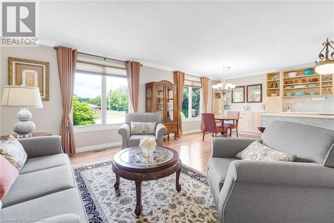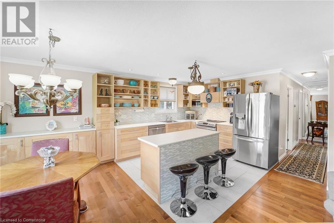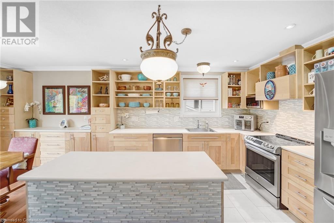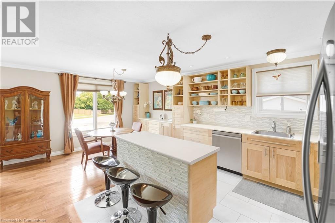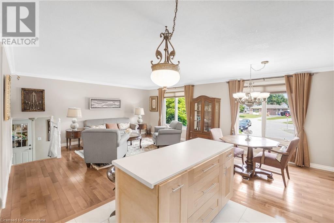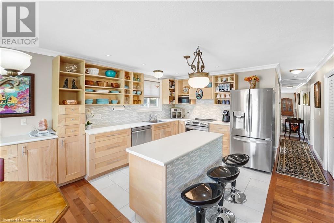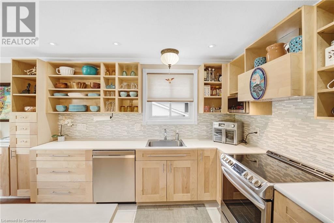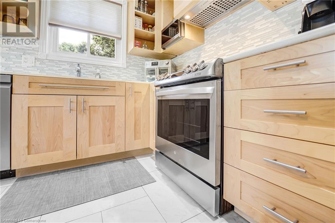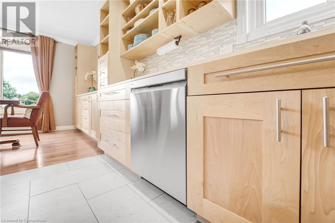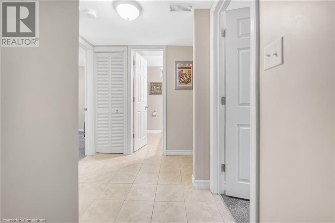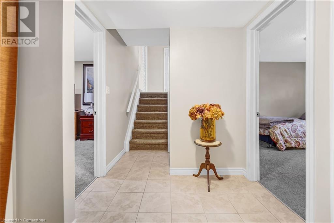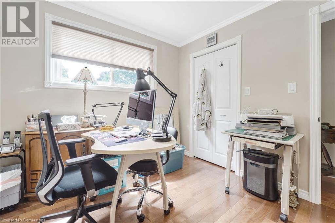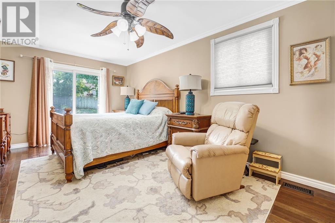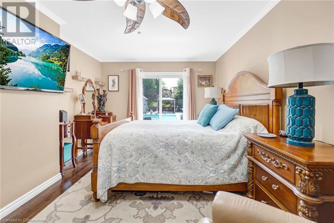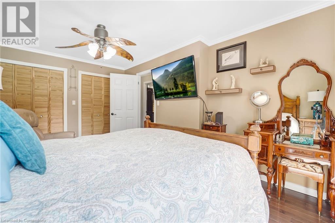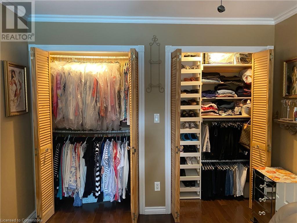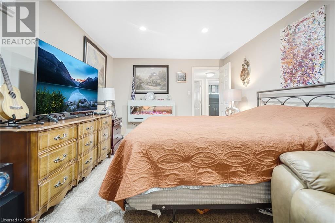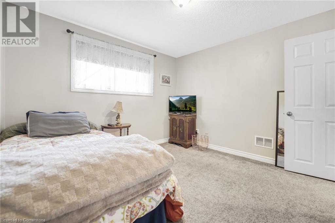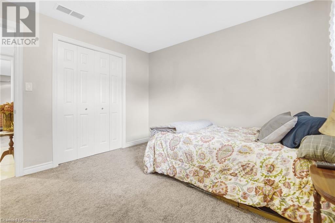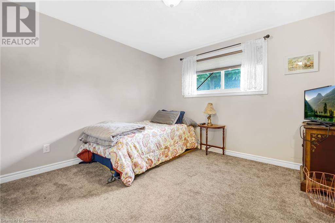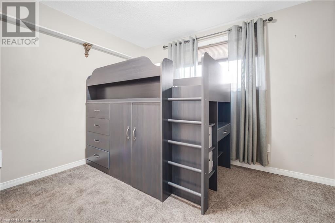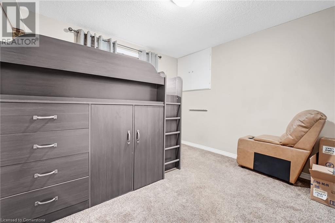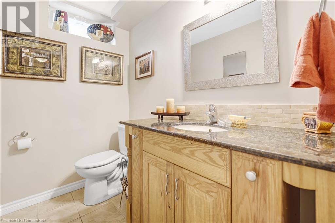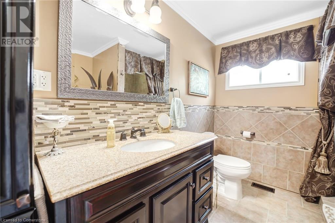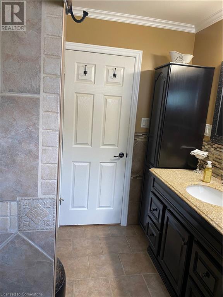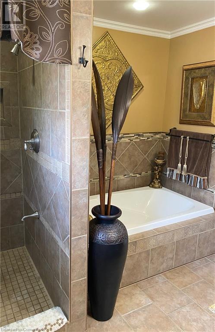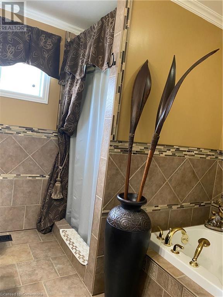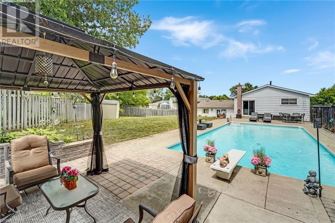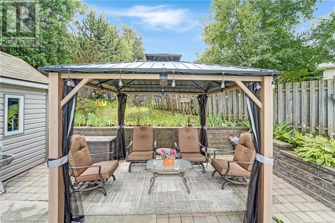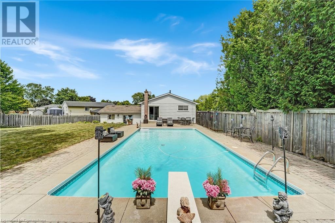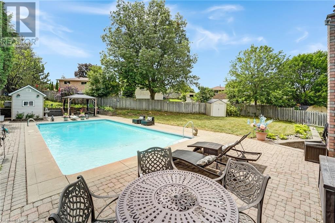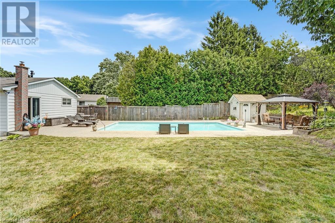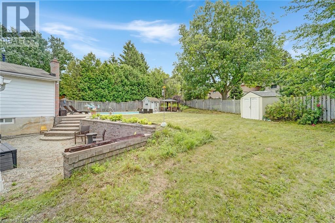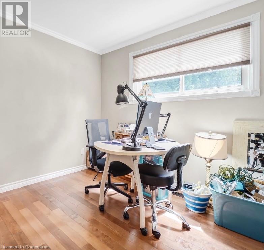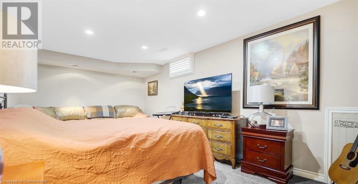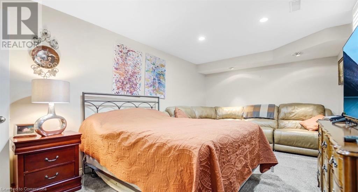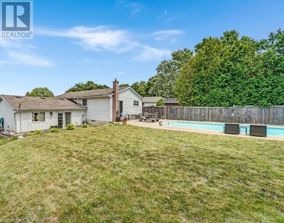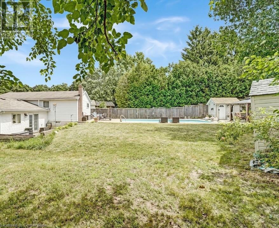14 Thistledown Drive Brantford, Ontario N3R 6R9
$799,950
Beautifully updated and cared for home in the Mayfair neighbourhood complete with attached garage and very large back yard which are unique to the area. This home boasts an open concept kitchen/dining area/family room complete with custom cabinetry and functional details like a spice drawer beside the stove and kick plate drawers hiding beneath the lower cabinets. Main floor bathroom offers a gorgeous walk in shower and separate soaker tub. On the upper level are also two nice size bedrooms, one of which is the primary including double closets, built in shoe storage and sliding patio doors leading you out to the backyard and in ground pool. Lower level offers another two good sized bedrooms and a large living room with electric fireplace and another full bathroom and lower level laundry. The large 1.5 car attached garage has entrance to the house as well as a door leading out to a sitting area in the backyard and steps up to the pool area. Back yard includes two sheds - one currently used as the pool shed, stunning stone retaining walls surrounding pool and gazebo area. (id:63008)
Property Details
| MLS® Number | 40753296 |
| Property Type | Single Family |
| AmenitiesNearBy | Golf Nearby, Park, Schools, Shopping |
| CommunityFeatures | Quiet Area |
| EquipmentType | Furnace, Water Heater |
| Features | Cul-de-sac |
| ParkingSpaceTotal | 4 |
| RentalEquipmentType | Furnace, Water Heater |
| Structure | Shed |
Building
| BathroomTotal | 2 |
| BedroomsAboveGround | 2 |
| BedroomsBelowGround | 2 |
| BedroomsTotal | 4 |
| Appliances | Dishwasher, Dryer, Microwave, Refrigerator, Stove, Washer, Hood Fan, Window Coverings |
| BasementDevelopment | Finished |
| BasementType | Full (finished) |
| ConstructedDate | 1976 |
| ConstructionStyleAttachment | Detached |
| CoolingType | Central Air Conditioning |
| ExteriorFinish | Aluminum Siding, Brick |
| HeatingFuel | Natural Gas |
| HeatingType | Forced Air |
| SizeInterior | 1787 Sqft |
| Type | House |
| UtilityWater | Municipal Water |
Parking
| Attached Garage |
Land
| AccessType | Road Access, Highway Access |
| Acreage | No |
| LandAmenities | Golf Nearby, Park, Schools, Shopping |
| Sewer | Sanitary Sewer |
| SizeFrontage | 36 Ft |
| SizeTotalText | Under 1/2 Acre |
| ZoningDescription | R1b |
Rooms
| Level | Type | Length | Width | Dimensions |
|---|---|---|---|---|
| Basement | Bedroom | 10'9'' x 10'8'' | ||
| Basement | Bedroom | 10'5'' x 10'8'' | ||
| Basement | 3pc Bathroom | 6'11'' x 4'11'' | ||
| Basement | Living Room | 11'1'' x 17'7'' | ||
| Basement | Utility Room | 10'2'' x 17'0'' | ||
| Main Level | Family Room | 13'9'' x 19'4'' | ||
| Main Level | Dining Room | 10'0'' x 8'6'' | ||
| Main Level | Kitchen | 10'0'' x 10'10'' | ||
| Main Level | Pantry | 6'10'' x 3'1'' | ||
| Main Level | 4pc Bathroom | 9'8'' x 8'9'' | ||
| Main Level | Bedroom | 9'8'' x 9'10'' | ||
| Main Level | Primary Bedroom | 11'6'' x 15'8'' |
https://www.realtor.ca/real-estate/28633585/14-thistledown-drive-brantford
John Martino
Broker of Record
171 Lakeshore Road E. Unit 14
Mississauga, Ontario L5G 4T9

