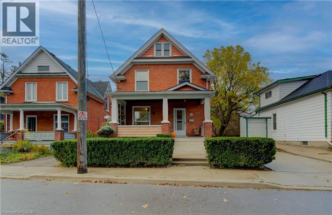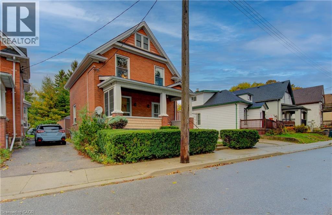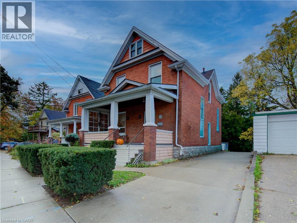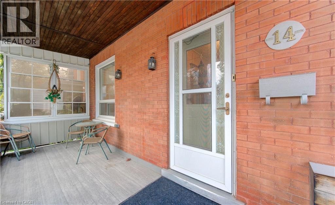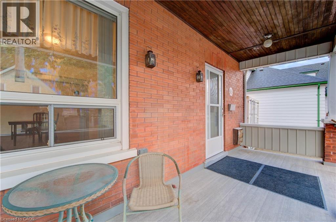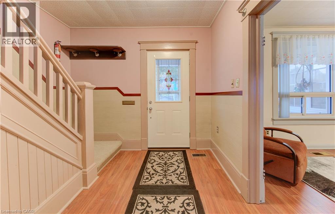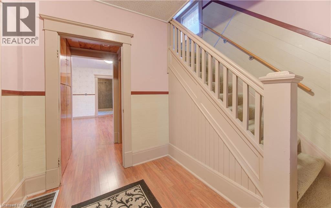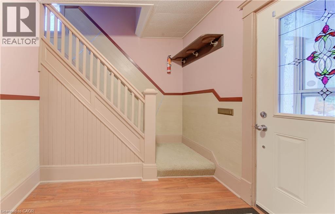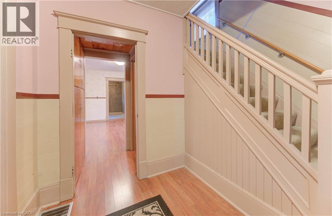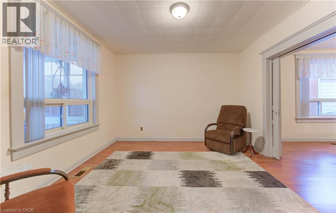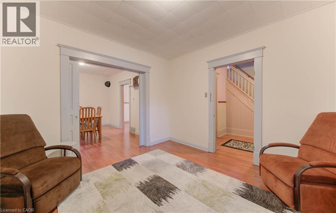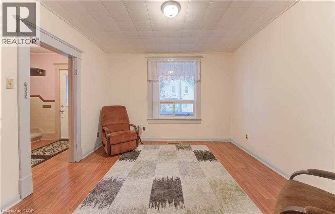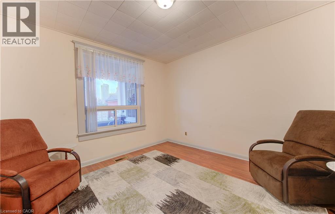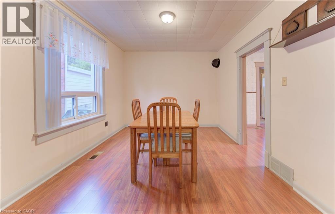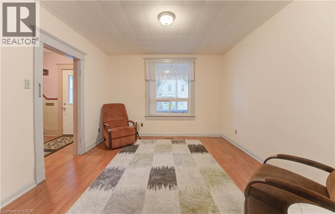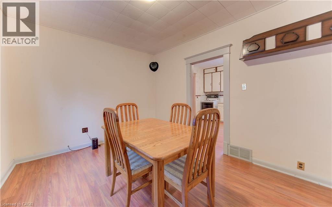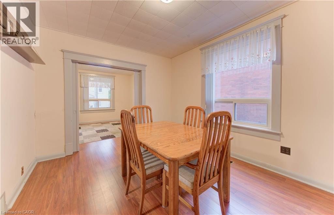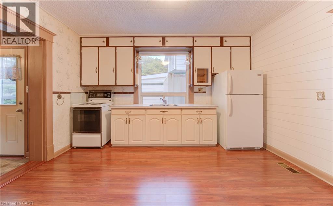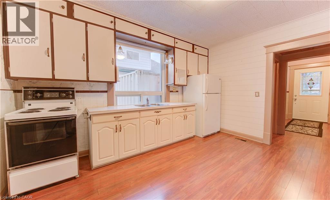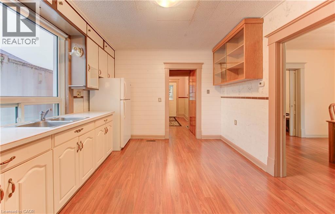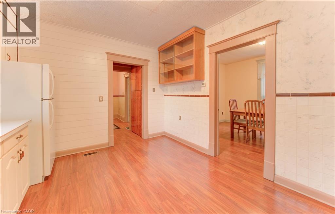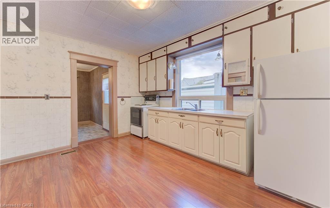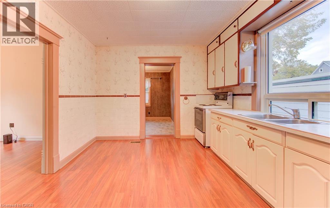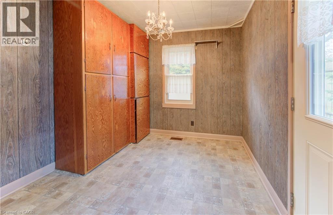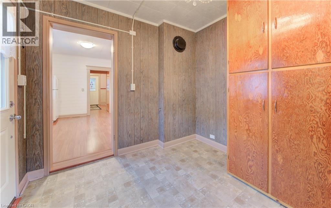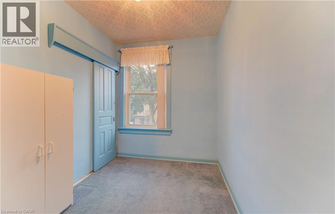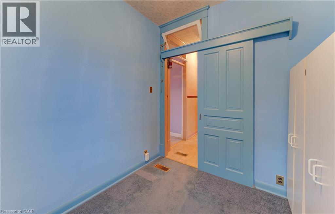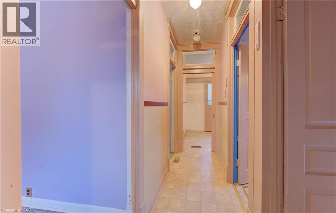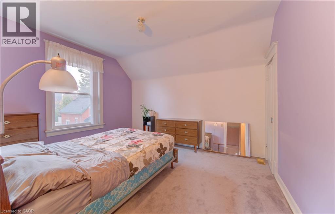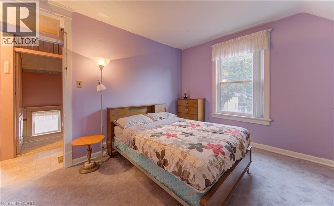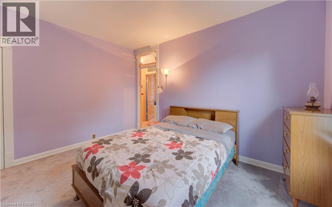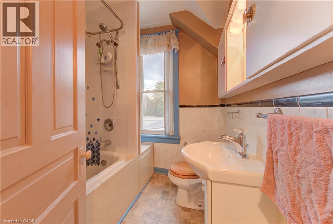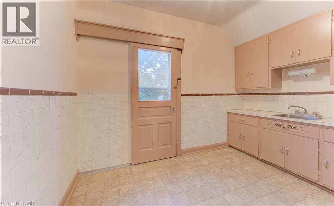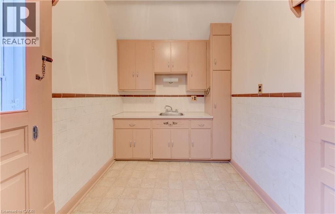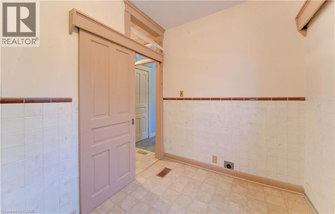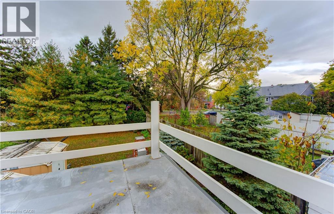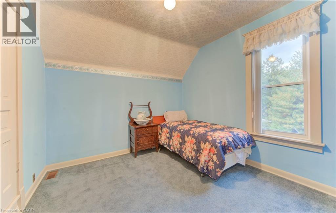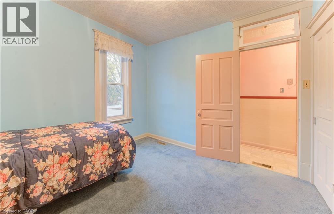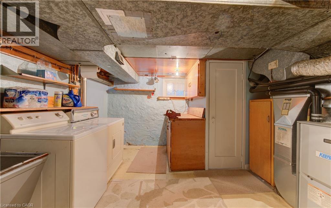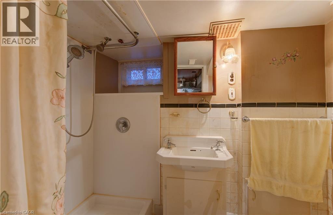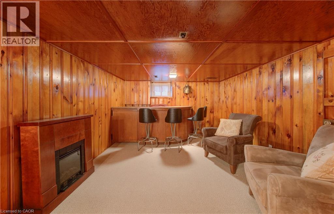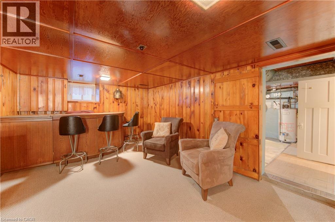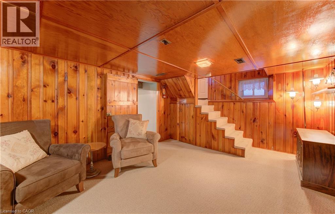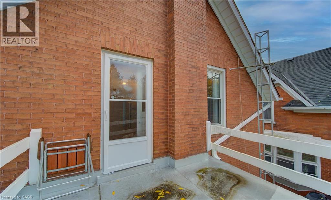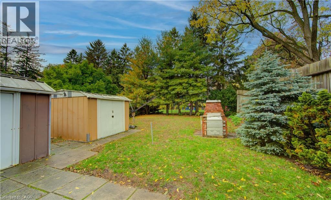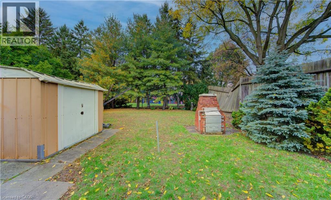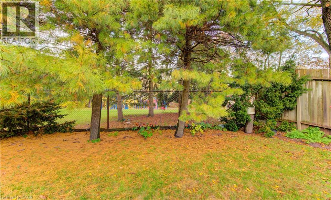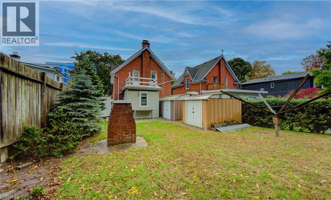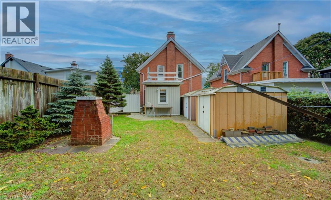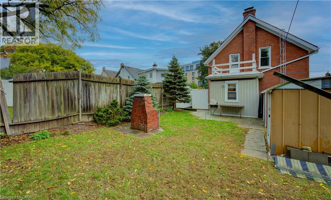14 Stahl Avenue Kitchener, Ontario N2H 5R6
$499,900
This spacious 3-bedroom home blends classic character with flexible living space in a desirable central location. Once a duplex, it now offers a single-family layout with the bonus of a former second kitchen upstairs—ideal for a studio, office, or in-law setup. Enjoy bright principal rooms with double pocket doors between the living and dining areas, a roomy main-floor kitchen and mudroom, and a finished basement with a cozy rec room, bar, laundry, second bathroom, and plenty of storage. The upper-level balcony overlooks the large yard, with community park and playground just beyond the back fence. With driveway parking for 3 cars and easy access to transit, schools, and downtown amenities, this home with roughly 1800 sq. ft. of finished living space is brimming with potential to update and make your own. (id:63008)
Open House
This property has open houses!
2:00 pm
Ends at:4:00 pm
2:00 pm
Ends at:4:00 pm
Property Details
| MLS® Number | 40780700 |
| Property Type | Single Family |
| AmenitiesNearBy | Airport, Hospital, Park, Place Of Worship, Playground, Public Transit, Schools, Shopping |
| Features | Cul-de-sac |
| ParkingSpaceTotal | 3 |
| Structure | Shed, Porch |
Building
| BathroomTotal | 2 |
| BedroomsAboveGround | 3 |
| BedroomsTotal | 3 |
| Appliances | Dryer, Refrigerator, Stove, Washer |
| ArchitecturalStyle | 2 Level |
| BasementDevelopment | Partially Finished |
| BasementType | Full (partially Finished) |
| ConstructedDate | 1913 |
| ConstructionStyleAttachment | Detached |
| CoolingType | Central Air Conditioning |
| ExteriorFinish | Brick, Vinyl Siding |
| HeatingFuel | Natural Gas |
| HeatingType | Forced Air |
| StoriesTotal | 2 |
| SizeInterior | 1415 Sqft |
| Type | House |
| UtilityWater | Municipal Water |
Land
| Acreage | No |
| FenceType | Fence |
| LandAmenities | Airport, Hospital, Park, Place Of Worship, Playground, Public Transit, Schools, Shopping |
| Sewer | Municipal Sewage System |
| SizeDepth | 110 Ft |
| SizeFrontage | 39 Ft |
| SizeTotalText | Under 1/2 Acre |
| ZoningDescription | R2b |
Rooms
| Level | Type | Length | Width | Dimensions |
|---|---|---|---|---|
| Second Level | 4pc Bathroom | Measurements not available | ||
| Second Level | Kitchen | 10'11'' x 6'10'' | ||
| Second Level | Bedroom | 11'2'' x 10'6'' | ||
| Second Level | Bedroom | 7'5'' x 8'11'' | ||
| Second Level | Primary Bedroom | 11'2'' x 12'11'' | ||
| Basement | 3pc Bathroom | Measurements not available | ||
| Basement | Cold Room | 9'1'' x 9'6'' | ||
| Basement | Laundry Room | 16'3'' x 12'5'' | ||
| Basement | Other | 4'0'' x 11'6'' | ||
| Basement | Recreation Room | 16'9'' x 11'6'' | ||
| Main Level | Mud Room | 9'5'' x 9'9'' | ||
| Main Level | Foyer | 6'7'' x 8'10'' | ||
| Main Level | Kitchen | 11'1'' x 13'5'' | ||
| Main Level | Dining Room | 10'9'' x 13'5'' | ||
| Main Level | Living Room | 12'0'' x 12'0'' |
https://www.realtor.ca/real-estate/29034304/14-stahl-avenue-kitchener
Elaine Ruddock
Salesperson
33b - 620 Davenport Rd.
Waterloo, Ontario N2V 2C2

