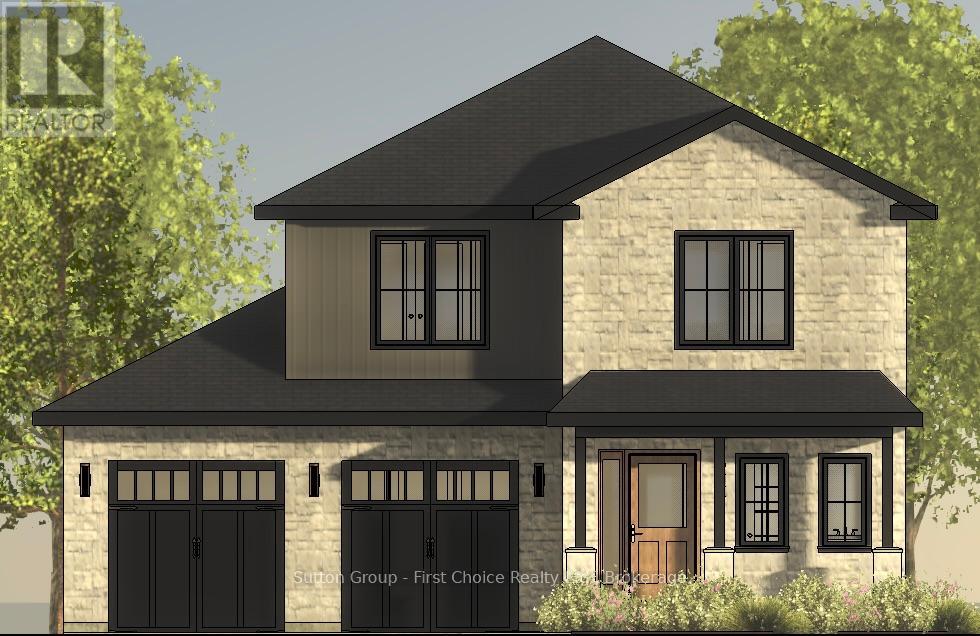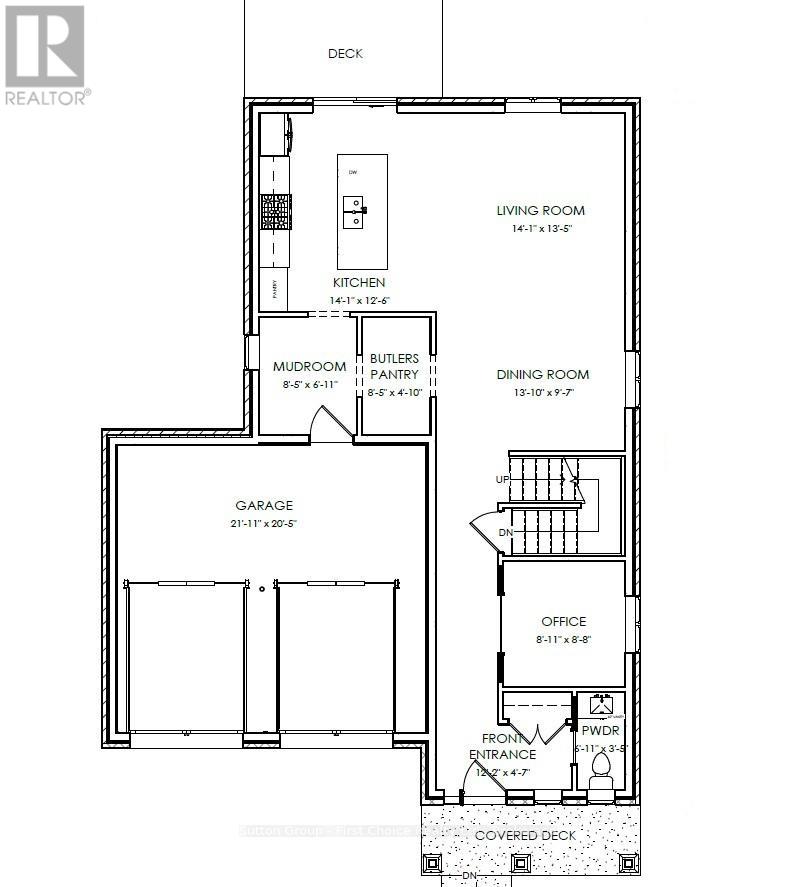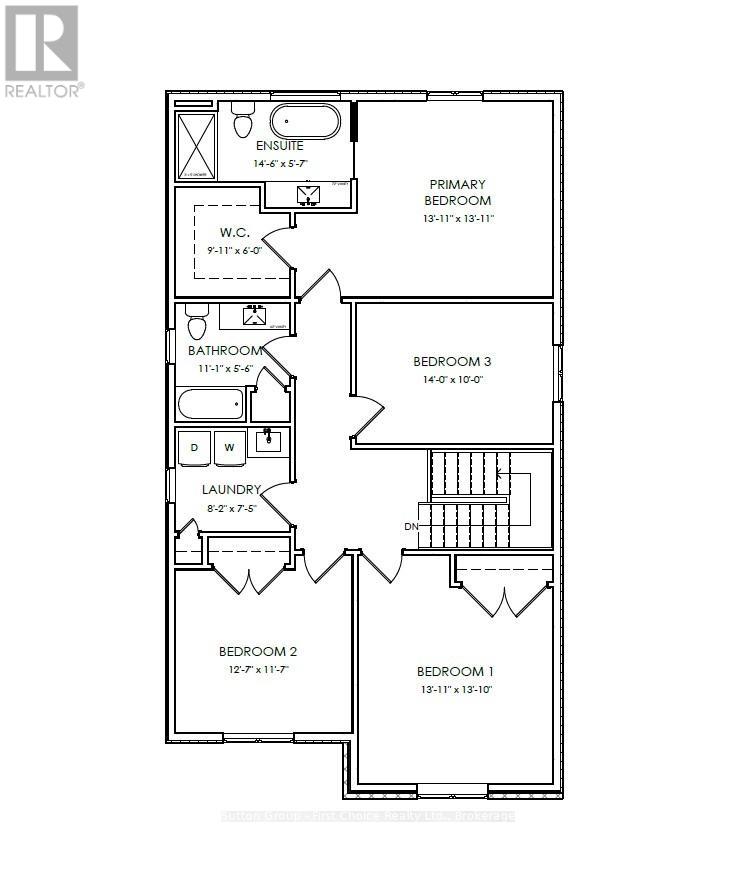14 Nelson Street West Perth, Ontario N0K 1N0
$820,000
Stunning New Build by Feeney Design Build! 4 Bed, 2-Storey 2216 sq.ft home in Mitchell. Step into a thoughtfully designed main floor featuring soaring 9' ceilings, an open-concept kitchen, living, and dining area ideal for entertaining. Enjoy the convenience of a front office/den, a stylish 2-piece bathroom, mudroom, butler's pantry, and oversized windows that flood the space with natural light. Patio doors lead to a future deck, perfect for relaxing outdoors. Upstairs, the spacious primary suite includes a luxurious ensuite and walk-in closet. Three additional generously sized bedrooms with closets and a full 4-piece bath and laundry room complete the second floor. The basement offers future potential with framing for a rec room, additional bedroom, and bathroom, ready to be finished to your taste. Exterior highlights include a striking stone façade, a fully sodded yard, a large backyard, and a two-car garage. Feeney Design Build's trusted commitment to quality and integrity will ensure you are building with confidence. (id:58726)
Property Details
| MLS® Number | X12253051 |
| Property Type | Single Family |
| Community Name | Mitchell |
| Features | Sump Pump |
| ParkingSpaceTotal | 6 |
Building
| BathroomTotal | 3 |
| BedroomsAboveGround | 4 |
| BedroomsTotal | 4 |
| Age | New Building |
| Appliances | Water Heater |
| BasementDevelopment | Unfinished |
| BasementType | Full (unfinished) |
| ConstructionStyleAttachment | Detached |
| CoolingType | Central Air Conditioning, Air Exchanger |
| ExteriorFinish | Vinyl Siding, Brick |
| FoundationType | Poured Concrete |
| HalfBathTotal | 1 |
| HeatingFuel | Natural Gas |
| HeatingType | Forced Air |
| StoriesTotal | 2 |
| SizeInterior | 2000 - 2500 Sqft |
| Type | House |
| UtilityWater | Municipal Water |
Parking
| Attached Garage | |
| Garage |
Land
| Acreage | No |
| Sewer | Sanitary Sewer |
| SizeDepth | 117 Ft |
| SizeFrontage | 49 Ft |
| SizeIrregular | 49 X 117 Ft |
| SizeTotalText | 49 X 117 Ft |
| ZoningDescription | R3-17 |
Rooms
| Level | Type | Length | Width | Dimensions |
|---|---|---|---|---|
| Second Level | Bedroom | 4.24 m | 4.24 m | 4.24 m x 4.24 m |
| Second Level | Bathroom | 4.41 m | 1.7 m | 4.41 m x 1.7 m |
| Second Level | Bedroom | 4.26 m | 3.04 m | 4.26 m x 3.04 m |
| Second Level | Bedroom | 3.83 m | 3.53 m | 3.83 m x 3.53 m |
| Second Level | Bedroom | 4.24 m | 4.21 m | 4.24 m x 4.21 m |
| Second Level | Laundry Room | 2.48 m | 2.26 m | 2.48 m x 2.26 m |
| Second Level | Bathroom | 3.37 m | 1.67 m | 3.37 m x 1.67 m |
| Main Level | Foyer | 3.7 m | 1.39 m | 3.7 m x 1.39 m |
| Main Level | Bathroom | 2.1 m | 1.04 m | 2.1 m x 1.04 m |
| Main Level | Office | 2.72 m | 2.64 m | 2.72 m x 2.64 m |
| Main Level | Dining Room | 4.21 m | 2.92 m | 4.21 m x 2.92 m |
| Main Level | Living Room | 4.29 m | 4.08 m | 4.29 m x 4.08 m |
| Main Level | Kitchen | 4.29 m | 3.81 m | 4.29 m x 3.81 m |
| Main Level | Pantry | 2.56 m | 1.47 m | 2.56 m x 1.47 m |
| Main Level | Mud Room | 2.56 m | 2.1 m | 2.56 m x 2.1 m |
https://www.realtor.ca/real-estate/28537821/14-nelson-street-west-perth-mitchell-mitchell
Gary Van Bakel
Broker of Record
151 Downie St
Stratford, Ontario N5A 1X2





