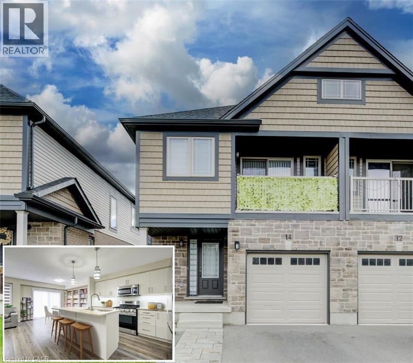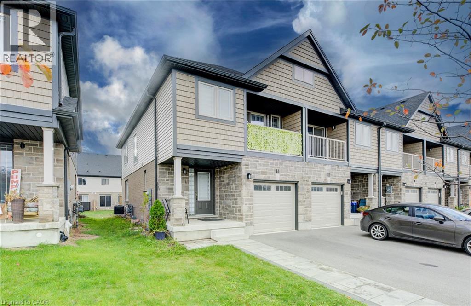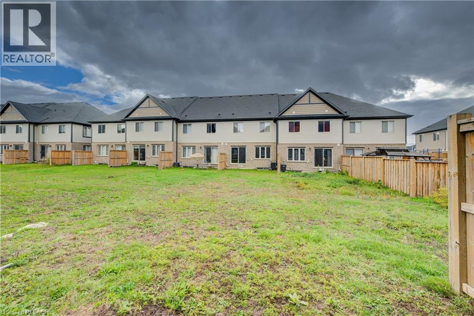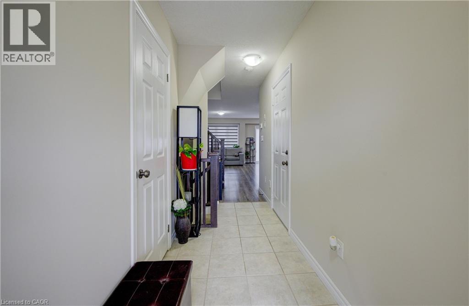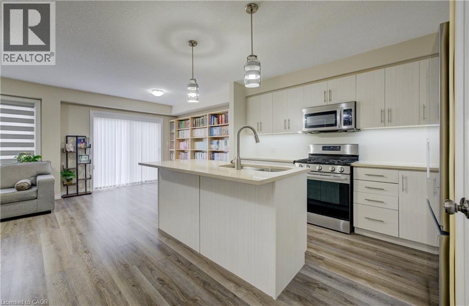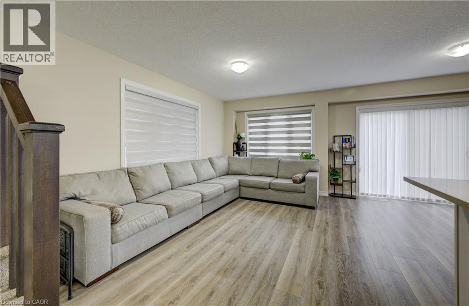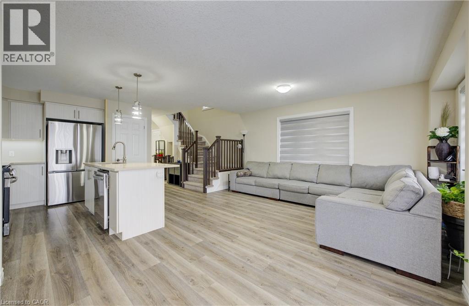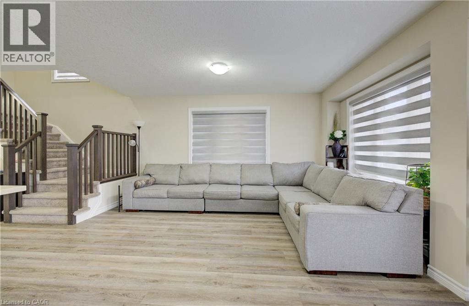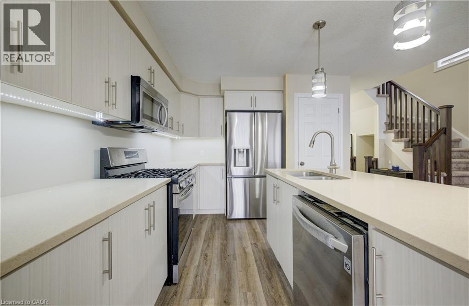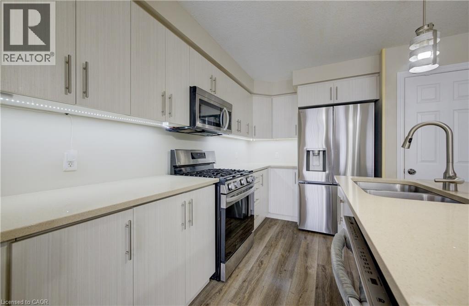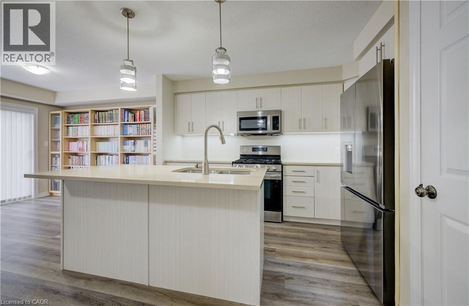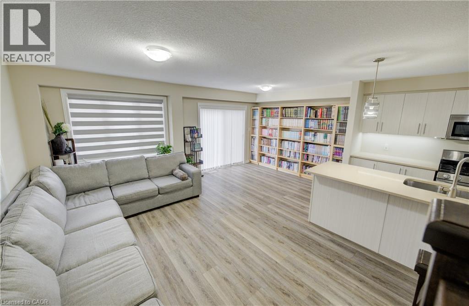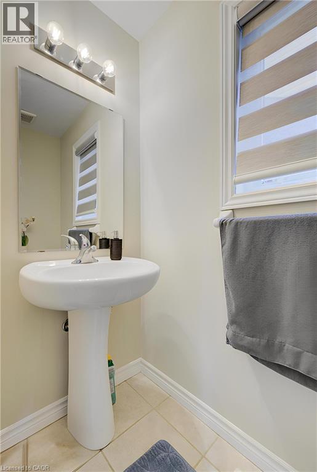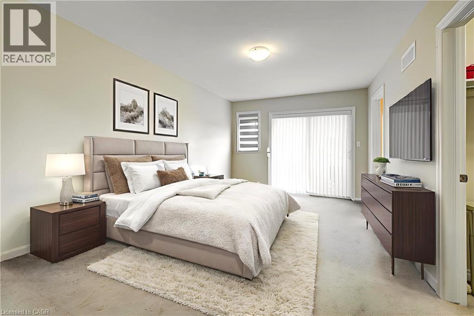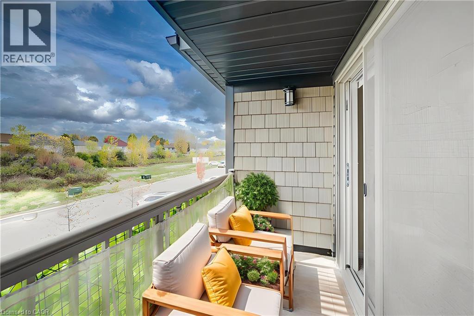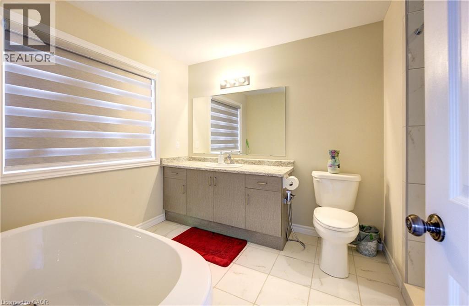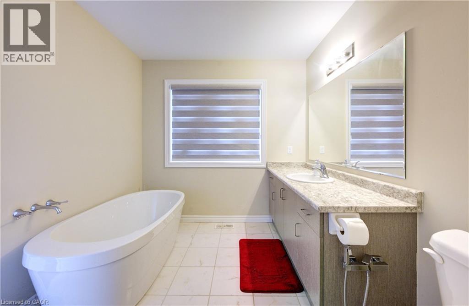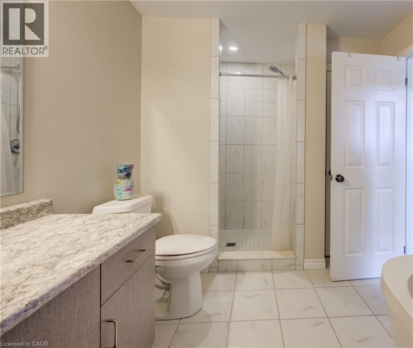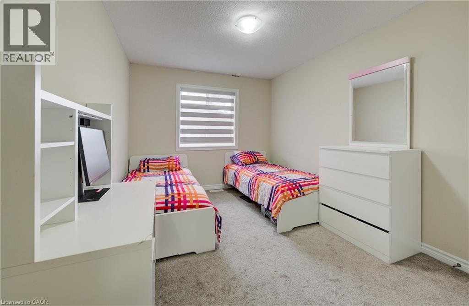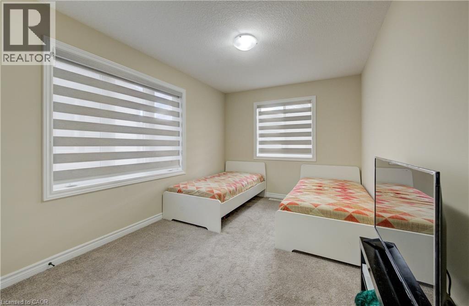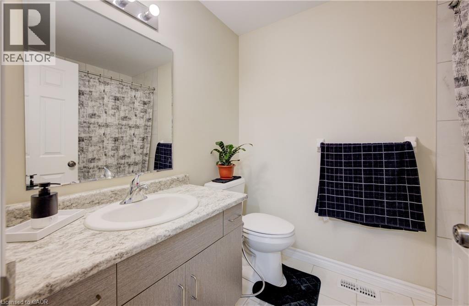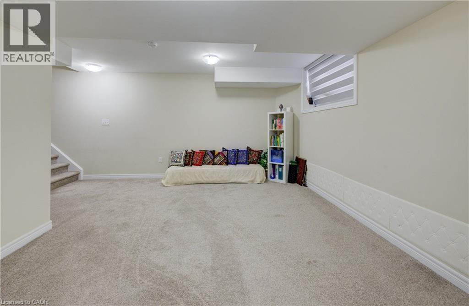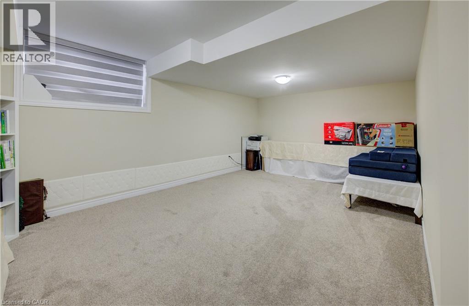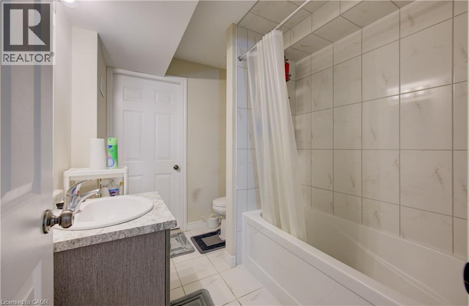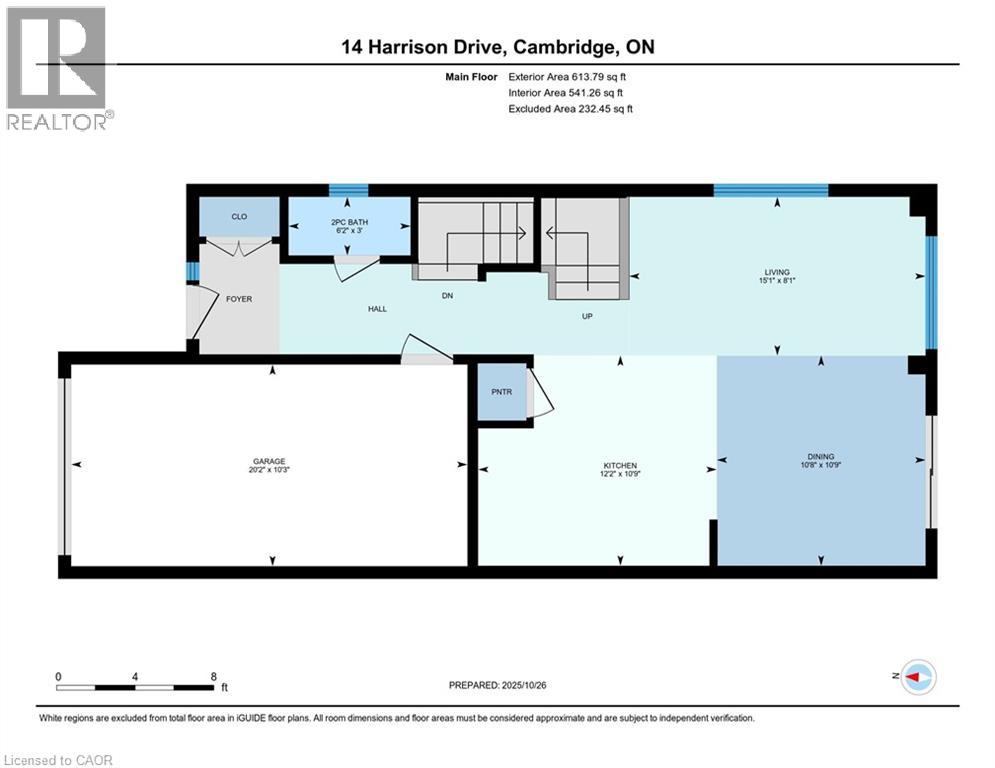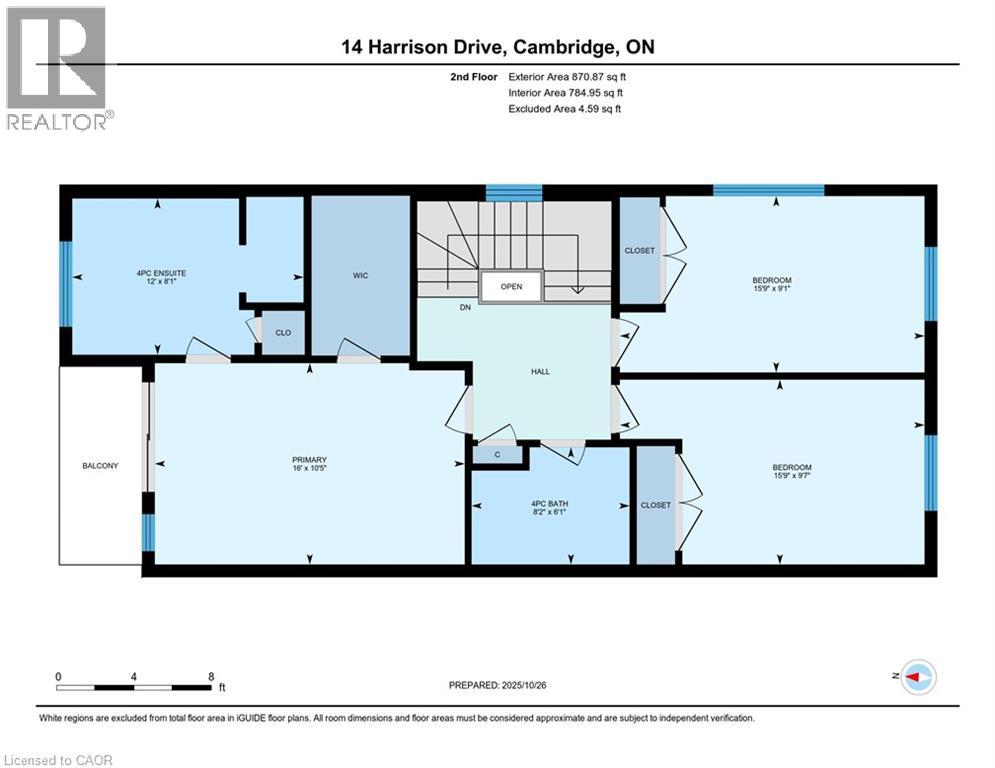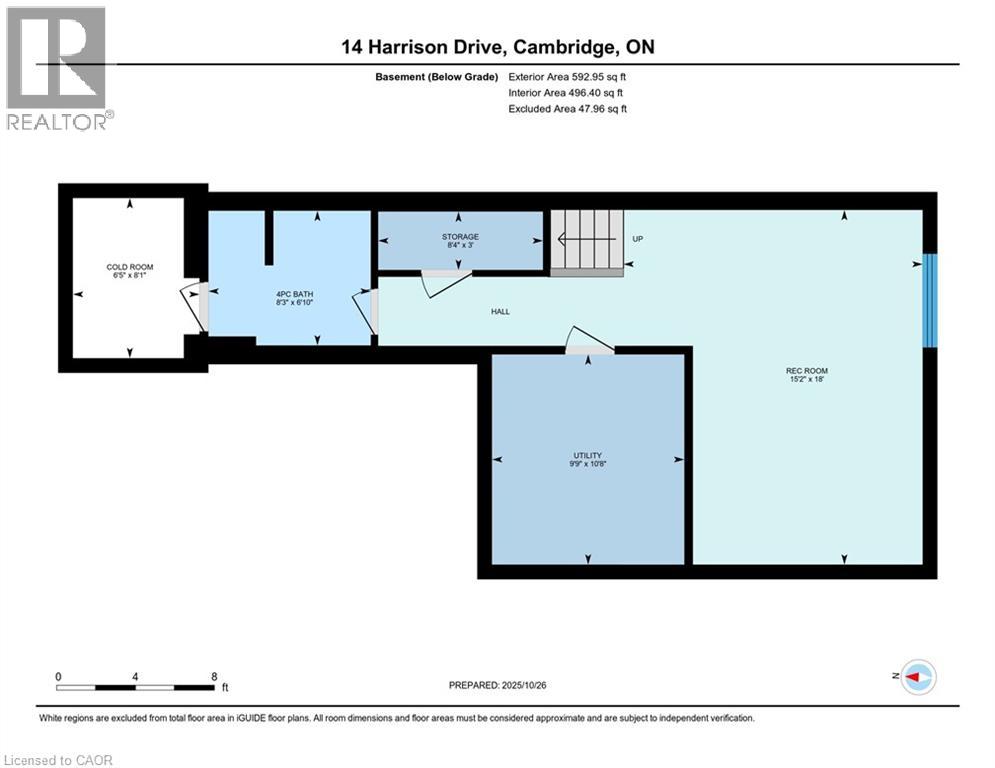14 Harrison Drive Cambridge, Ontario N1R 0C2
$699,900
MODERN & SPACIOUS FREEHOLD END UNIT IN A FAMILY-FRIENDLY NEIGHBOURHOOD! Welcome to 14 Harrison Drive in Cambridge, where comfort meets style in this beautiful end-unit townhome offering over 1890 sq. ft. of living space. The bright and airy main floor is filled with natural light, featuring a stunning kitchen with granite countertops, an island with a breakfast bar, and an open view of the dining and family room. Large sliding doors open to a rear yard waiting for your touches. A convenient powder room completes this level. Upstairs, you'll find 3 generously sized bedrooms, including the primary suite with a walk-in closet and a luxurious 4pc bathroom, boasting a beautiful stand-alone tub. 2 additional bedrooms share another well-appointed 4pc bathroom. The finished lower level expands your living space with a cozy rec room, an additional 4pc room, laundry facilities, and extra storage. With parking for up to 3 vehicles (including a single garage and an extended tandem driveway), this home has plenty of space for the whole family. Located within walking distance to top-rated schools, the YMCA, public transit, and all essential amenities, plus just minutes from Highway 401—this home has everything you need for convenient, modern living. (id:63008)
Property Details
| MLS® Number | 40782538 |
| Property Type | Single Family |
| AmenitiesNearBy | Hospital, Park, Public Transit, Schools, Shopping |
| CommunityFeatures | Quiet Area, Community Centre |
| EquipmentType | Rental Water Softener, Water Heater |
| Features | Paved Driveway, Automatic Garage Door Opener |
| ParkingSpaceTotal | 3 |
| RentalEquipmentType | Rental Water Softener, Water Heater |
Building
| BathroomTotal | 4 |
| BedroomsAboveGround | 3 |
| BedroomsTotal | 3 |
| ArchitecturalStyle | 2 Level |
| BasementDevelopment | Finished |
| BasementType | Full (finished) |
| ConstructedDate | 2020 |
| ConstructionStyleAttachment | Attached |
| CoolingType | Central Air Conditioning |
| ExteriorFinish | Brick, Stone, Vinyl Siding |
| FoundationType | Poured Concrete |
| HalfBathTotal | 1 |
| HeatingFuel | Natural Gas |
| HeatingType | Forced Air |
| StoriesTotal | 2 |
| SizeInterior | 1892 Sqft |
| Type | Row / Townhouse |
| UtilityWater | Municipal Water |
Parking
| Attached Garage |
Land
| AccessType | Highway Nearby |
| Acreage | No |
| LandAmenities | Hospital, Park, Public Transit, Schools, Shopping |
| Sewer | Municipal Sewage System |
| SizeDepth | 103 Ft |
| SizeFrontage | 25 Ft |
| SizeTotalText | Under 1/2 Acre |
| ZoningDescription | Rm4 |
Rooms
| Level | Type | Length | Width | Dimensions |
|---|---|---|---|---|
| Second Level | Bedroom | 15'9'' x 9'7'' | ||
| Second Level | Bedroom | 15'9'' x 9'1'' | ||
| Second Level | 4pc Bathroom | Measurements not available | ||
| Second Level | Full Bathroom | Measurements not available | ||
| Second Level | Primary Bedroom | 16'0'' x 10'5'' | ||
| Basement | Utility Room | 9'9'' x 10'8'' | ||
| Basement | Cold Room | 6'5'' x 8'1'' | ||
| Basement | 4pc Bathroom | Measurements not available | ||
| Basement | Recreation Room | 15'2'' x 18'0'' | ||
| Main Level | Living Room | 15'1'' x 8'1'' | ||
| Main Level | Dining Room | 10'8'' x 10'9'' | ||
| Main Level | Kitchen | 12'2'' x 10'9'' | ||
| Main Level | 2pc Bathroom | Measurements not available |
https://www.realtor.ca/real-estate/29037181/14-harrison-drive-cambridge
Faisal Susiwala
Broker of Record
1400 Bishop St. N.
Cambridge, Ontario N1R 6W8

