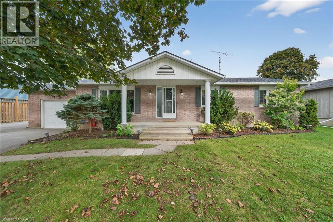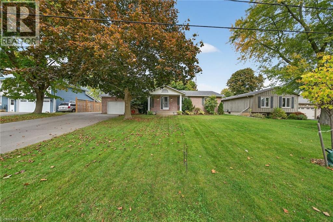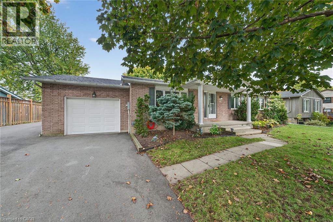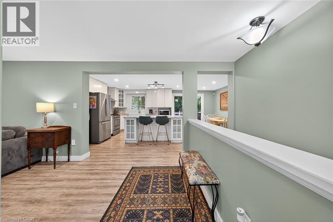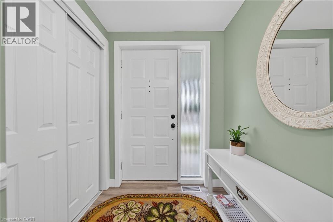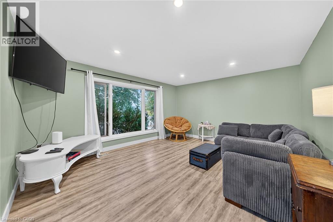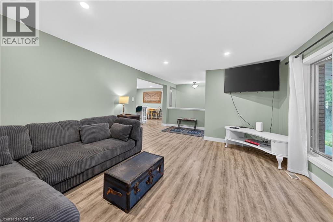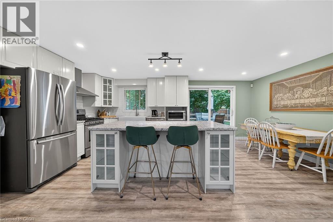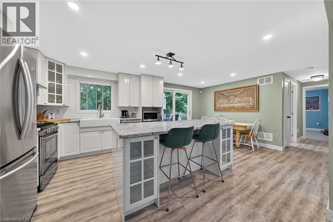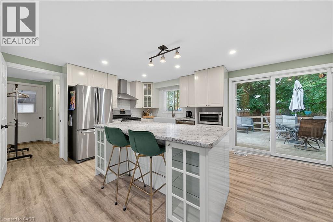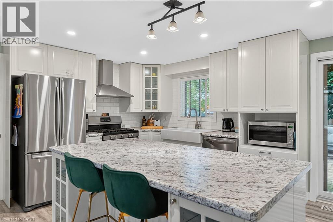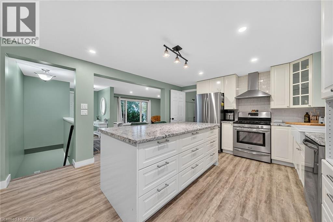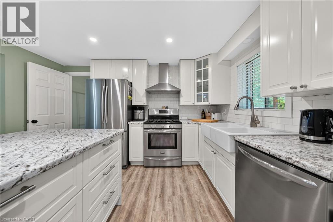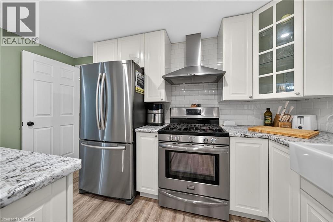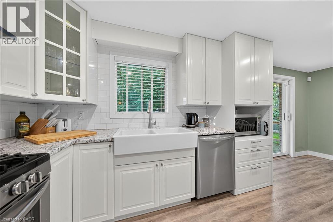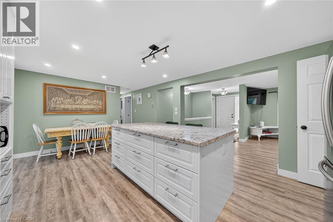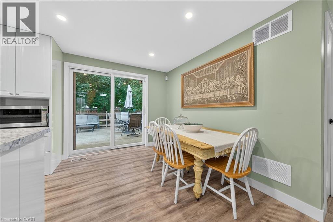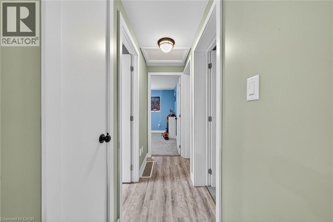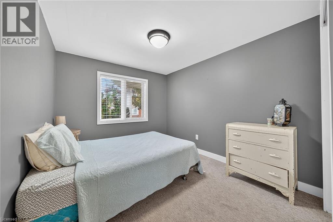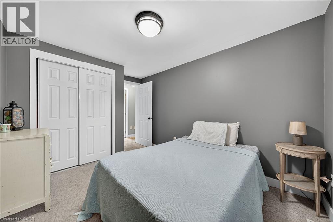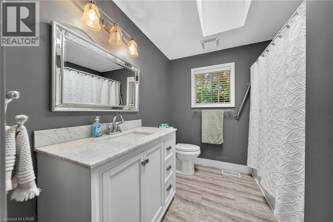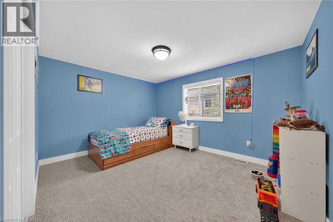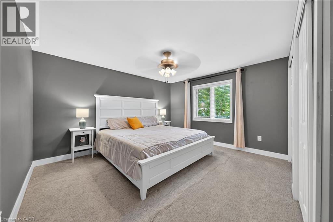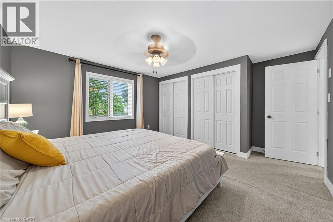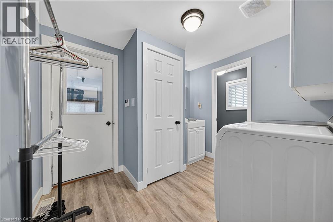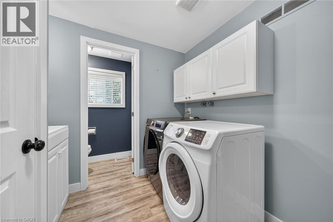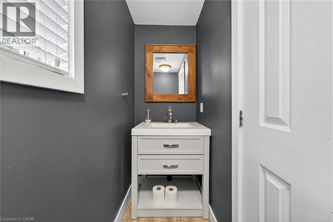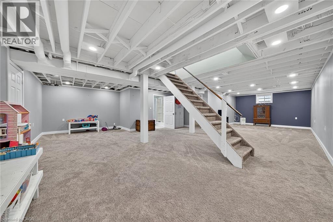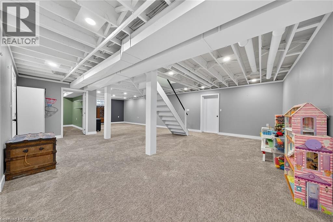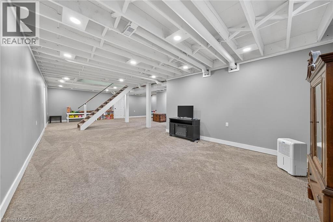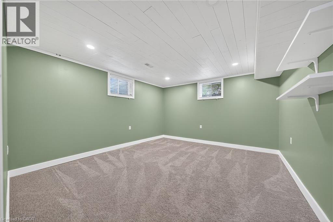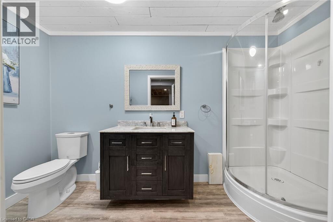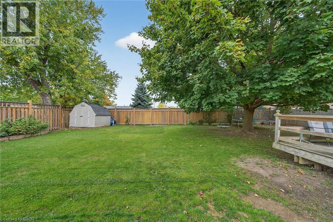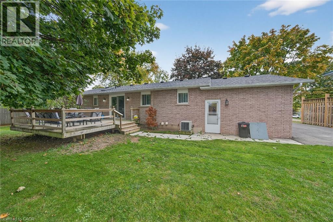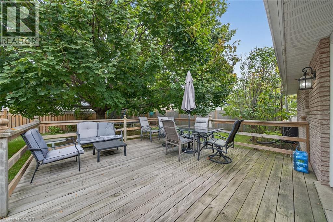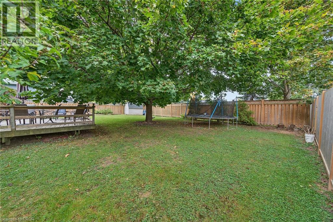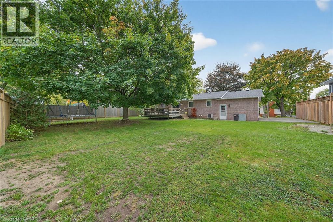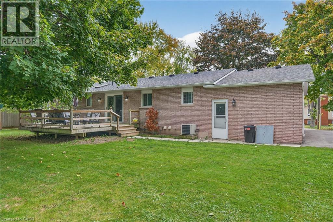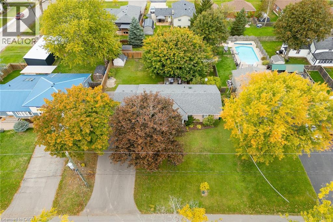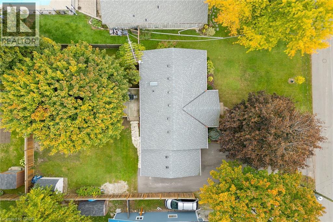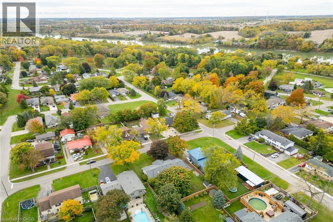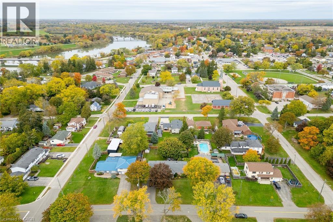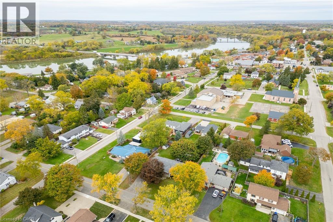14 Chippewa Street W Cayuga, Ontario N0A 1E0
$699,900
Proudly presenting 14 Chippewa St W in the charming riverside town of Cayuga! The one you have been waiting for! A fully finished, 1985 built brick bungalow offering 4 bedrooms and 2.5 bathrooms is on every family's wish list this year! Get ready to enjoy Christmas and ring in the New Year in this tastefully updated home with over 2500 sq.ft of finished living space and an oversized in-town lot, perfect for entertaining and family living! The main floor boasts a stunning open concept kitchen/living/dining combo with bright white cabinetry, laminate counters, large island with seating and storage, backsplash, stainless steel appliances, luxury vinyl flooring, ample amount of pot lights (all updated in 2017). Generous sized bedrooms, conveniently located mudrm/laundry rm/powder rm off the single attached garage. The fully finished basement is a perfect, carpeted space for cozy movie nights, extra games area, and the 4th bedroom, ideal for a guest room, or for teen kids that would love their own space and separate bathroom! The exterior features include an extended paved driveway with room for 5+ cars, asphalt roof(2017), and a private, pool sized back yard with rear deck off the dining room, and a shed with hydro! All of this and more, is waiting for you, just 30 minutes from Hamilton! Walking distance to all of your small town amenities and the beautiful Grand River! (id:63008)
Property Details
| MLS® Number | 40780455 |
| Property Type | Single Family |
| AmenitiesNearBy | Park, Place Of Worship, Playground, Schools, Shopping |
| CommunityFeatures | School Bus |
| EquipmentType | None |
| Features | Southern Exposure, Paved Driveway, Automatic Garage Door Opener |
| ParkingSpaceTotal | 6 |
| RentalEquipmentType | None |
| Structure | Porch |
Building
| BathroomTotal | 3 |
| BedroomsAboveGround | 3 |
| BedroomsBelowGround | 1 |
| BedroomsTotal | 4 |
| Appliances | Dishwasher, Dryer, Refrigerator, Stove, Washer, Window Coverings, Garage Door Opener |
| ArchitecturalStyle | Bungalow |
| BasementDevelopment | Finished |
| BasementType | Full (finished) |
| ConstructedDate | 1985 |
| ConstructionStyleAttachment | Detached |
| CoolingType | Central Air Conditioning |
| ExteriorFinish | Brick |
| FoundationType | Poured Concrete |
| HalfBathTotal | 1 |
| HeatingFuel | Natural Gas |
| HeatingType | Forced Air |
| StoriesTotal | 1 |
| SizeInterior | 2512 Sqft |
| Type | House |
| UtilityWater | Municipal Water |
Parking
| Attached Garage |
Land
| Acreage | No |
| LandAmenities | Park, Place Of Worship, Playground, Schools, Shopping |
| Sewer | Municipal Sewage System |
| SizeDepth | 129 Ft |
| SizeFrontage | 82 Ft |
| SizeTotalText | Under 1/2 Acre |
| ZoningDescription | H A8 |
Rooms
| Level | Type | Length | Width | Dimensions |
|---|---|---|---|---|
| Basement | Games Room | Measurements not available | ||
| Basement | 3pc Bathroom | 11'8'' x 4'11'' | ||
| Basement | Bedroom | 14'0'' x 12'0'' | ||
| Basement | Recreation Room | 37'6'' x 27'3'' | ||
| Main Level | 4pc Bathroom | 9'6'' x 7'10'' | ||
| Main Level | 2pc Bathroom | 8'0'' x 3'0'' | ||
| Main Level | Bedroom | 10'6'' x 12'11'' | ||
| Main Level | Bedroom | 8'10'' x 12'10'' | ||
| Main Level | Primary Bedroom | 14'0'' x 12'10'' | ||
| Main Level | Laundry Room | 7'11'' x 9'8'' | ||
| Main Level | Living Room | 15'6'' x 12'10'' | ||
| Main Level | Dining Room | 12'10'' x 8'1'' | ||
| Main Level | Kitchen | 12'10'' x 11'1'' |
https://www.realtor.ca/real-estate/29009046/14-chippewa-street-w-cayuga
Aly Carpenter
Salesperson
1070 Stone Church Road East
Hamilton, Ontario L8W 3K8

