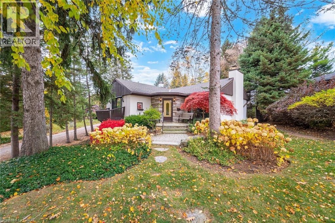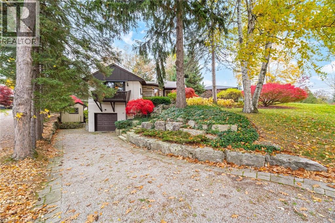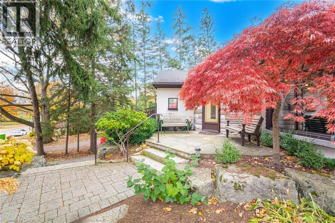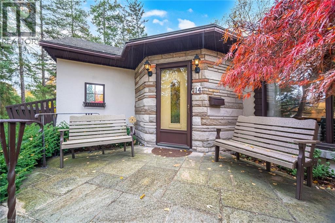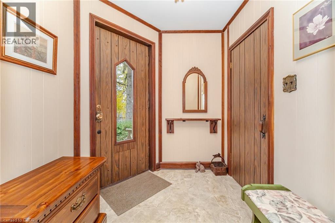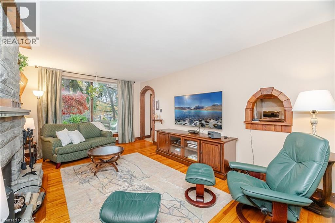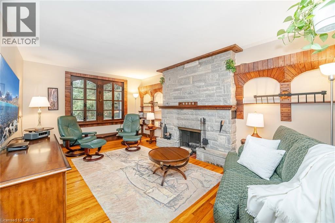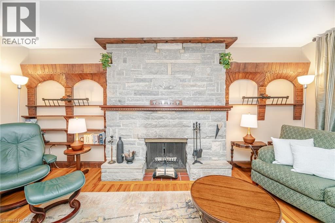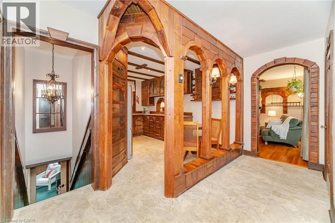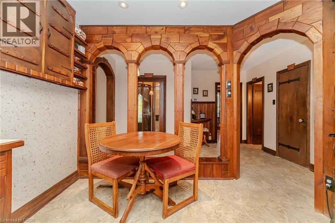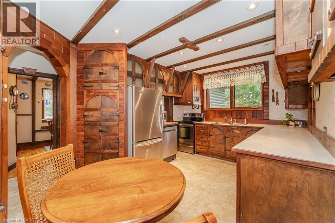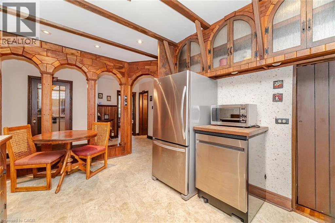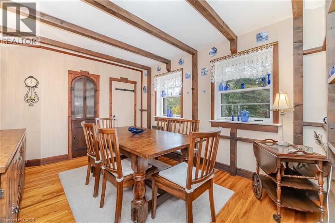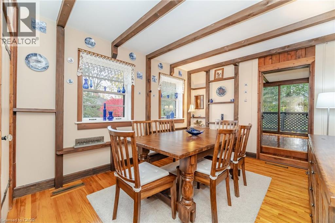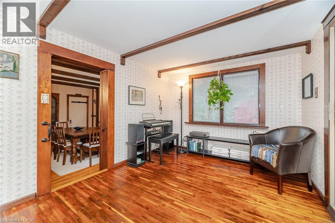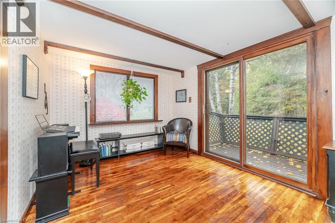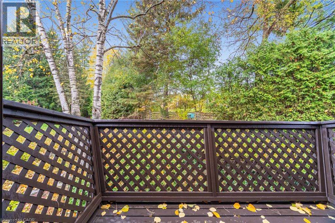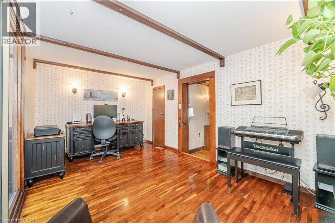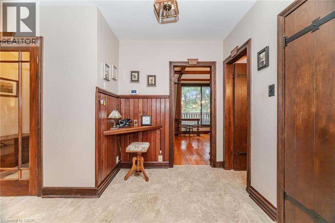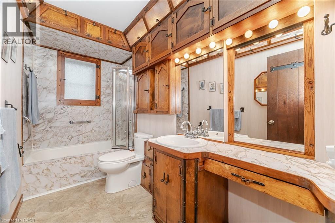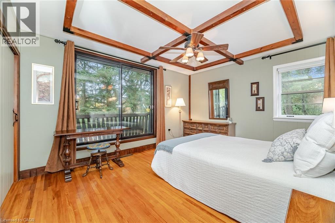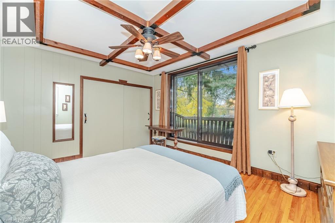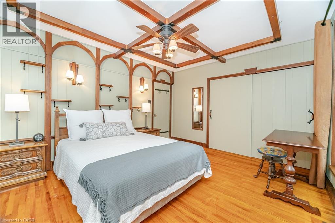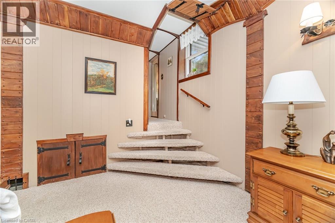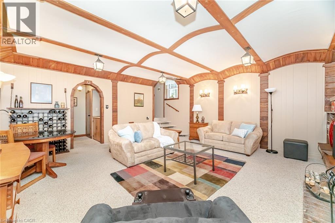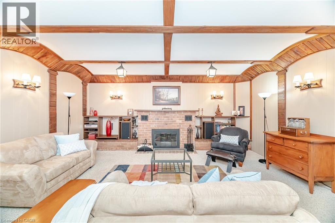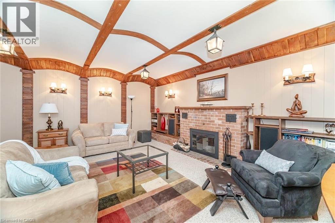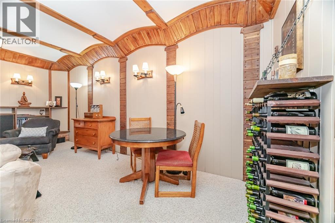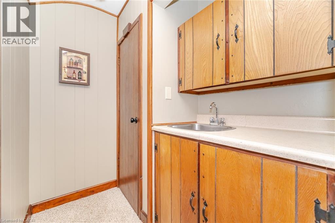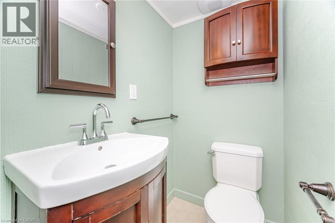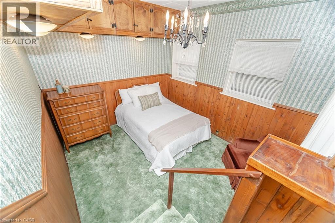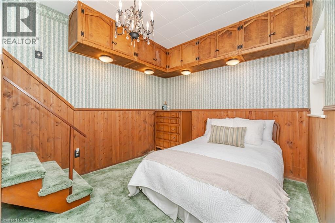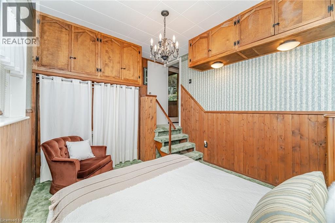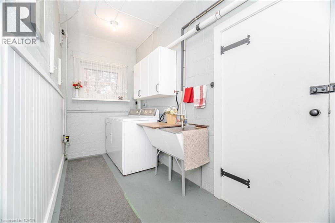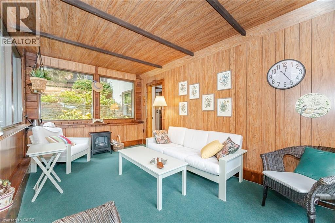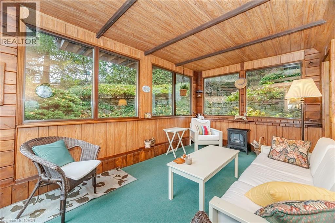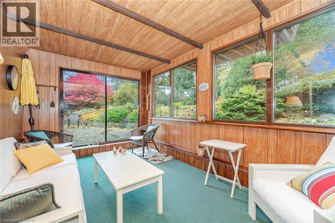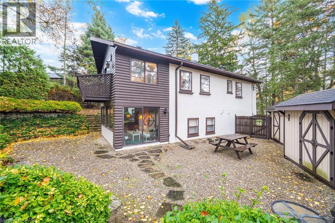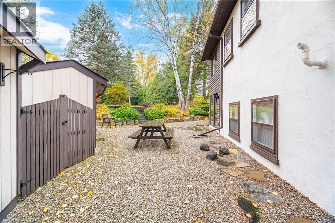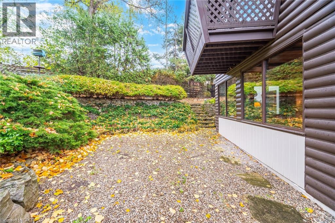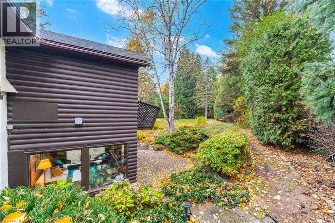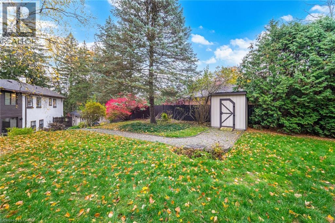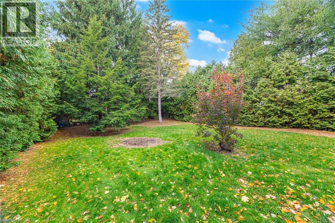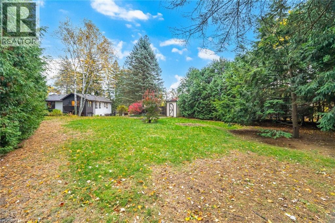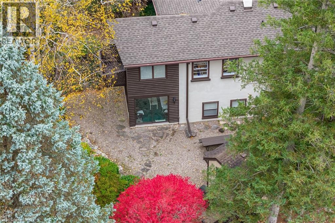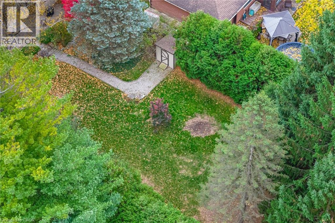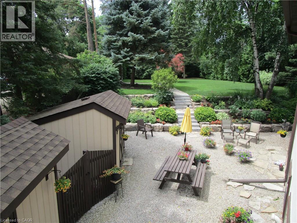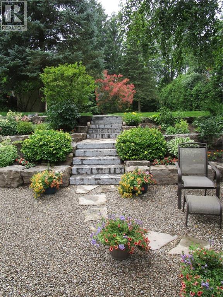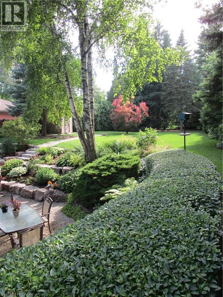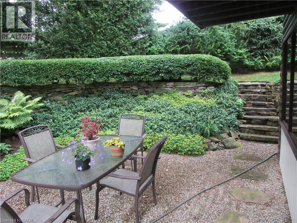14 Avon Drive Dundas, Ontario L9H 3N7
$950,000
Nestled among mature birch and maple trees in one of Dundas’ most desirable enclaves, The Avon House is a rare residence inspired by the warmth and craftsmanship of a mid-century Austrian villa. A graceful blend of natural stone, stucco, and wood detailing defines the exterior’s distinctive Alpine character, while the surrounding landscape offers privacy and tranquility just minutes from downtown Dundas and the escarpment trails. Inside, the home welcomes you with custom wood-trimmed windows and doors, hardwood flooring, and a statement stone fireplace anchoring the living area. The kitchen captures the timeless charm of a 1950s villa—solid wood cabinetry with black wrought-iron hardware,where every corner is thoughtfully used showing a blend of artisan detail with everyday function. The level provides flexible space for recreation, a home office, or guest quarters. Outdoors, layer armour-stone, perennial gardens reveal the care and creativity of a meticulously planned landscape; a gardener’s and nature lover’s dream. A truly distinctive home where European Spirit meets Dundas Soul—offering serenity, craftsmanship, and enduring character. (id:63008)
Open House
This property has open houses!
2:00 pm
Ends at:4:00 pm
2:00 pm
Ends at:4:00 pm
Property Details
| MLS® Number | 40785410 |
| Property Type | Single Family |
| AmenitiesNearBy | Golf Nearby, Park, Place Of Worship, Public Transit, Schools |
| CommunicationType | High Speed Internet |
| CommunityFeatures | Quiet Area, Community Centre |
| Features | Ravine, Conservation/green Belt, Sump Pump, Automatic Garage Door Opener, Private Yard |
| ParkingSpaceTotal | 4 |
| Structure | Shed |
Building
| BathroomTotal | 2 |
| BedroomsAboveGround | 1 |
| BedroomsBelowGround | 1 |
| BedroomsTotal | 2 |
| Appliances | Dishwasher, Dryer, Stove, Water Meter, Washer, Garage Door Opener |
| ArchitecturalStyle | 2 Level |
| BasementDevelopment | Finished |
| BasementType | Partial (finished) |
| ConstructedDate | 1953 |
| ConstructionStyleAttachment | Detached |
| CoolingType | Central Air Conditioning |
| ExteriorFinish | Stone, Stucco |
| Fixture | Ceiling Fans |
| HalfBathTotal | 1 |
| HeatingFuel | Natural Gas |
| HeatingType | Forced Air |
| StoriesTotal | 2 |
| SizeInterior | 2270 Sqft |
| Type | House |
| UtilityWater | Municipal Water |
Parking
| Attached Garage |
Land
| Acreage | No |
| LandAmenities | Golf Nearby, Park, Place Of Worship, Public Transit, Schools |
| Sewer | Municipal Sewage System |
| SizeDepth | 228 Ft |
| SizeFrontage | 70 Ft |
| SizeIrregular | 0.35 |
| SizeTotal | 0.35 Ac|under 1/2 Acre |
| SizeTotalText | 0.35 Ac|under 1/2 Acre |
| ZoningDescription | R1 |
Rooms
| Level | Type | Length | Width | Dimensions |
|---|---|---|---|---|
| Second Level | 4pc Bathroom | 10'4'' x 5'1'' | ||
| Second Level | Office | 14'10'' x 9'4'' | ||
| Second Level | Bedroom | 14'2'' x 11'11'' | ||
| Second Level | Dining Room | 10'4'' x 13'4'' | ||
| Second Level | Breakfast | 9'10'' x 4'7'' | ||
| Second Level | Kitchen | 9'10'' x 9'0'' | ||
| Second Level | Living Room | 11'8'' x 18'9'' | ||
| Lower Level | Laundry Room | 5'7'' x 20'2'' | ||
| Lower Level | 2pc Bathroom | 3'7'' x 4'9'' | ||
| Lower Level | Sunroom | 14'10'' x 9'4'' | ||
| Lower Level | Bedroom | 10'4'' x 13'3'' | ||
| Lower Level | Family Room | 18'2'' x 18'1'' |
Utilities
| Cable | Available |
| Electricity | Available |
| Natural Gas | Available |
| Telephone | Available |
https://www.realtor.ca/real-estate/29077150/14-avon-drive-dundas
Jason Dwyer
Broker
Unit A-95 Queen Street South
Mississauga, Ontario L5M 1K7
Sandra Gemin
Salesperson
431 Concession Street
Hamilton, Ontario L9A 1C1

