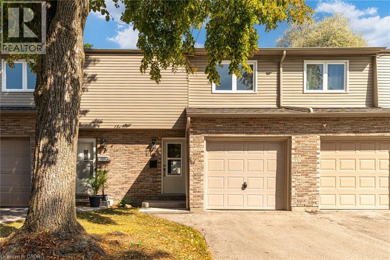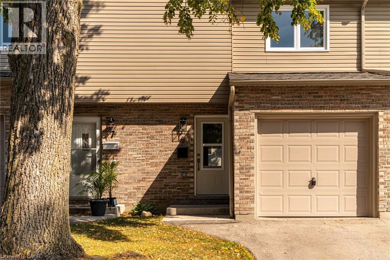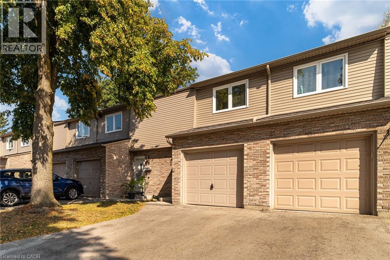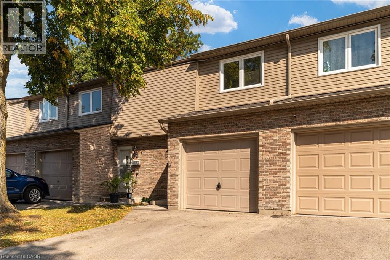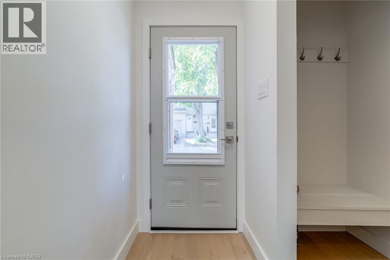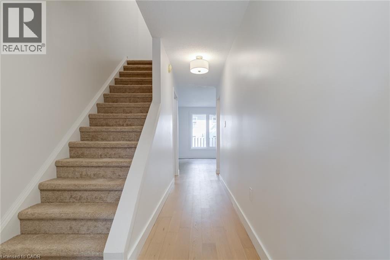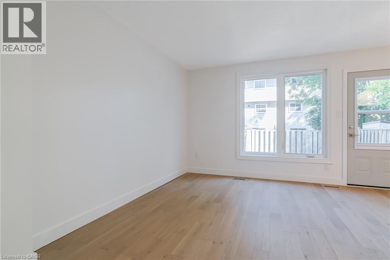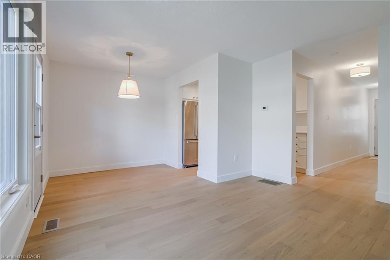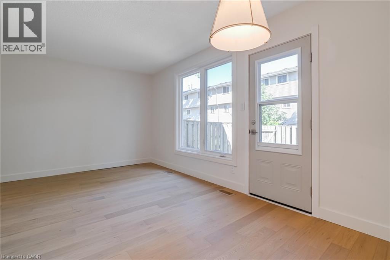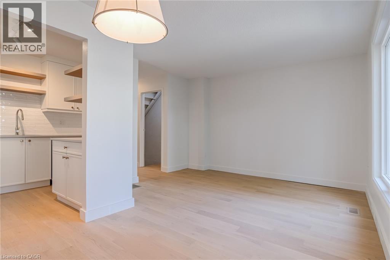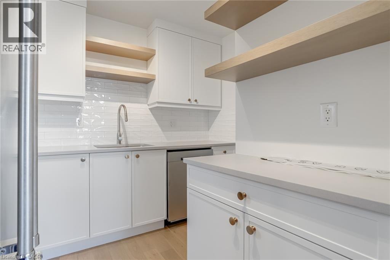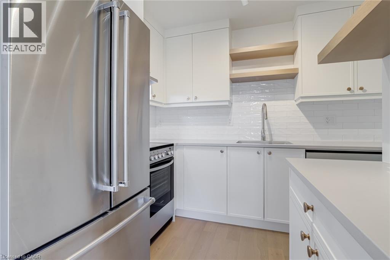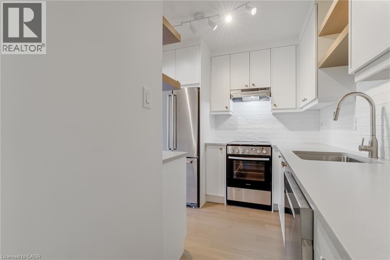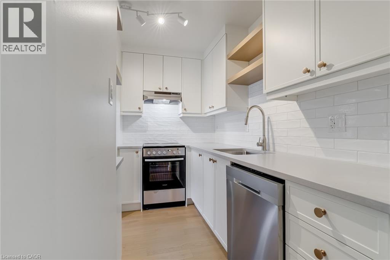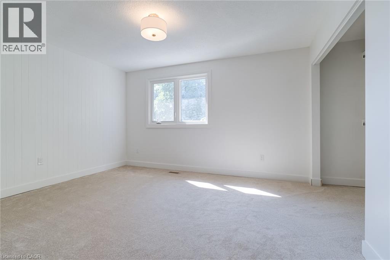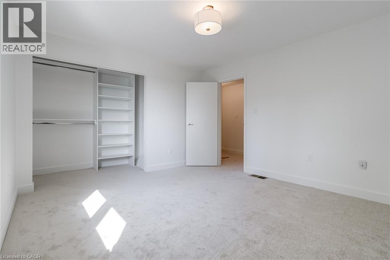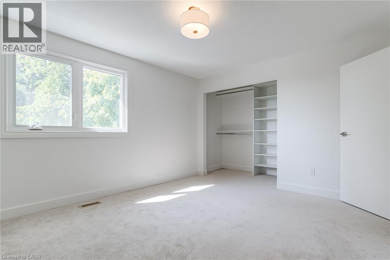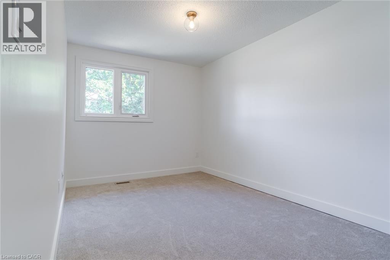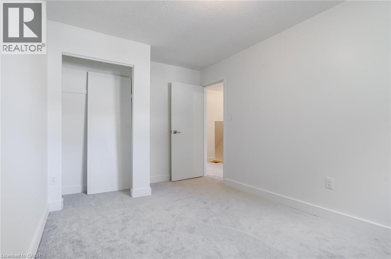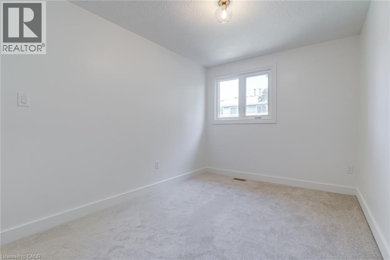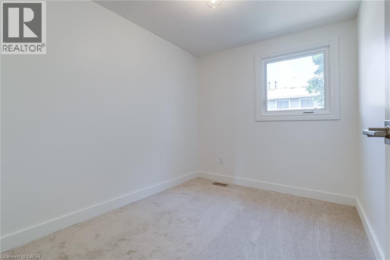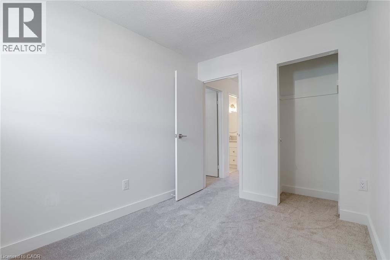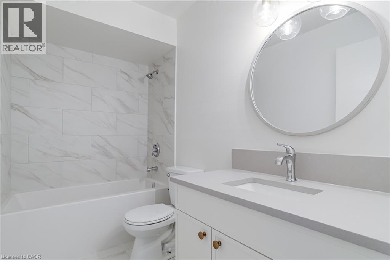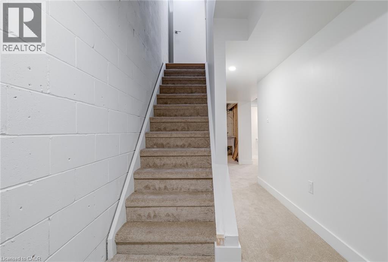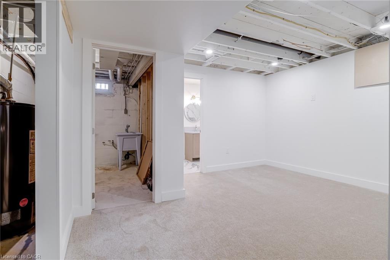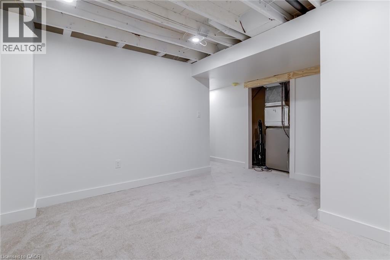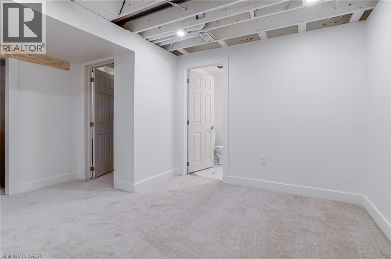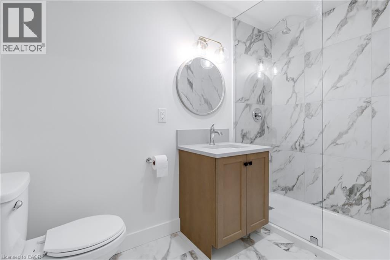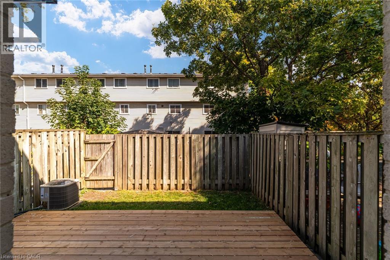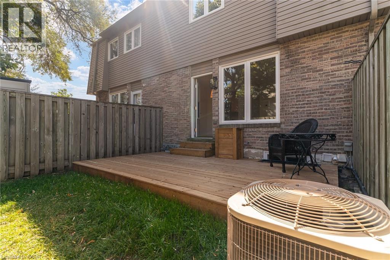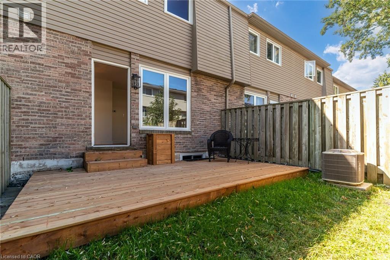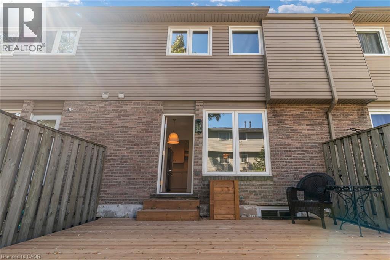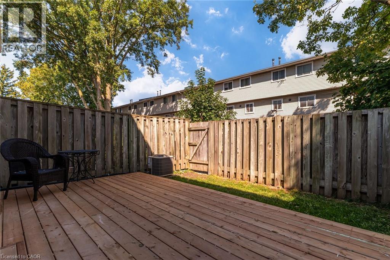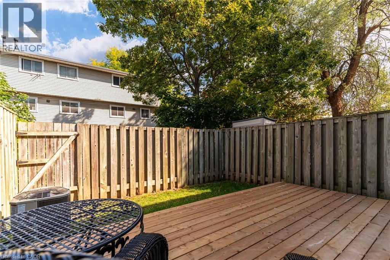1396 Upper Ottawa Street Unit# 6 Hamilton, Ontario L8W 1R1
$549,999Maintenance, Insurance, Landscaping, Water, Parking
$511.01 Monthly
Maintenance, Insurance, Landscaping, Water, Parking
$511.01 MonthlyGorgeously renovated townhome on Hamilton Mountain! This 3 bedroom, 2 bathroom home has over 1400 square feet of living space and a beautifully finished backyard deck. This home has been renovated throughout with engineered hardwood throughout the main floor, that leads to custom designed kitchen with stainless steel appliances, quartz countertops, subway tile backsplash, soft-close cupboards. The dining area leads to the south facing walkout to a newly built deck with all day sun and lawn space. The main floor is complete with a spacious living room. New carpet with premium under pad leads to the upstairs level with 3 great sized bedrooms and a fully renovated 4-piece bathroom, gorgeous tiled bathroom stall, custom vanity and tile flooring. The lower level is complete with a recreation room and an added 3-piece bathroom with a custom vanity, tiled shower stall and tiled flooring. This home has been freshly painted throughout, updated light fixtures throughout, trim work and baseboards throughout. With an inclusive condo fee and sitting in a quiet complex this home is perfect for those looking to get started in home ownership, close access to all major highways, shopping and public transit. (id:63008)
Property Details
| MLS® Number | 40770943 |
| Property Type | Single Family |
| AmenitiesNearBy | Public Transit, Shopping |
| ParkingSpaceTotal | 2 |
Building
| BathroomTotal | 2 |
| BedroomsAboveGround | 3 |
| BedroomsTotal | 3 |
| ArchitecturalStyle | 2 Level |
| BasementDevelopment | Partially Finished |
| BasementType | Full (partially Finished) |
| ConstructionStyleAttachment | Attached |
| CoolingType | Central Air Conditioning |
| ExteriorFinish | Brick |
| HeatingFuel | Natural Gas |
| HeatingType | Forced Air |
| StoriesTotal | 2 |
| SizeInterior | 1484 Sqft |
| Type | Row / Townhouse |
| UtilityWater | Municipal Water |
Parking
| Attached Garage |
Land
| AccessType | Road Access, Highway Access |
| Acreage | No |
| LandAmenities | Public Transit, Shopping |
| Sewer | Municipal Sewage System |
| SizeTotalText | Under 1/2 Acre |
| ZoningDescription | E2 |
Rooms
| Level | Type | Length | Width | Dimensions |
|---|---|---|---|---|
| Second Level | 4pc Bathroom | 8'11'' x 5'0'' | ||
| Second Level | Bedroom | 10'9'' x 8'0'' | ||
| Second Level | Bedroom | 14'11'' x 8'11'' | ||
| Second Level | Primary Bedroom | 13'8'' x 12'0'' | ||
| Basement | 3pc Bathroom | 7'11'' x 4'10'' | ||
| Basement | Recreation Room | 17'5'' x 17'1'' | ||
| Main Level | Living Room | 12'8'' x 9'9'' | ||
| Main Level | Dining Room | 8'7'' x 7'7'' | ||
| Main Level | Kitchen | 10'0'' x 8'2'' |
https://www.realtor.ca/real-estate/28886501/1396-upper-ottawa-street-unit-6-hamilton
Paolo Zulian
Salesperson
3060 Mainway Suite 200a
Burlington, Ontario L7M 1A3
Isabel Zulian
Salesperson
Suite#200-3060 Mainway
Burlington, Ontario L7M 1A3

