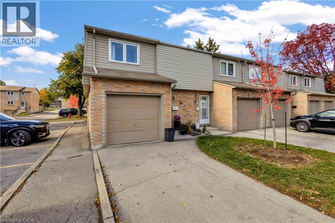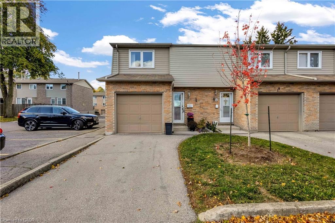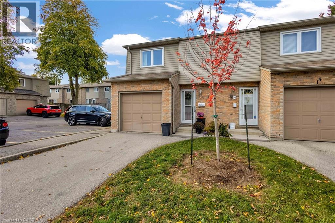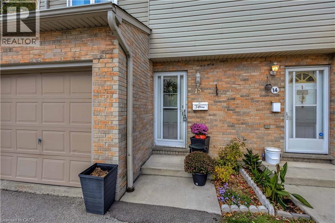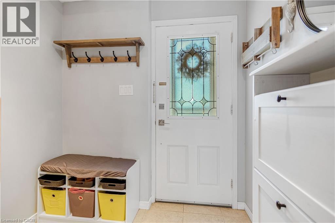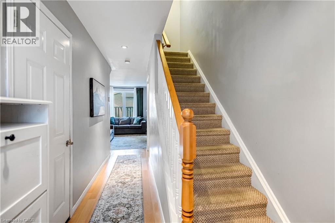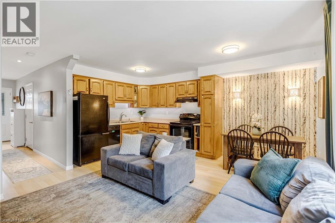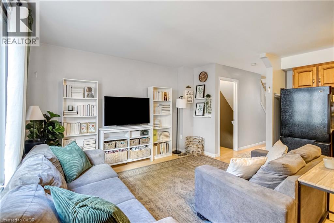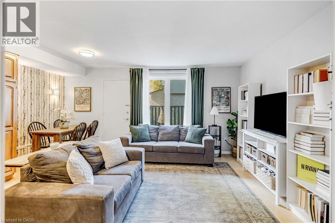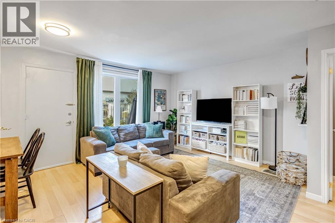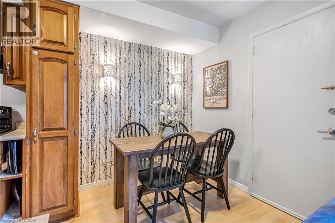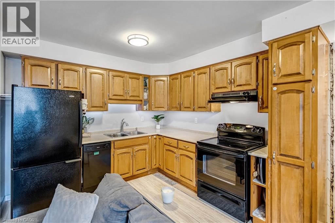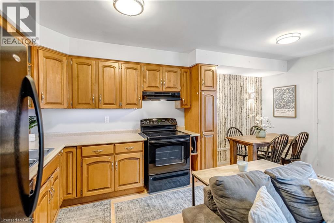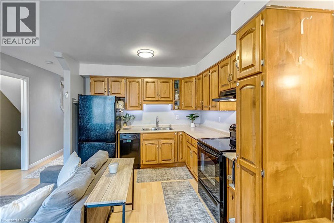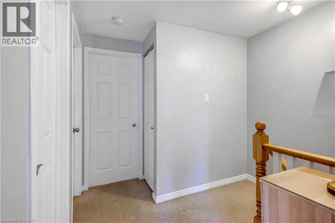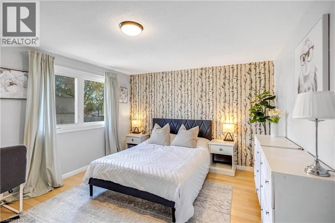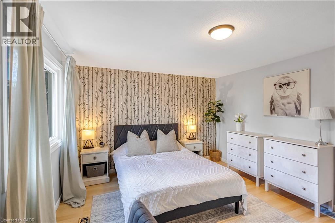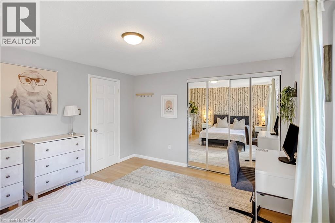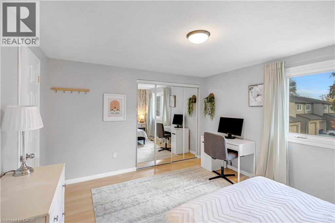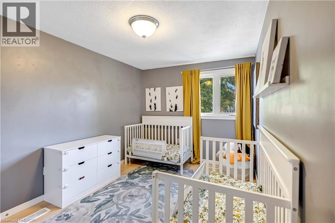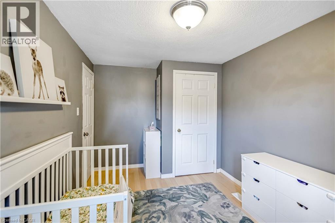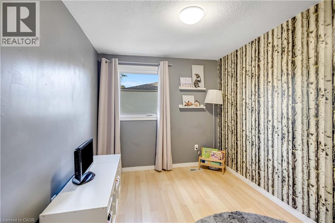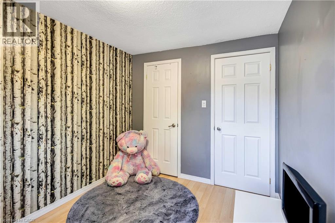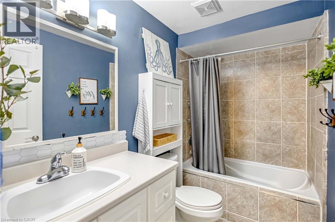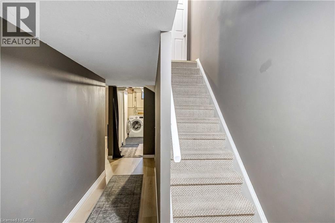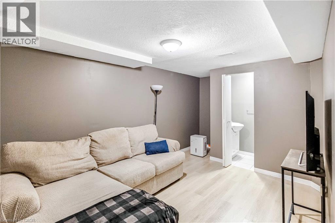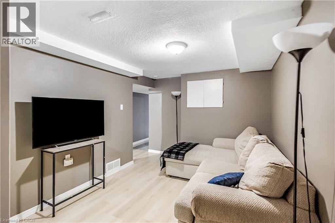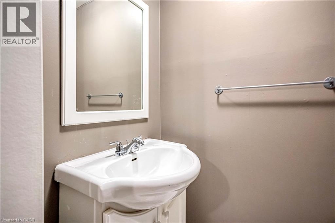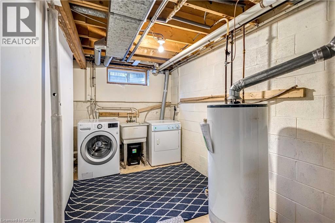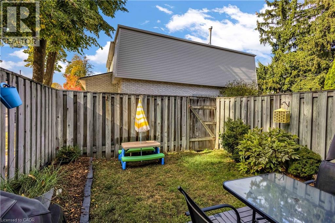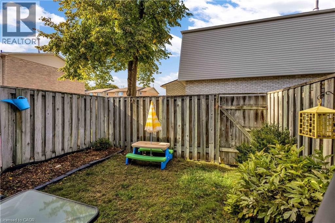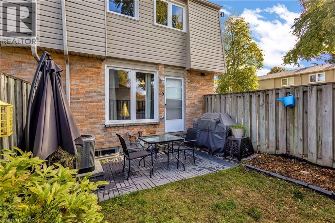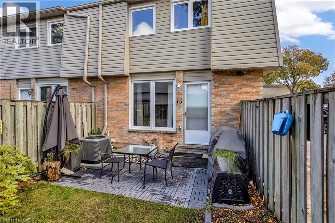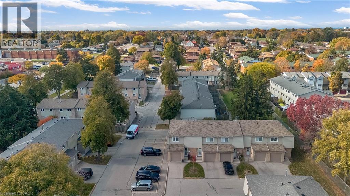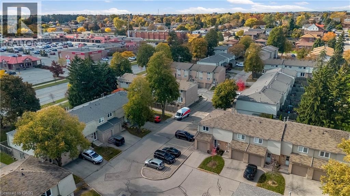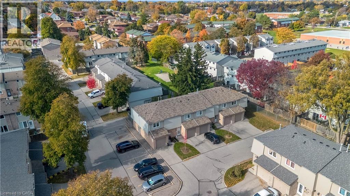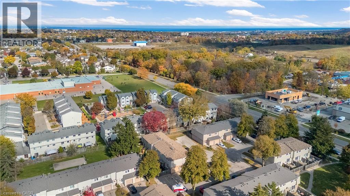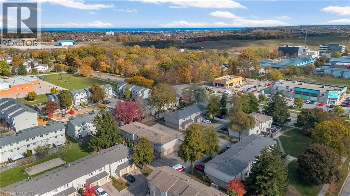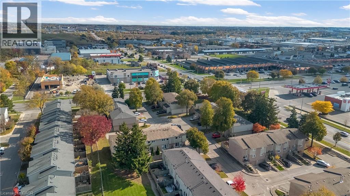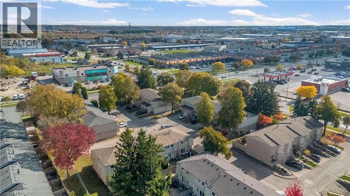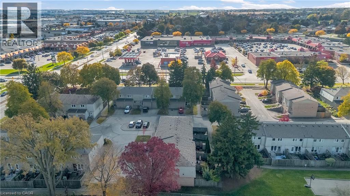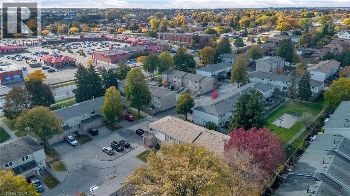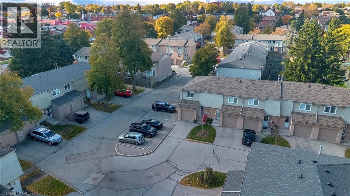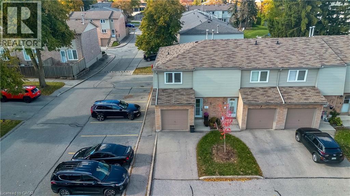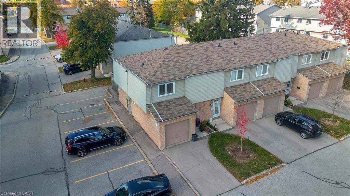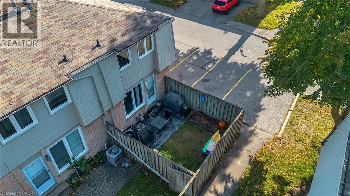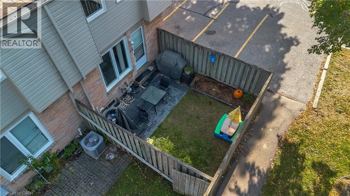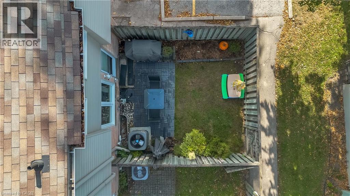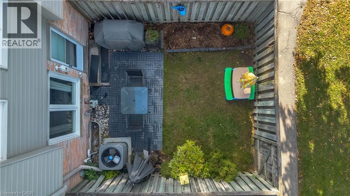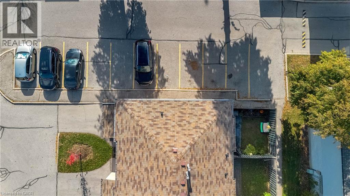1396 Upper Ottawa Street Unit# 15 Hamilton, Ontario L8W 1R1
$449,900Maintenance, Insurance, Landscaping, Water, Parking
$511.01 Monthly
Maintenance, Insurance, Landscaping, Water, Parking
$511.01 MonthlyWelcome to this well-maintained end-unit townhouse located on the Hamilton Mountain, close to all major amenities including restaurants, shops, gyms, great schools, and public transit. Offering 3 bedrooms and 1.5 bathrooms, this home is perfect for first-time buyers or young families. The bright and functional layout features a cozy living and dining area, an updated kitchen, and a finished basement with a rec room and convenient powder room. Enjoy the benefits of end-unit living with added privacy and outdoor space — all at a very affordable price point. A wonderful opportunity to get into a great neighbourhood and make it your own! (id:63008)
Property Details
| MLS® Number | 40785584 |
| Property Type | Single Family |
| AmenitiesNearBy | Hospital, Public Transit, Schools, Shopping |
| CommunityFeatures | School Bus |
| EquipmentType | Furnace, Water Heater |
| Features | Conservation/green Belt |
| ParkingSpaceTotal | 2 |
| RentalEquipmentType | Furnace, Water Heater |
Building
| BathroomTotal | 2 |
| BedroomsAboveGround | 3 |
| BedroomsTotal | 3 |
| Appliances | Dryer, Refrigerator, Washer, Hood Fan, Window Coverings |
| ArchitecturalStyle | 2 Level |
| BasementDevelopment | Partially Finished |
| BasementType | Full (partially Finished) |
| ConstructedDate | 1976 |
| ConstructionStyleAttachment | Attached |
| CoolingType | Central Air Conditioning |
| ExteriorFinish | Brick, Vinyl Siding |
| HalfBathTotal | 1 |
| HeatingFuel | Natural Gas |
| HeatingType | Forced Air |
| StoriesTotal | 2 |
| SizeInterior | 1209 Sqft |
| Type | Row / Townhouse |
| UtilityWater | Municipal Water |
Parking
| Attached Garage |
Land
| AccessType | Road Access, Highway Nearby |
| Acreage | No |
| LandAmenities | Hospital, Public Transit, Schools, Shopping |
| Sewer | Municipal Sewage System |
| SizeTotalText | Under 1/2 Acre |
| ZoningDescription | E2 |
Rooms
| Level | Type | Length | Width | Dimensions |
|---|---|---|---|---|
| Second Level | Bedroom | 8'2'' x 10'5'' | ||
| Second Level | Bedroom | 9'3'' x 13'8'' | ||
| Second Level | Primary Bedroom | 14'0'' x 12'5'' | ||
| Basement | Utility Room | 7'10'' x 19'7'' | ||
| Basement | 2pc Bathroom | 5'7'' x 2'11'' | ||
| Basement | Recreation Room | 10'0'' x 15'10'' | ||
| Main Level | 4pc Bathroom | 9'3'' x 5'1'' | ||
| Main Level | Dining Room | 6'0'' x 7'10'' | ||
| Main Level | Living Room | 11'2'' x 15'4'' | ||
| Main Level | Kitchen | 9'8'' x 8'8'' | ||
| Main Level | Foyer | 7'2'' x 15'1'' |
https://www.realtor.ca/real-estate/29066234/1396-upper-ottawa-street-unit-15-hamilton
Matthew Randazzo
Salesperson
8u-2049 Pine Street
Burlington, Ontario L7R 1E9

