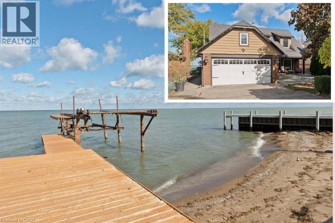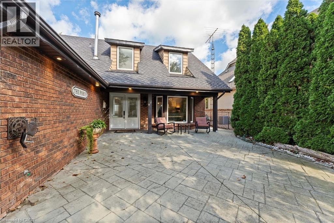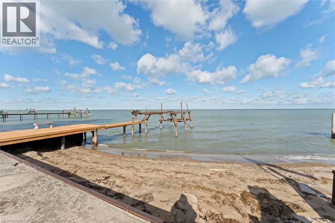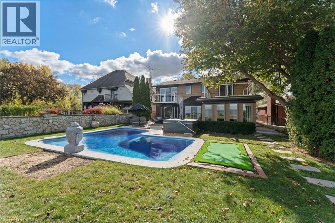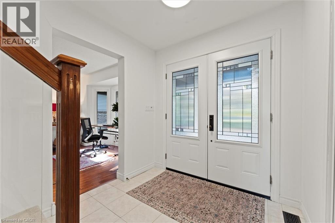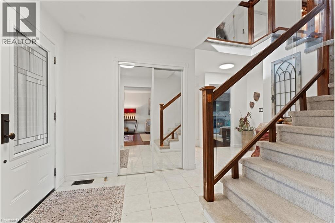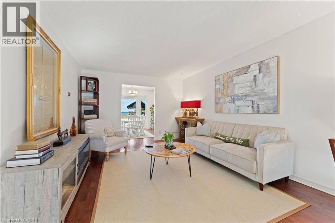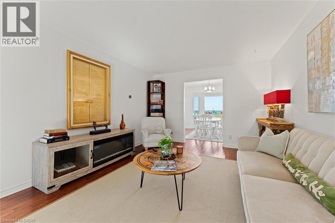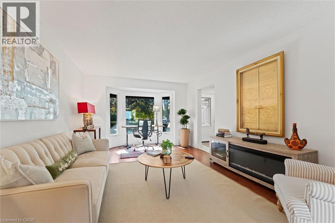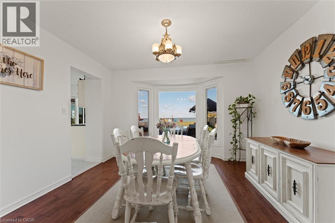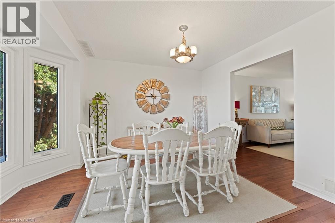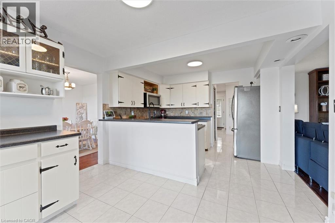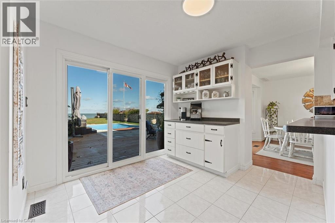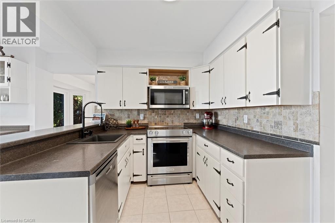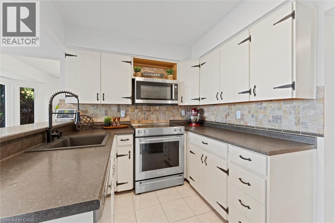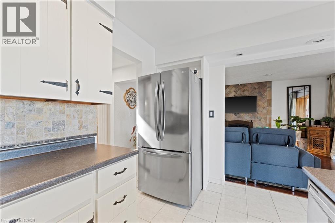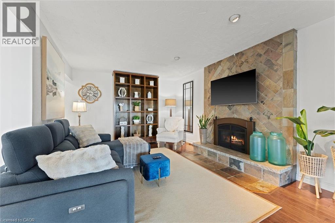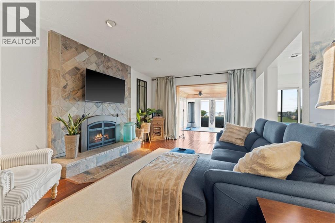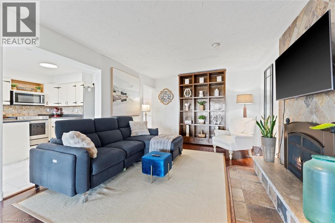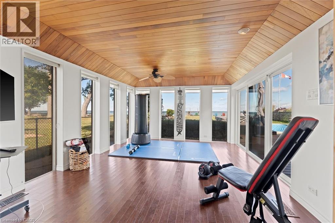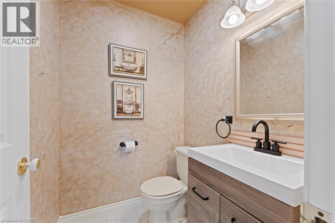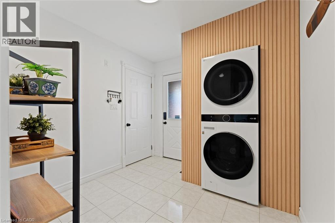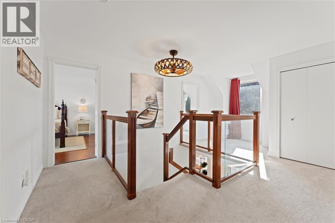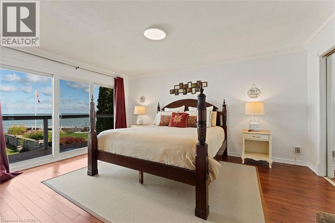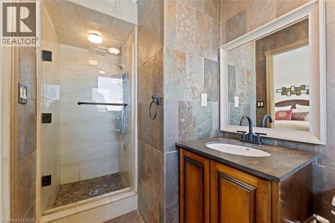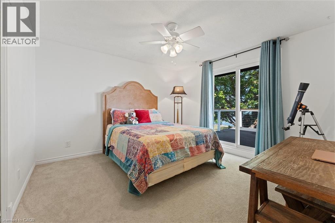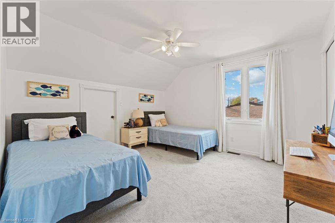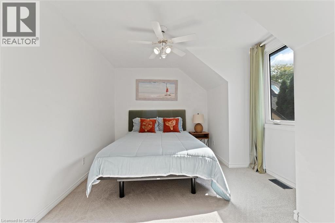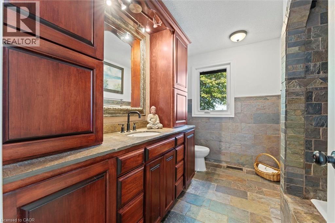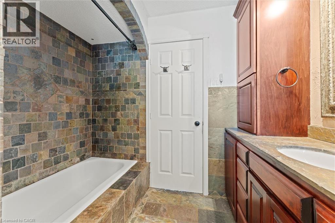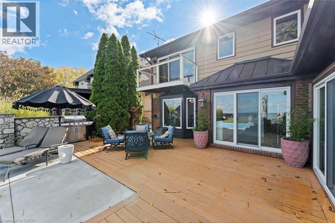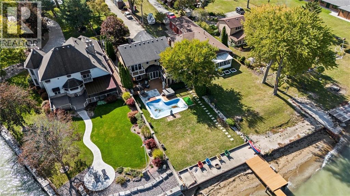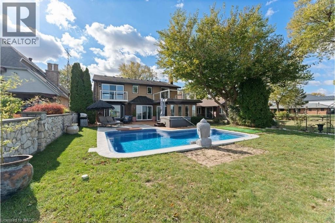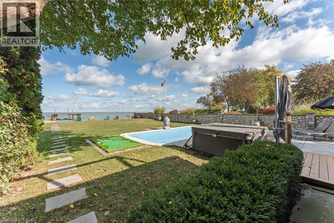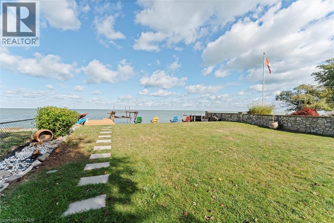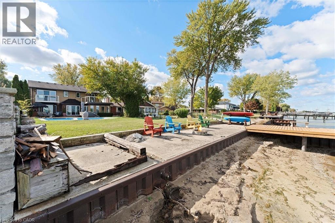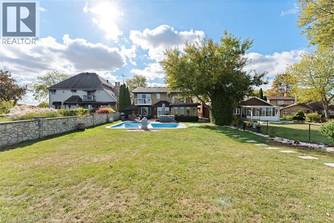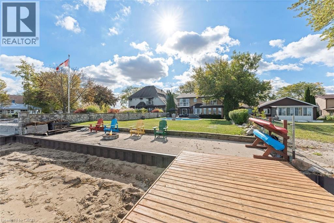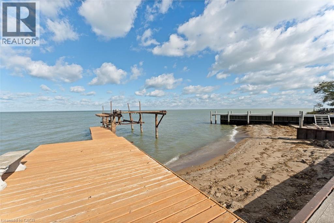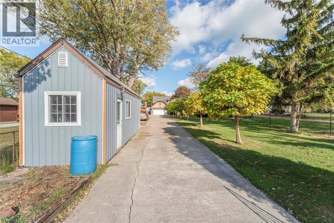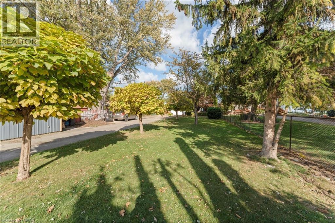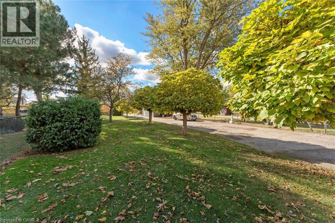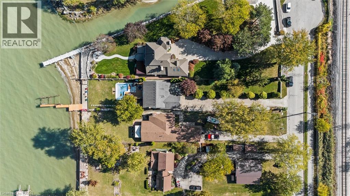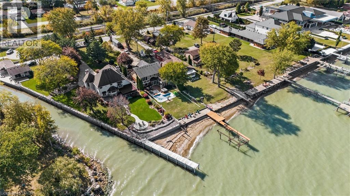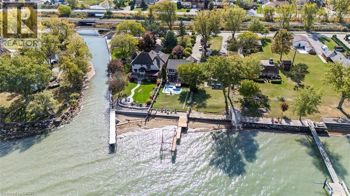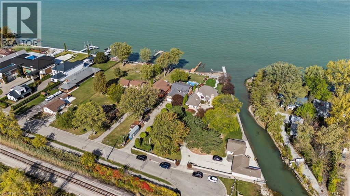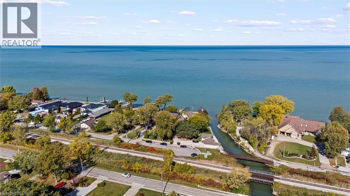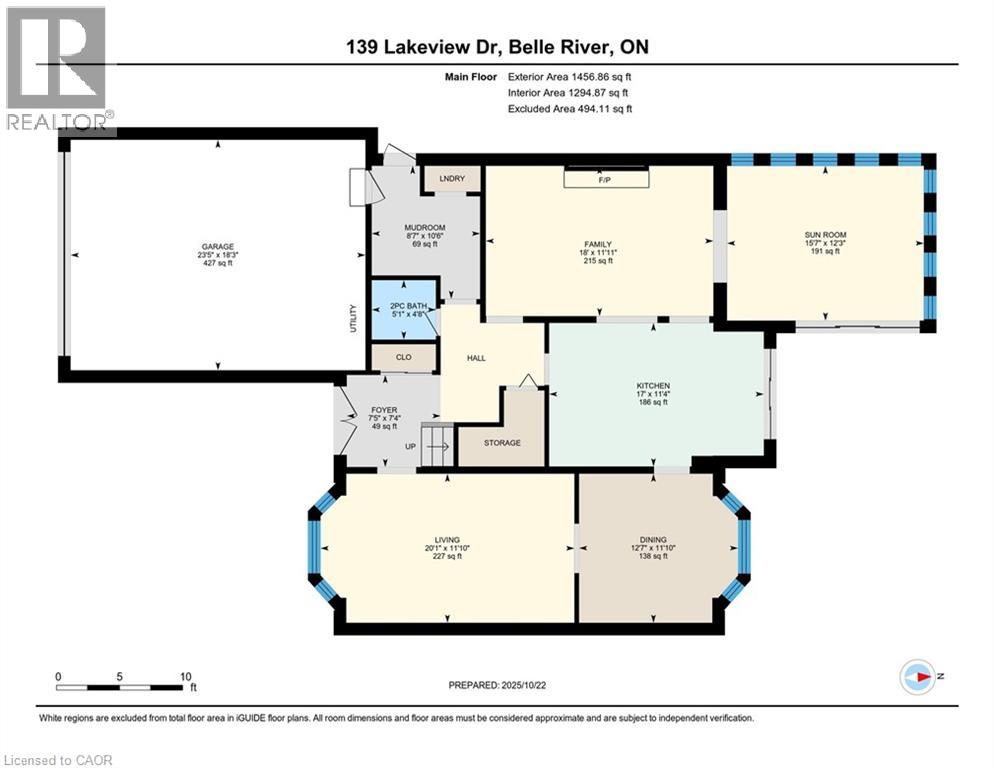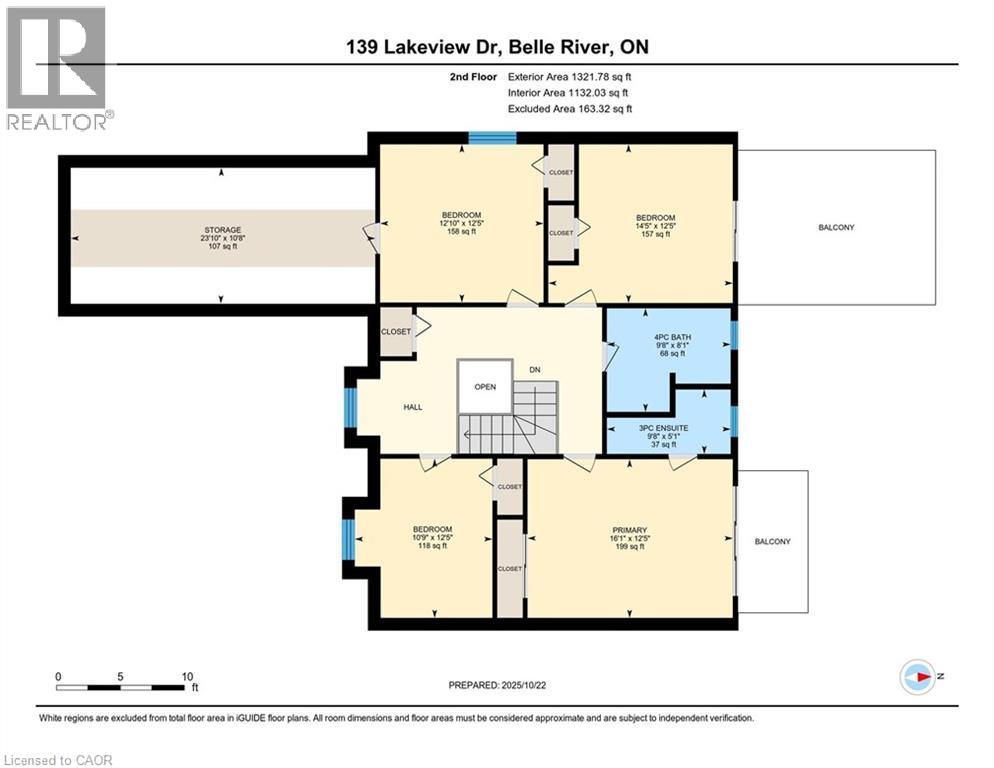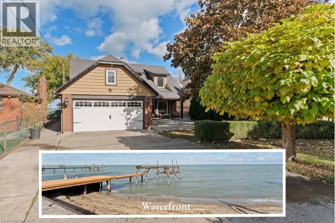139 Lakeview Drive Belle River, Ontario N0R 1A0
$1,375,000
Experience true waterfront living with this spectacular Belle River home, perfectly positioned on a premium lot at the end of a quiet dead-end street. Every day feels like cottage life, complete with a sandy shoreline, robust retaining wall, private dock, and boat lift. There’s nothing left to do but dip into your recently upgraded pool, unwind in the hot tub, or host unforgettable evenings on the oversized deck overlooking the lake. Inside, the home is lovingly maintained and ready to move in or ready for your vision to transform it into a truly custom retreat. The main floor layout is open yet inviting, with two comfortable living rooms, a bonus den, formal dining, and an eat-in kitchen designed for everyday living and easy entertaining. Upstairs, you’ll find four well appointed bedrooms, including two with private lakeview balconies and a spacious primary suite with ensuite bath, the perfect place to start your mornings with soft light over the water. Step outside and you’ll feel it instantly - the calm, the space, the rhythm of lakefront living. Whether you’re a young family looking to grow into the waterfront lifestyle, or retirees ready to embrace a slower pace, this home offers the rare combination of peace, privacy and excitement. With expansive lake views and sunsets that seem to pause time, this is where the water meets home. (id:63008)
Property Details
| MLS® Number | 40779192 |
| Property Type | Single Family |
| AmenitiesNearBy | Beach, Marina, Park, Schools |
| EquipmentType | None |
| ParkingSpaceTotal | 10 |
| PoolType | Inground Pool |
| RentalEquipmentType | None |
| Structure | Shed, Breakwater |
| ViewType | Direct Water View |
| WaterFrontType | Waterfront |
Building
| BathroomTotal | 3 |
| BedroomsAboveGround | 4 |
| BedroomsTotal | 4 |
| Appliances | Central Vacuum, Dishwasher, Dryer, Refrigerator, Stove, Microwave Built-in |
| ArchitecturalStyle | 2 Level |
| BasementDevelopment | Unfinished |
| BasementType | Crawl Space (unfinished) |
| ConstructedDate | 1980 |
| ConstructionMaterial | Wood Frame |
| ConstructionStyleAttachment | Detached |
| CoolingType | Central Air Conditioning |
| ExteriorFinish | Brick, Wood |
| FireplacePresent | Yes |
| FireplaceTotal | 1 |
| HalfBathTotal | 1 |
| HeatingFuel | Natural Gas |
| HeatingType | Forced Air |
| StoriesTotal | 2 |
| SizeInterior | 2778 Sqft |
| Type | House |
| UtilityWater | Municipal Water |
Parking
| Attached Garage |
Land
| AccessType | Water Access, Road Access |
| Acreage | No |
| LandAmenities | Beach, Marina, Park, Schools |
| LandscapeFeatures | Landscaped |
| Sewer | Municipal Sewage System |
| SizeDepth | 309 Ft |
| SizeFrontage | 50 Ft |
| SizeTotalText | Under 1/2 Acre |
| SurfaceWater | Lake |
| ZoningDescription | Rw2 |
Rooms
| Level | Type | Length | Width | Dimensions |
|---|---|---|---|---|
| Second Level | Storage | 10'8'' x 23'10'' | ||
| Second Level | Bedroom | 12'5'' x 14'5'' | ||
| Second Level | 4pc Bathroom | 8'1'' x 9'8'' | ||
| Second Level | Bedroom | 12'5'' x 10'9'' | ||
| Second Level | Bedroom | 12'5'' x 12'10'' | ||
| Second Level | 3pc Bathroom | 5'1'' x 9'8'' | ||
| Second Level | Primary Bedroom | 12'5'' x 16'1'' | ||
| Main Level | Foyer | 7'4'' x 7'5'' | ||
| Main Level | Sunroom | 12'3'' x 15'7'' | ||
| Main Level | 2pc Bathroom | 4'8'' x 5'1'' | ||
| Main Level | Mud Room | 10'6'' x 8'7'' | ||
| Main Level | Family Room | 11'11'' x 18'0'' | ||
| Main Level | Living Room | 11'10'' x 20'1'' | ||
| Main Level | Dining Room | 11'10'' x 12'7'' | ||
| Main Level | Kitchen | 11'4'' x 17'0'' |
https://www.realtor.ca/real-estate/29027923/139-lakeview-drive-belle-river
Dustin Forrester
Salesperson
4-471 Hespeler Rd Unit 4 (Upper)
Cambridge, Ontario N1R 6J2

