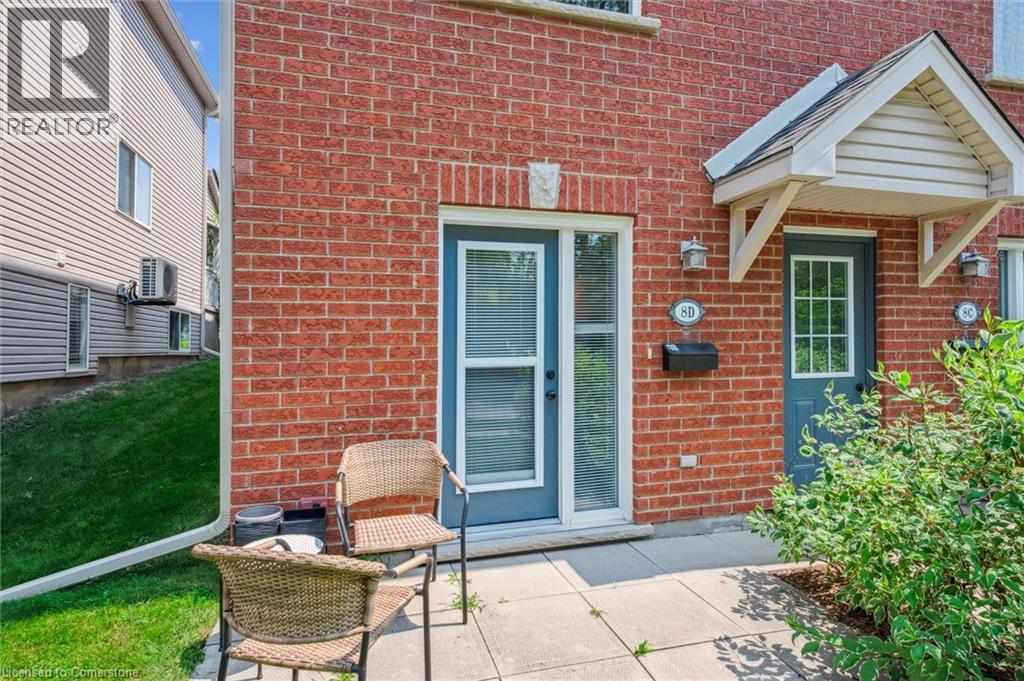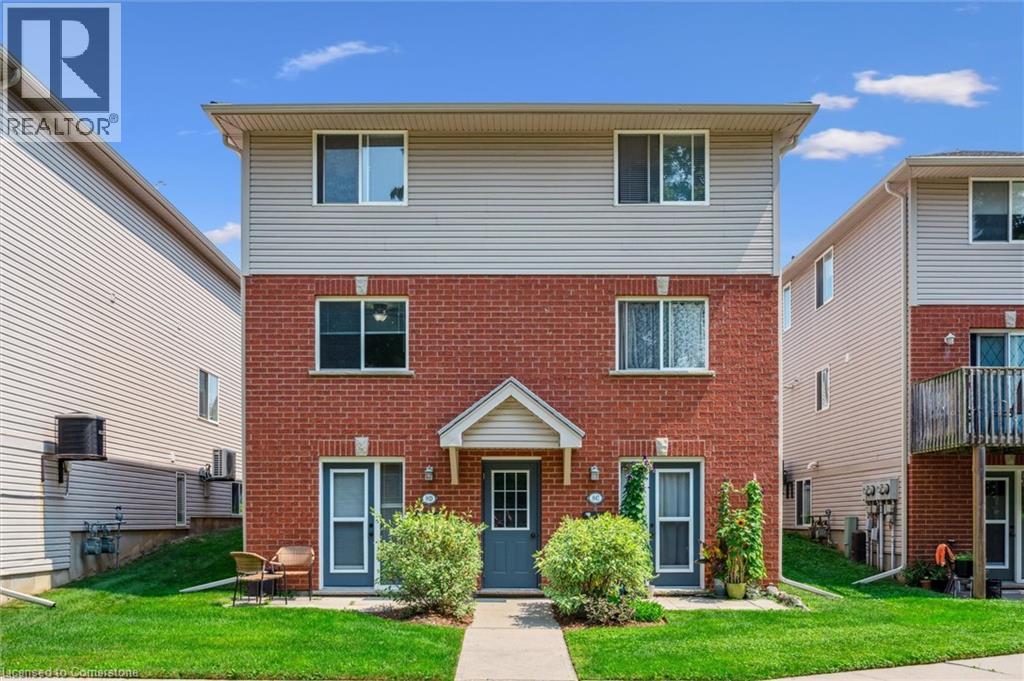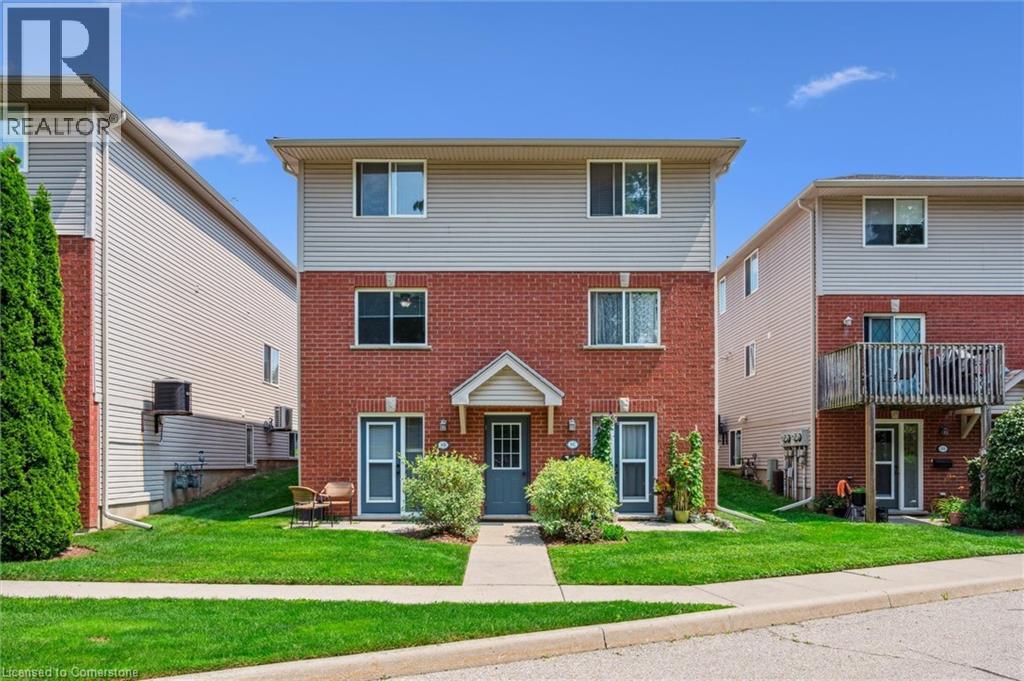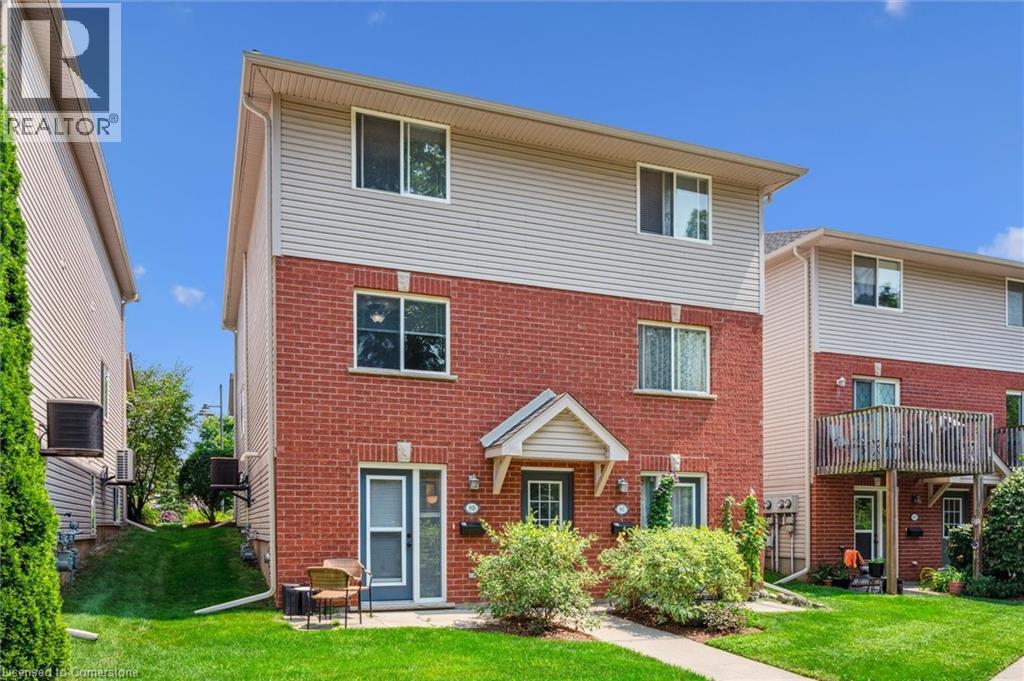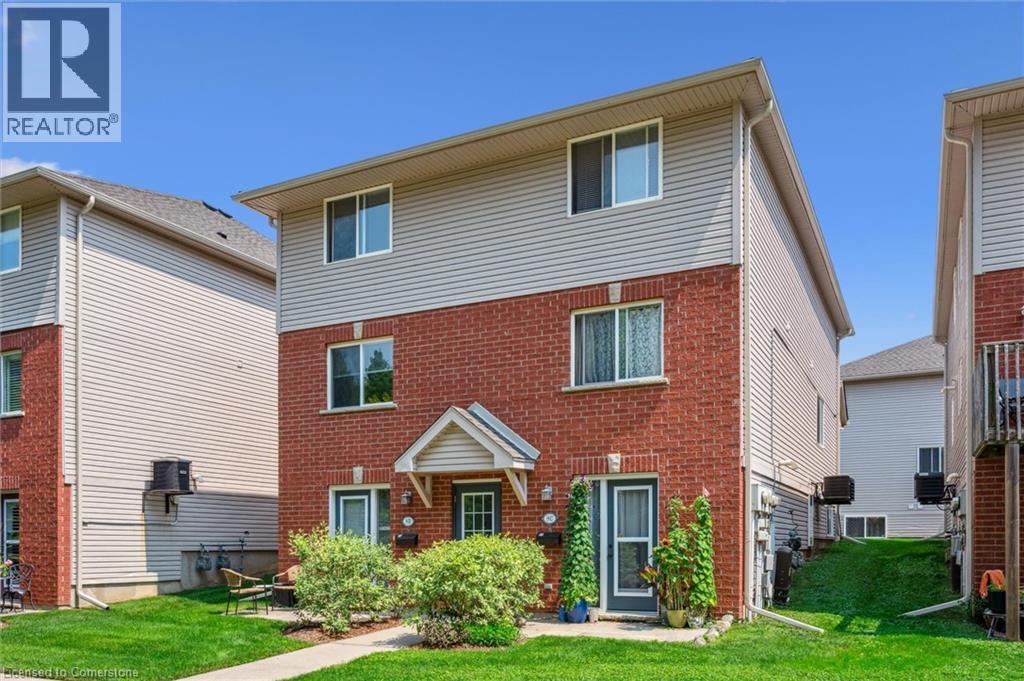139 Brighton Street Unit# 8d Waterloo, Ontario N2J 4Z5
$425,000Maintenance, Insurance, Parking, Landscaping, Water
$377.41 Monthly
Maintenance, Insurance, Parking, Landscaping, Water
$377.41 MonthlyWelcome to Unit 8D at 139 Brighton Street! An adorable two storey condo tucked into a quiet, well kept complex right in the heart of Uptown Waterloo. This 2 bedroom home offers a bright and functional layout, perfect for first time buyers, downsizers, or anyone looking for a low-maintenance lifestyle. You’ll love the open living space, cozy vibe, and the bonus of having your own parking spot included. Enjoy a FRESHLY PAINTED unit with brand new water heater and water softener PLUS low condo fees. LOCATION, LOCATION, LOCATION! You’re just a short walk to Waterloo Town Square and all the great shops, cafes, and restaurants along King Street. Need groceries or running errands? Everything’s close by, including transit, so getting around is easy. Waterloo Park is also just around the corner, great for morning walks, weekend picnics, or just getting some fresh air. It’s a lovely neighbourhood with a little bit of everything nearby, making this a great spot to call home. This unit offers the comfort and convenience you’ve been looking for. (id:63008)
Property Details
| MLS® Number | 40756211 |
| Property Type | Single Family |
| AmenitiesNearBy | Park, Playground, Public Transit, Schools, Shopping |
| EquipmentType | None |
| Features | Balcony, Paved Driveway |
| ParkingSpaceTotal | 1 |
| RentalEquipmentType | None |
Building
| BathroomTotal | 1 |
| BedroomsAboveGround | 2 |
| BedroomsTotal | 2 |
| Appliances | Dishwasher, Dryer, Refrigerator, Stove, Water Softener, Washer, Hood Fan, Window Coverings |
| ArchitecturalStyle | 2 Level |
| BasementType | None |
| ConstructedDate | 2004 |
| ConstructionStyleAttachment | Attached |
| CoolingType | Central Air Conditioning |
| ExteriorFinish | Brick, Vinyl Siding |
| HeatingFuel | Natural Gas |
| HeatingType | Forced Air |
| StoriesTotal | 2 |
| SizeInterior | 838 Sqft |
| Type | Row / Townhouse |
| UtilityWater | Municipal Water |
Land
| Acreage | No |
| LandAmenities | Park, Playground, Public Transit, Schools, Shopping |
| LandscapeFeatures | Landscaped |
| Sewer | Municipal Sewage System |
| SizeTotalText | Unknown |
| ZoningDescription | R8 |
Rooms
| Level | Type | Length | Width | Dimensions |
|---|---|---|---|---|
| Second Level | Bedroom | 11'4'' x 11'9'' | ||
| Main Level | 4pc Bathroom | Measurements not available | ||
| Main Level | Living Room | 10'2'' x 12'6'' | ||
| Main Level | Kitchen | 8'9'' x 9'2'' | ||
| Main Level | Primary Bedroom | 12'3'' x 8'8'' |
https://www.realtor.ca/real-estate/28688724/139-brighton-street-unit-8d-waterloo
Alia Henderson
Salesperson
71 Weber Street E., Unit B
Kitchener, Ontario N2H 1C6

