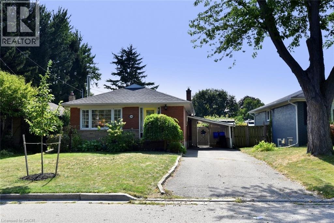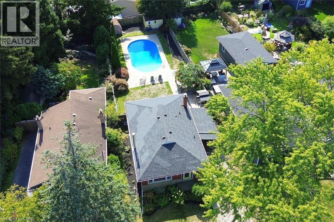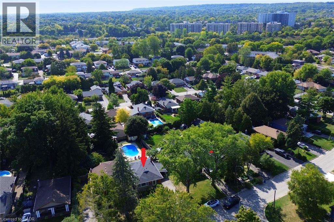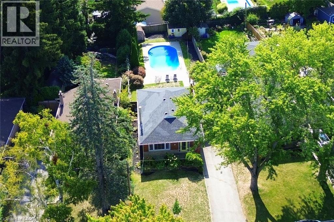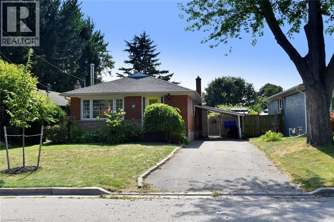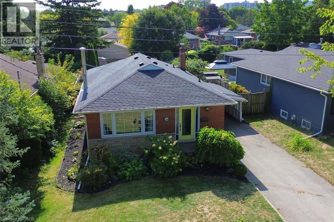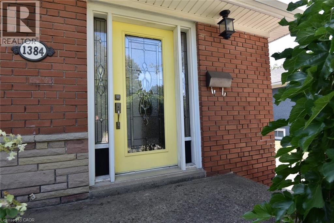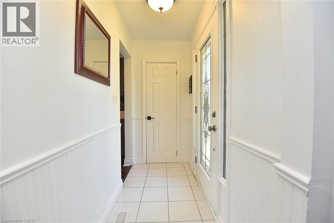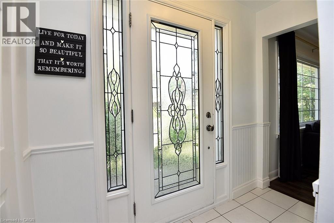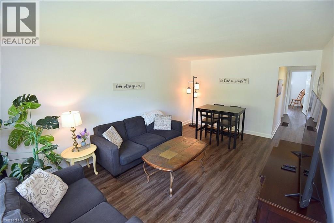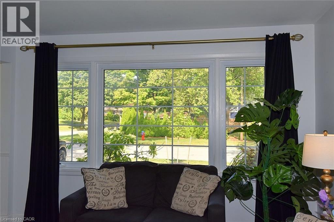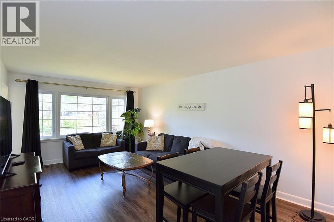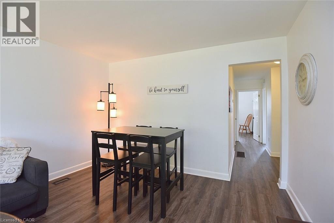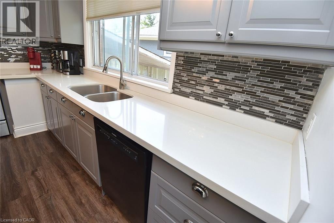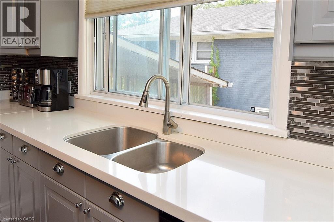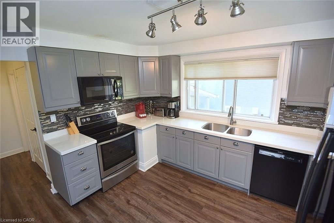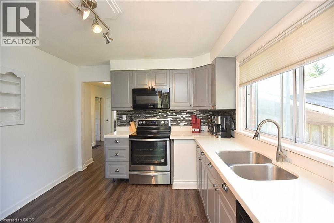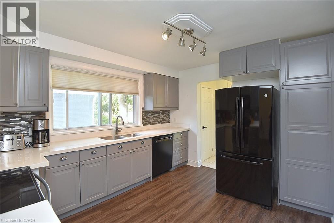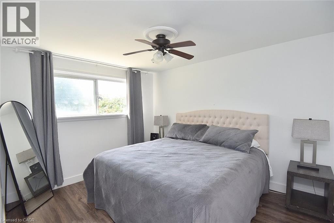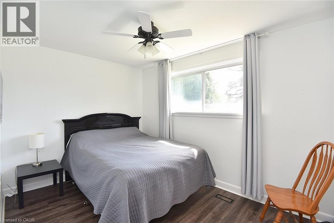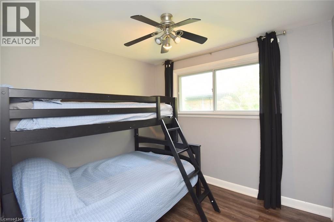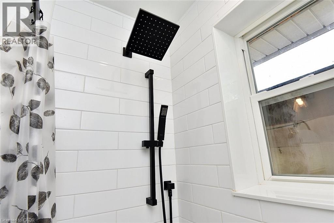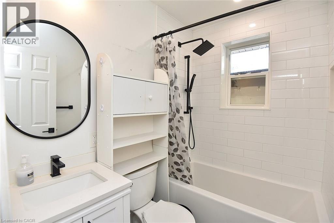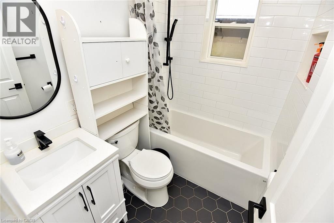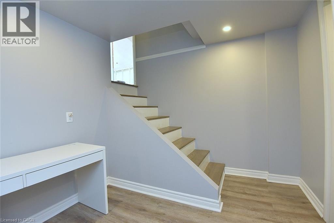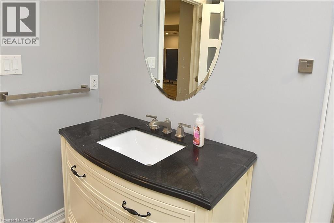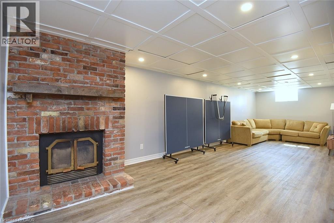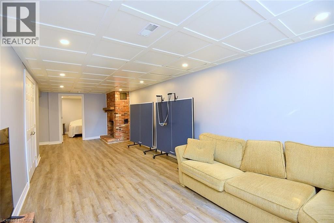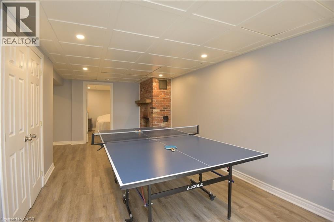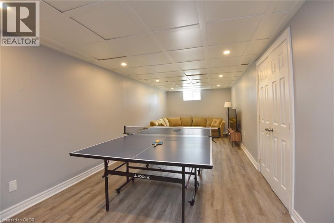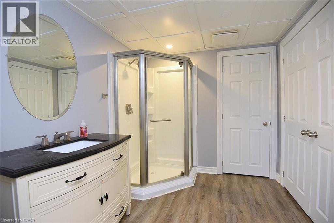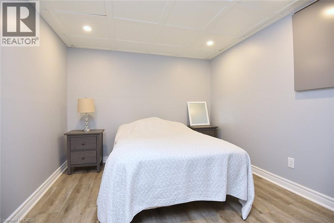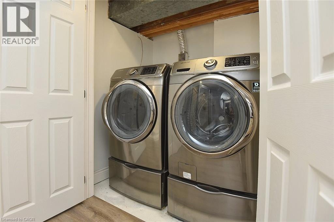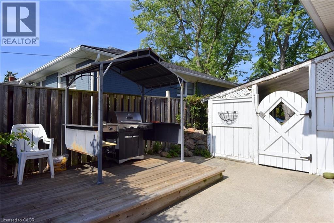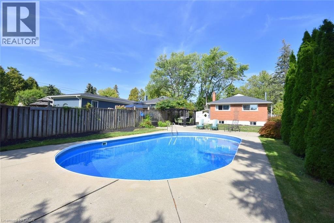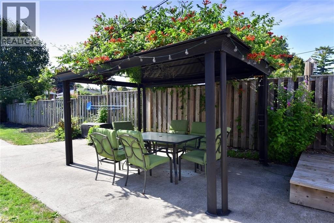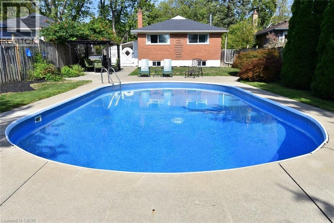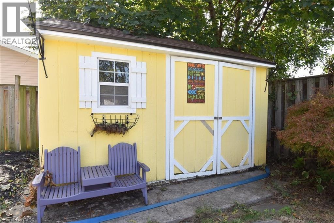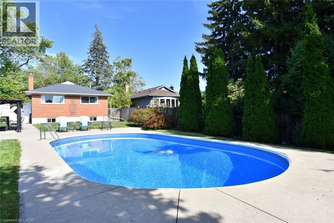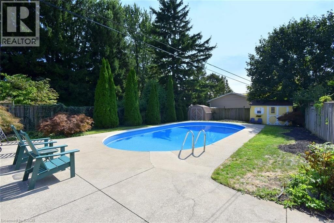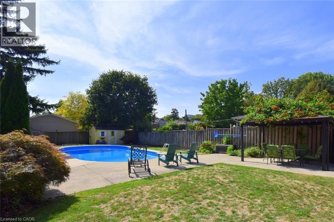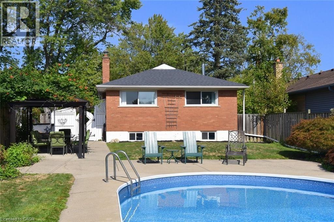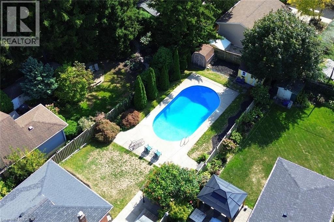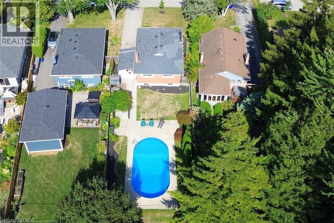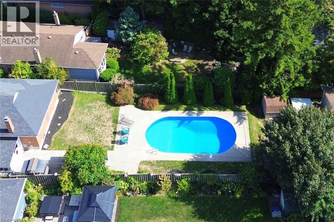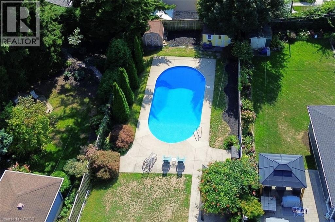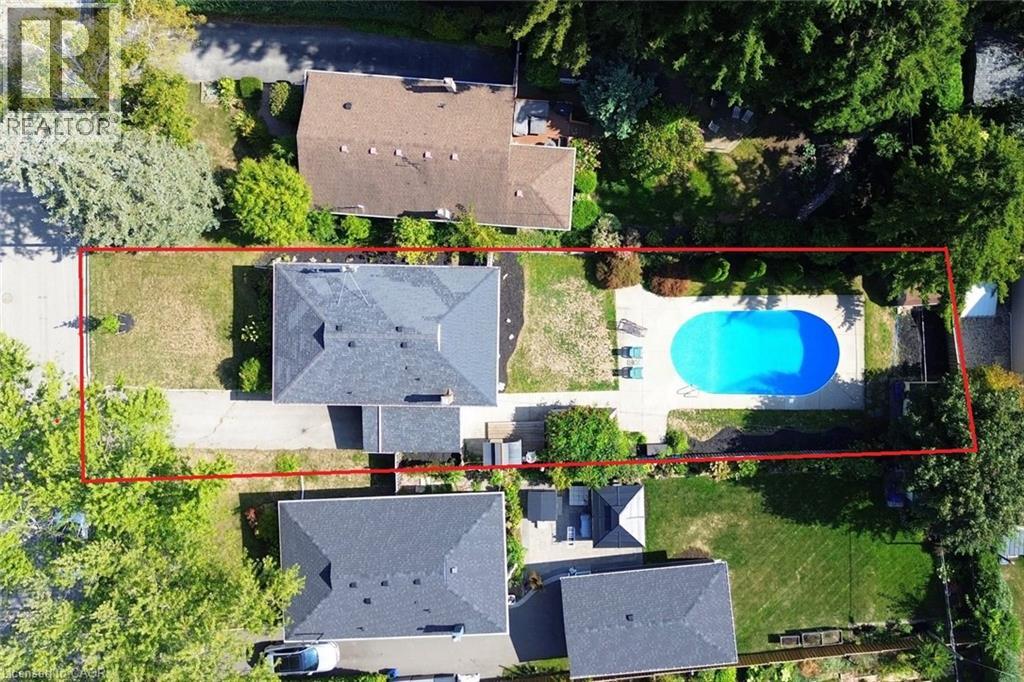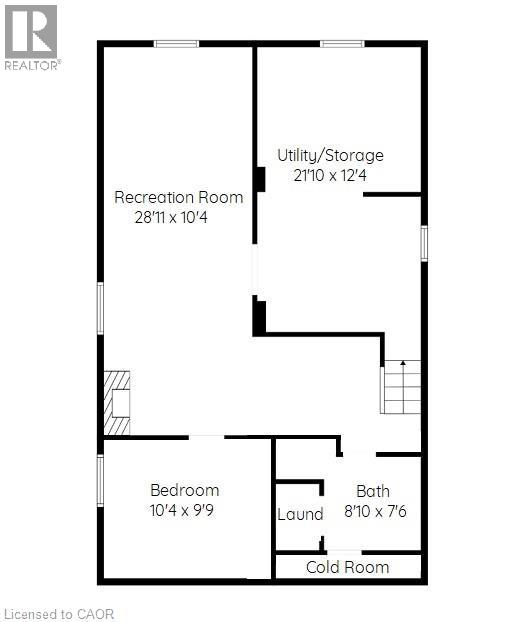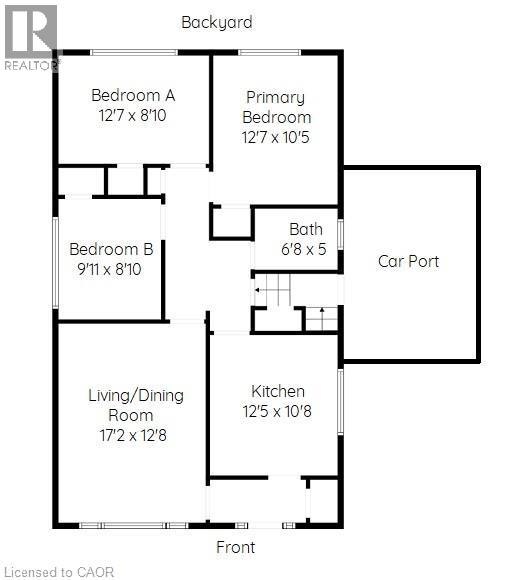1384 Niels Avenue Burlington, Ontario L7P 2E4
$899,999
Welcome to this charming 3-bedroom, 2-bathroom bungalow in Northwest Burlington. This home features a large 159-foot deep lot with an in-ground pool, perfect for relaxation and entertaining. Nestled on a quiet street in a mature, family-friendly neighborhood, this property is highly sought after for its Mountainside location. You'll be close to top schools, shopping, parks, nature trails, the Mountainside Rec Centre, and the Brant Power Shopping Centre. Just minutes from Burlington GO, it's ideal for commuters. Don't miss this fantastic opportunity. Schedule a viewing today! (id:63008)
Property Details
| MLS® Number | 40771373 |
| Property Type | Single Family |
| AmenitiesNearBy | Park, Public Transit, Schools, Shopping |
| Features | Private Yard |
| ParkingSpaceTotal | 4 |
| PoolType | Inground Pool |
Building
| BathroomTotal | 2 |
| BedroomsAboveGround | 3 |
| BedroomsTotal | 3 |
| Appliances | Dishwasher, Dryer, Refrigerator, Washer, Microwave Built-in, Gas Stove(s) |
| ArchitecturalStyle | Raised Bungalow |
| BasementDevelopment | Finished |
| BasementType | Full (finished) |
| ConstructionStyleAttachment | Detached |
| CoolingType | Central Air Conditioning |
| ExteriorFinish | Brick |
| HeatingType | Forced Air |
| StoriesTotal | 1 |
| SizeInterior | 1022 Sqft |
| Type | House |
| UtilityWater | Municipal Water |
Parking
| Carport |
Land
| AccessType | Road Access, Highway Access |
| Acreage | No |
| LandAmenities | Park, Public Transit, Schools, Shopping |
| Sewer | Municipal Sewage System |
| SizeDepth | 159 Ft |
| SizeFrontage | 50 Ft |
| SizeTotalText | Under 1/2 Acre |
| ZoningDescription | R2.3 |
Rooms
| Level | Type | Length | Width | Dimensions |
|---|---|---|---|---|
| Basement | Cold Room | 5'7'' x 2'5'' | ||
| Basement | Utility Room | 21'10'' x 12'4'' | ||
| Basement | Laundry Room | 6'4'' x 4'5'' | ||
| Basement | 3pc Bathroom | 8'10'' x 7'6'' | ||
| Basement | Office | 10'4'' x 9'9'' | ||
| Basement | Recreation Room | 28'11'' x 10'4'' | ||
| Main Level | Bedroom | 9'11'' x 8'10'' | ||
| Main Level | Bedroom | 12'7'' x 8'10'' | ||
| Main Level | 4pc Bathroom | 6'8'' x 5'0'' | ||
| Main Level | Primary Bedroom | 12'7'' x 10'5'' | ||
| Main Level | Kitchen | 12'5'' x 10'8'' | ||
| Main Level | Living Room/dining Room | 17'2'' x 12'8'' |
https://www.realtor.ca/real-estate/28882873/1384-niels-avenue-burlington
Troy Noseworthy
Salesperson
4121 Fairview Street Unit 4b
Burlington, Ontario L7L 2A4

