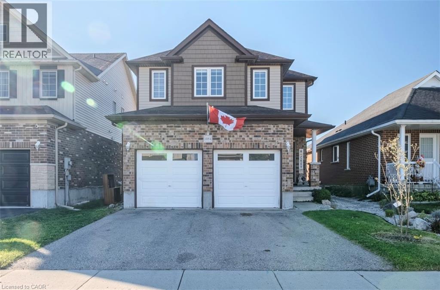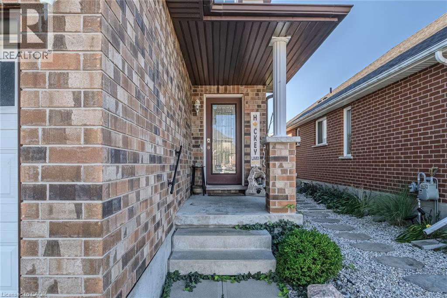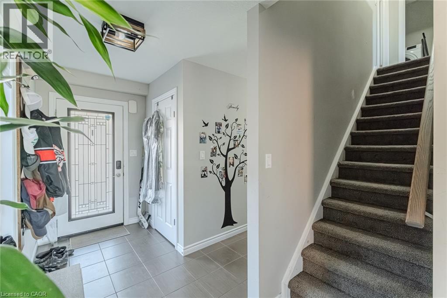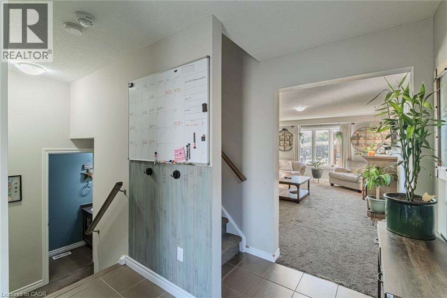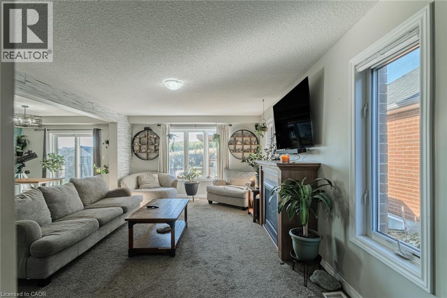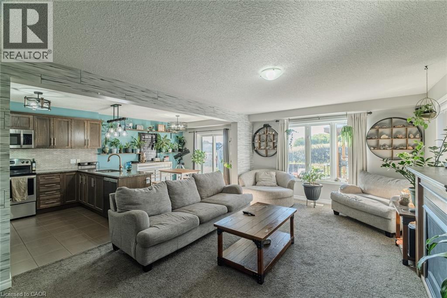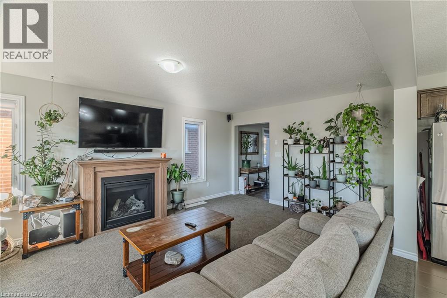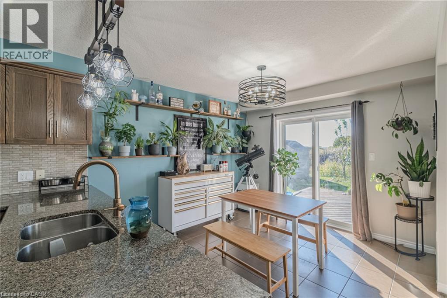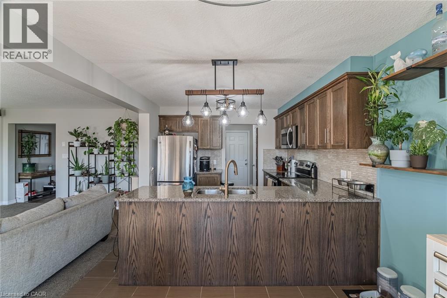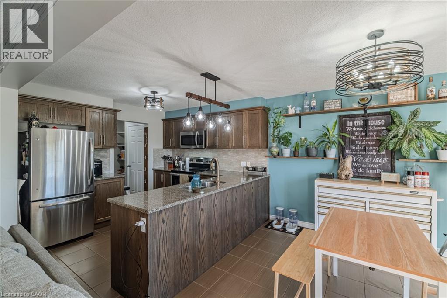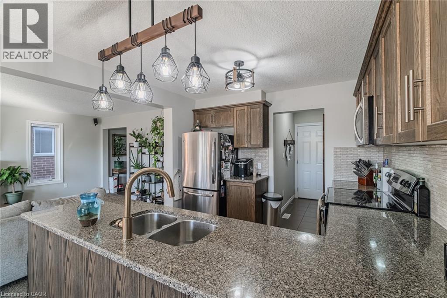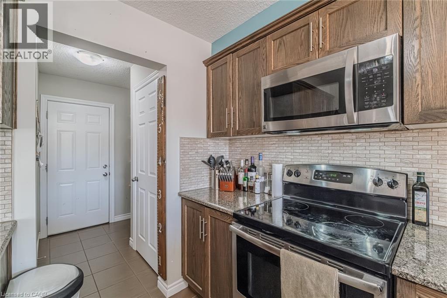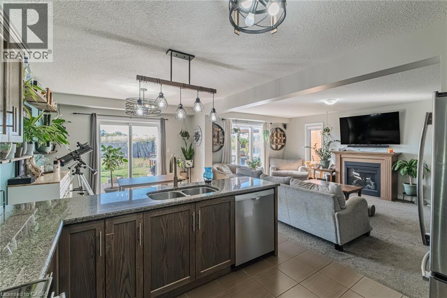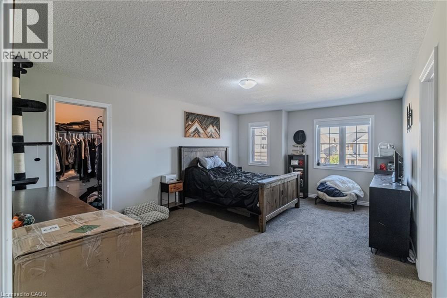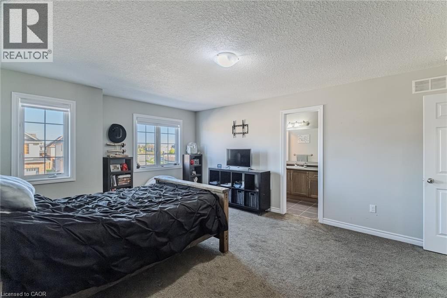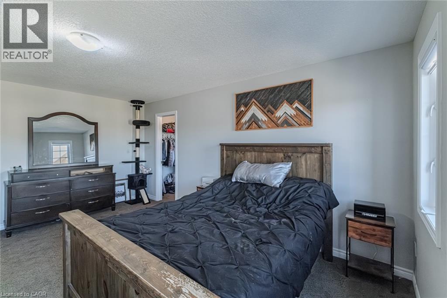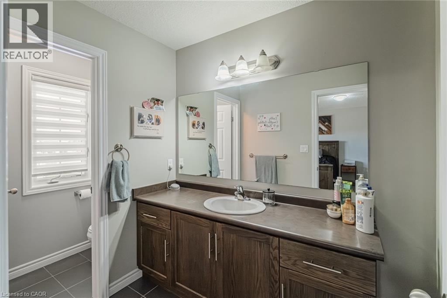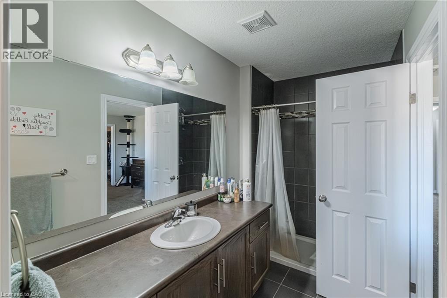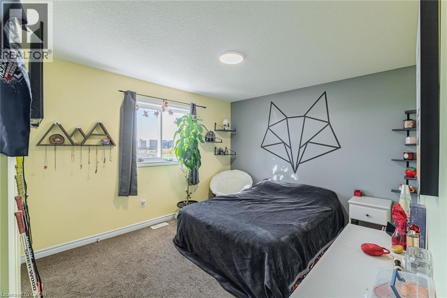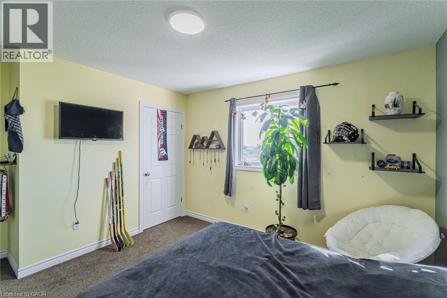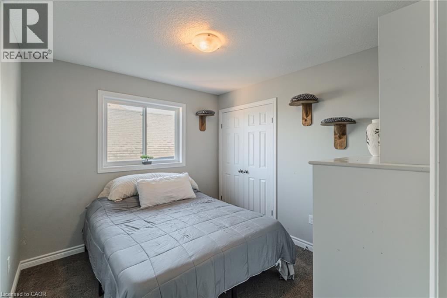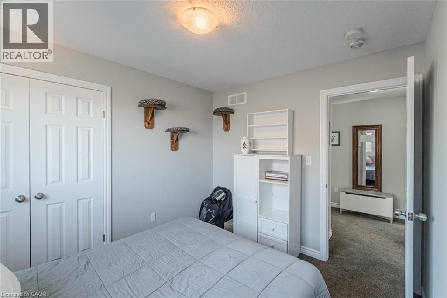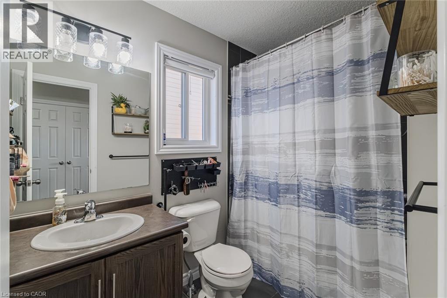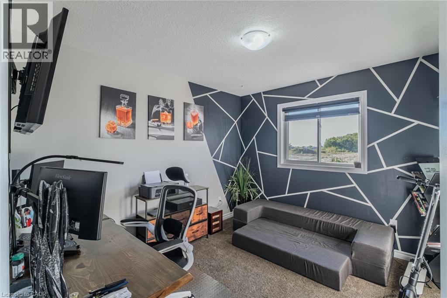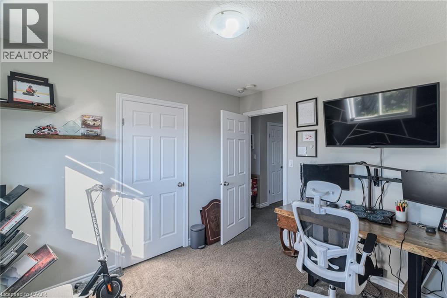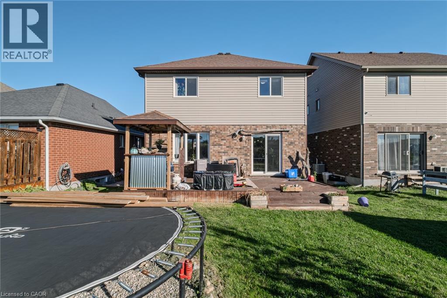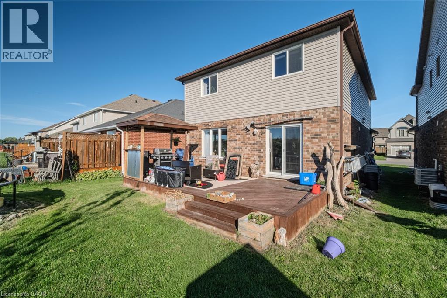1384 Caen Avenue Woodstock, Ontario N4T 0J3
$724,900
This two-storey home is full of features busy families want. And the potential to add even more. 4 spacious bedrooms, there’s room for everyone. The primary suite is a true retreat with a large walk-in closet and private ensuite. Laundry schlepping? Forget it. The laundry room is upstairs where the clothes actually live. The main floor delivers bright, open-concept living with a cozy gas fireplace and an eat-in kitchen that walks out to the backyard. Perfect for BBQ season and impromptu neighbourhood soccer matches. Need more space? The full basement is ready to finish your way, complete with a rough-in for a bathroom. Add a rec room, home gym, or teen hangout — you choose. Outside, you’ll find a large lot, 36 x 105 ft, double garage, and private drive. All this in a family-friendly area loaded with kids, parks, schools, shopping, and quick highway access for commuters. This is more than a house. It’s a smart move for families looking for space, convenience, and room to grow. (id:63008)
Property Details
| MLS® Number | 40776342 |
| Property Type | Single Family |
| AmenitiesNearBy | Park, Schools |
| EquipmentType | Water Heater |
| ParkingSpaceTotal | 4 |
| RentalEquipmentType | Water Heater |
Building
| BathroomTotal | 3 |
| BedroomsAboveGround | 4 |
| BedroomsTotal | 4 |
| Appliances | Dishwasher, Dryer, Refrigerator, Stove, Washer, Microwave Built-in, Garage Door Opener |
| ArchitecturalStyle | 2 Level |
| BasementDevelopment | Unfinished |
| BasementType | Full (unfinished) |
| ConstructedDate | 2015 |
| ConstructionStyleAttachment | Detached |
| CoolingType | Central Air Conditioning |
| ExteriorFinish | Brick, Vinyl Siding |
| FoundationType | Poured Concrete |
| HalfBathTotal | 1 |
| HeatingFuel | Natural Gas |
| HeatingType | Forced Air |
| StoriesTotal | 2 |
| SizeInterior | 1844 Sqft |
| Type | House |
| UtilityWater | Municipal Water |
Parking
| Attached Garage |
Land
| AccessType | Road Access, Highway Access |
| Acreage | No |
| LandAmenities | Park, Schools |
| Sewer | Municipal Sewage System |
| SizeDepth | 105 Ft |
| SizeFrontage | 36 Ft |
| SizeTotalText | Under 1/2 Acre |
| ZoningDescription | R2 |
Rooms
| Level | Type | Length | Width | Dimensions |
|---|---|---|---|---|
| Second Level | Bedroom | 9'3'' x 10'6'' | ||
| Second Level | Bedroom | 10'10'' x 11'10'' | ||
| Second Level | Bedroom | 10'10'' x 10'0'' | ||
| Second Level | 4pc Bathroom | Measurements not available | ||
| Second Level | Full Bathroom | Measurements not available | ||
| Second Level | Primary Bedroom | 18'4'' x 13'4'' | ||
| Main Level | Laundry Room | 7'3'' x 5'3'' | ||
| Main Level | Mud Room | 7'1'' x 5'3'' | ||
| Main Level | Kitchen | 9'9'' x 10'5'' | ||
| Main Level | Dining Room | 10'4'' x 10'5'' | ||
| Main Level | Living Room | 20'1'' x 12'8'' | ||
| Main Level | 2pc Bathroom | Measurements not available | ||
| Main Level | Foyer | 11'11'' x 9'5'' |
https://www.realtor.ca/real-estate/28950335/1384-caen-avenue-woodstock
Heather O'sullivan
Salesperson
3060 Mainway Suite 200a
Burlington, Ontario L7M 1A3
Mike Wells
Salesperson
Suite#200-3060 Mainway
Burlington, Ontario L7M 1A3

