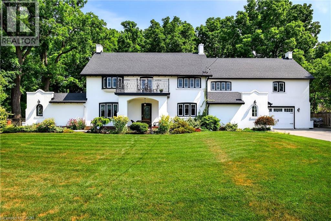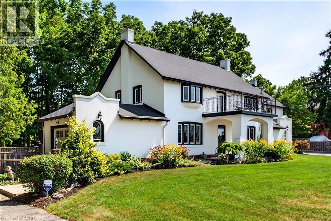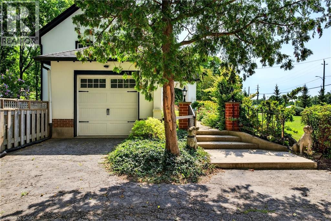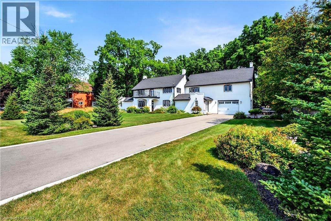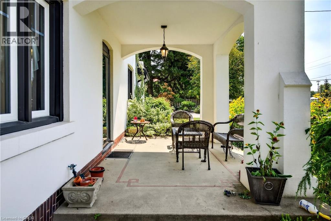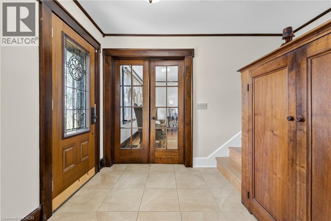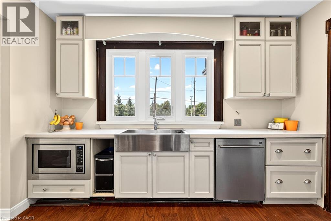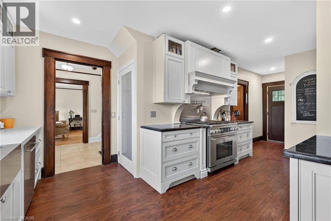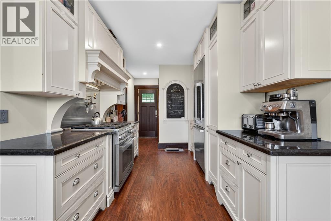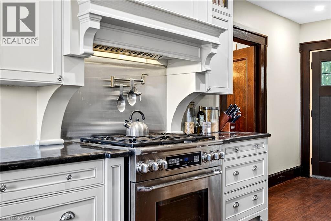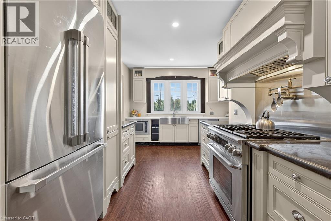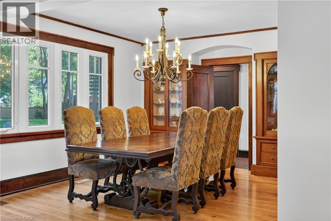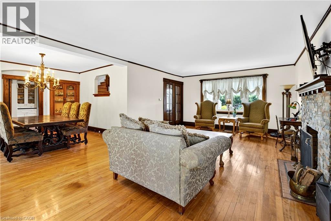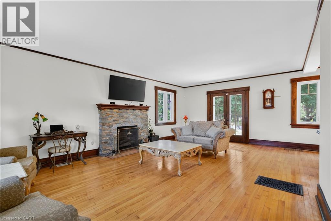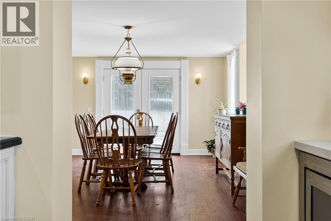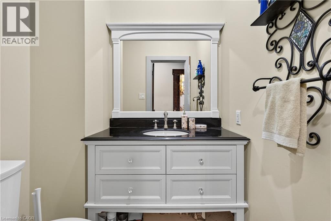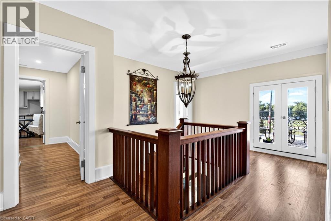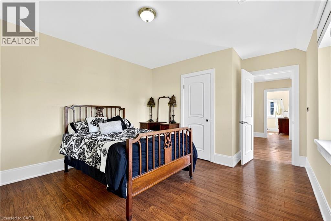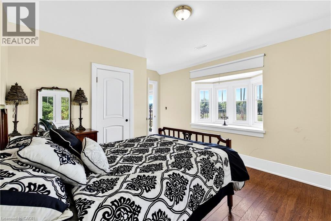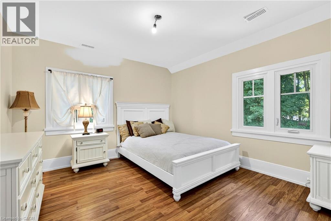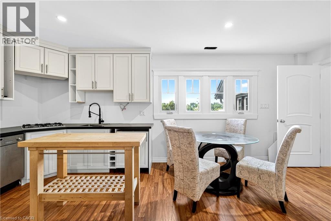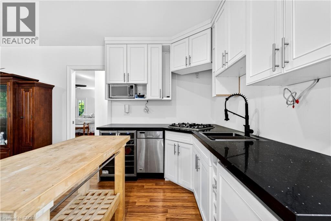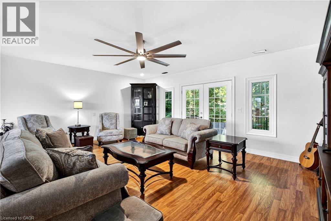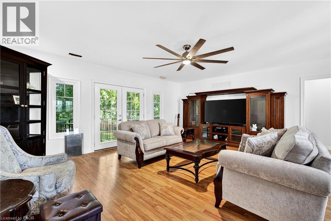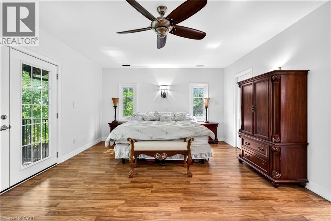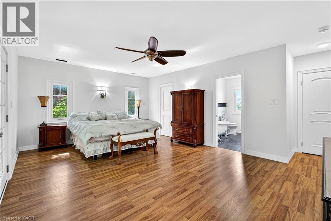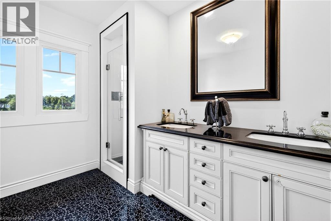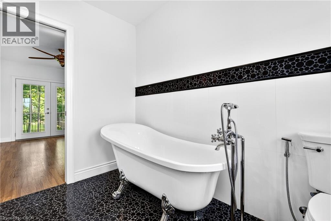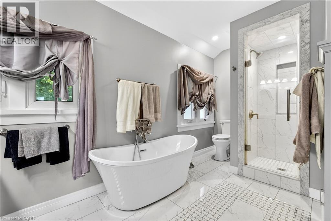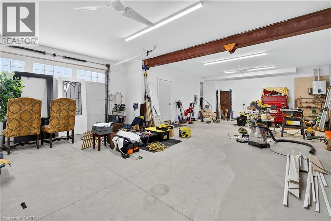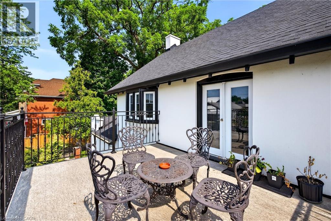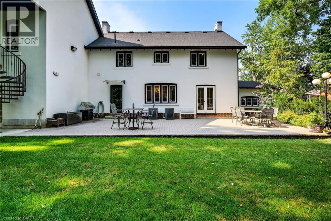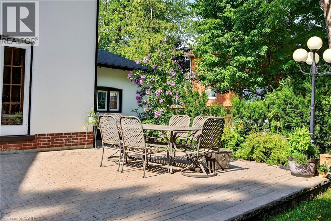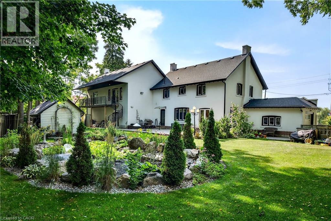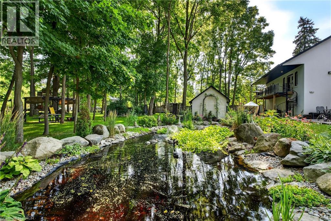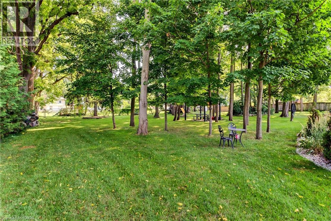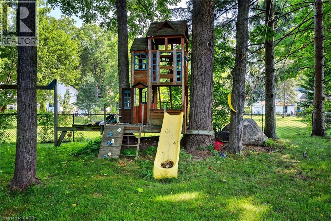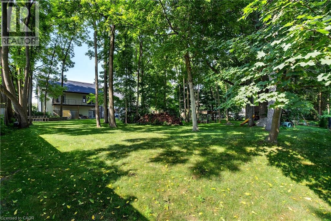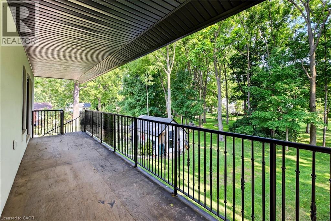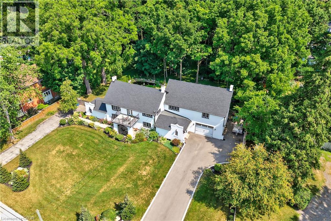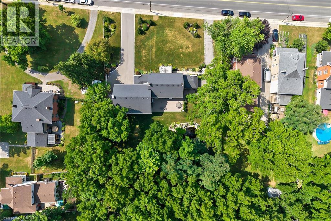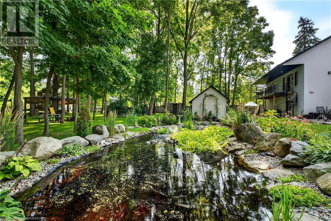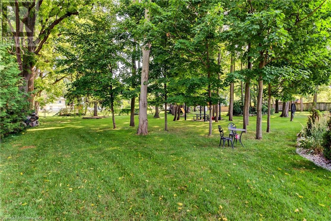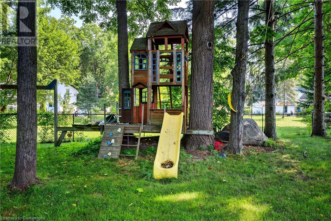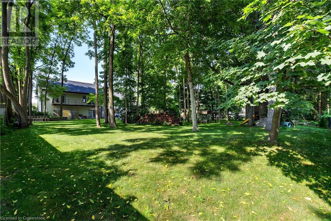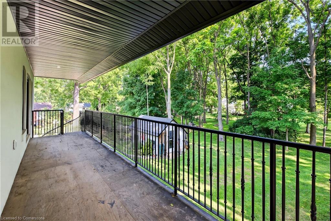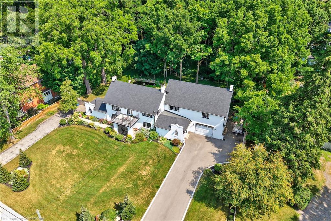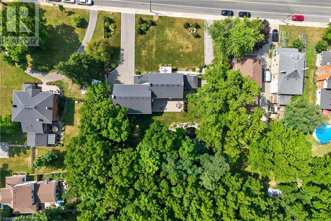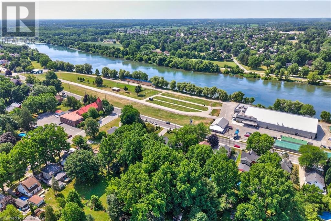138 Caithness Street E Caledonia, Ontario N3W 1C2
$1,399,900
Welcome to this iconic 1917-built estate, blending timeless charm with luxurious modern updates. Set on nearly an acre of beautifully landscaped grounds, this 3,332 sq ft home includes a stunning 1,100 sq ft second-level in-law suite (2020)—perfect for multigenerational living. Original hardwood and woodwork preserve its historic character, while the custom kitchen features premium Dacor appliances, granite countertops, and quality cabinetry. The in-law suite offers a spacious bedroom, walk-in closet, spa-like ensuite, and a private walkout to a balcony with a striking spiral staircase leading to the backyard. Bathrooms feature classic clawfoot tubs. Enjoy a heated 4-car garage with 2-pc bath, an additional single garage, two driveways, and parking for 15+ vehicles. The private backyard oasis includes mature trees, a tranquil pond, pergola, and balconies. Major updates include: roof, windows, stucco (2020), bathrooms, mechanicals, updated electrical & plumbing, and sump pump. A rare custom home that seamlessly blends history and modern comfort. (id:63008)
Property Details
| MLS® Number | 40756700 |
| Property Type | Single Family |
| AmenitiesNearBy | Public Transit, Schools, Shopping |
| CommunityFeatures | Quiet Area, School Bus |
| Features | Sump Pump, Automatic Garage Door Opener, In-law Suite |
| ParkingSpaceTotal | 15 |
| Structure | Porch |
| ViewType | River View |
Building
| BathroomTotal | 4 |
| BedroomsAboveGround | 4 |
| BedroomsTotal | 4 |
| Appliances | Dishwasher, Dryer, Refrigerator, Stove, Washer, Window Coverings |
| ArchitecturalStyle | 2 Level |
| BasementDevelopment | Unfinished |
| BasementType | Full (unfinished) |
| ConstructedDate | 1917 |
| ConstructionStyleAttachment | Detached |
| CoolingType | Central Air Conditioning |
| ExteriorFinish | Stucco |
| FoundationType | Poured Concrete |
| HalfBathTotal | 2 |
| HeatingFuel | Natural Gas |
| HeatingType | Forced Air |
| StoriesTotal | 2 |
| SizeInterior | 4540 Sqft |
| Type | House |
| UtilityWater | Municipal Water |
Parking
| Attached Garage |
Land
| AccessType | Road Access |
| Acreage | No |
| LandAmenities | Public Transit, Schools, Shopping |
| LandscapeFeatures | Landscaped |
| Sewer | Municipal Sewage System |
| SizeDepth | 255 Ft |
| SizeFrontage | 14718 Ft |
| SizeTotalText | 1/2 - 1.99 Acres |
| ZoningDescription | R1-a |
Rooms
| Level | Type | Length | Width | Dimensions |
|---|---|---|---|---|
| Second Level | Bedroom | 12'0'' x 8'8'' | ||
| Second Level | Bedroom | 12'0'' x 11'10'' | ||
| Second Level | Bedroom | 12'0'' x 11'10'' | ||
| Second Level | 5pc Bathroom | 14'2'' x 7'6'' | ||
| Second Level | Laundry Room | 6'0'' x 6'0'' | ||
| Second Level | Family Room | 24'0'' x 20'1'' | ||
| Second Level | Full Bathroom | 9'8'' x 8'4'' | ||
| Second Level | Primary Bedroom | 19'6'' x 13'11'' | ||
| Lower Level | Storage | 24'3'' x 15'3'' | ||
| Lower Level | Storage | 12'0'' x 6'0'' | ||
| Lower Level | Storage | 18'4'' x 12'6'' | ||
| Lower Level | Utility Room | 24'3'' x 20'4'' | ||
| Main Level | Other | 18'3'' x 14'1'' | ||
| Main Level | Other | 39'10'' x 23'11'' | ||
| Main Level | 2pc Bathroom | 6'3'' x 3'5'' | ||
| Main Level | 2pc Bathroom | 5'7'' x 4'8'' | ||
| Main Level | Family Room | 18'3'' x 16'11'' | ||
| Main Level | Kitchen | 18'4'' x 8'9'' | ||
| Main Level | Foyer | 11'10'' x 18'2'' | ||
| Main Level | Dining Room | 11'11'' x 11'0'' | ||
| Main Level | Living Room | 24'1'' x 14'10'' |
https://www.realtor.ca/real-estate/28681302/138-caithness-street-e-caledonia
Rob Golfi
Salesperson
1 Markland Street
Hamilton, Ontario L8P 2J5

