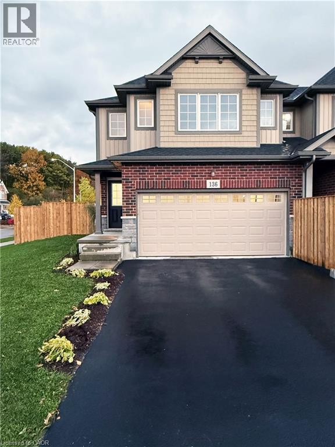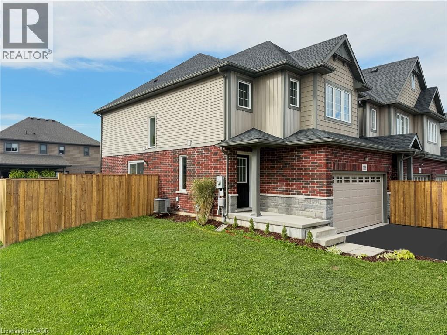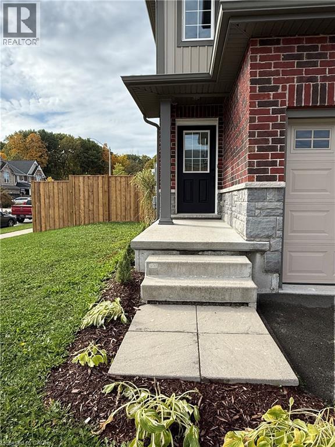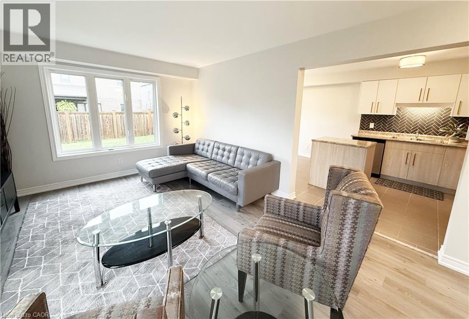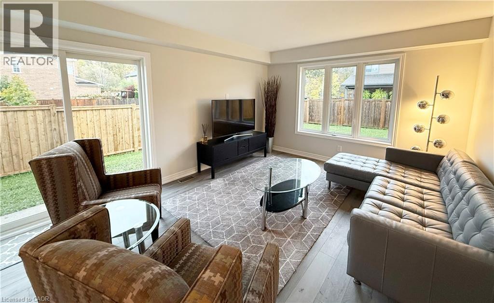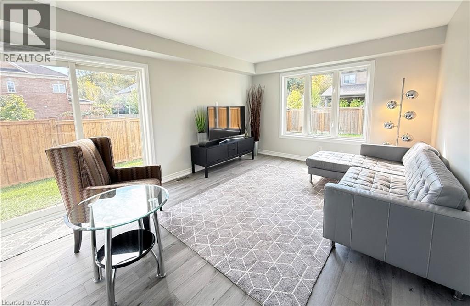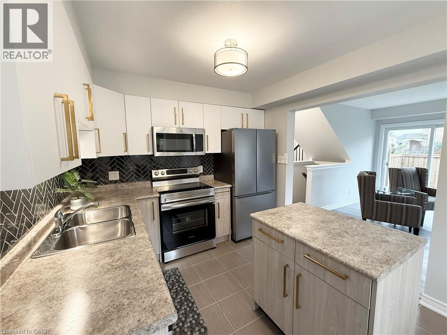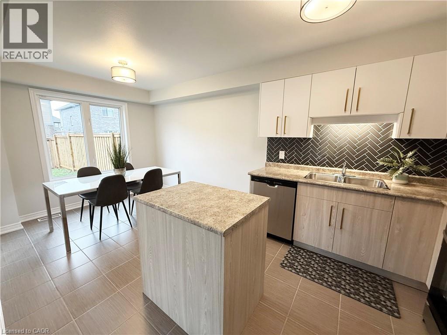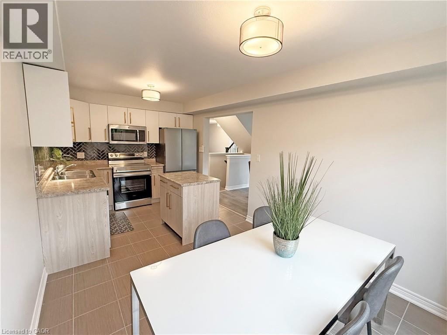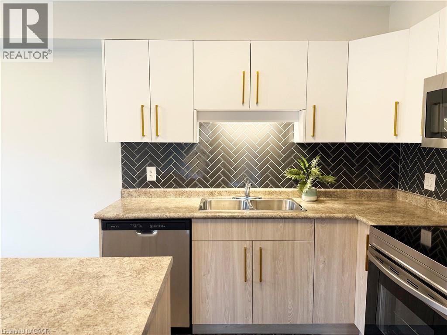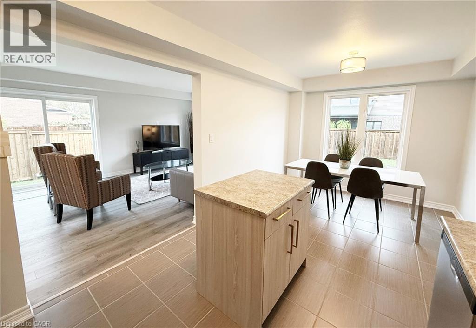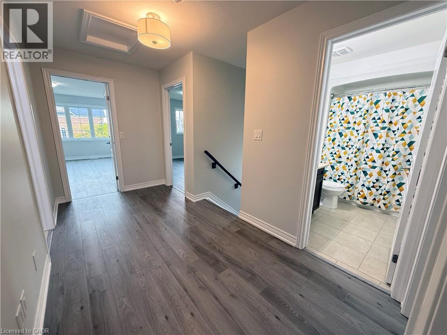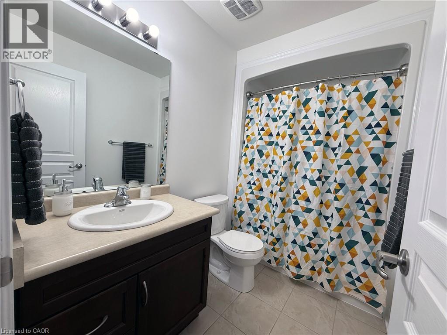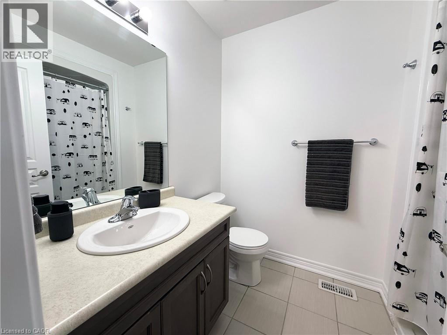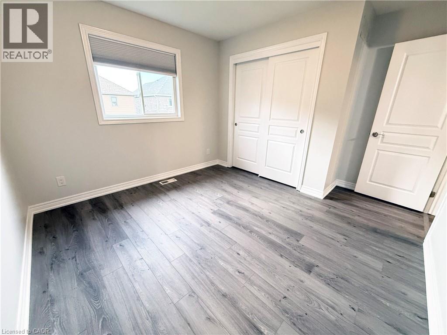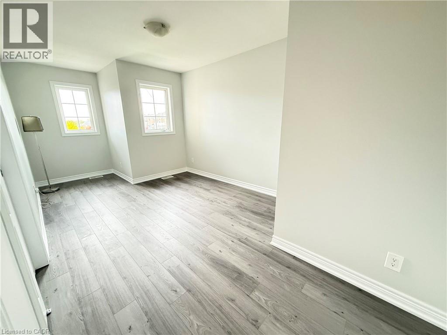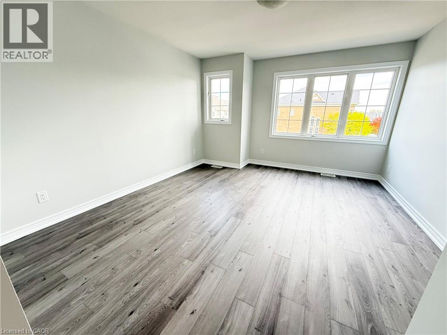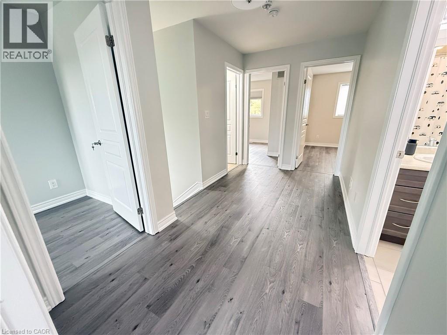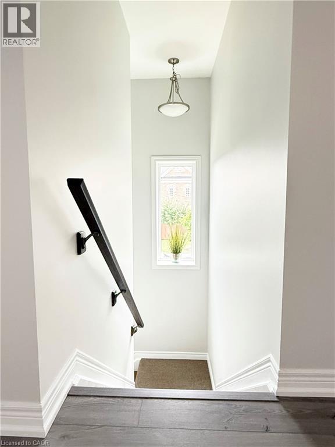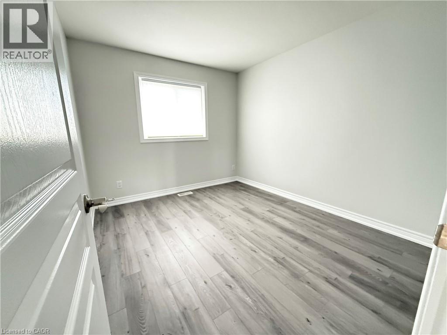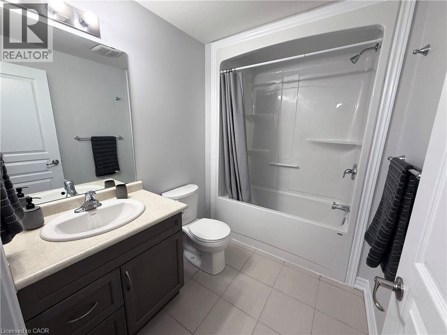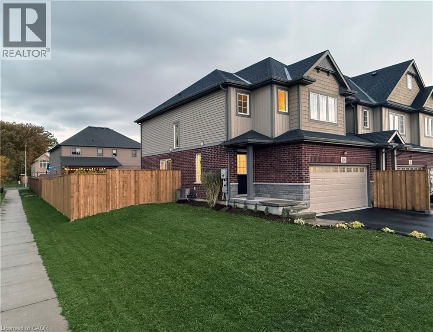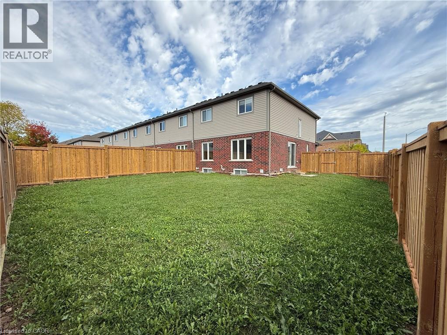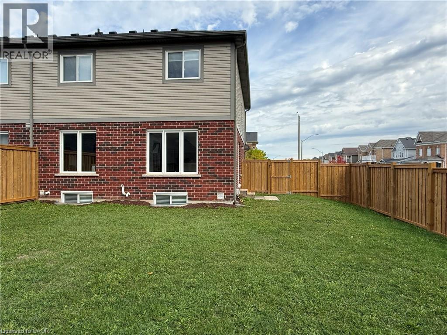136 Winterberry Boulevard Thorold, Ontario L2V 0C1
$659,900
This newly-renovated end unit home in Confederation Heights offers approx 2,000 finished sq ft of modern living space with 4+2 bedrooms and 4 full bathrooms. The main floor features south-facing living and dining with views and walkout to the private oversized fully-fenced yard, and a stylish eat-in kitchen with new appliances and updated cabinetry. Upstairs features 4 light-filled bedrooms and 2 bathrooms. The finished basement provides extra living space with 2 south-facing bedrooms and a bathroom. The home is conveniently located near Brock University, and offers ample outdoor parking and a double-car garage. This move-in ready home has been freshly painted with new flooring throughout most living space. View the 3D Matterport to see all this fantastic home has to offer! (id:63008)
Property Details
| MLS® Number | 40784136 |
| Property Type | Single Family |
| AmenitiesNearBy | Golf Nearby, Hospital, Park, Place Of Worship, Playground, Public Transit, Shopping |
| CommunityFeatures | Community Centre, School Bus |
| EquipmentType | None |
| Features | Corner Site, Paved Driveway |
| ParkingSpaceTotal | 4 |
| RentalEquipmentType | None |
Building
| BathroomTotal | 4 |
| BedroomsAboveGround | 4 |
| BedroomsBelowGround | 2 |
| BedroomsTotal | 6 |
| Appliances | Dishwasher, Dryer, Refrigerator, Stove, Washer, Microwave Built-in |
| ArchitecturalStyle | 2 Level |
| BasementDevelopment | Finished |
| BasementType | Full (finished) |
| ConstructedDate | 2015 |
| ConstructionStyleAttachment | Attached |
| CoolingType | Central Air Conditioning |
| ExteriorFinish | Brick, Vinyl Siding |
| FoundationType | Poured Concrete |
| HeatingType | Forced Air |
| StoriesTotal | 2 |
| SizeInterior | 1628 Sqft |
| Type | Row / Townhouse |
| UtilityWater | Municipal Water |
Parking
| Attached Garage |
Land
| AccessType | Highway Access, Highway Nearby |
| Acreage | No |
| LandAmenities | Golf Nearby, Hospital, Park, Place Of Worship, Playground, Public Transit, Shopping |
| Sewer | Municipal Sewage System |
| SizeFrontage | 38 Ft |
| SizeTotalText | Under 1/2 Acre |
| ZoningDescription | Wn-r2 |
Rooms
| Level | Type | Length | Width | Dimensions |
|---|---|---|---|---|
| Second Level | 4pc Bathroom | 8'5'' x 6'4'' | ||
| Second Level | 4pc Bathroom | 6'1'' x 5'3'' | ||
| Second Level | Bedroom | 9'2'' x 10'8'' | ||
| Second Level | Bedroom | 12'8'' x 12'9'' | ||
| Second Level | Bedroom | 14'1'' x 9'6'' | ||
| Second Level | Bedroom | 10'3'' x 11'1'' | ||
| Lower Level | 4pc Bathroom | 8'5'' x 5'10'' | ||
| Lower Level | Bedroom | 10'2'' x 9'3'' | ||
| Lower Level | Bedroom | 10'1'' x 9'9'' | ||
| Main Level | 3pc Bathroom | 9'8'' x 6'2'' | ||
| Main Level | Living Room | 16'6'' x 12'1'' | ||
| Main Level | Kitchen | 9'10'' x 8'6'' | ||
| Main Level | Dining Room | 10'3'' x 8'6'' |
https://www.realtor.ca/real-estate/29044467/136-winterberry-boulevard-thorold
Sherri Van Sickle
Salesperson
177 West 23rd Street
Hamilton, Ontario L9C 4V8
Marg Van Sickle
Salesperson
177 West 23rd Street
Hamilton, Ontario L9C 4V8
Graham Durrant
Salesperson
362 Beaver Street
Burlington, Ontario L7R 3G5

