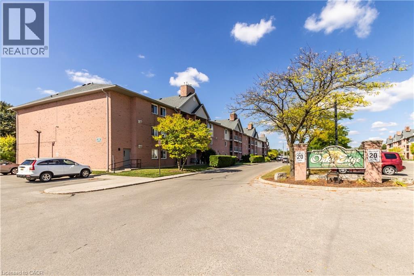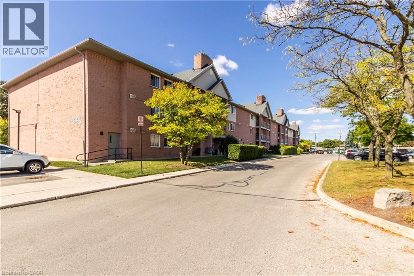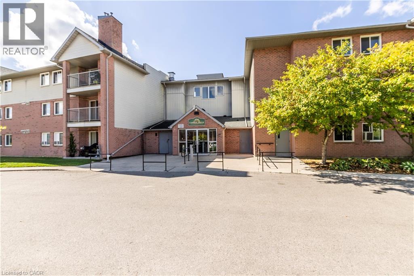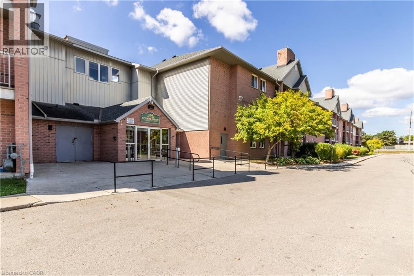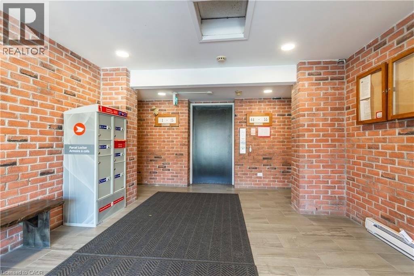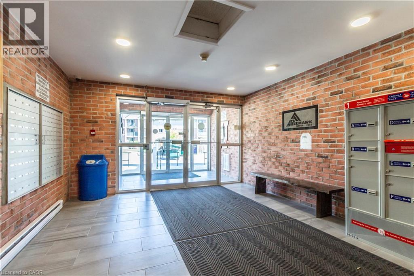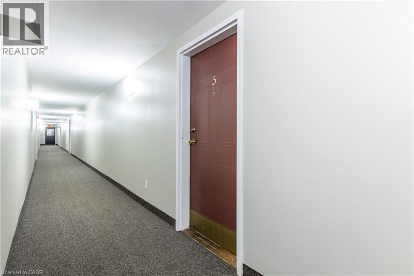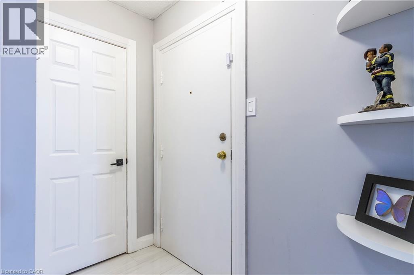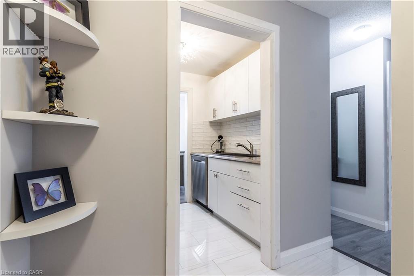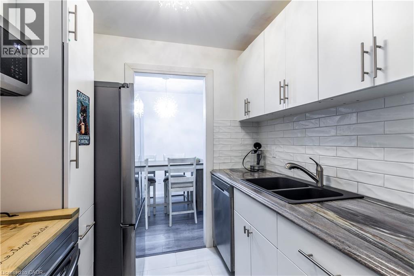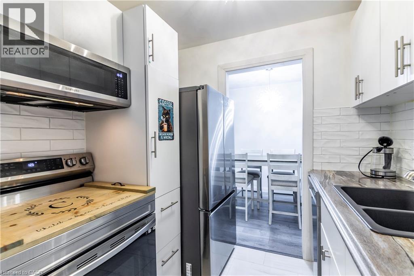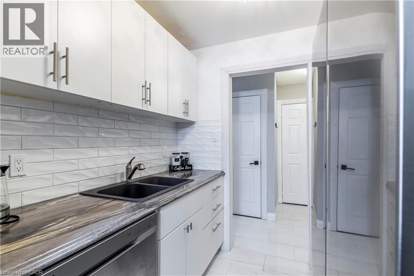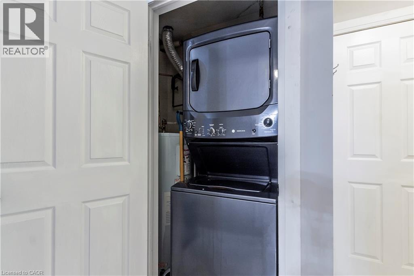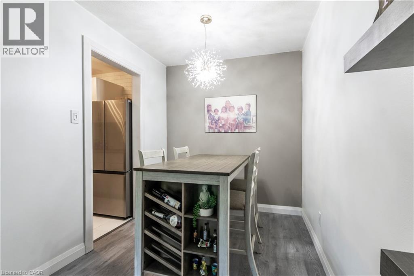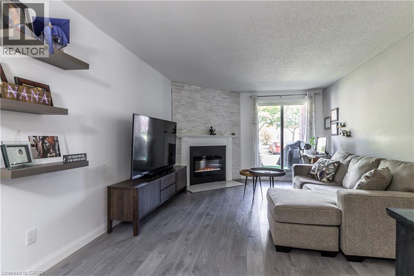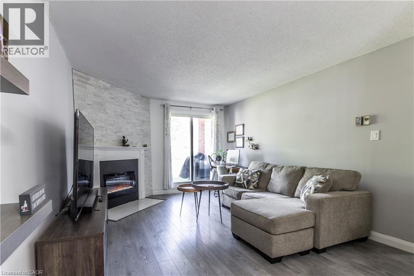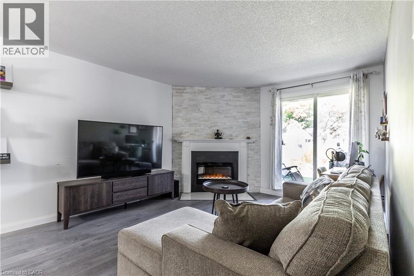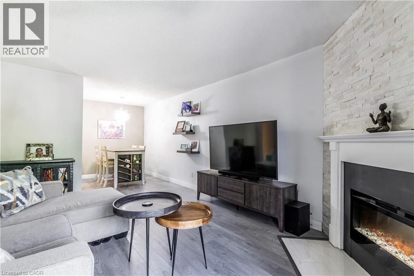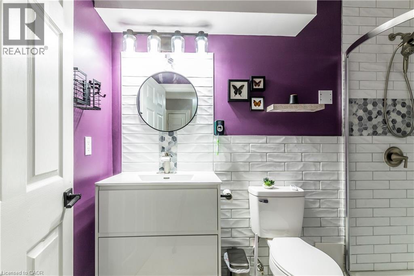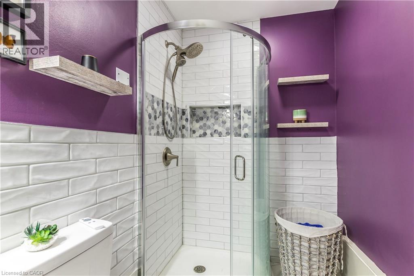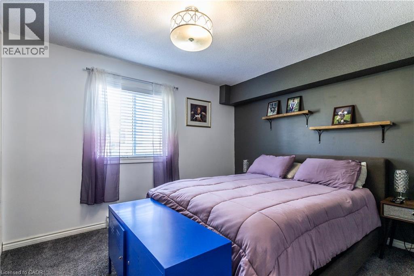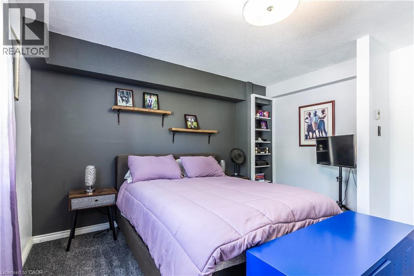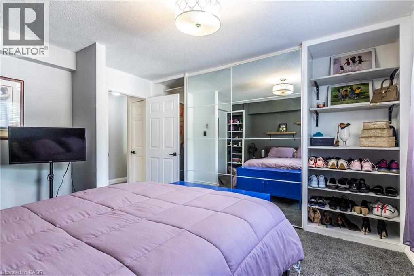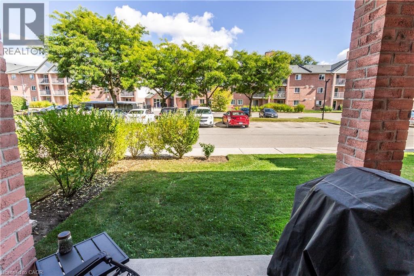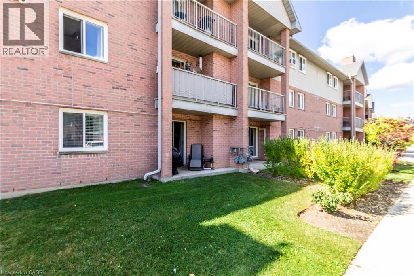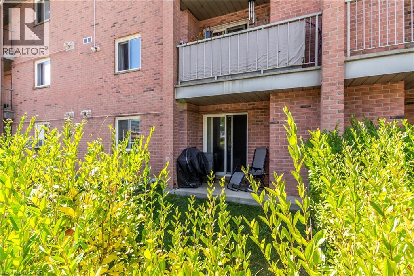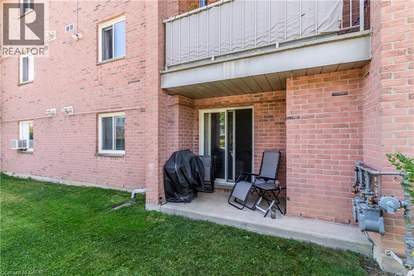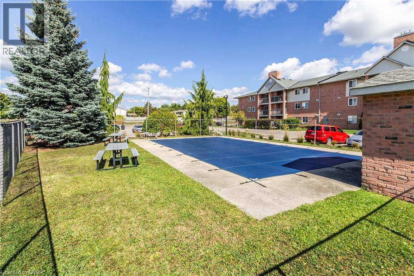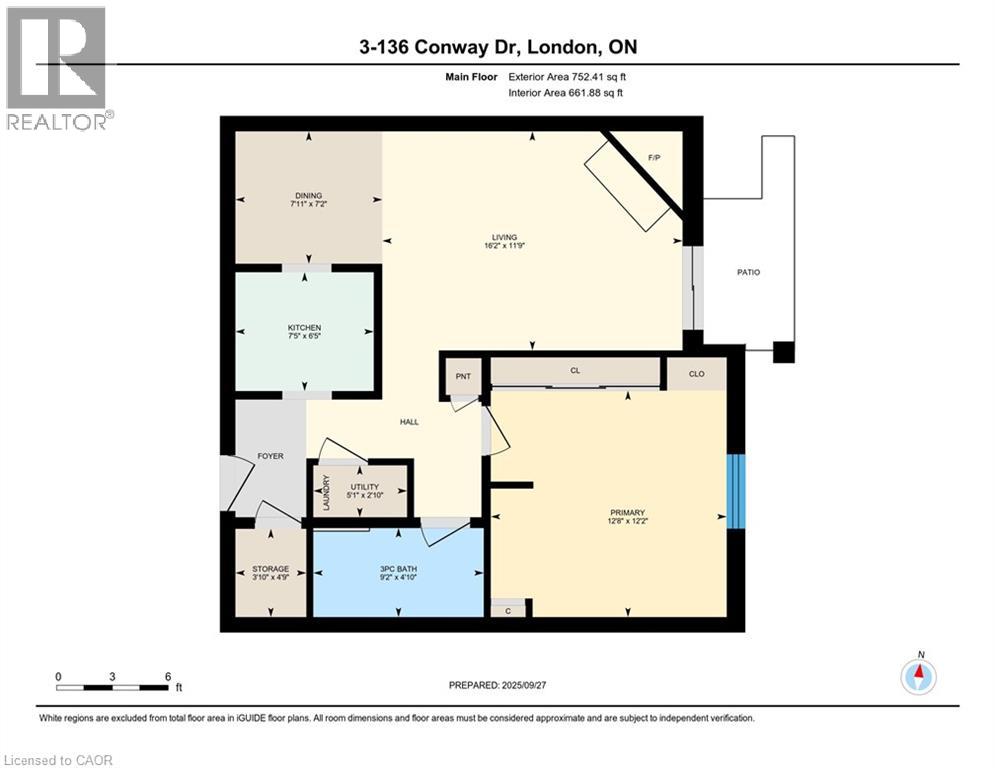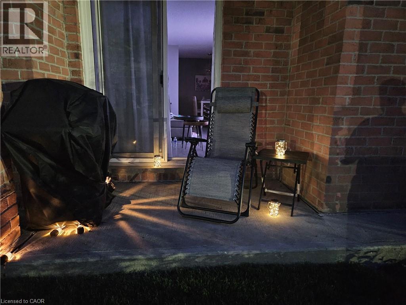136 Conway Drive Unit# 3 London, Ontario N6E 3N1
$325,000Maintenance, Insurance, Landscaping, Water, Parking
$237.68 Monthly
Maintenance, Insurance, Landscaping, Water, Parking
$237.68 MonthlyIf you are looking for a 1 bedroom 1 bathroom condo on the main floor with updated kitchen, Bathroom and Electric linear Fireplace in the west end of White Oaks this spacious home is perfect for first time buyer (s), downsizing, or investors. It is conveniently located close to shopping, entertainment, bus routes and schools! This condo features a updated kitchen, and bathroom, dining area, good size living room with a electric fireplace and a sliding door that leads to a patio. The Bedroom is spacious and offers a huge double size closet and newer carpeting. There is also a large storage room and insuite laundry inside of the unit. Located outside accross from the front entrance is a good size pool for all residents to enjoy. The condo fees are very affordable and include your water, building insurance, common elements and your parking! Do not miss out on your potential future home. It will not last long. (id:63008)
Property Details
| MLS® Number | 40771596 |
| Property Type | Single Family |
| AmenitiesNearBy | Hospital, Park, Place Of Worship, Playground, Public Transit, Schools, Shopping |
| CommunityFeatures | Community Centre |
| EquipmentType | Water Heater |
| Features | Southern Exposure, Balcony, Paved Driveway |
| ParkingSpaceTotal | 1 |
| PoolType | Inground Pool |
| RentalEquipmentType | Water Heater |
Building
| BathroomTotal | 1 |
| BedroomsAboveGround | 1 |
| BedroomsTotal | 1 |
| Appliances | Dishwasher, Dryer, Refrigerator, Stove, Washer, Microwave Built-in, Window Coverings |
| BasementType | None |
| ConstructedDate | 1988 |
| ConstructionStyleAttachment | Attached |
| CoolingType | None |
| ExteriorFinish | Brick |
| FireProtection | Monitored Alarm, Smoke Detectors |
| HeatingFuel | Electric |
| HeatingType | Baseboard Heaters |
| StoriesTotal | 1 |
| SizeInterior | 752 Sqft |
| Type | Apartment |
| UtilityWater | Municipal Water |
Land
| Acreage | No |
| LandAmenities | Hospital, Park, Place Of Worship, Playground, Public Transit, Schools, Shopping |
| Sewer | Municipal Sewage System |
| SizeTotalText | Unknown |
| ZoningDescription | R9-3 |
Rooms
| Level | Type | Length | Width | Dimensions |
|---|---|---|---|---|
| Main Level | Foyer | 3'0'' x 4'0'' | ||
| Main Level | Utility Room | 5'1'' x 2'10'' | ||
| Main Level | Storage | 44'9'' x 3'10'' | ||
| Main Level | Primary Bedroom | 12'8'' x 12'2'' | ||
| Main Level | 3pc Bathroom | 9'2'' x 4'10'' | ||
| Main Level | Dining Room | 7'11'' x 7'2'' | ||
| Main Level | Living Room | 16'2'' x 11'9'' | ||
| Main Level | Kitchen | 7'5'' x 6'5'' |
https://www.realtor.ca/real-estate/28923356/136-conway-drive-unit-3-london
Jeff Radun
Salesperson
720 Westmount Road East, Unit B
Kitchener, Ontario N2E 2M6

