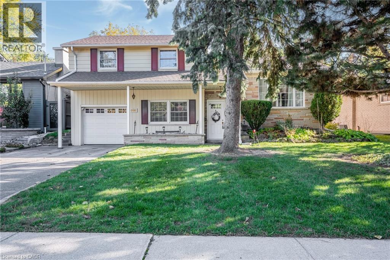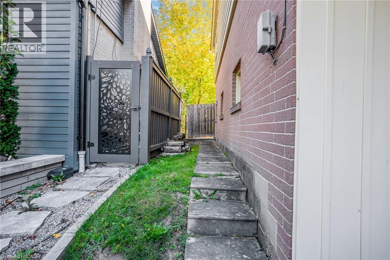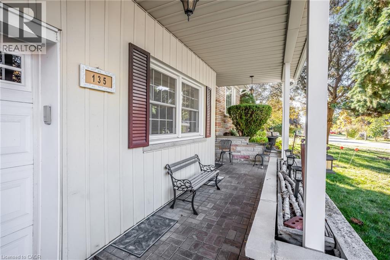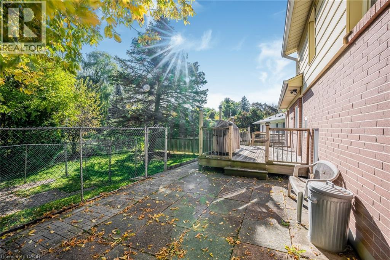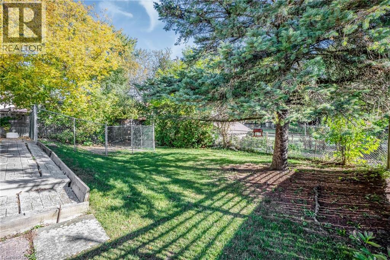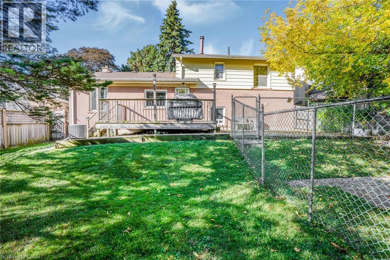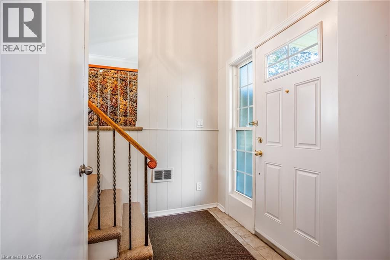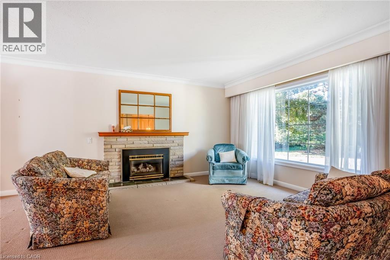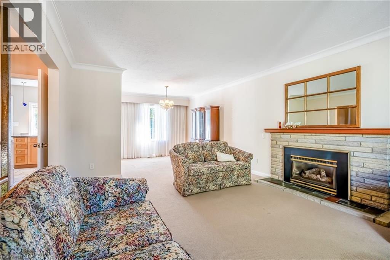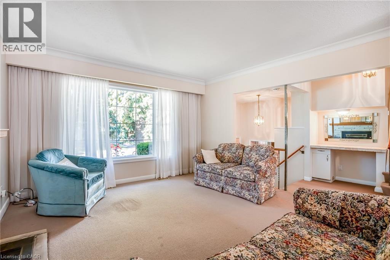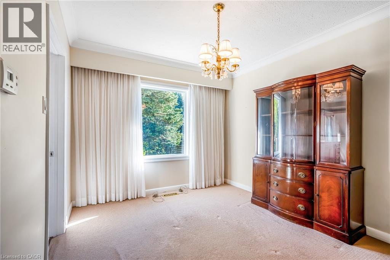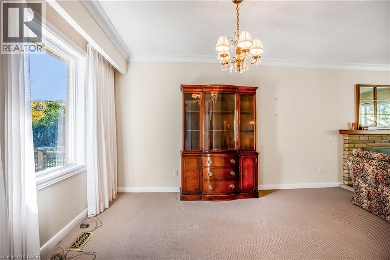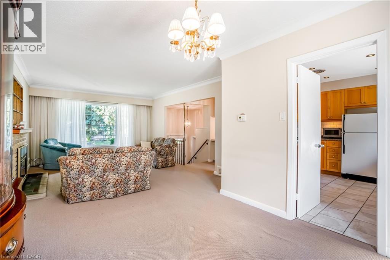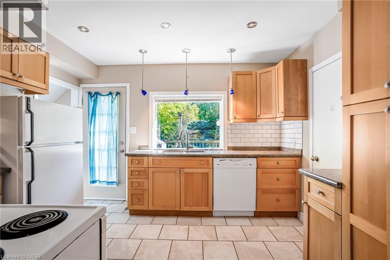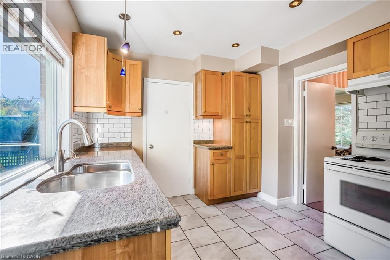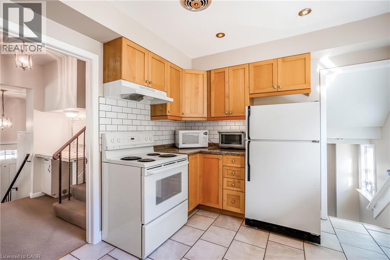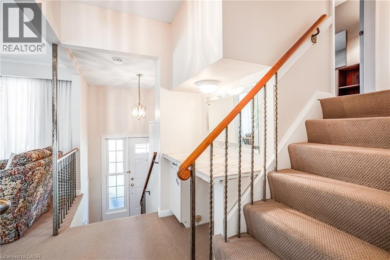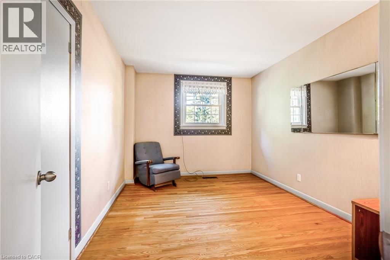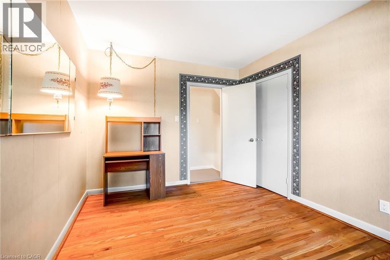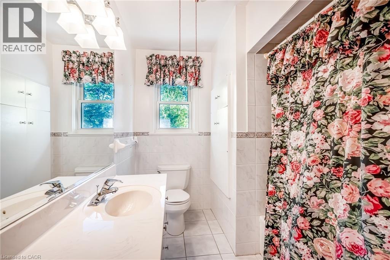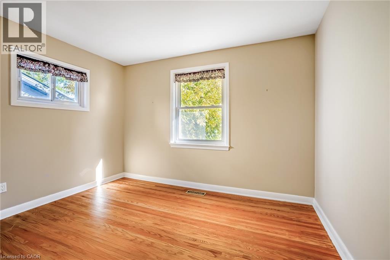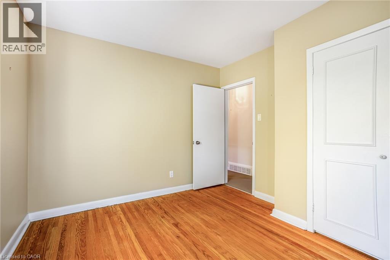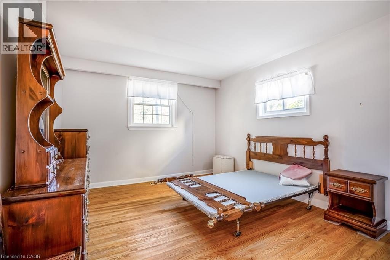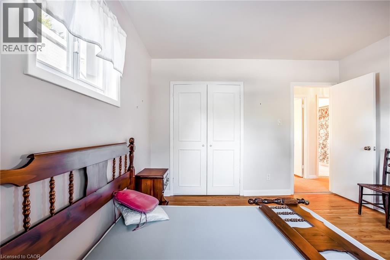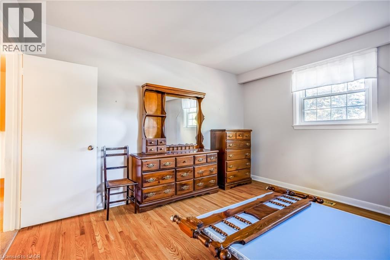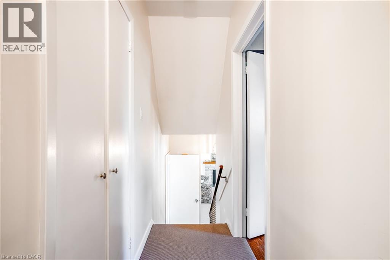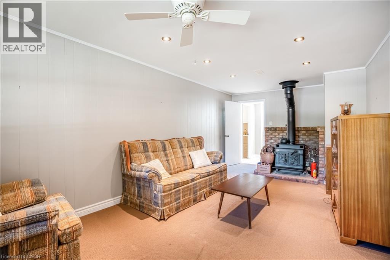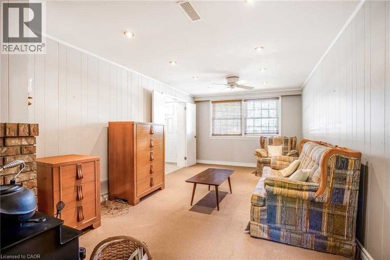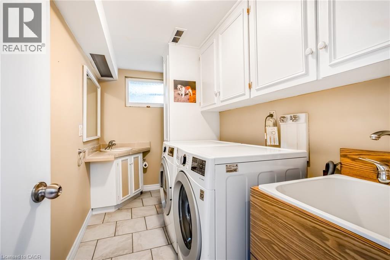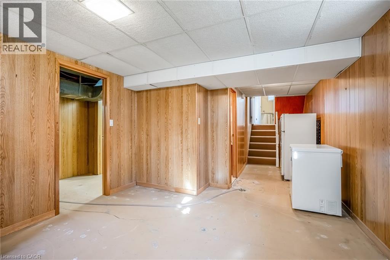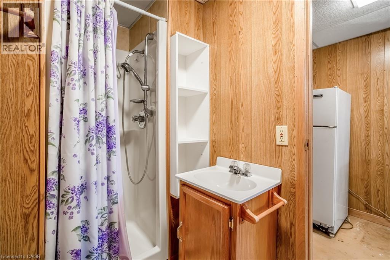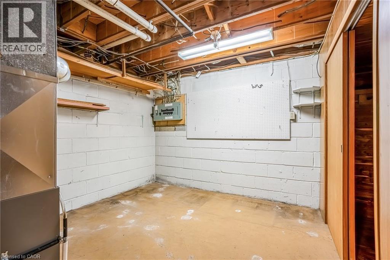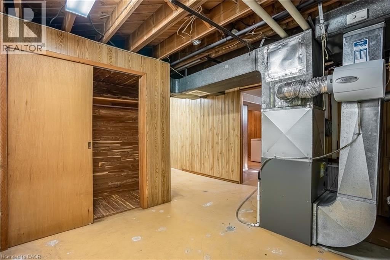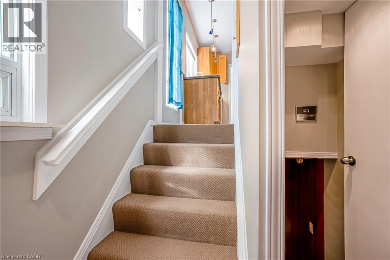135 Libby Boulevard Richmond Hill, Ontario L4C 4V5
$1,134,900
Wonderful sought after detached home in the Millpond neighbourhood of Richmond Hill! The home is situated on a 53 foot frontage, has an attached garage, double wide driveway, 3 bedrooms, 2 fireplaces, 2 1/2 baths, hardwood flooring under the broadloom, 2018 roof, a cute kitchen 2009, full basement, 100 amp electrical, back door to the deck, a fully fenced yard, pretty mature trees, all appliances included and so much more! Within close proximity to all essentials and necessities. Located off of Mill Street between Bathurst Street and Yonge Street. A fantastic community with a stellar reputation! A rare offering in the Millpond area. (id:63008)
Property Details
| MLS® Number | 40779979 |
| Property Type | Single Family |
| AmenitiesNearBy | Hospital, Park, Public Transit, Schools, Shopping |
| EquipmentType | Water Heater |
| Features | Paved Driveway |
| ParkingSpaceTotal | 3 |
| RentalEquipmentType | Water Heater |
Building
| BathroomTotal | 3 |
| BedroomsAboveGround | 3 |
| BedroomsTotal | 3 |
| BasementDevelopment | Partially Finished |
| BasementType | Full (partially Finished) |
| ConstructedDate | 1959 |
| ConstructionStyleAttachment | Detached |
| CoolingType | Central Air Conditioning |
| ExteriorFinish | Aluminum Siding, Brick, Stone |
| FireplacePresent | Yes |
| FireplaceTotal | 2 |
| FoundationType | Block |
| HalfBathTotal | 1 |
| HeatingType | Forced Air |
| SizeInterior | 1671 Sqft |
| Type | House |
| UtilityWater | Municipal Water |
Parking
| Attached Garage |
Land
| AccessType | Road Access |
| Acreage | No |
| FenceType | Fence |
| LandAmenities | Hospital, Park, Public Transit, Schools, Shopping |
| Sewer | Municipal Sewage System |
| SizeDepth | 102 Ft |
| SizeFrontage | 53 Ft |
| SizeTotalText | Under 1/2 Acre |
| ZoningDescription | R2 |
Rooms
| Level | Type | Length | Width | Dimensions |
|---|---|---|---|---|
| Second Level | Kitchen | 12'0'' x 10'8'' | ||
| Second Level | Dining Room | 10'0'' x 9'9'' | ||
| Second Level | Living Room | 12'7'' x 10'0'' | ||
| Second Level | Foyer | 7'7'' x 5'2'' | ||
| Third Level | 4pc Bathroom | 9'5'' x 7'11'' | ||
| Third Level | Bedroom | 12'2'' x 10'3'' | ||
| Third Level | Bedroom | 13'3'' x 11'5'' | ||
| Third Level | Bedroom | 13'3'' x 10'1'' | ||
| Basement | 3pc Bathroom | 7'8'' x 5'8'' | ||
| Main Level | Laundry Room | 7'2'' x 5'5'' | ||
| Main Level | 2pc Bathroom | 5'5'' x 4'0'' | ||
| Main Level | Family Room | 21'0'' x 10'8'' |
https://www.realtor.ca/real-estate/29003143/135-libby-boulevard-richmond-hill
Eugenio Bizzarro
Salesperson
1122 Wilson Street West
Ancaster, Ontario L9G 3K9


