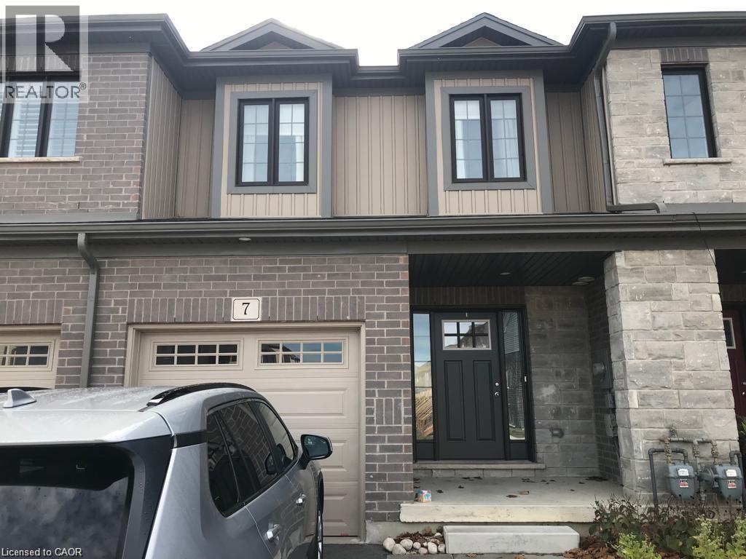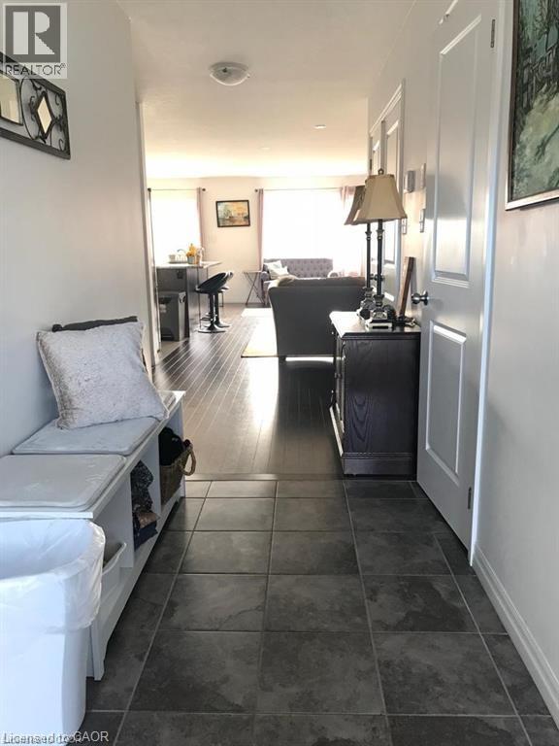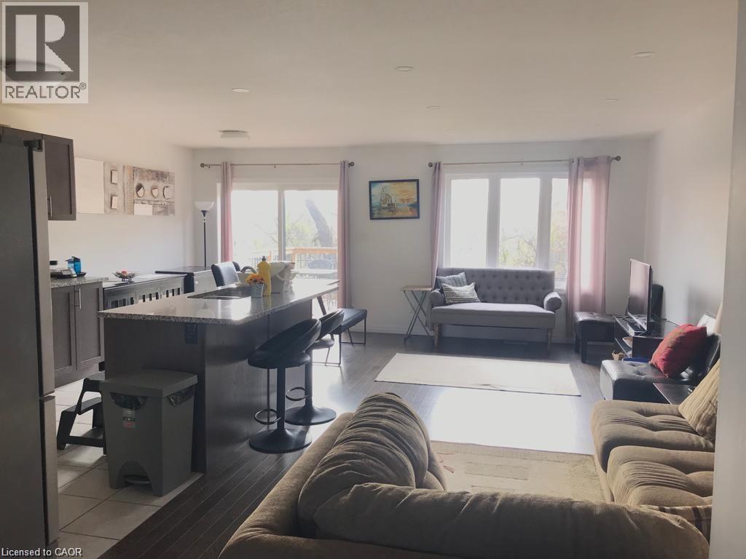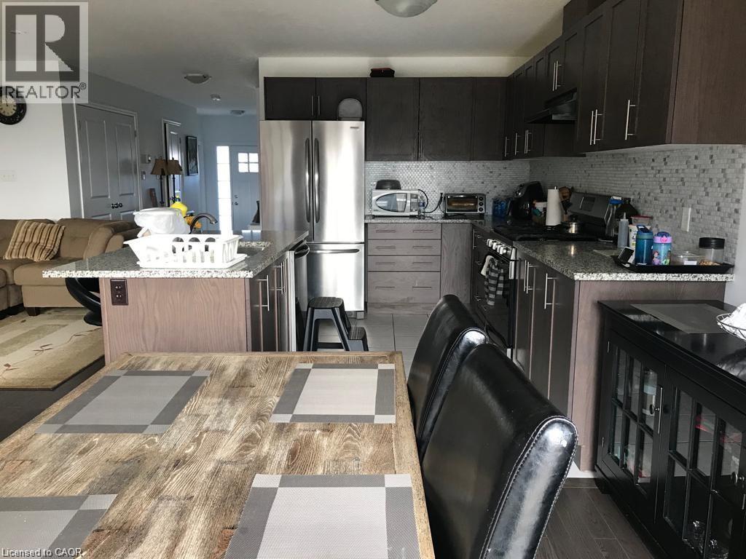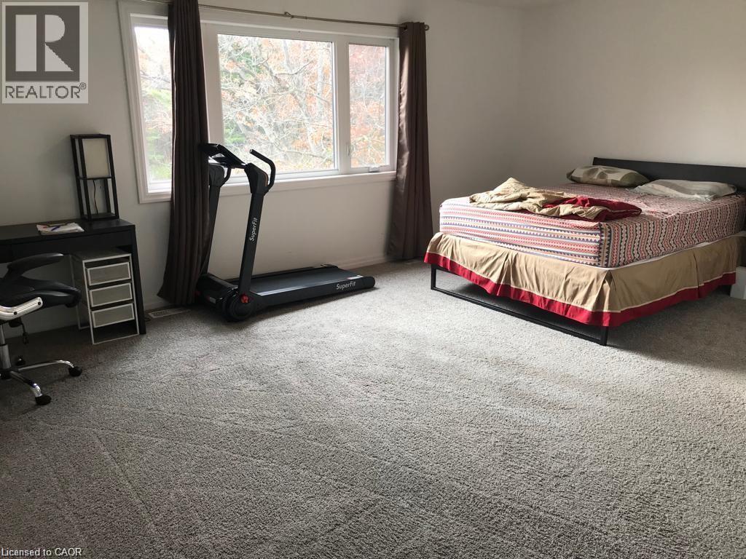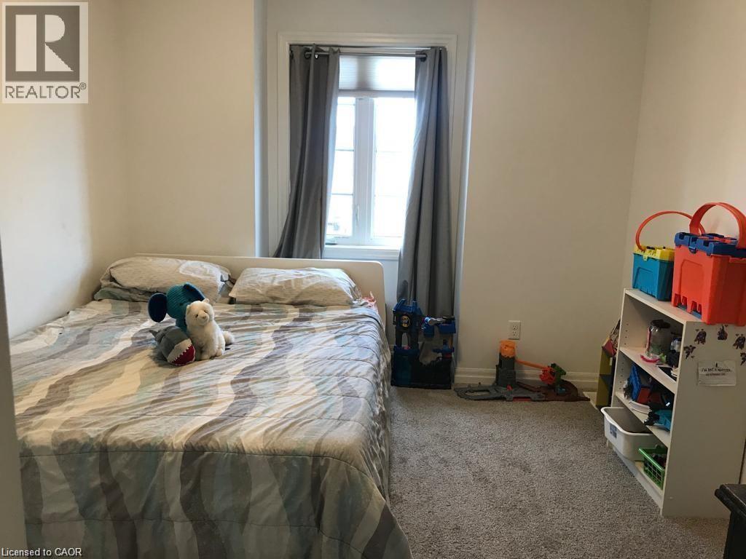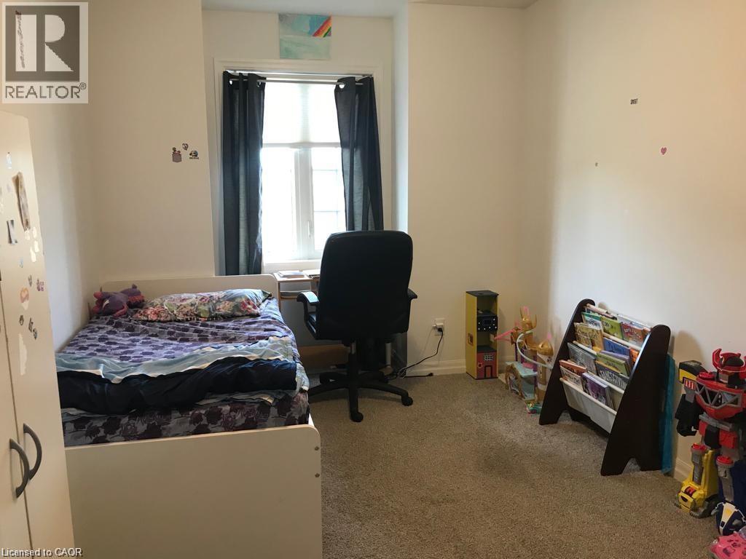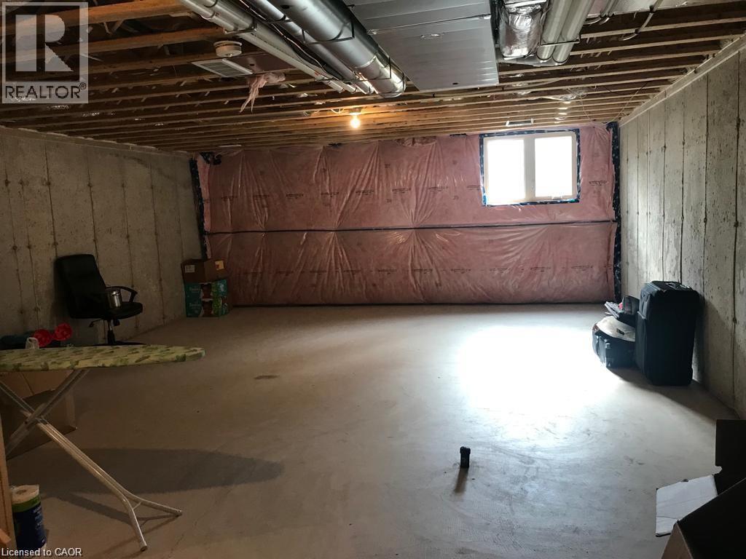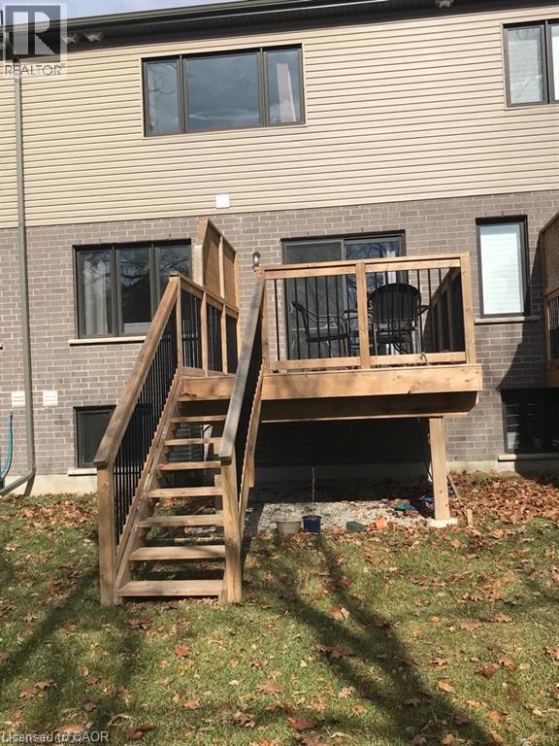135 Hardcastle Drive Unit# 7 Cambridge, Ontario N1S 0B4
$2,800 Monthly
Welcome to this beautiful townhouse in the highly sought-after Highland Ridge community of West Galt. The main floor offers a bright living room, dining area, and an open-concept kitchen with granite countertops, stainless steel appliances, and a convenient powder room. A sliding door leads to the deck, perfect for relaxing or entertaining. Upstairs, the spacious primary bedroom features a 3-piece ensuite and walk-in closet. Two additional well-sized bedrooms share a modern 3-piece family bathroom. For added convenience, laundry is located on the second floor. This home is close to parks, schools, shopping, and all the amenities you need. Enjoy quick access to Highway 401 and Downtown Cambridge, making commuting and daily life easy. (id:63008)
Property Details
| MLS® Number | 40774243 |
| Property Type | Single Family |
| AmenitiesNearBy | Park, Schools |
| CommunityFeatures | Quiet Area |
| EquipmentType | Water Heater |
| ParkingSpaceTotal | 2 |
| RentalEquipmentType | Water Heater |
Building
| BathroomTotal | 3 |
| BedroomsAboveGround | 3 |
| BedroomsTotal | 3 |
| Appliances | Dishwasher, Dryer, Refrigerator, Stove, Washer |
| ArchitecturalStyle | 2 Level |
| BasementDevelopment | Unfinished |
| BasementType | Partial (unfinished) |
| ConstructedDate | 2019 |
| ConstructionStyleAttachment | Attached |
| CoolingType | Central Air Conditioning |
| ExteriorFinish | Stone, Stucco |
| FoundationType | Poured Concrete |
| HalfBathTotal | 1 |
| HeatingFuel | Natural Gas |
| HeatingType | Forced Air |
| StoriesTotal | 2 |
| SizeInterior | 1620 Sqft |
| Type | Row / Townhouse |
| UtilityWater | Municipal Water |
Parking
| Attached Garage |
Land
| Acreage | No |
| LandAmenities | Park, Schools |
| Sewer | Municipal Sewage System |
| SizeFrontage | 20 Ft |
| SizeTotalText | Unknown |
| ZoningDescription | Rm3 |
Rooms
| Level | Type | Length | Width | Dimensions |
|---|---|---|---|---|
| Second Level | Bedroom | 11'9'' x 9'0'' | ||
| Second Level | Bedroom | 10'6'' x 9'10'' | ||
| Second Level | 4pc Bathroom | Measurements not available | ||
| Second Level | Full Bathroom | Measurements not available | ||
| Second Level | Primary Bedroom | 15'9'' x 19'3'' | ||
| Main Level | Dinette | 9'0'' x 8'10'' | ||
| Main Level | Kitchen | 21'1'' x 8'10'' | ||
| Main Level | Great Room | 21'8'' x 10'5'' | ||
| Main Level | Laundry Room | Measurements not available | ||
| Main Level | 2pc Bathroom | Measurements not available |
https://www.realtor.ca/real-estate/28922745/135-hardcastle-drive-unit-7-cambridge
Tanvir Arora
Broker
766 Old Hespeler Rd., Ut#b
Cambridge, Ontario N3H 5L8
Randeep Nagra
Salesperson
766 Old Hespeler Rd., Ut#b
Cambridge, Ontario N3H 5L8

