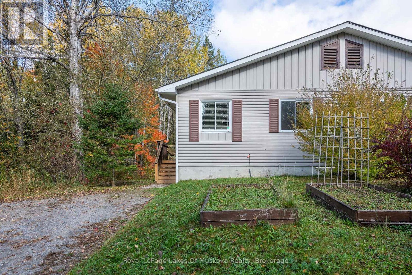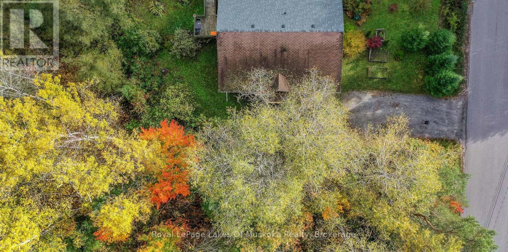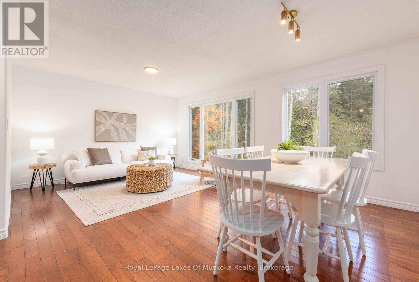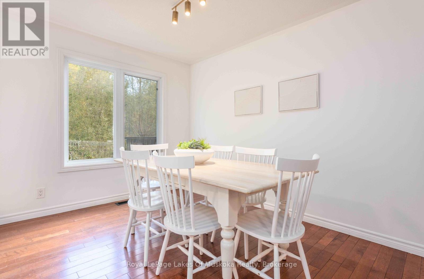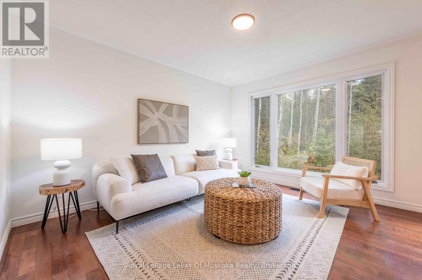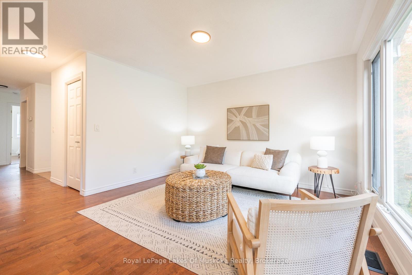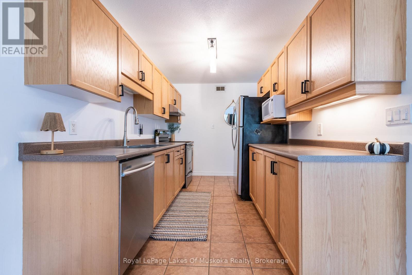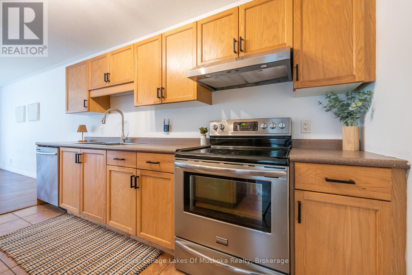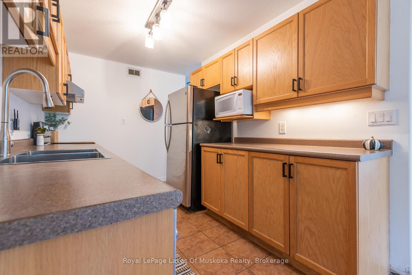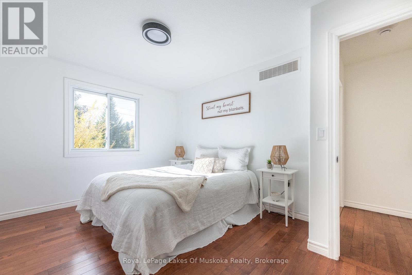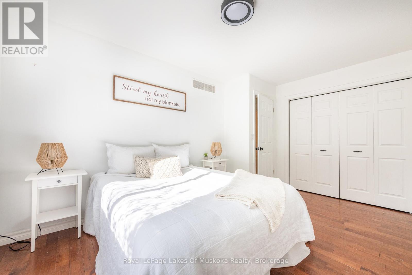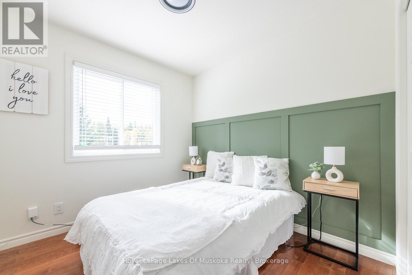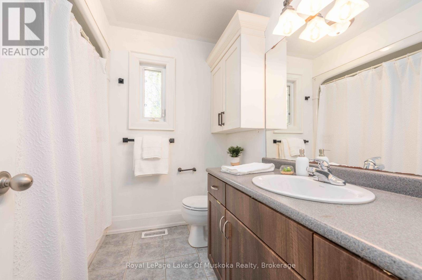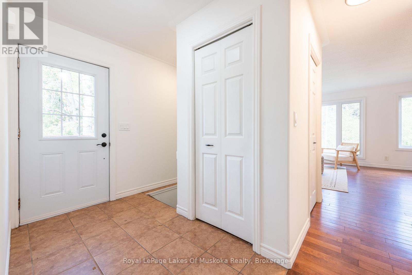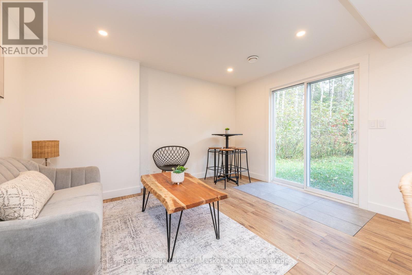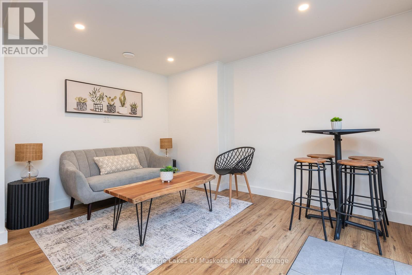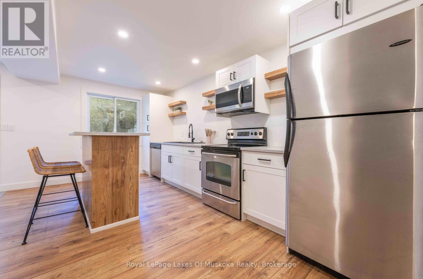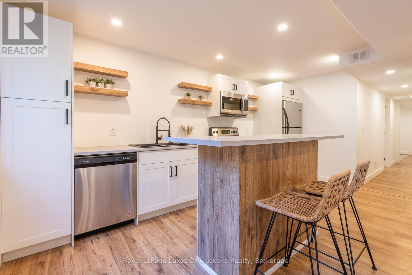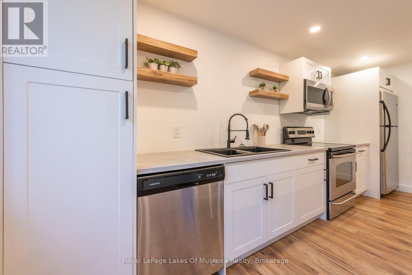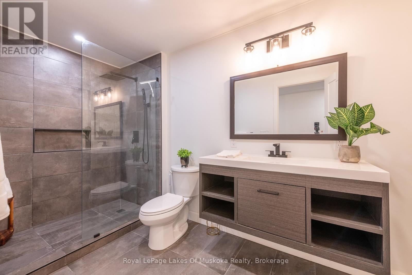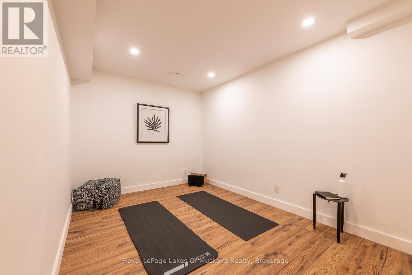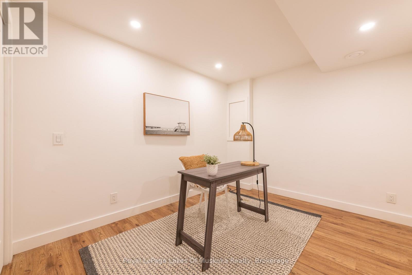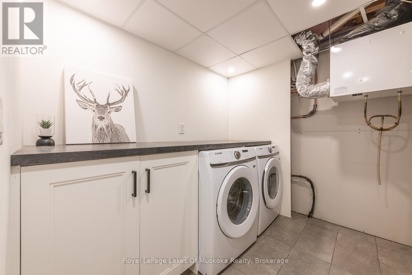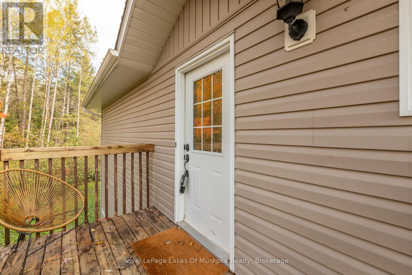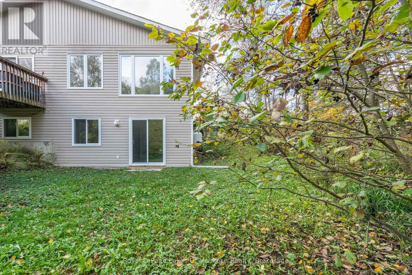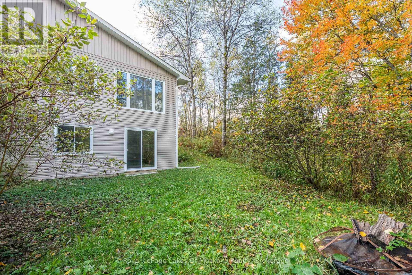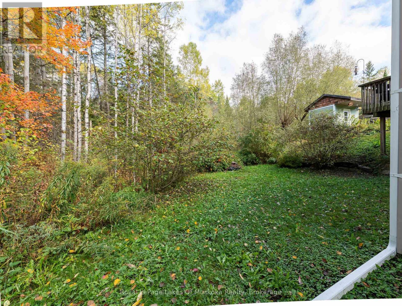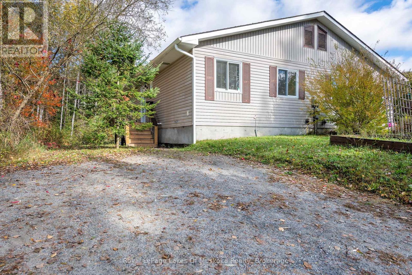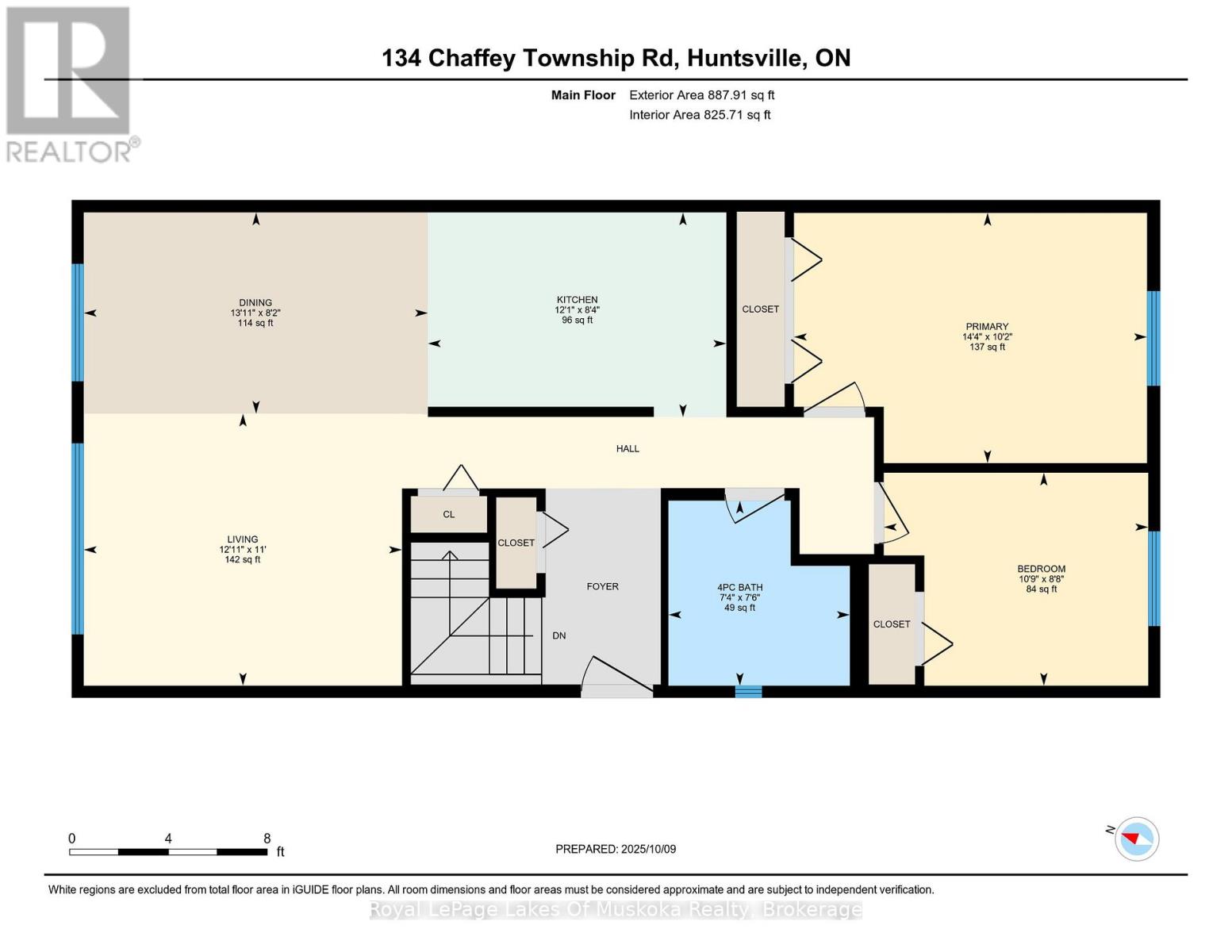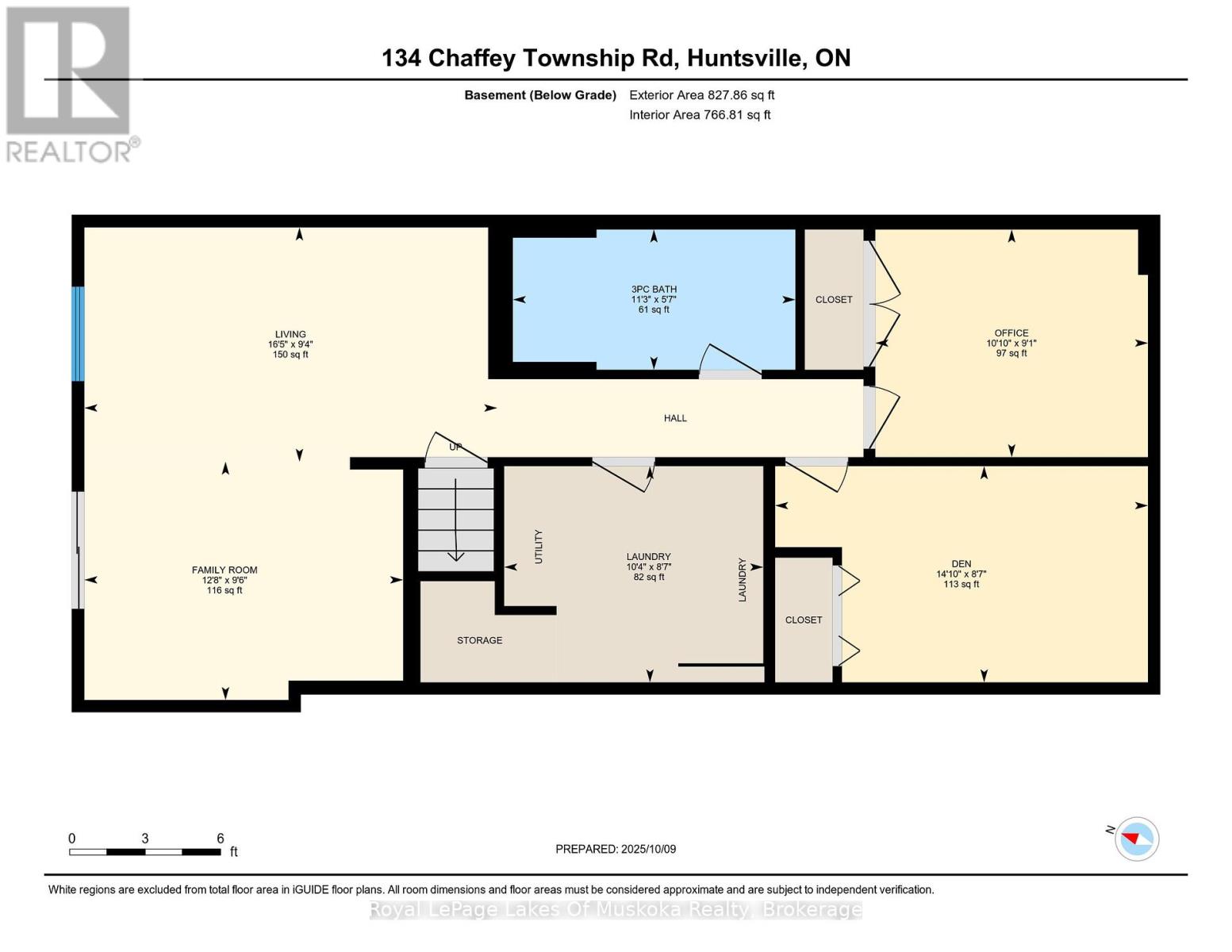134 Chaffey Township Road Huntsville, Ontario P1H 1C8
$525,000
Wonderful Semi-Detached home zoned R3, close to Huntsville with a back yard that is perfect for cosy campfires! This 2 bedroom, 2 den residence is an absolute pleasure to view. Sunlit main level with open spacious living and dining with hardwood flooring. Kitchen features ample cabinets and stainless appliances. The attractive lower level walkout has a sliding patio door leading to the rear yard. This level features a family room, a newer 3 piece bathroom with large tile and glass shower. Two dens at the end of the hallway can be used to suit the buyers needs but are currently staged as a gym and an office. This is not a legal apartment. This home boasts a new furnace installed within the last 5 years with central air, municipal water and sewer, vinyl siding for low maintenance, and close to amenities for ease of convenience! (id:63008)
Property Details
| MLS® Number | X12456826 |
| Property Type | Single Family |
| Community Name | Chaffey |
| EquipmentType | Propane Tank |
| ParkingSpaceTotal | 4 |
| RentalEquipmentType | Propane Tank |
Building
| BathroomTotal | 2 |
| BedroomsAboveGround | 2 |
| BedroomsTotal | 2 |
| Amenities | Separate Electricity Meters |
| Appliances | All |
| ArchitecturalStyle | Bungalow |
| BasementDevelopment | Finished |
| BasementFeatures | Walk Out |
| BasementType | N/a (finished) |
| ConstructionStyleAttachment | Semi-detached |
| CoolingType | Central Air Conditioning |
| ExteriorFinish | Vinyl Siding |
| FoundationType | Poured Concrete |
| HeatingFuel | Propane |
| HeatingType | Forced Air |
| StoriesTotal | 1 |
| SizeInterior | 700 - 1100 Sqft |
| Type | House |
| UtilityWater | Municipal Water |
Parking
| No Garage |
Land
| Acreage | No |
| Sewer | Sanitary Sewer |
| SizeDepth | 300 Ft |
| SizeFrontage | 40 Ft |
| SizeIrregular | 40 X 300 Ft |
| SizeTotalText | 40 X 300 Ft|under 1/2 Acre |
| ZoningDescription | R3 |
Rooms
| Level | Type | Length | Width | Dimensions |
|---|---|---|---|---|
| Lower Level | Laundry Room | 2.62 m | 3.14 m | 2.62 m x 3.14 m |
| Lower Level | Bathroom | 1.7 m | 3.43 m | 1.7 m x 3.43 m |
| Lower Level | Family Room | 2.89 m | 4.52 m | 2.89 m x 4.52 m |
| Lower Level | Living Room | 2.84 m | 5.01 m | 2.84 m x 5.01 m |
| Lower Level | Office | 2.76 m | 3.31 m | 2.76 m x 3.31 m |
| Lower Level | Den | 2.62 m | 4.52 m | 2.62 m x 4.52 m |
| Main Level | Kitchen | 2.53 m | 3.69 m | 2.53 m x 3.69 m |
| Main Level | Dining Room | 2.49 m | 4.25 m | 2.49 m x 4.25 m |
| Main Level | Living Room | 3.36 m | 3.93 m | 3.36 m x 3.93 m |
| Main Level | Primary Bedroom | 3.09 m | 4.36 m | 3.09 m x 4.36 m |
| Main Level | Bedroom | 2.63 m | 3.27 m | 2.63 m x 3.27 m |
| Main Level | Bathroom | 2.29 m | 2.24 m | 2.29 m x 2.24 m |
https://www.realtor.ca/real-estate/28977213/134-chaffey-township-road-huntsville-chaffey-chaffey
Courtney Morey
Salesperson
76 Centre Street North
Huntsville, Ontario P1H 2P4
Sue Burke
Salesperson
76 Centre Street North
Huntsville, Ontario P1H 2P4

