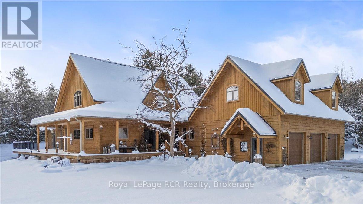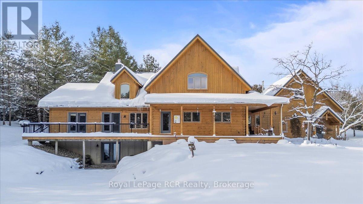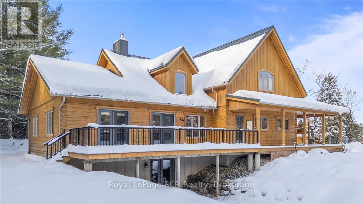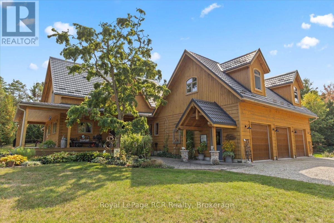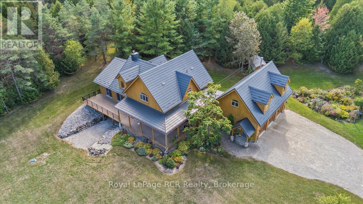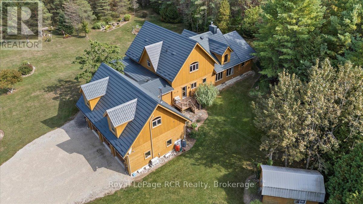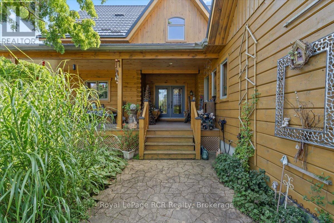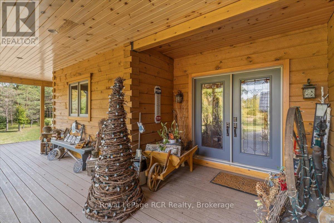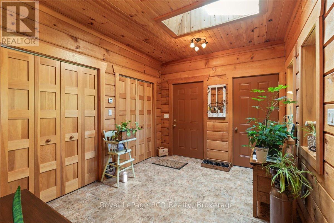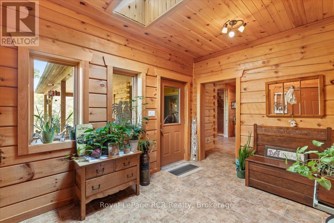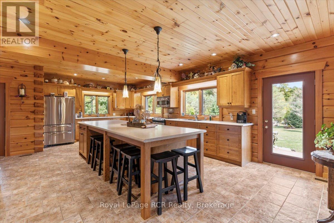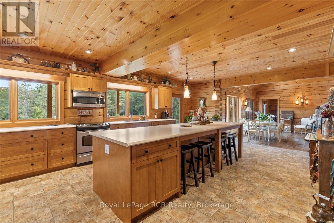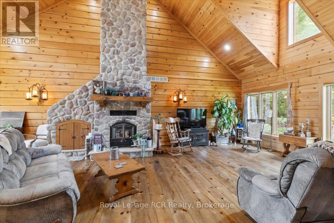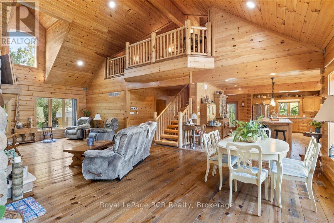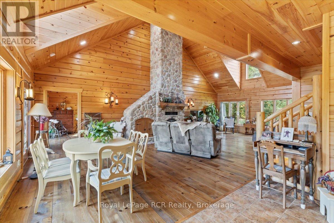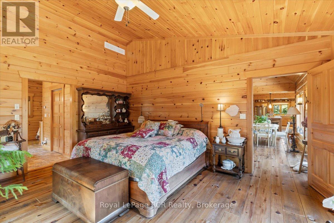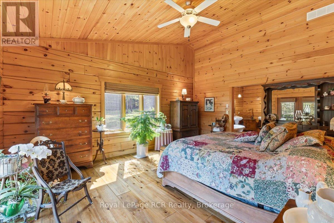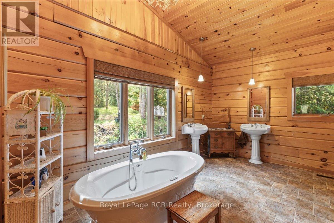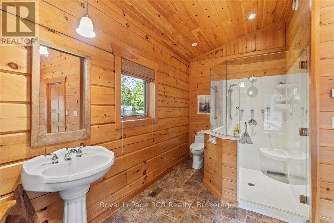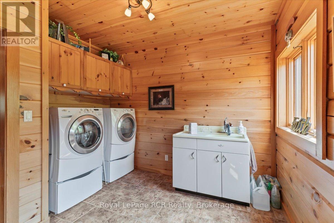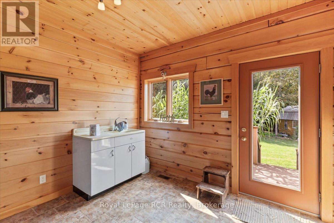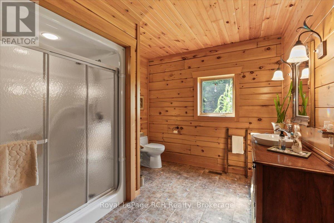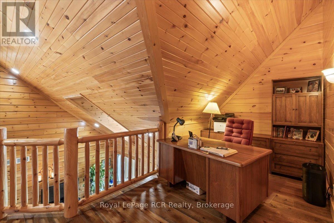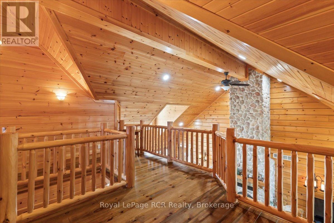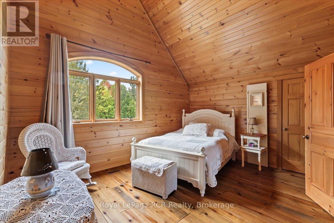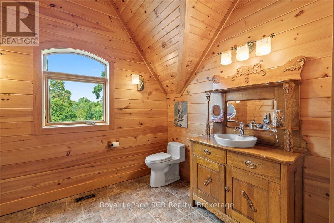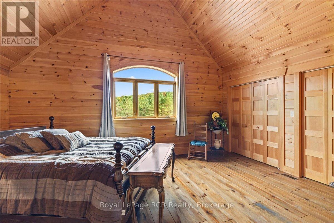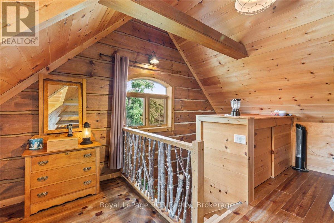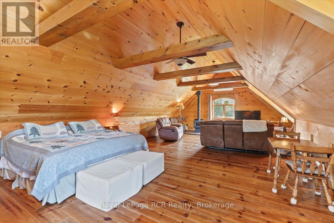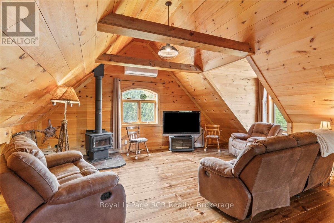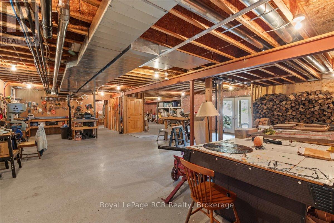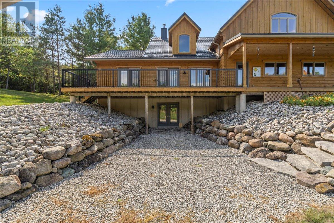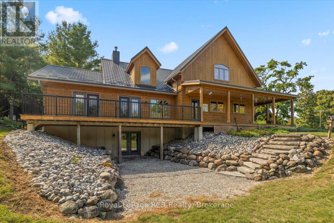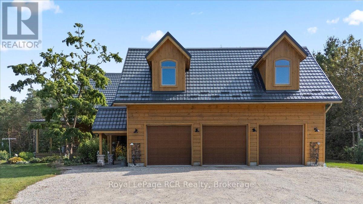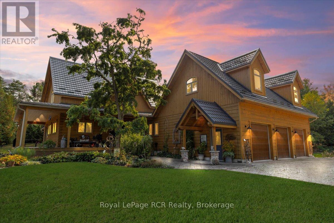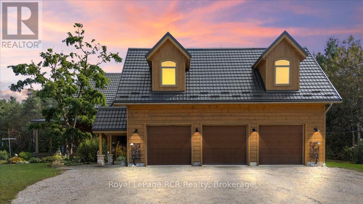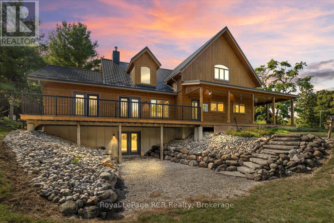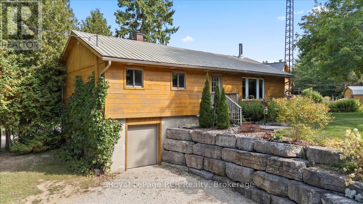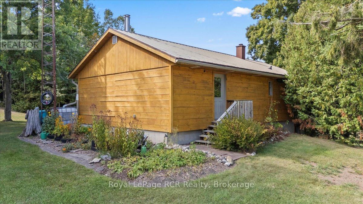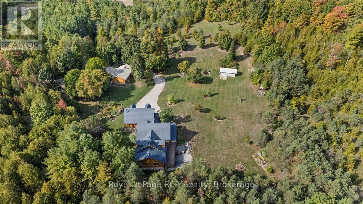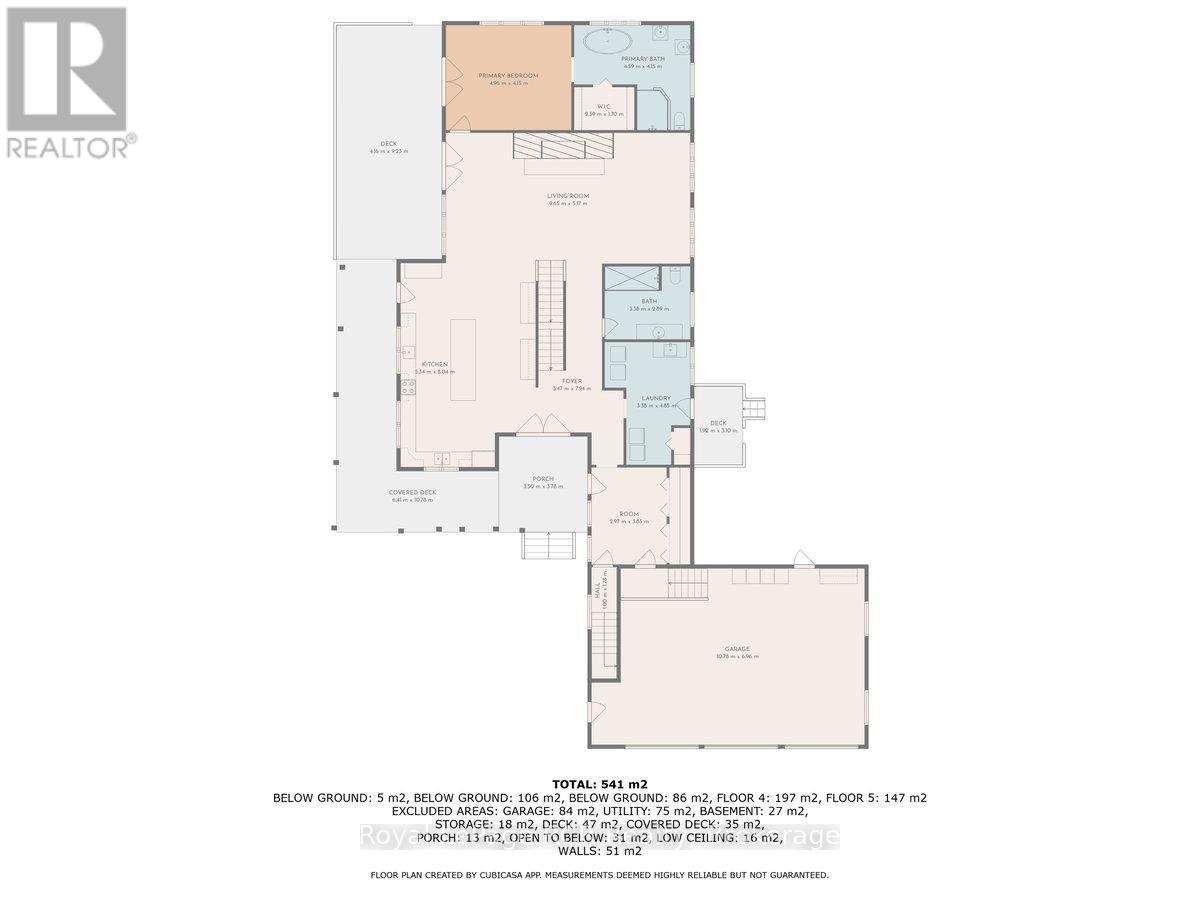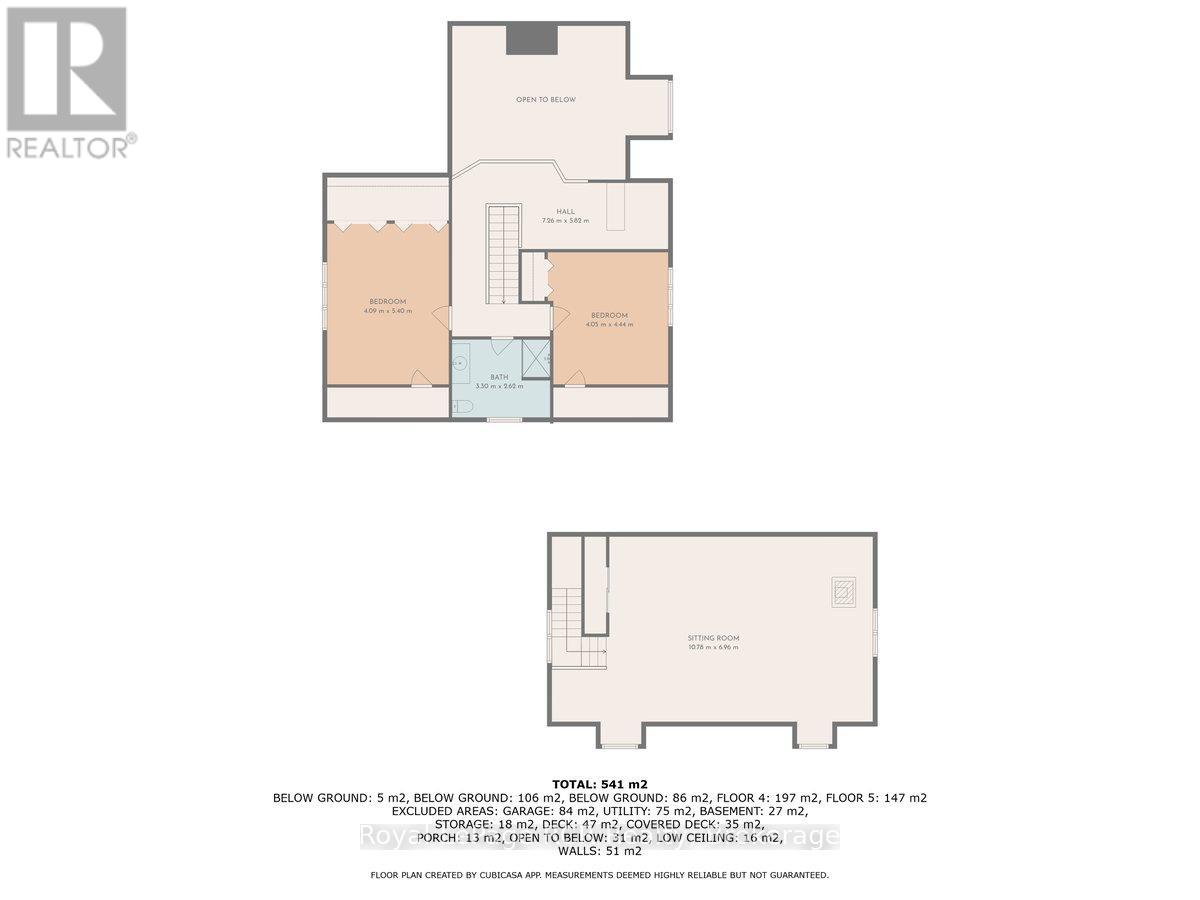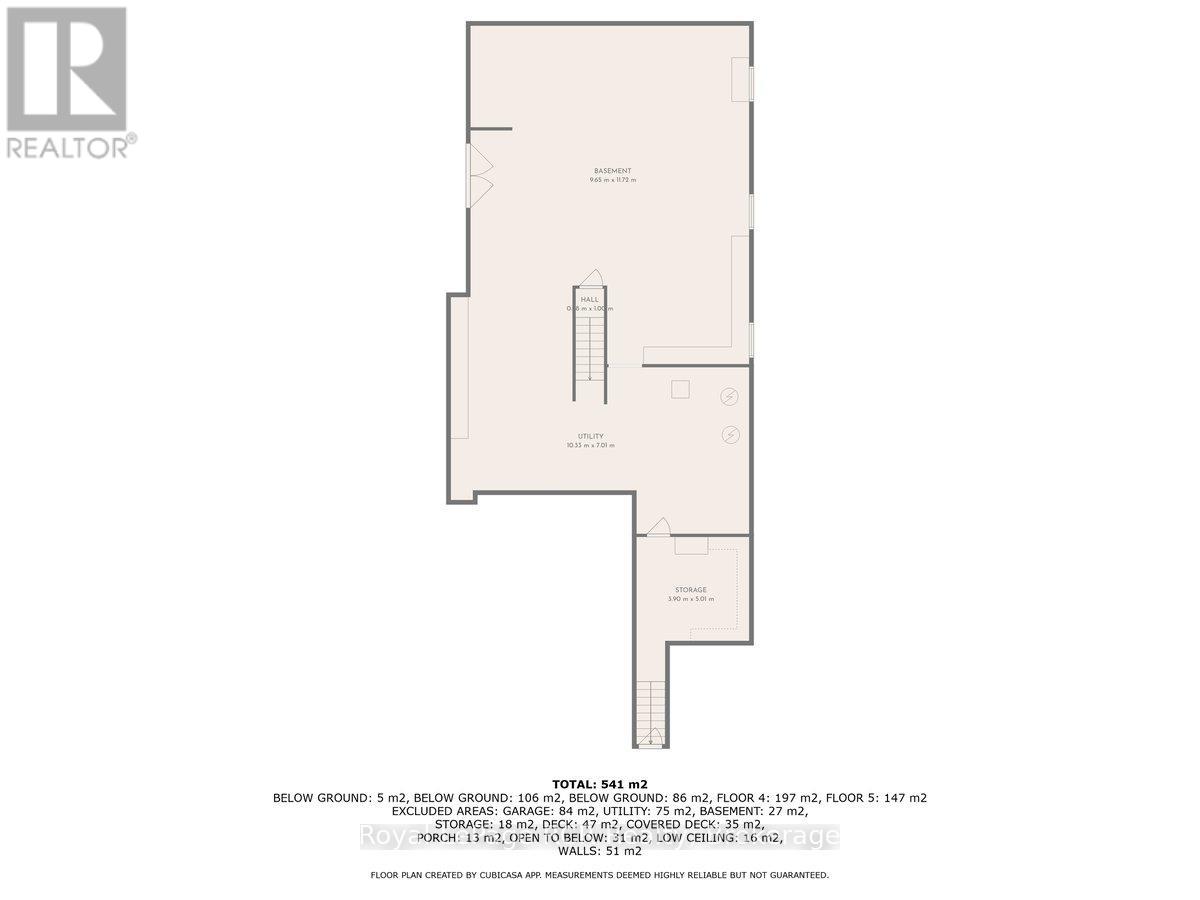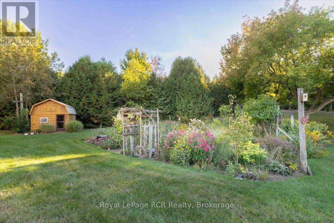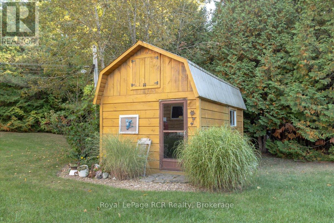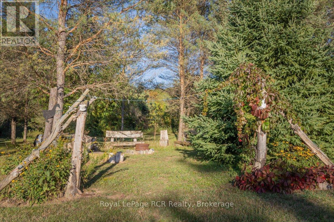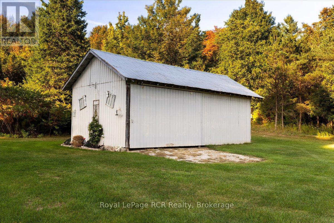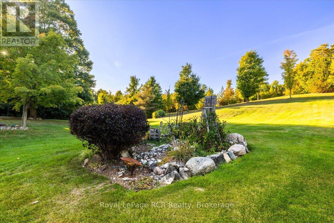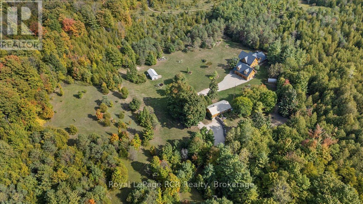133195 Allan Park Road West Grey, Ontario N4N 3B8
$1,500,000
Luxury Country Retreat Nestled on a Peaceful, Private & Lovingly Landscaped 9.8-Acre Property. As you approach the magnificent log home, which commands attention, you'll be drawn to the front steps leading up to the welcoming composite porch, inviting you to explore the interior. As you step through the front door, you'll be greeted by a bright, spacious, and immaculate interior. The main floor showcases an impressive kitchen with an oversized island & a complete appliance package, dining area with access to expansive deck, a grand great room with soaring cathedral ceilings, & a stunning wood burning fireplace that makes a bold statement complete with a dumb waiter for added convenience. The tranquil primary bedroom features a five-piece ensuite and a walk-in closet that meets your every need. Another full bathroom, a large laundry room, & a practical mudroom completes the main level. As you ascend the log stairs to the second level, you'll appreciate the open office space overlooking the main floor and discover two generous bedrooms sharing another well-appointed bathroom. The walkout basement presents endless possibilities - ample space for a workshop, storage, separate panel for generator, or your own custom finishing touches. There's also a substantial cold room with walk up access to the triple car garage, plus a fully finished loft above the garage with custom finishing touches that any guest would absolutely love and may never want to leave. After you've explored the spectacular interior, step outside to find an older home used for storage, along with a large storage shed & a garden shed, surrounded by many perennial flower beds. This property offers not just a home, but a serene lifestyle in a beautiful setting on a quiet country road within minutes to Allan Park Conservation Area where you can enjoy fishing, cycling, snowshoeing, skiing & hiking trails, and tobogganing. Are you ready to confidently claim this extraordinary home and property as your own? (id:63008)
Property Details
| MLS® Number | X12417967 |
| Property Type | Single Family |
| Community Name | West Grey |
| EquipmentType | None |
| Features | Wooded Area, Guest Suite |
| ParkingSpaceTotal | 12 |
| RentalEquipmentType | None |
| Structure | Deck, Porch, Shed |
Building
| BathroomTotal | 3 |
| BedroomsAboveGround | 4 |
| BedroomsTotal | 4 |
| Age | 16 To 30 Years |
| Amenities | Fireplace(s) |
| Appliances | Garage Door Opener Remote(s), Central Vacuum, Water Heater, Water Softener, Water Treatment, Dishwasher, Dryer, Freezer, Microwave, Stove, Washer, Refrigerator |
| BasementDevelopment | Unfinished |
| BasementFeatures | Walk Out |
| BasementType | N/a (unfinished), N/a |
| ConstructionStyleAttachment | Detached |
| CoolingType | Central Air Conditioning, Air Exchanger |
| ExteriorFinish | Log |
| FireplacePresent | Yes |
| FireplaceTotal | 1 |
| FireplaceType | Woodstove |
| FoundationType | Poured Concrete |
| HeatingFuel | Electric, Geo Thermal |
| HeatingType | Heat Pump, Not Known |
| StoriesTotal | 2 |
| SizeInterior | 2500 - 3000 Sqft |
| Type | House |
| UtilityWater | Dug Well |
Parking
| Attached Garage | |
| Garage |
Land
| Acreage | No |
| LandscapeFeatures | Landscaped |
| Sewer | Septic System |
| SizeDepth | 650 Ft |
| SizeFrontage | 655 Ft ,9 In |
| SizeIrregular | 655.8 X 650 Ft |
| SizeTotalText | 655.8 X 650 Ft |
| ZoningDescription | A2 |
Rooms
| Level | Type | Length | Width | Dimensions |
|---|---|---|---|---|
| Second Level | Bedroom | 5.4 m | 4.09 m | 5.4 m x 4.09 m |
| Second Level | Bedroom | 4.44 m | 4.05 m | 4.44 m x 4.05 m |
| Second Level | Loft | 10.78 m | 6.96 m | 10.78 m x 6.96 m |
| Main Level | Kitchen | 8.04 m | 5.34 m | 8.04 m x 5.34 m |
| Main Level | Great Room | 9.65 m | 5.17 m | 9.65 m x 5.17 m |
| Main Level | Bedroom | 4.96 m | 4.15 m | 4.96 m x 4.15 m |
| Main Level | Laundry Room | 4.85 m | 3.38 m | 4.85 m x 3.38 m |
| Main Level | Mud Room | 3.83 m | 2.97 m | 3.83 m x 2.97 m |
https://www.realtor.ca/real-estate/28893933/133195-allan-park-road-west-grey-west-grey
Stephanie Hocking
Broker
425 10th St,
Hanover, N4N 1P8

