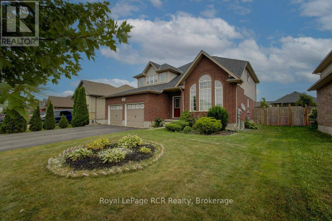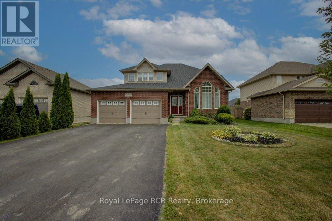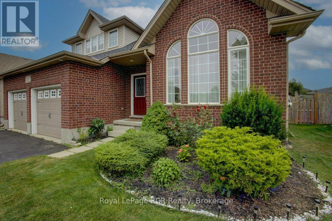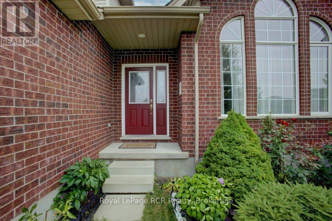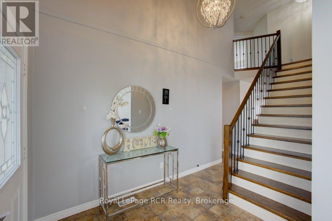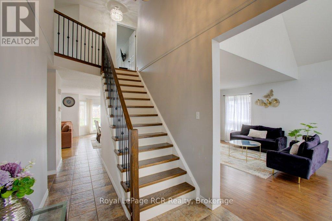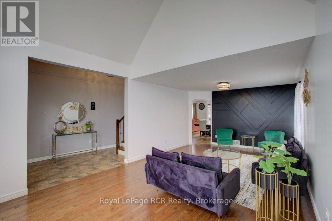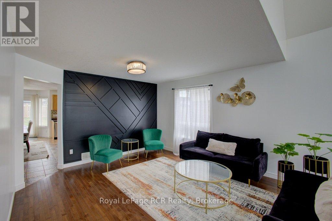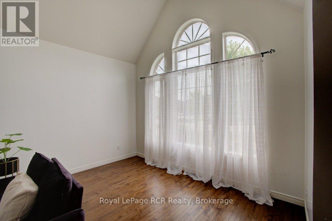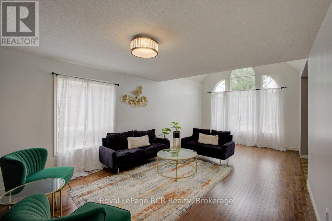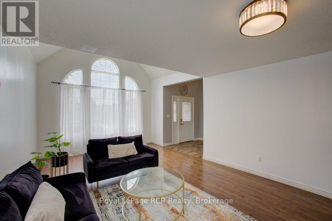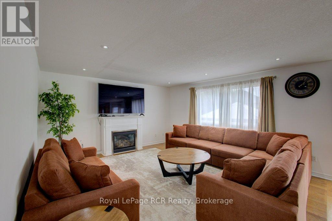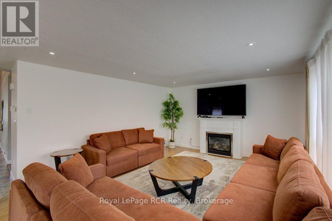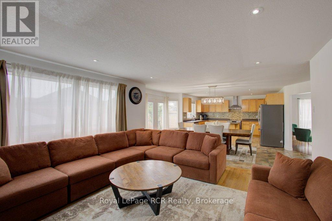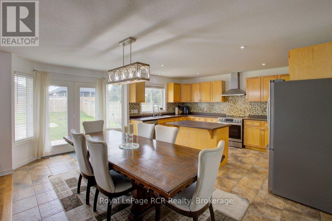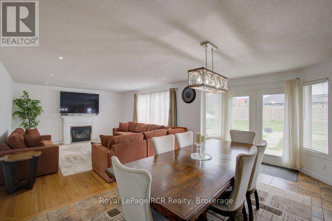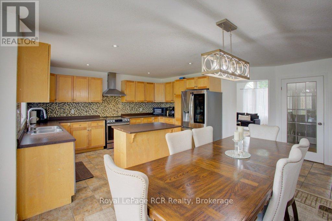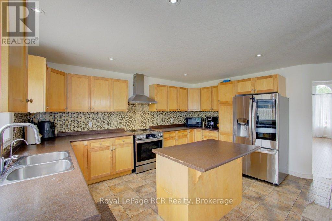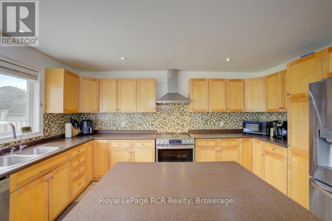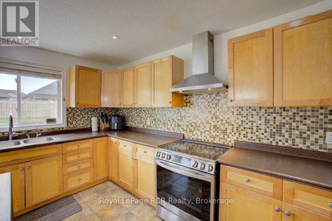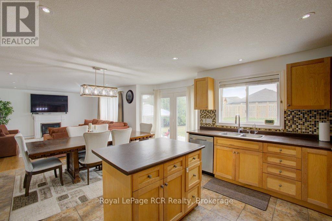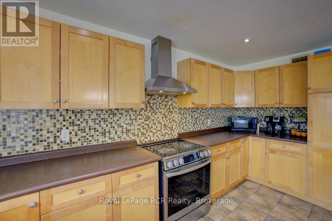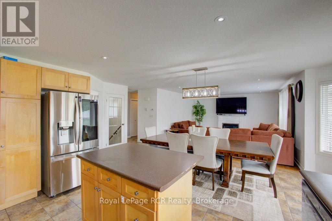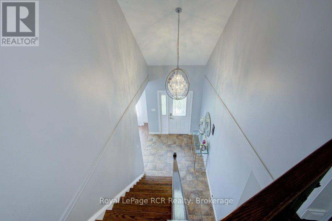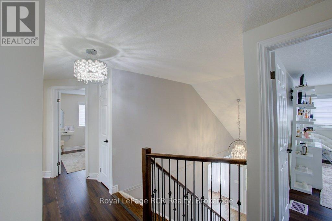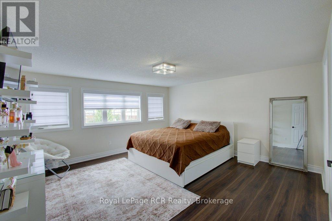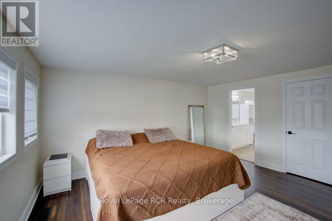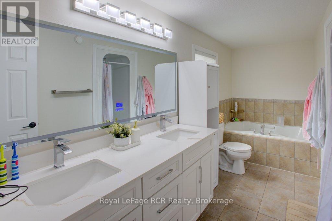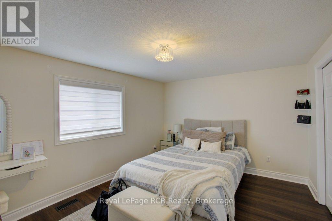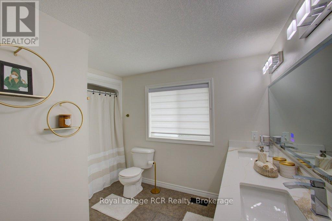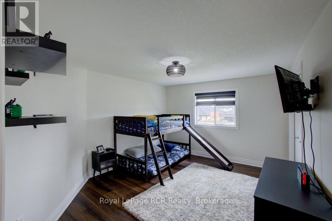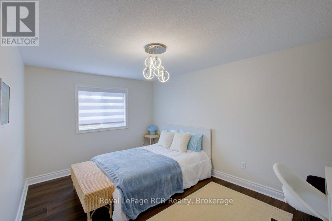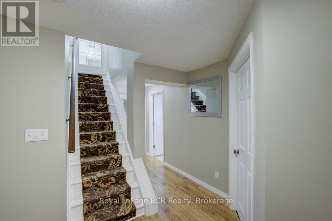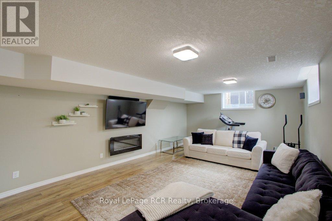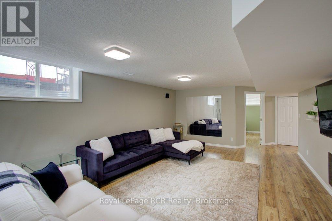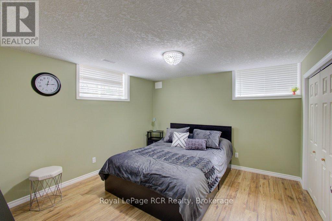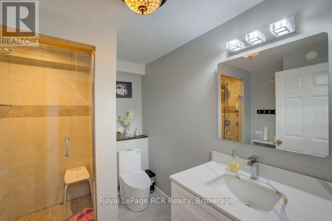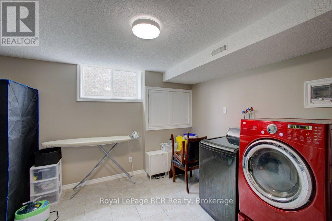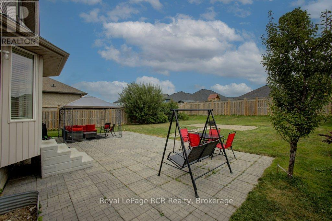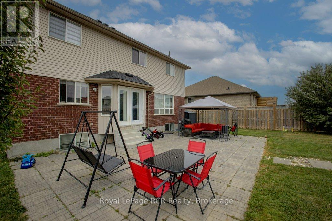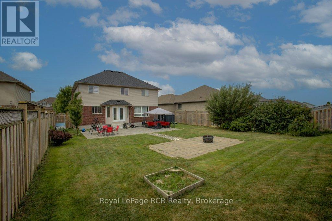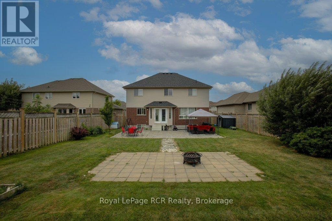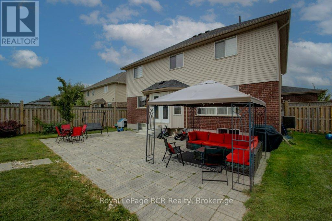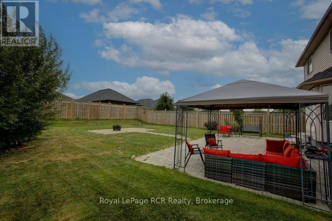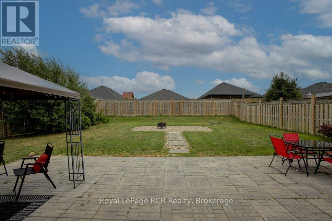133 Schmidt Drive Wellington North, Ontario N0G 1A0
$835,000
Welcome to your new home in the desirable community of Arthur, Ontario! This charming 2-storey residence offers the perfect blend of family-friendly living and modern comfort.Step inside to discover a thoughtfully designed main floor. A formal living room provides a quiet space for relaxation or entertaining guests, while the open-concept kitchen, dining area, and second living room form the heart of the home. This bright and spacious area is ideal for everyday family life and gathering with friends. A convenient powder room is also located on this level.Upstairs, you'll find four generously sized bedrooms, providing ample space for everyone in the family. The lower level extends your living space with a bright and inviting basement that benefits from good natural light. It features an additional bedroom, a full bathroom, and a versatile rec room, perfect for a home theater, gym, or play area.Venture outside from the main floor to a private patio, which opens to a large, fully-fenced backyarda perfect setting for summer barbecues, children's playtime, and enjoying the outdoors.This home is situated in a highly sought-after area of Arthur, offering a wonderful community atmosphere and convenient access to local amenities. With its functional layout and abundance of space, this property is ready to welcome its next family. (id:63008)
Property Details
| MLS® Number | X12334928 |
| Property Type | Single Family |
| Community Name | Arthur |
| EquipmentType | None |
| ParkingSpaceTotal | 6 |
| RentalEquipmentType | None |
| Structure | Patio(s), Porch |
Building
| BathroomTotal | 4 |
| BedroomsAboveGround | 4 |
| BedroomsBelowGround | 1 |
| BedroomsTotal | 5 |
| Age | 16 To 30 Years |
| Amenities | Fireplace(s) |
| Appliances | Water Heater, Water Softener |
| BasementDevelopment | Finished |
| BasementType | N/a (finished) |
| ConstructionStyleAttachment | Detached |
| CoolingType | Central Air Conditioning |
| ExteriorFinish | Brick, Vinyl Siding |
| FireplacePresent | Yes |
| FireplaceTotal | 1 |
| FoundationType | Poured Concrete |
| HalfBathTotal | 1 |
| HeatingFuel | Natural Gas |
| HeatingType | Forced Air |
| StoriesTotal | 2 |
| SizeInterior | 2000 - 2500 Sqft |
| Type | House |
| UtilityWater | Municipal Water |
Parking
| Attached Garage | |
| Garage |
Land
| Acreage | No |
| Sewer | Sanitary Sewer |
| SizeDepth | 139 Ft |
| SizeFrontage | 59 Ft |
| SizeIrregular | 59 X 139 Ft |
| SizeTotalText | 59 X 139 Ft |
| ZoningDescription | Res |
Rooms
| Level | Type | Length | Width | Dimensions |
|---|---|---|---|---|
| Second Level | Bedroom | 3.49 m | 4.12 m | 3.49 m x 4.12 m |
| Second Level | Bedroom | 3.39 m | 4.34 m | 3.39 m x 4.34 m |
| Second Level | Primary Bedroom | 4.5 m | 4.68 m | 4.5 m x 4.68 m |
| Second Level | Bathroom | 4.14 m | 4.13 m | 4.14 m x 4.13 m |
| Second Level | Bathroom | 2.49 m | 4.37 m | 2.49 m x 4.37 m |
| Second Level | Bedroom | 3.05 m | 4.41 m | 3.05 m x 4.41 m |
| Basement | Bathroom | 2.69 m | 2.13 m | 2.69 m x 2.13 m |
| Basement | Bedroom | 3.89 m | 3.64 m | 3.89 m x 3.64 m |
| Basement | Laundry Room | 3.71 m | 4 m | 3.71 m x 4 m |
| Basement | Recreational, Games Room | 7.62 m | 4.44 m | 7.62 m x 4.44 m |
| Basement | Utility Room | 6.5 m | 3.34 m | 6.5 m x 3.34 m |
| Main Level | Bathroom | 2.1 m | 0.81 m | 2.1 m x 0.81 m |
| Main Level | Dining Room | 3.2 m | 5.93 m | 3.2 m x 5.93 m |
| Main Level | Family Room | 4.97 m | 4.55 m | 4.97 m x 4.55 m |
| Main Level | Foyer | 2.06 m | 2.38 m | 2.06 m x 2.38 m |
| Main Level | Kitchen | 3.03 m | 4.55 m | 3.03 m x 4.55 m |
| Main Level | Living Room | 4 m | 6.81 m | 4 m x 6.81 m |
| Main Level | Mud Room | 2.17 m | 2.65 m | 2.17 m x 2.65 m |
https://www.realtor.ca/real-estate/28712822/133-schmidt-drive-wellington-north-arthur-arthur
Rebecca Hostrawser
Salesperson
206 George Street
Arthur, Ontario N0G 1A0
Audrey Dyce Peacock
Salesperson
206 George Street
Arthur, Ontario N0G 1A0


