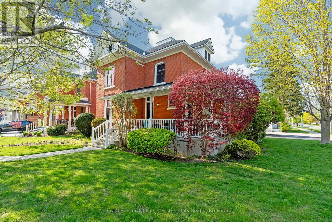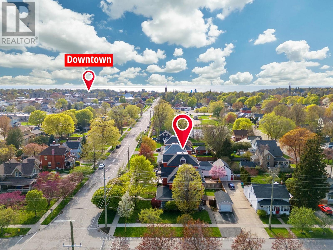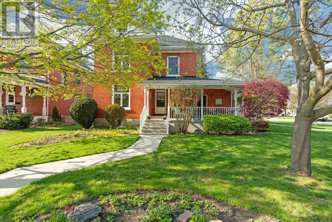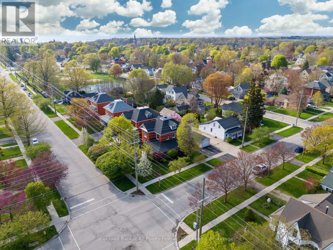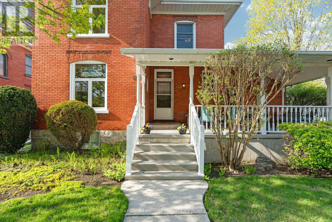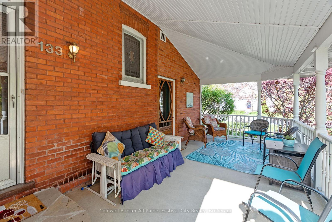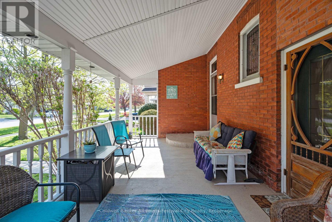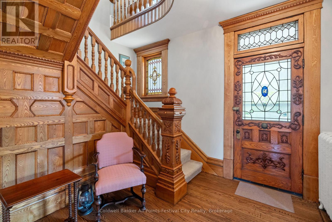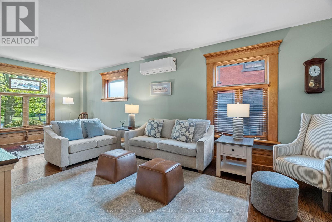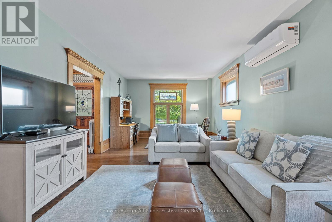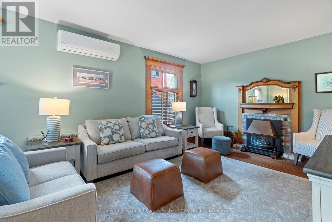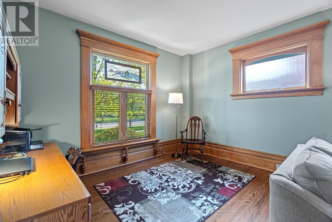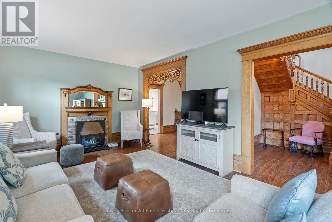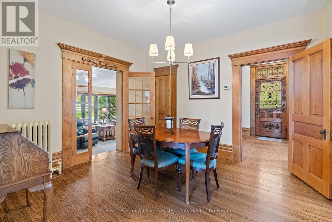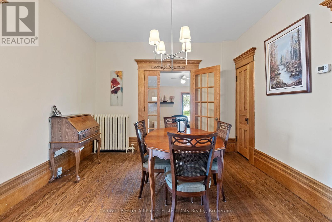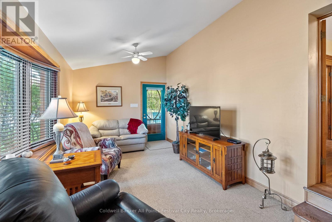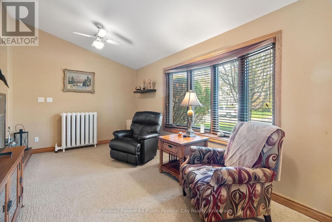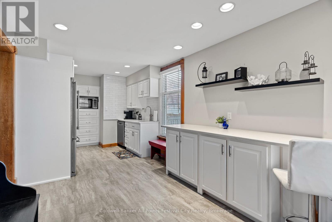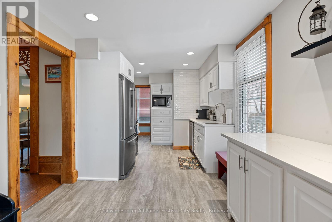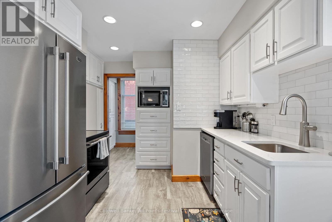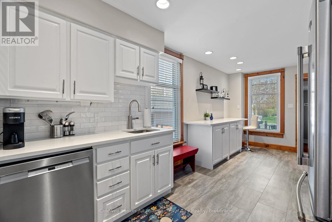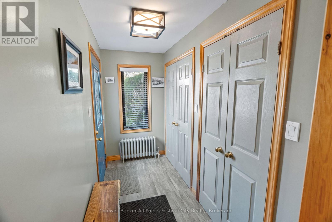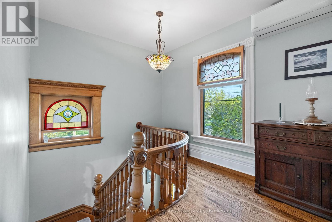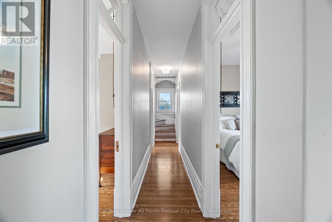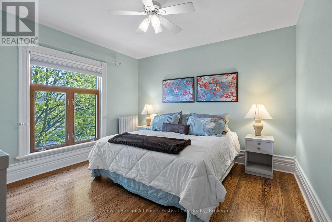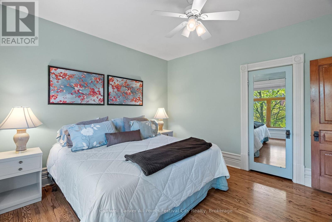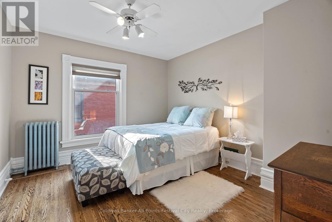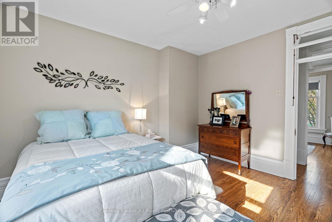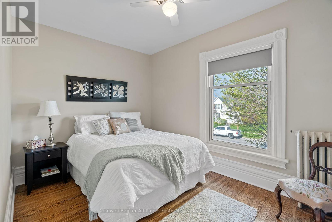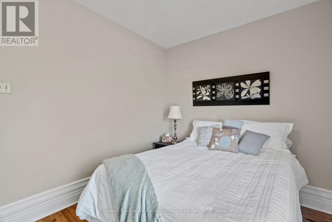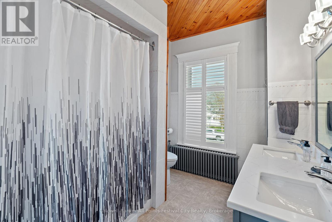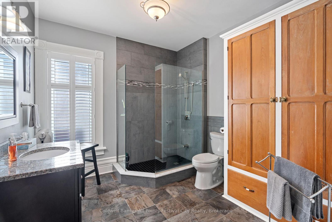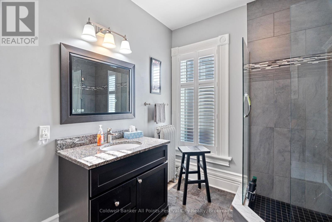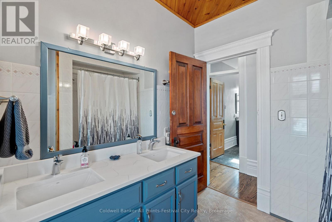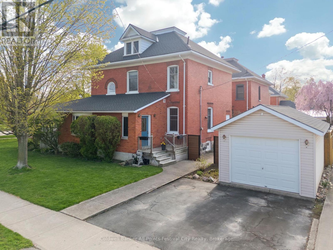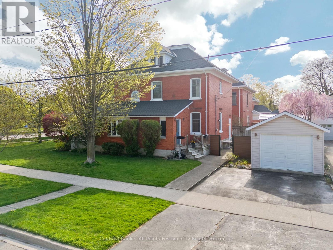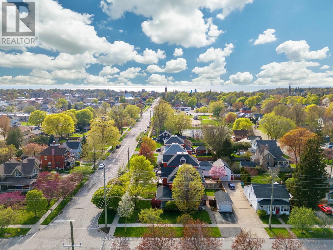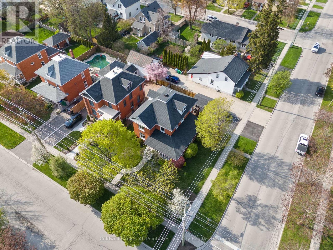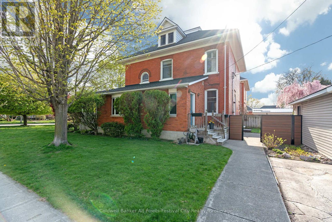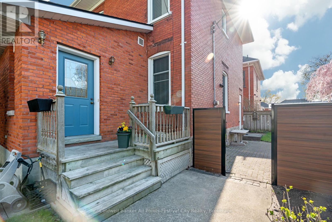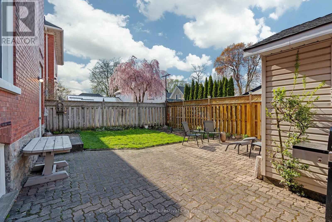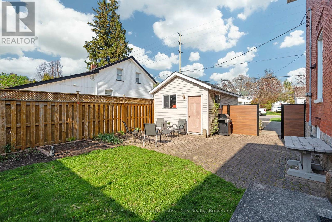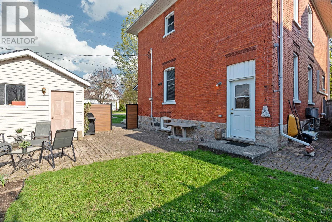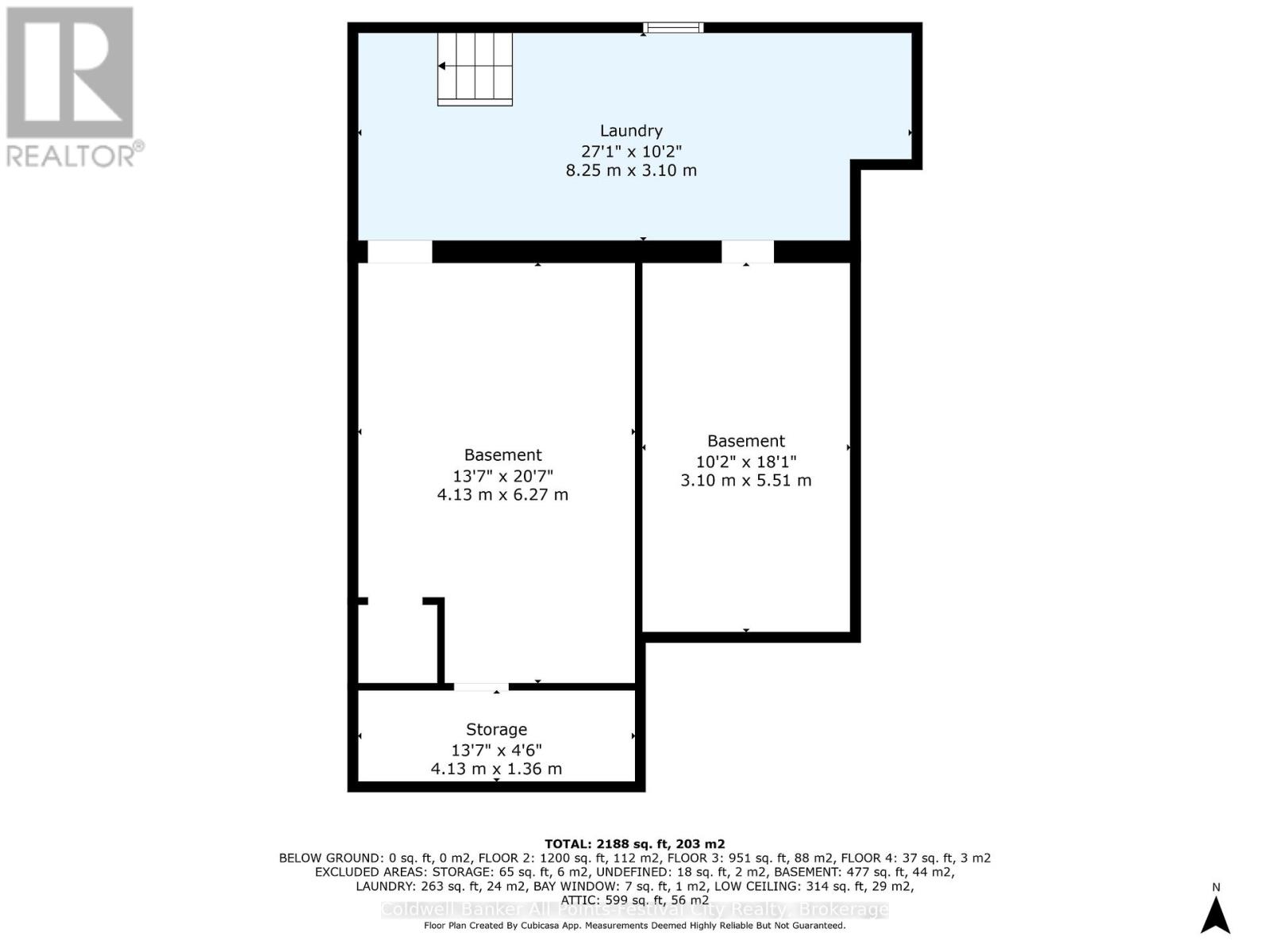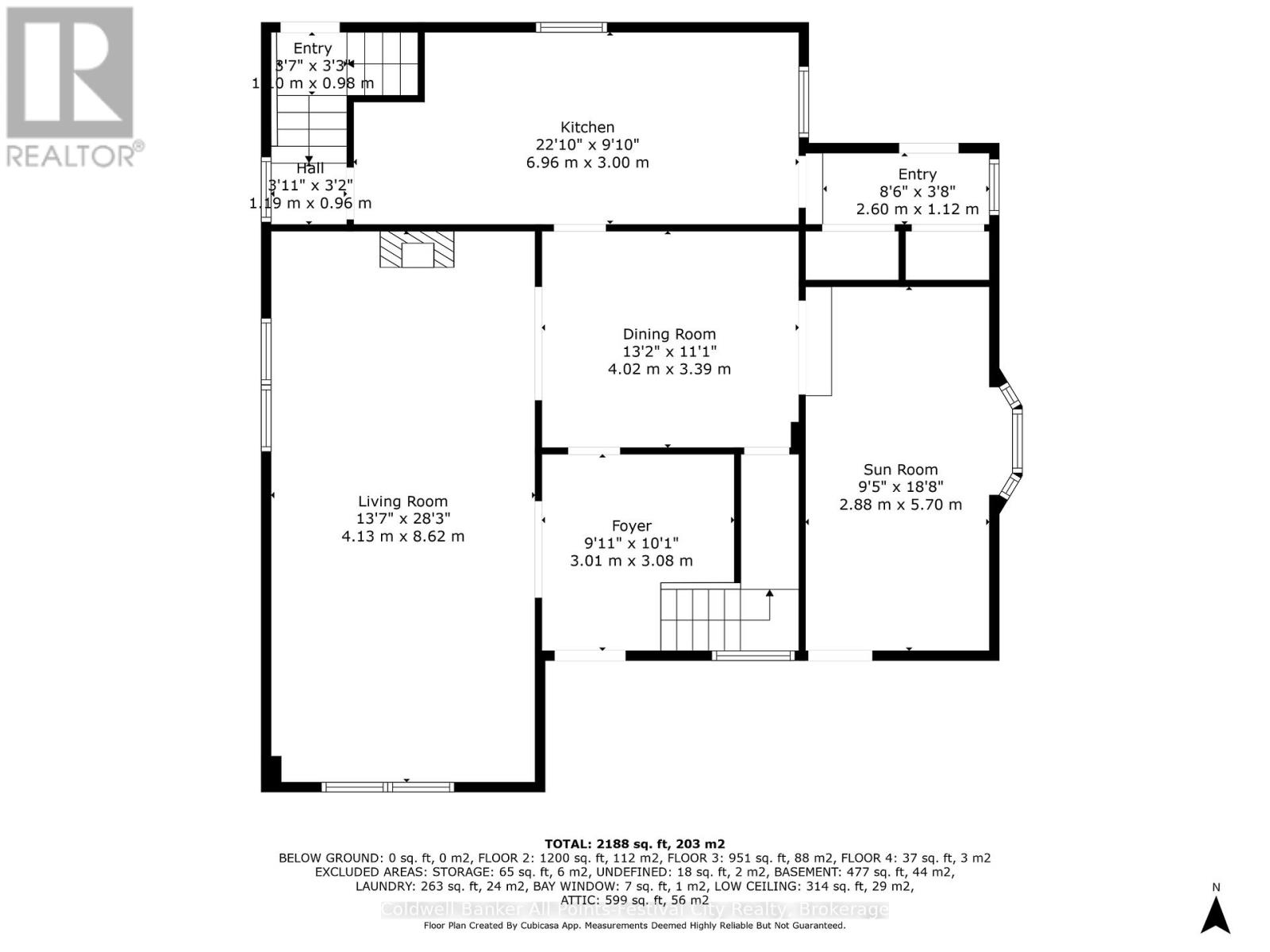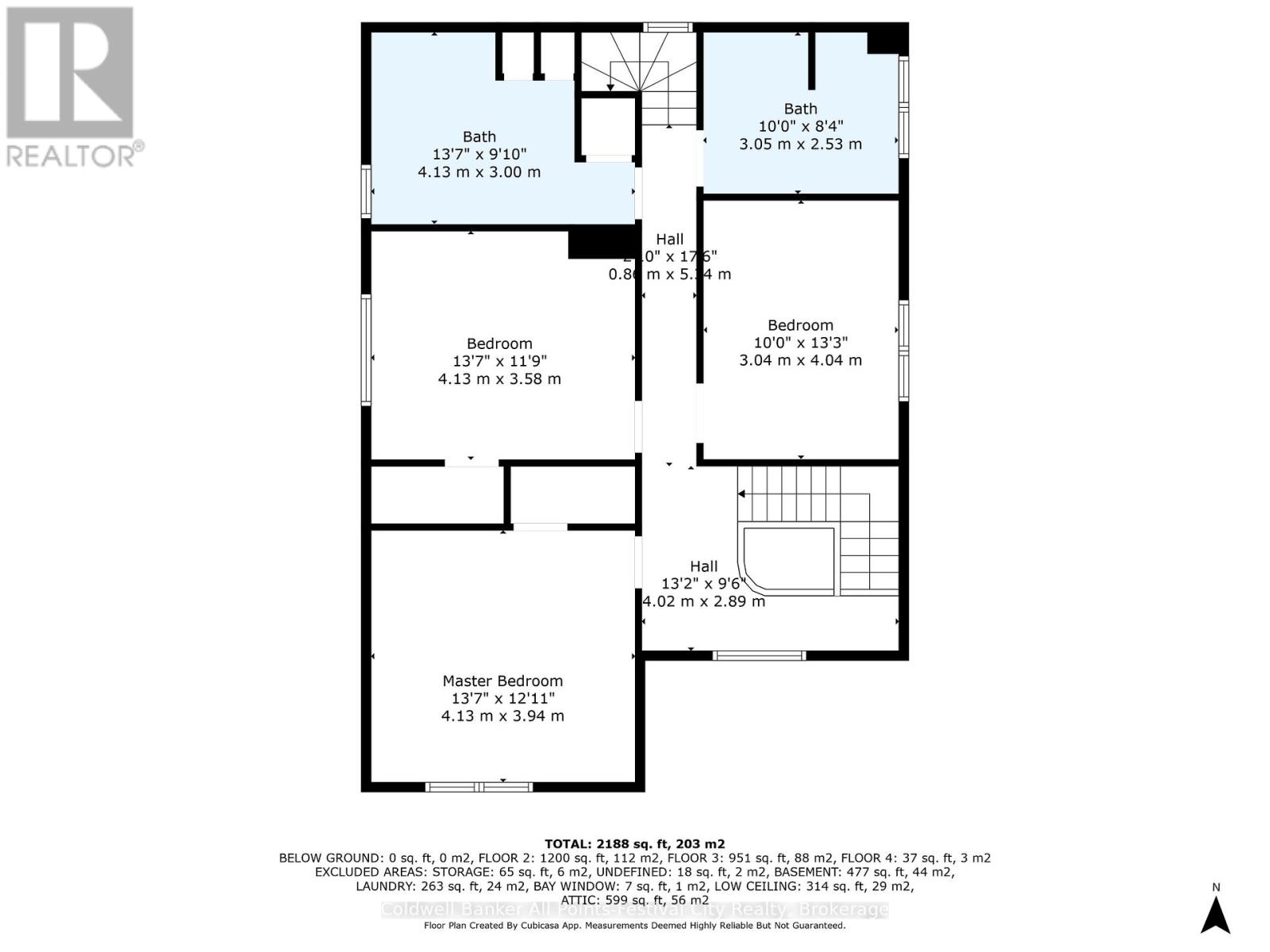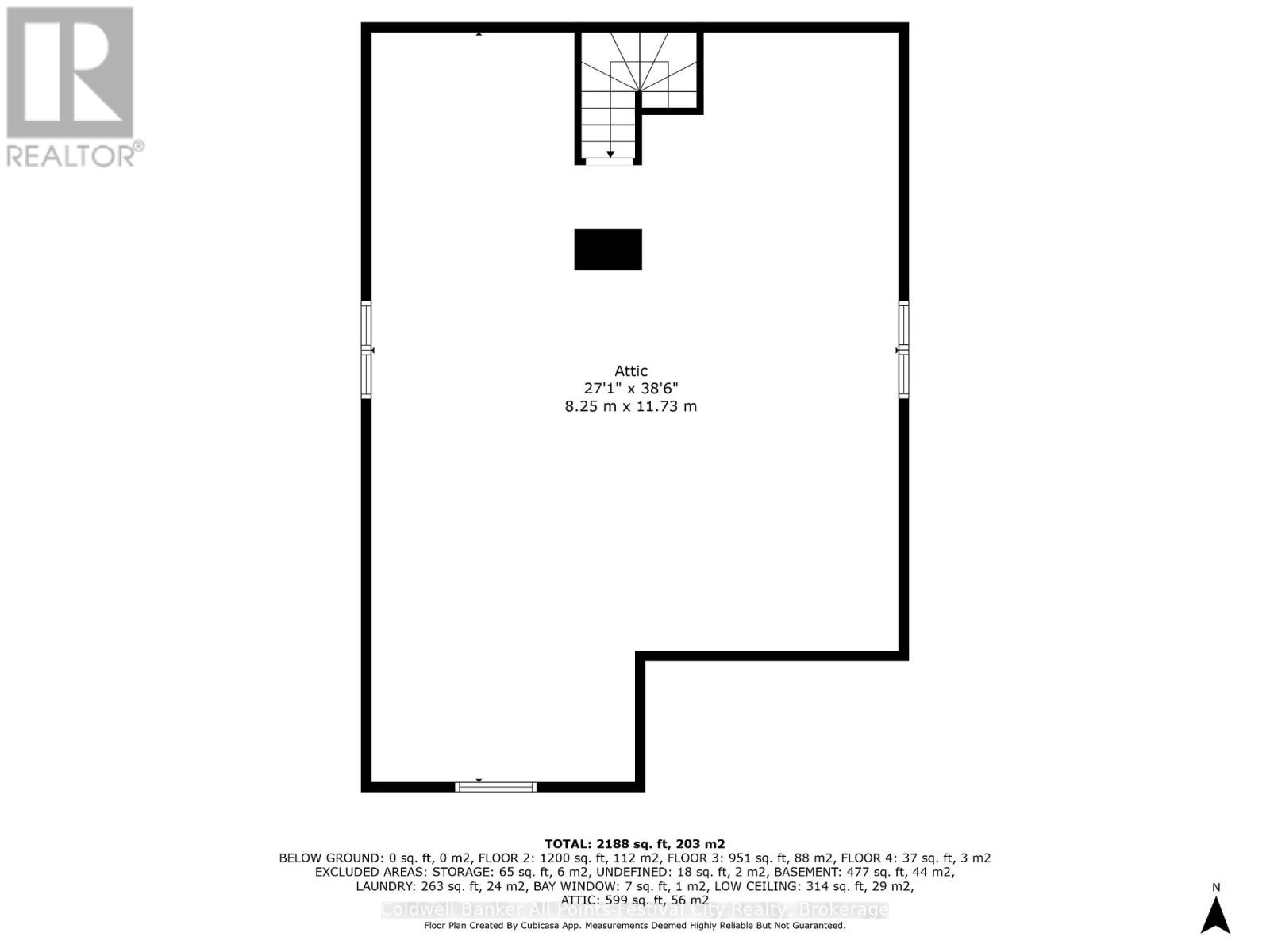133 Nelson Street E Goderich, Ontario N7A 1S1
$669,900
This stunning red brick home commands attention on a desirable corner lot, blending timeless architecture with modern updates and everyday comfort. Attractive curb appeal and a welcoming front porch set the tone, while inside, generous light-filled rooms are filled with rich woodwork, intricate detailing that speak to the homes craftsmanship, and all the charm you'd expect from a home that was clearly built to last. Inside, the home offers a welcoming foyer, beautifully updated kitchen with breakfast area and stainless steel appliances, dining room, large living room with a charming fireplace, sunroom with access onto the front porch, 3 bedrooms, 2 full bathrooms, and plenty of storage throughout. And if you're craving even more space, the unfinished attic offers exciting potential - studio, office, yoga loft, secret library? Your call. The fenced yard offers privacy for relaxing and a bit of gardening, and the detached garage provides for parking and extra room for seasonal gear or backyard essentials. You'll enjoy the ease of living in a lakeside town with amenities close at hand - downtown shops, restaurants, a cidery (yes, really), fitness facilities, parks, medical clinic and hospital. And if the city ever calls, you're about 1.5 hours from Kitchener and under 3 from Toronto - close enough for a visit, far enough to leave the traffic behind. This turnkey property is ready to welcome you home! (id:58726)
Property Details
| MLS® Number | X12139411 |
| Property Type | Single Family |
| Community Name | Goderich (Town) |
| AmenitiesNearBy | Beach, Park, Place Of Worship, Schools |
| Features | Lighting |
| ParkingSpaceTotal | 3 |
| Structure | Porch, Shed |
Building
| BathroomTotal | 2 |
| BedroomsAboveGround | 3 |
| BedroomsTotal | 3 |
| Age | 100+ Years |
| Amenities | Fireplace(s) |
| Appliances | Water Heater, Window Coverings |
| BasementDevelopment | Unfinished |
| BasementType | N/a (unfinished) |
| ConstructionStyleAttachment | Detached |
| CoolingType | Wall Unit |
| ExteriorFinish | Brick |
| FireplacePresent | Yes |
| FireplaceTotal | 1 |
| FoundationType | Stone |
| HeatingFuel | Natural Gas |
| HeatingType | Heat Pump |
| StoriesTotal | 2 |
| SizeInterior | 1500 - 2000 Sqft |
| Type | House |
| UtilityWater | Municipal Water |
Parking
| Detached Garage | |
| Garage |
Land
| Acreage | No |
| FenceType | Fenced Yard |
| LandAmenities | Beach, Park, Place Of Worship, Schools |
| Sewer | Sanitary Sewer |
| SizeDepth | 84 Ft |
| SizeFrontage | 52 Ft |
| SizeIrregular | 52 X 84 Ft |
| SizeTotalText | 52 X 84 Ft|under 1/2 Acre |
| ZoningDescription | R2 |
Rooms
| Level | Type | Length | Width | Dimensions |
|---|---|---|---|---|
| Second Level | Primary Bedroom | 4.13 m | 3.58 m | 4.13 m x 3.58 m |
| Second Level | Bedroom 2 | 4.13 m | 3.58 m | 4.13 m x 3.58 m |
| Second Level | Bedroom 3 | 3.04 m | 4.04 m | 3.04 m x 4.04 m |
| Third Level | Other | 8.25 m | 11.73 m | 8.25 m x 11.73 m |
| Basement | Utility Room | 4.13 m | 6.27 m | 4.13 m x 6.27 m |
| Basement | Workshop | 3.1 m | 5.51 m | 3.1 m x 5.51 m |
| Basement | Laundry Room | 8.25 m | 3.1 m | 8.25 m x 3.1 m |
| Main Level | Foyer | 3.01 m | 3.08 m | 3.01 m x 3.08 m |
| Main Level | Living Room | 4.13 m | 8.62 m | 4.13 m x 8.62 m |
| Main Level | Dining Room | 4.02 m | 3.39 m | 4.02 m x 3.39 m |
| Main Level | Kitchen | 6.96 m | 3 m | 6.96 m x 3 m |
| Main Level | Mud Room | 2.6 m | 1.12 m | 2.6 m x 1.12 m |
| Main Level | Sunroom | 2.88 m | 5.7 m | 2.88 m x 5.7 m |
Utilities
| Cable | Available |
| Electricity | Installed |
| Sewer | Installed |
https://www.realtor.ca/real-estate/28293185/133-nelson-street-e-goderich-goderich-town-goderich-town
Stephanie Cloet
Salesperson
138 Courthouse Sq
Goderich, Ontario N7A 1M9

