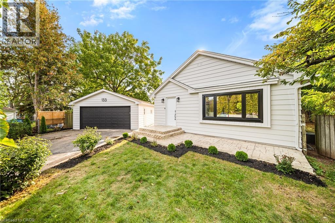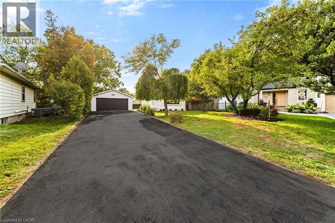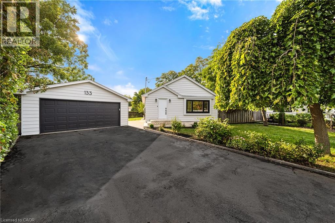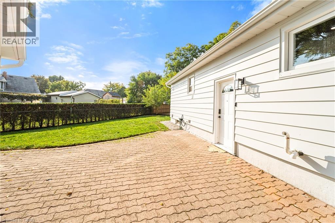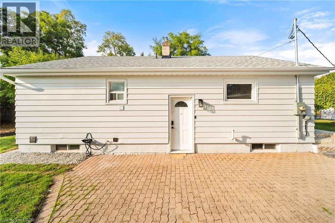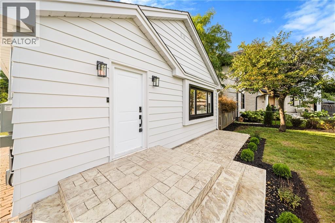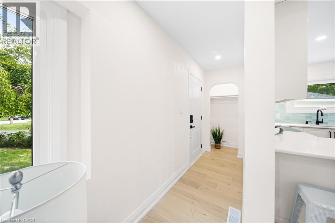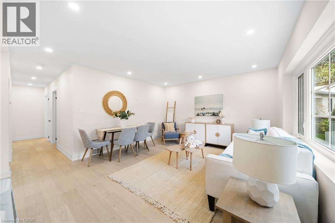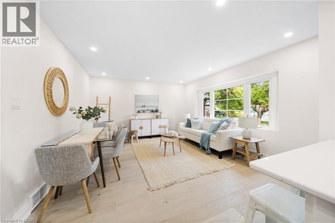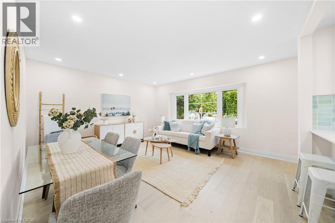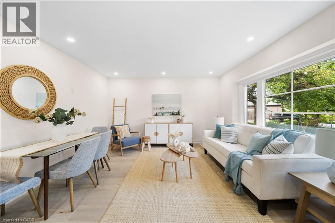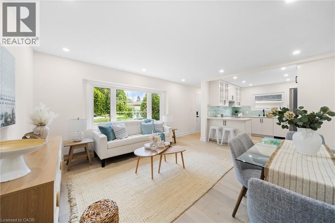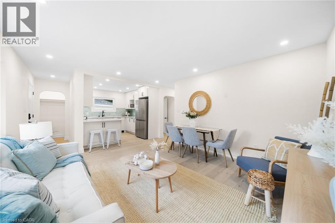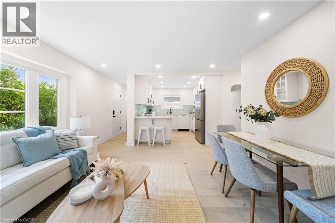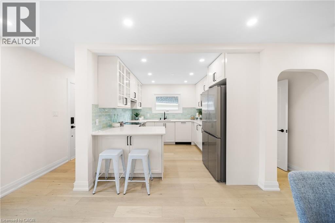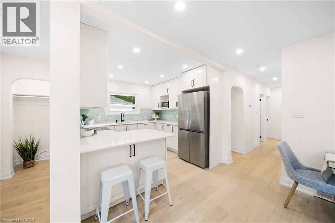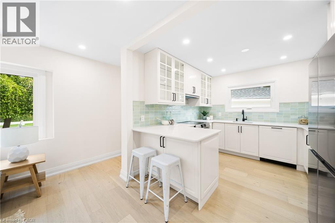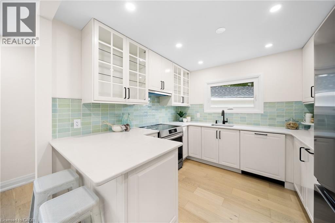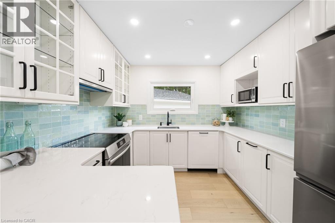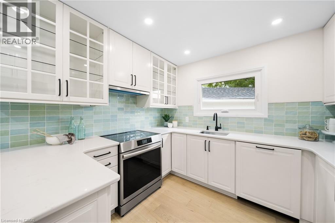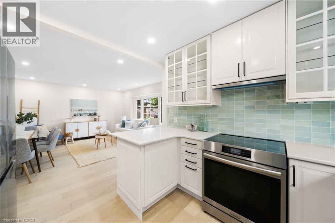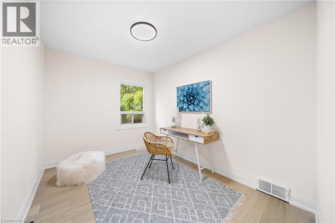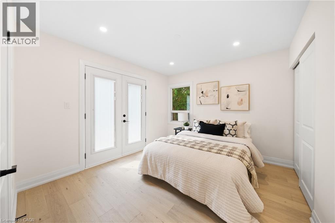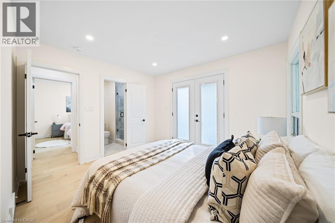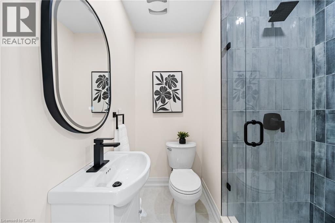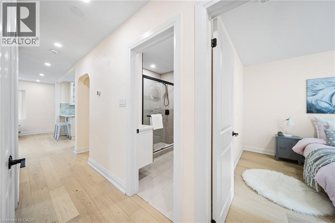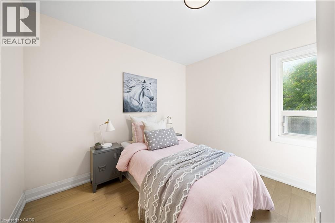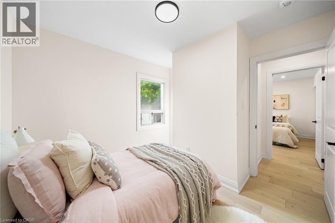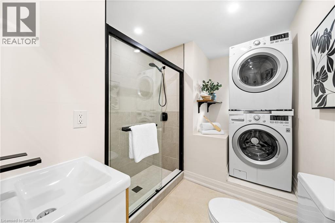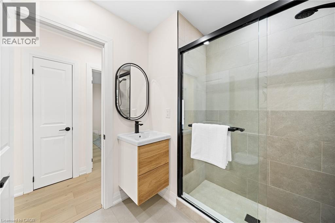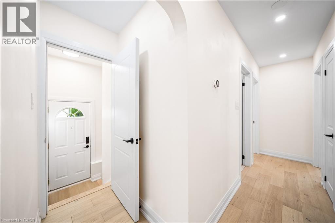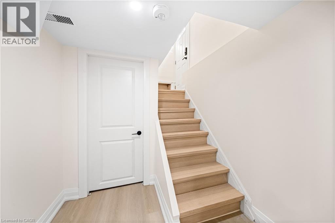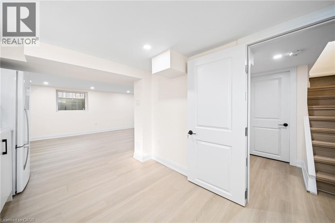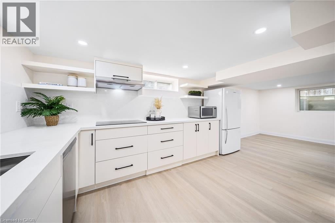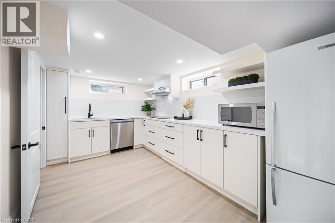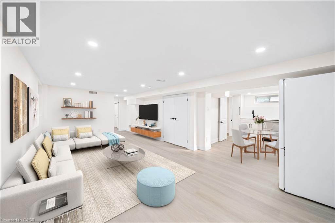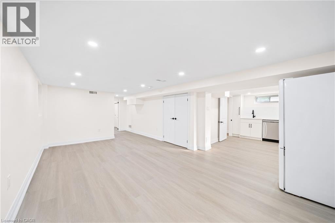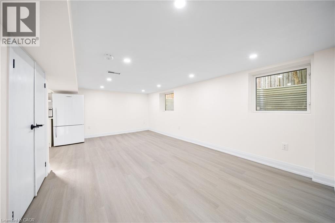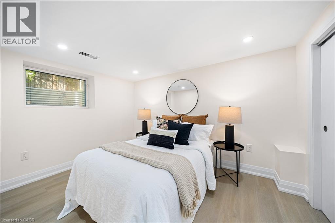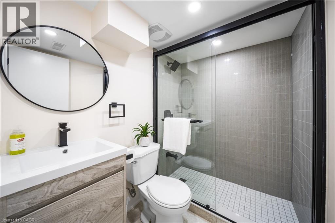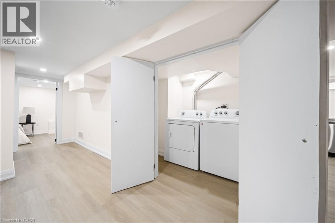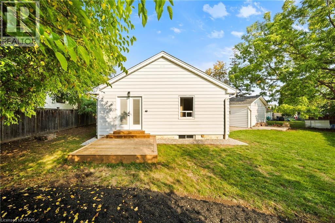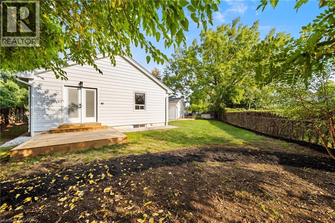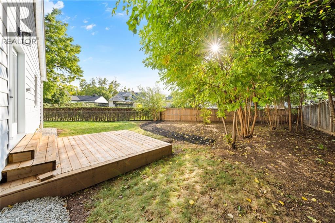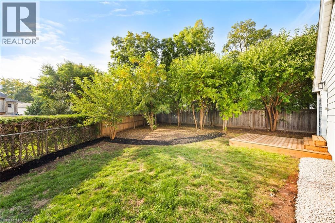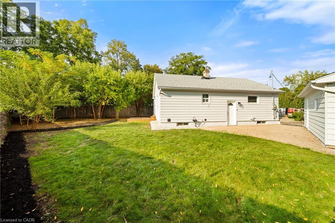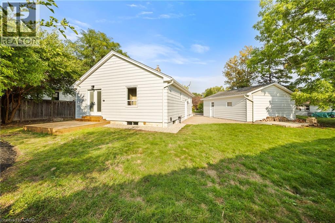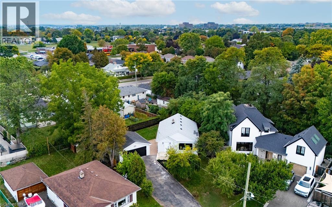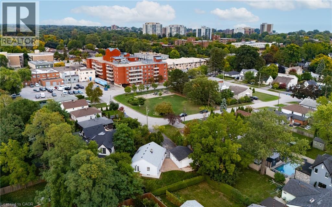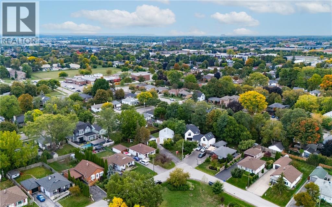133 Inglewood Drive Oakville, Ontario L6K 1W8
$1,579,900
Newly Renovated Bungalow with Legal Apartment in the Heart of Kerr Village. Welcome to this beautifully renovated bungalow designed and built by Stoneheart. Ideally situated on a desirable 50' x 128' x 127' x 90' irregular lot in one of Oakville’s most vibrant communities Kerr Village. Nestled on a quiet, crescent-shaped street directly across from a park, this home offers the perfect blend of convenience, modern upgrades, and income potential. Step inside to discover a complete renovation featuring a brand-new main kitchen with quality appliances, quartz counters, updated bathrooms, hardwood floors, carpet-free, pot lights, smart home technology, and a refreshed layout designed for today’s lifestyle. The kitchen opens to your living room with a large window for ample light. A walk-out from the primary bedroom let's you enjoy your morning coffee on the deck. The lower level has been fully finished to include a legal second dwelling unit with separate entrance, offering a 1-bedroom, 1-bath apartment with its own new kitchen and laundry—ideal for extended family, rental income, or an in-law suite. Notable upgrades include: 2 New Bathrooms, 1 New Bedroom in the basement, 2 Laundry, 2 Kitchens, New Roof and Windows (except bedroom windows), New Furnace and A/C (September 2025), Full Waterproofing completed, New Front Porch and Backyard Deck for outdoor enjoyment, Freshly Sealed Driveway, Electric Car Charger, 200-amp Panel, Smart Lights, Smart Garage Opener, Video Doorbells, Water Sensors, and Auto Shut-off System for peace of mind. With walkable access to Kerr Village shops, Downtown Oakville, exceptional dining, the lake, top-rated schools, GO Transit, and major highways, this property is perfectly positioned for both lifestyle and investment. Whether you’re looking for a stylish move-in-ready home, an income property, or multi-generational living, this renovated bungalow offers it all in one of Oakville’s most sought-after neighbourhoods. (id:63008)
Property Details
| MLS® Number | 40773438 |
| Property Type | Single Family |
| AmenitiesNearBy | Park, Playground, Public Transit, Schools, Shopping |
| Features | Cul-de-sac, Automatic Garage Door Opener, In-law Suite |
| ParkingSpaceTotal | 7 |
Building
| BathroomTotal | 3 |
| BedroomsAboveGround | 3 |
| BedroomsBelowGround | 1 |
| BedroomsTotal | 4 |
| Appliances | Dishwasher, Dryer, Microwave, Refrigerator, Stove, Washer, Window Coverings, Garage Door Opener |
| ArchitecturalStyle | Bungalow |
| BasementDevelopment | Finished |
| BasementType | Full (finished) |
| ConstructedDate | 1954 |
| ConstructionStyleAttachment | Detached |
| CoolingType | Central Air Conditioning |
| ExteriorFinish | Aluminum Siding |
| FoundationType | Block |
| HeatingFuel | Natural Gas |
| HeatingType | Forced Air |
| StoriesTotal | 1 |
| SizeInterior | 1765 Sqft |
| Type | House |
| UtilityWater | Municipal Water |
Parking
| Detached Garage |
Land
| Acreage | No |
| LandAmenities | Park, Playground, Public Transit, Schools, Shopping |
| Sewer | Municipal Sewage System |
| SizeDepth | 128 Ft |
| SizeFrontage | 50 Ft |
| SizeTotalText | Under 1/2 Acre |
| ZoningDescription | Rl5-0 |
Rooms
| Level | Type | Length | Width | Dimensions |
|---|---|---|---|---|
| Lower Level | Laundry Room | Measurements not available | ||
| Lower Level | 3pc Bathroom | 6'9'' x 5'0'' | ||
| Lower Level | Utility Room | 6'0'' x 11'0'' | ||
| Lower Level | Storage | 9'11'' x 19'0'' | ||
| Lower Level | Bedroom | 11'4'' x 8'2'' | ||
| Lower Level | Kitchen | 14'1'' x 8'8'' | ||
| Lower Level | Family Room | 11'4'' x 25'1'' | ||
| Main Level | Laundry Room | Measurements not available | ||
| Main Level | 3pc Bathroom | 9'11'' x 7'3'' | ||
| Main Level | 3pc Bathroom | 5'5'' x 6'5'' | ||
| Main Level | Bedroom | 9'10'' x 9'11'' | ||
| Main Level | Bedroom | 11'4'' x 8'5'' | ||
| Main Level | Primary Bedroom | 11'5'' x 10'4'' | ||
| Main Level | Kitchen | 9'11'' x 10'0'' | ||
| Main Level | Living Room | 15'4'' x 13'7'' |
https://www.realtor.ca/real-estate/28911330/133-inglewood-drive-oakville
Scarlett Strati
Salesperson
720 Guelph Line
Burlington, Ontario L7R 4E2

